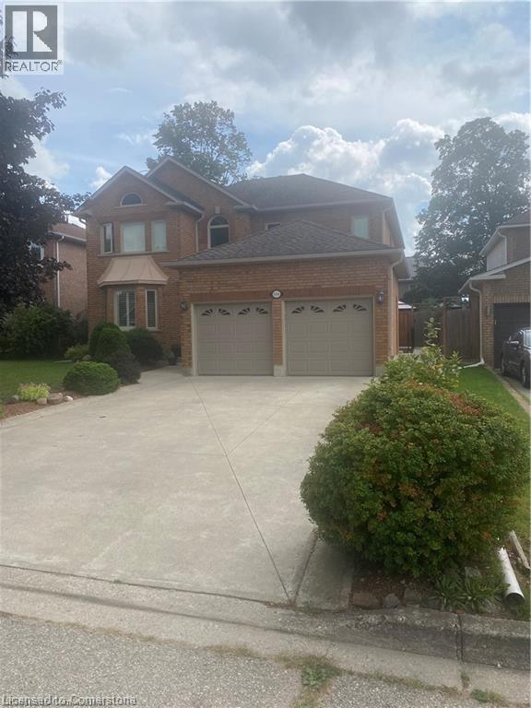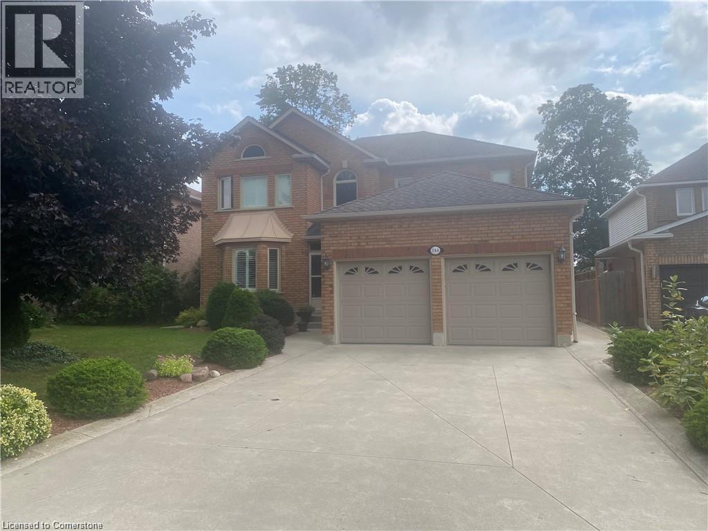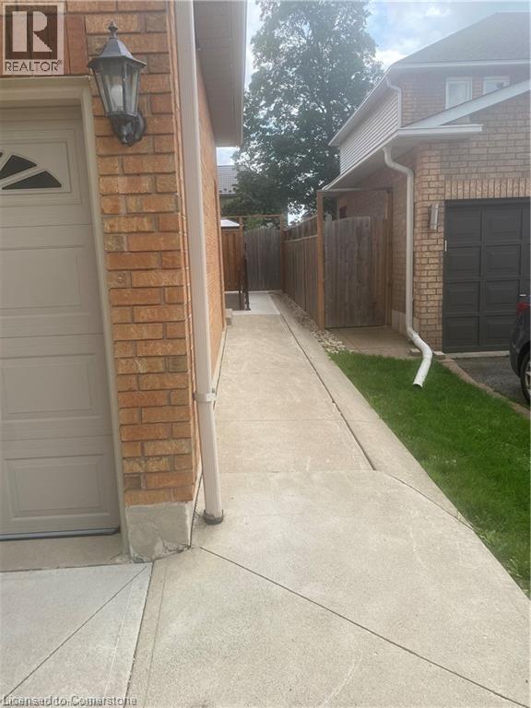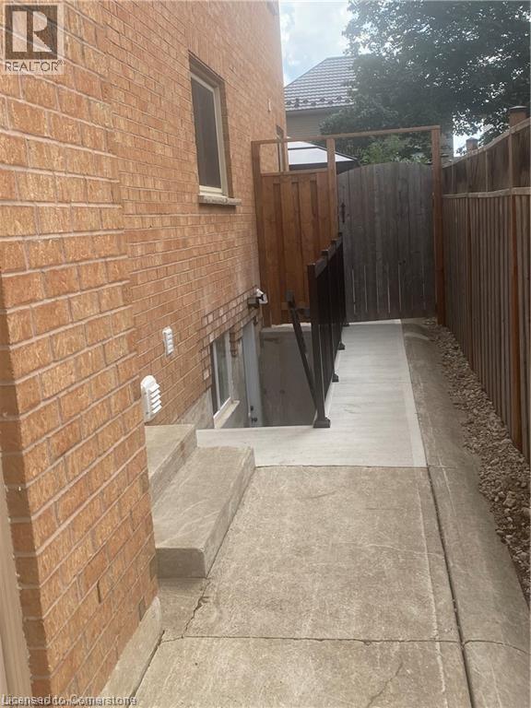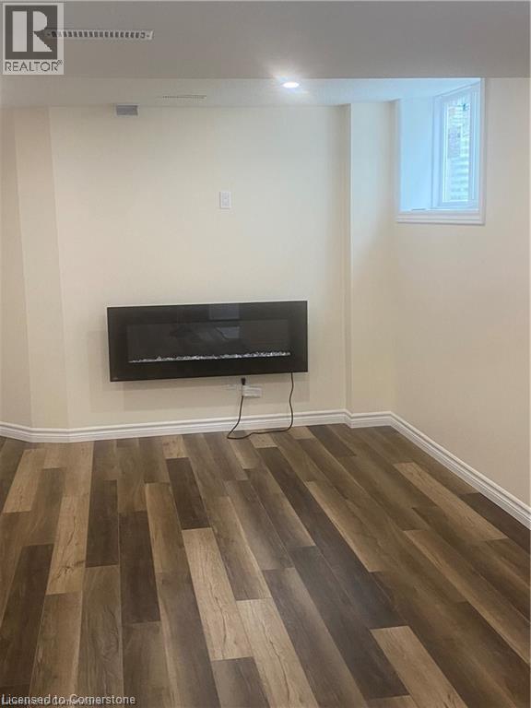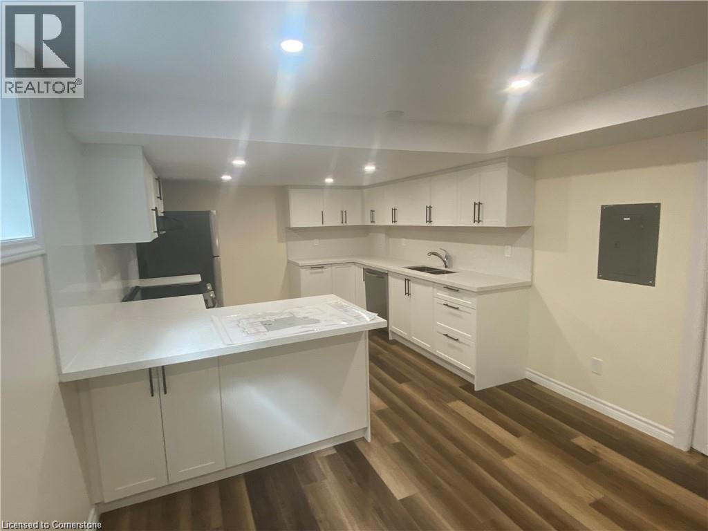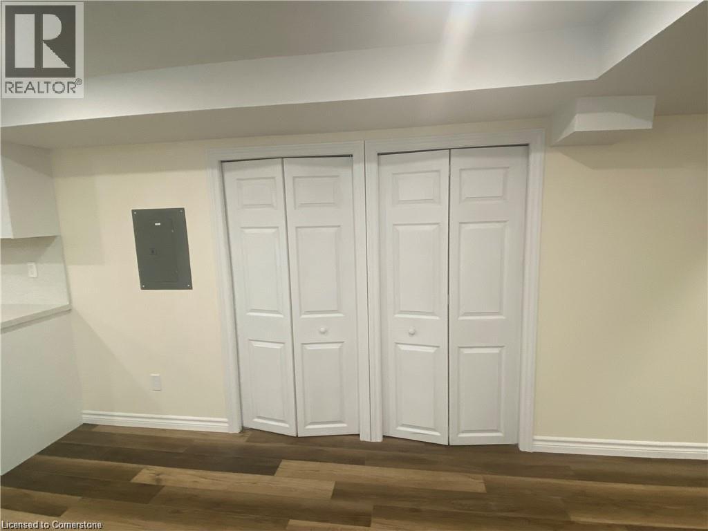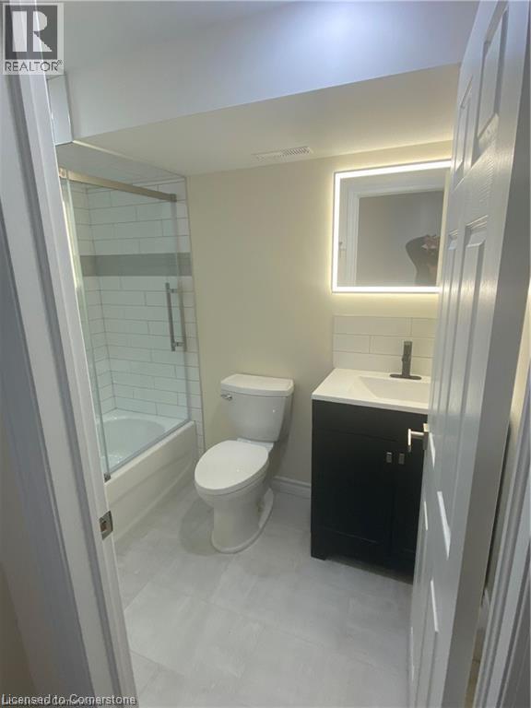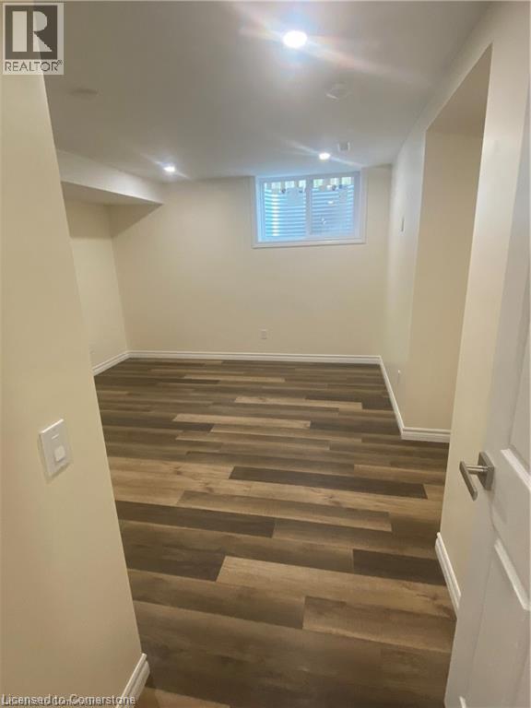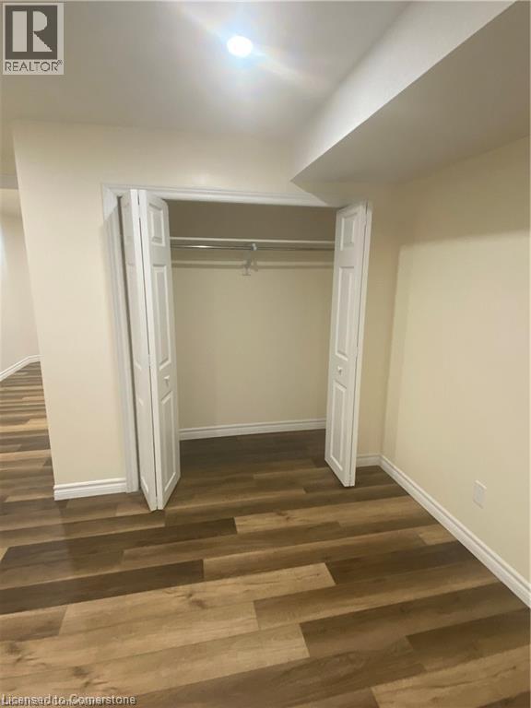144 Hilborn Avenue Unit# Basement Cambridge, Ontario N1T 1M9
1 Bedroom
1 Bathroom
700 sqft
2 Level
Central Air Conditioning
Forced Air
$1,850 Monthly
Purpose - Built Legal Duplex w/ Lower Stunning, BRAND NEW BUILD 1 BEDROOM APARTMENT FOR RENT (walkout basement unit). MODERN, OPEN CONCEPT DESIGN WITH 8 ft CEILINGS, POT LIGHTING S.S. RANGE, FRIDGE AND DISHWASHER and stone countertops. 3PC WASHROOM INCLUDES SOAKER TUB/SHOWER COMBO, Newer WASHER & DRYER. Large closets in the bedroom and main living space. One parking spot in driveway and street driving available for tenant. Available immediately. NO PETS / NO SMOKING due to serious allergies. Quiet, pleasant owner lives in main unit upstairs. (id:46441)
Property Details
| MLS® Number | 40757100 |
| Property Type | Single Family |
| Amenities Near By | Golf Nearby, Hospital, Park, Place Of Worship, Schools, Shopping |
| Features | Ravine, Conservation/green Belt, In-law Suite |
| Parking Space Total | 1 |
Building
| Bathroom Total | 1 |
| Bedrooms Below Ground | 1 |
| Bedrooms Total | 1 |
| Architectural Style | 2 Level |
| Basement Development | Finished |
| Basement Type | Full (finished) |
| Construction Style Attachment | Detached |
| Cooling Type | Central Air Conditioning |
| Exterior Finish | Brick |
| Heating Type | Forced Air |
| Stories Total | 2 |
| Size Interior | 700 Sqft |
| Type | House |
| Utility Water | Municipal Water |
Land
| Acreage | No |
| Land Amenities | Golf Nearby, Hospital, Park, Place Of Worship, Schools, Shopping |
| Sewer | Municipal Sewage System |
| Size Depth | 127 Ft |
| Size Frontage | 49 Ft |
| Size Total Text | Unknown |
| Zoning Description | R4 |
Rooms
| Level | Type | Length | Width | Dimensions |
|---|---|---|---|---|
| Lower Level | 4pc Bathroom | 8'0'' x 5'0'' | ||
| Lower Level | Primary Bedroom | 9'0'' x 11'6'' |
https://www.realtor.ca/real-estate/28702266/144-hilborn-avenue-unit-basement-cambridge
Interested?
Contact us for more information

