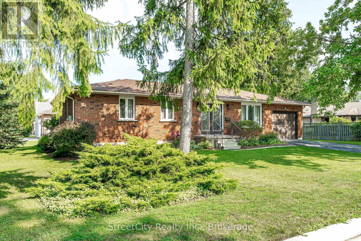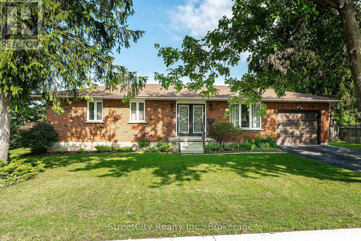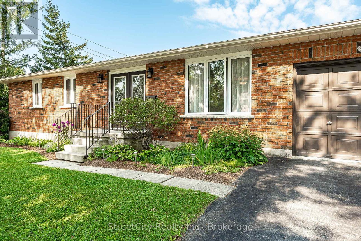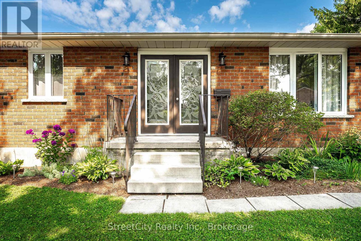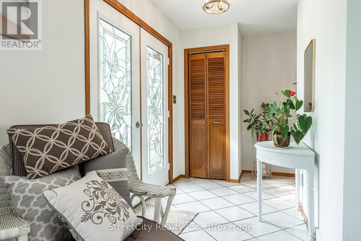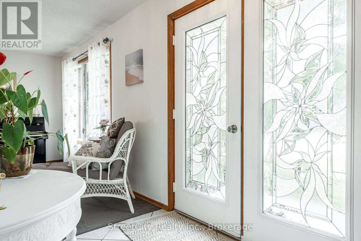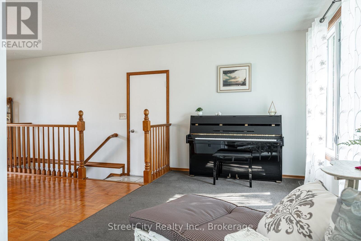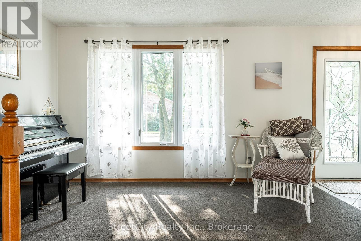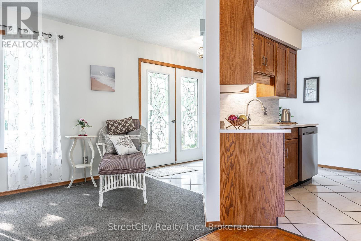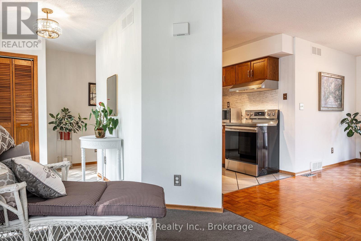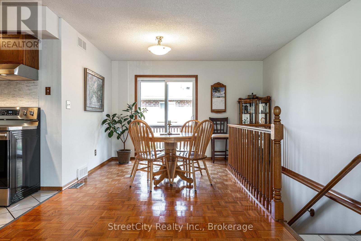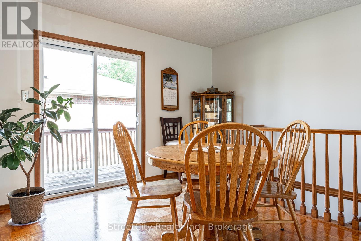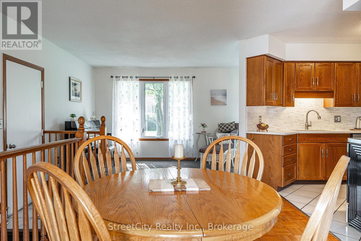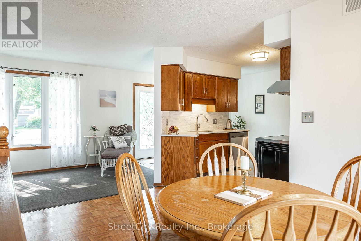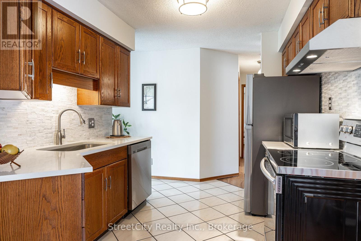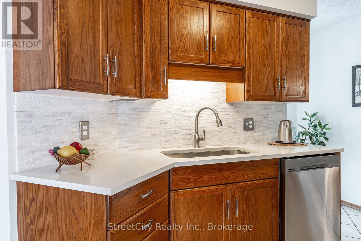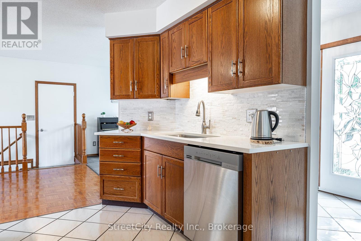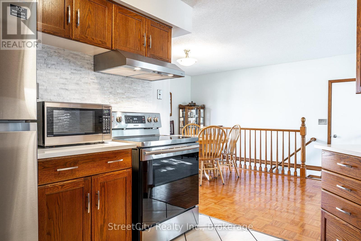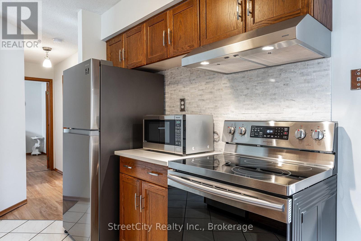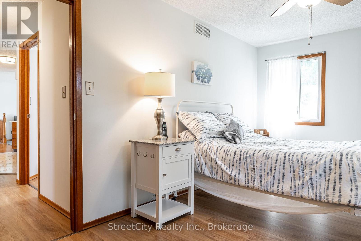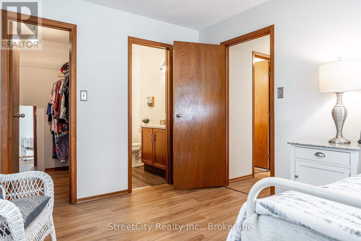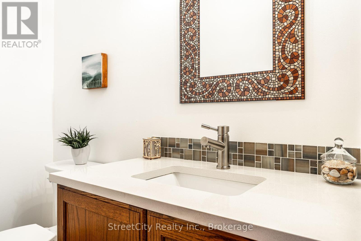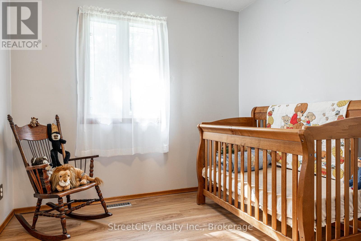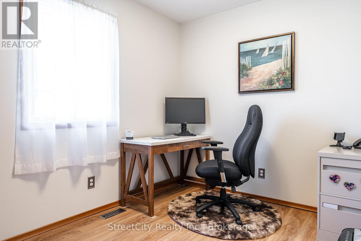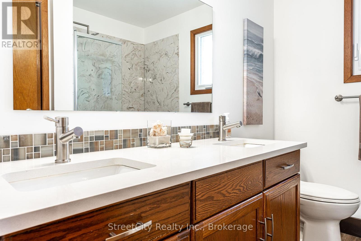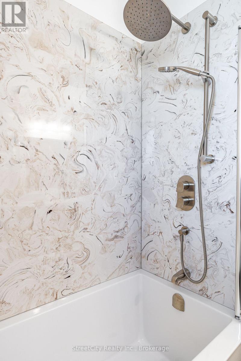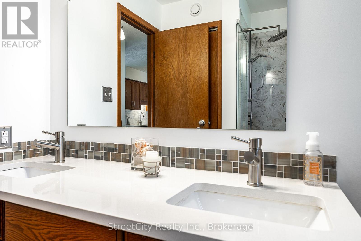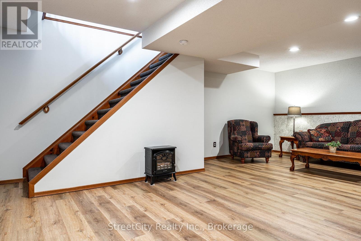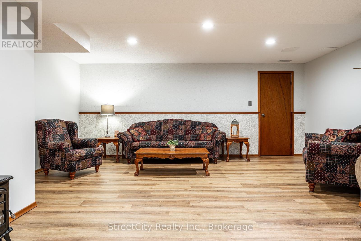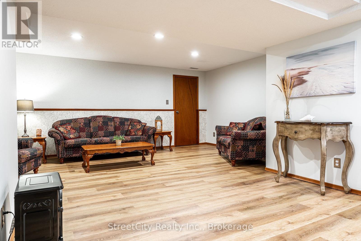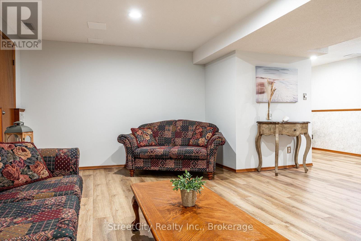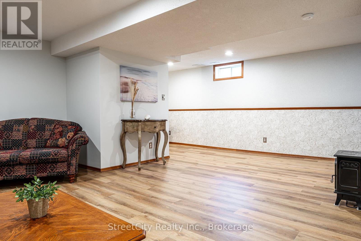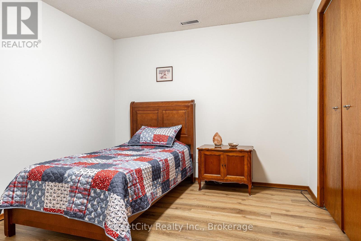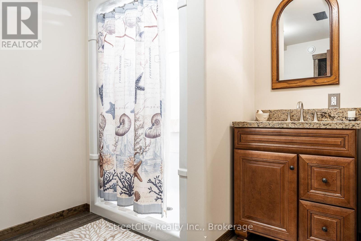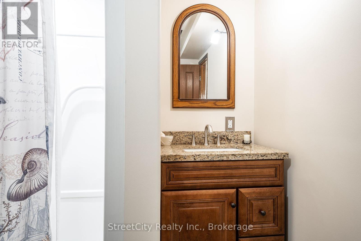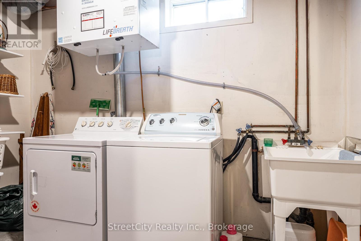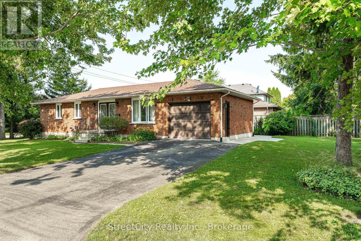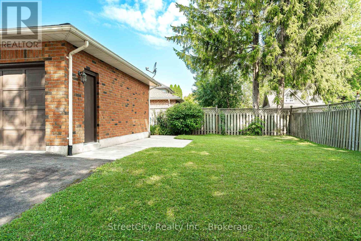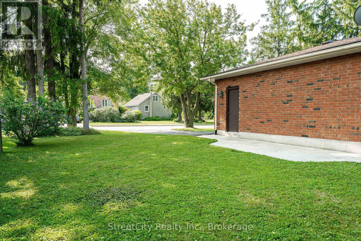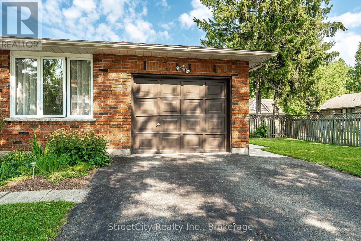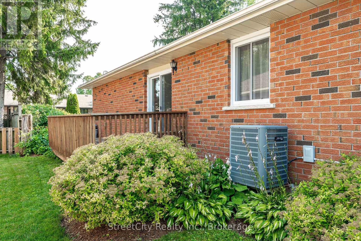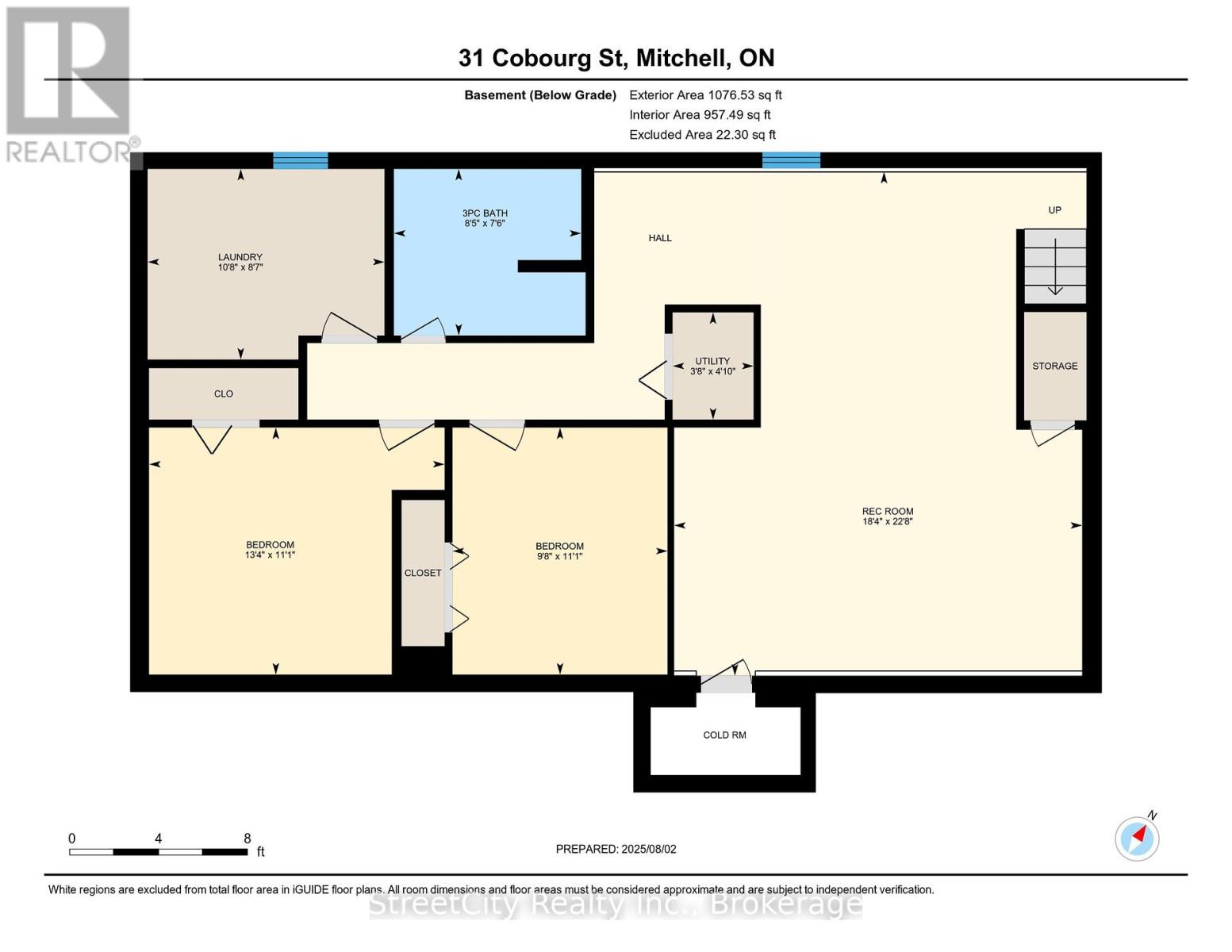5 Bedroom
3 Bathroom
1100 - 1500 sqft
Bungalow
Central Air Conditioning, Air Exchanger
Forced Air
Landscaped
$696,000
More than meets the eye in this 1988 built, all brick 1100 sqft bungalow sitting proudly on a spacious corner lot in the Town of Mitchell. Boasting 5 bedrooms (3 up/2 down) & 3 baths this home has been meticulously maintained & updated throughout the years. A bright & airy main level features a formal living room & dining room, an open feeling quartz kitchen, a primary bedroom w/ walk-in closet and 2 pc ensuite, 2 additional bedrooms and 5 pc bath w/ updated fixtures & marble tub surround. A fully finished lower level offers a gracious family room, an updated 3 pc bath, laundry room & 2 additional bedrooms that could also function as home gym, games room, studio or media room. Loads of greenspace & mature trees surround the home, a private rear deck, attached garage & private driveway. Located in a quiet mature neighbourhood centrally located in the town of Mitchell offering convenience and access to amenities such as child care & health care. Call for more information or to schedule a private showing. (id:46441)
Property Details
|
MLS® Number
|
X12332828 |
|
Property Type
|
Single Family |
|
Community Name
|
Mitchell |
|
Amenities Near By
|
Schools, Park |
|
Features
|
Lighting |
|
Parking Space Total
|
5 |
|
Structure
|
Deck, Porch |
Building
|
Bathroom Total
|
3 |
|
Bedrooms Above Ground
|
3 |
|
Bedrooms Below Ground
|
2 |
|
Bedrooms Total
|
5 |
|
Age
|
16 To 30 Years |
|
Appliances
|
Central Vacuum, Water Heater, Blinds, Dishwasher, Dryer, Garage Door Opener, Hood Fan, Stove, Washer, Window Coverings, Refrigerator |
|
Architectural Style
|
Bungalow |
|
Basement Development
|
Finished |
|
Basement Type
|
N/a (finished) |
|
Construction Style Attachment
|
Detached |
|
Cooling Type
|
Central Air Conditioning, Air Exchanger |
|
Exterior Finish
|
Brick, Shingles |
|
Foundation Type
|
Concrete |
|
Half Bath Total
|
1 |
|
Heating Fuel
|
Natural Gas |
|
Heating Type
|
Forced Air |
|
Stories Total
|
1 |
|
Size Interior
|
1100 - 1500 Sqft |
|
Type
|
House |
|
Utility Water
|
Municipal Water |
Parking
Land
|
Acreage
|
No |
|
Land Amenities
|
Schools, Park |
|
Landscape Features
|
Landscaped |
|
Sewer
|
Sanitary Sewer |
|
Size Depth
|
104 Ft ,2 In |
|
Size Frontage
|
56 Ft ,1 In |
|
Size Irregular
|
56.1 X 104.2 Ft |
|
Size Total Text
|
56.1 X 104.2 Ft|under 1/2 Acre |
|
Zoning Description
|
R2a |
Rooms
| Level |
Type |
Length |
Width |
Dimensions |
|
Lower Level |
Bedroom |
4.06 m |
3.39 m |
4.06 m x 3.39 m |
|
Lower Level |
Bedroom |
3.39 m |
2.95 m |
3.39 m x 2.95 m |
|
Lower Level |
Bathroom |
2.57 m |
2.29 m |
2.57 m x 2.29 m |
|
Lower Level |
Laundry Room |
3.25 m |
2.62 m |
3.25 m x 2.62 m |
|
Lower Level |
Family Room |
6.92 m |
5.6 m |
6.92 m x 5.6 m |
|
Main Level |
Foyer |
3 m |
1.73 m |
3 m x 1.73 m |
|
Main Level |
Living Room |
3.94 m |
2.64 m |
3.94 m x 2.64 m |
|
Main Level |
Dining Room |
4.7 m |
3.75 m |
4.7 m x 3.75 m |
|
Main Level |
Kitchen |
3.57 m |
2.88 m |
3.57 m x 2.88 m |
|
Main Level |
Primary Bedroom |
5.07 m |
3.19 m |
5.07 m x 3.19 m |
|
Main Level |
Bathroom |
1.99 m |
1.23 m |
1.99 m x 1.23 m |
|
Main Level |
Bedroom |
3.64 m |
2.45 m |
3.64 m x 2.45 m |
|
Main Level |
Bedroom |
3.54 m |
2.76 m |
3.54 m x 2.76 m |
|
Main Level |
Bathroom |
2.45 m |
2.18 m |
2.45 m x 2.18 m |
Utilities
|
Cable
|
Available |
|
Electricity
|
Installed |
|
Sewer
|
Installed |
https://www.realtor.ca/real-estate/28707929/31-cobourg-street-west-perth-mitchell-mitchell

