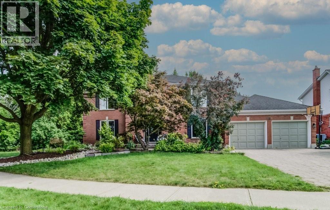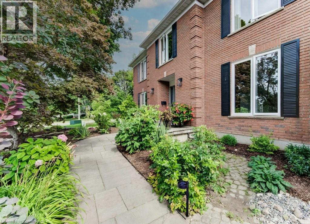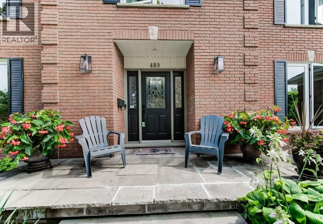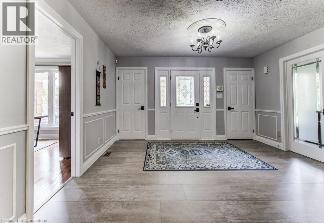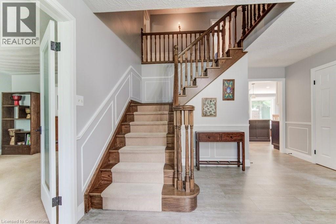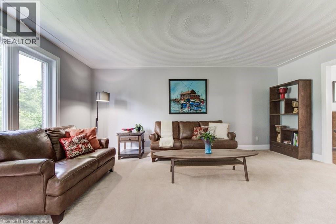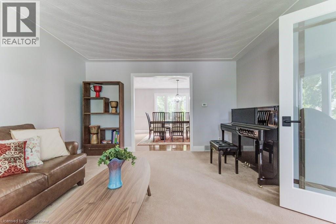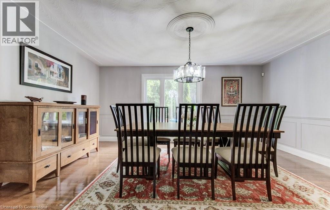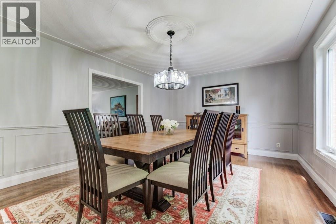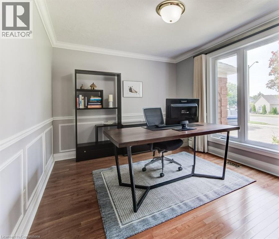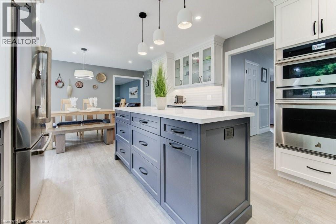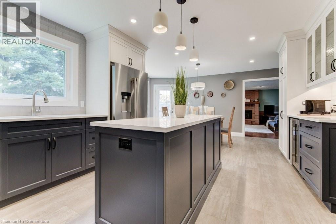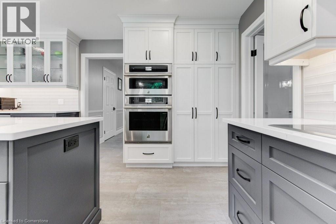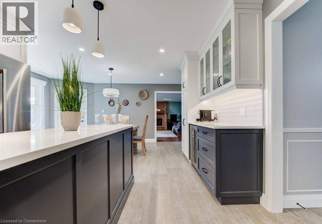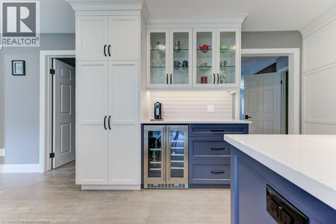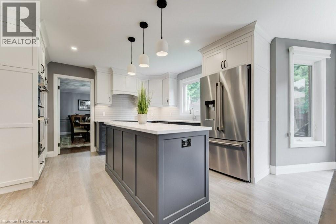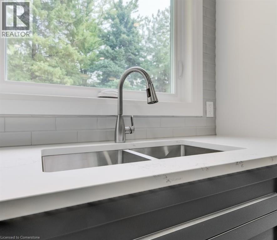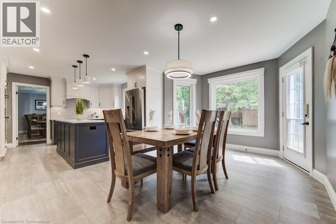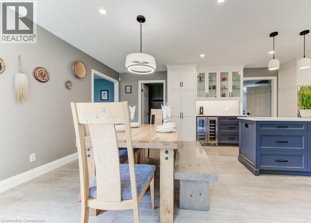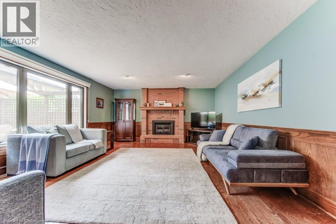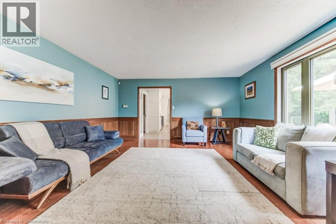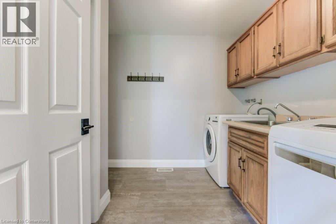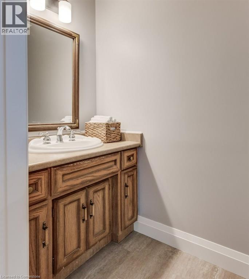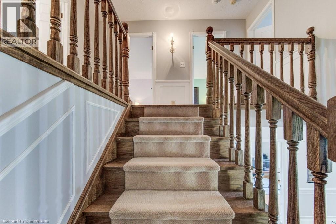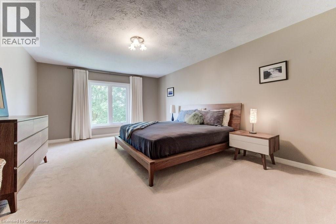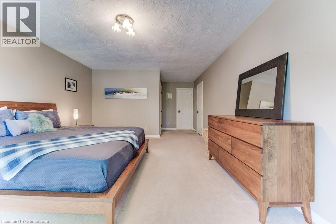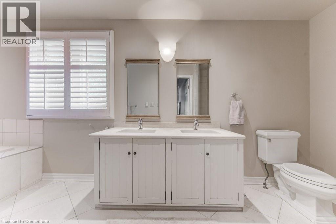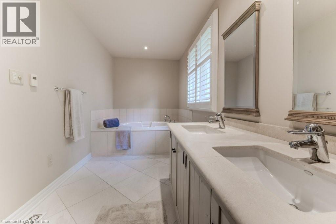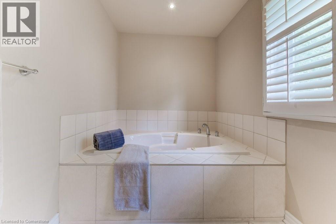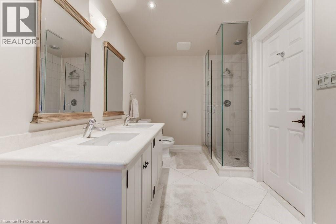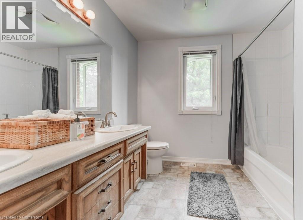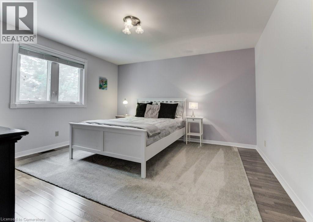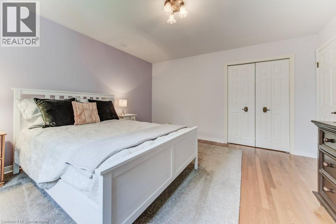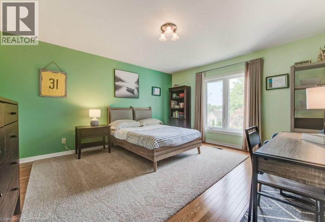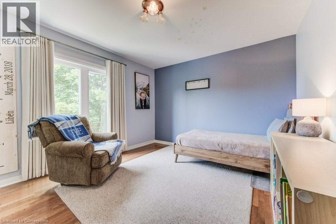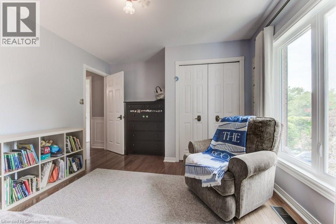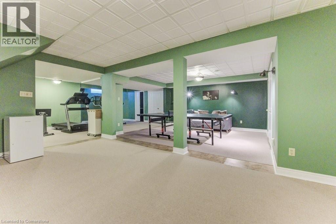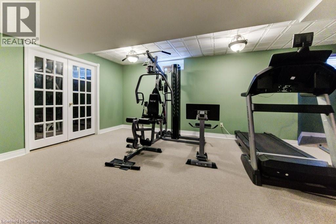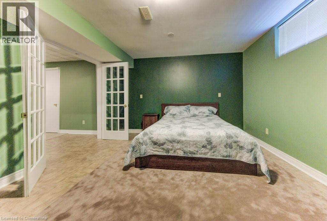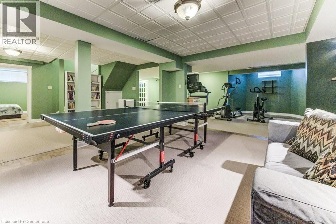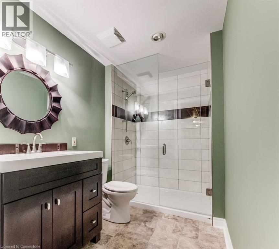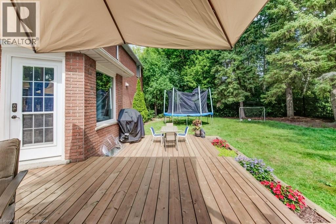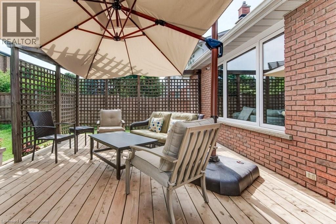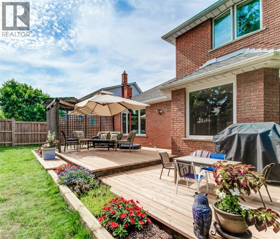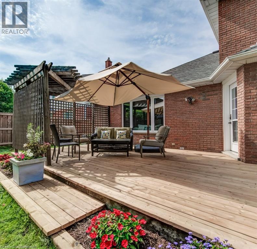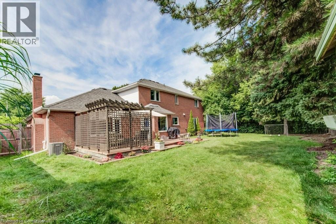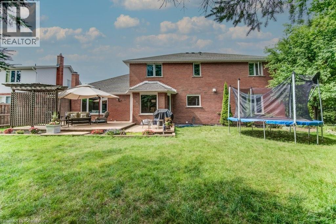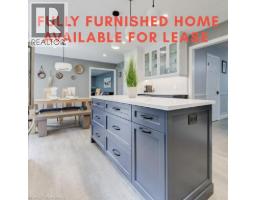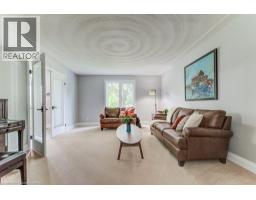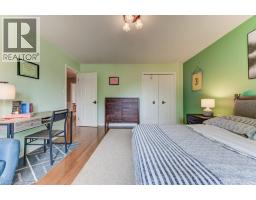5 Bedroom
4 Bathroom
3283 sqft
2 Level
Fireplace
Central Air Conditioning
Forced Air
$5,000 Monthly
Insurance
Available for Lease – 489 Branstone Drive, Available Immediately! Welcome to this beautifully maintained and fully furnished home, ideally situated in the highly sought-after Upper Beechwood neighbourhood. With 4+1 bedrooms and 4 bathrooms, this spacious and stylish property is perfect for families or professionals seeking a comfortable, turnkey living experience. Step inside to find generously sized living areas, a bright and functional kitchen featuring an eat-in area, island and a convenient walkout to a large, private backyard with a lovely two-tier deck — perfect for entertaining or relaxing outdoors. The fully finished basement adds incredible value, offering an additional bedroom, a modern 3-piece bathroom, a games area, a cozy recreation room and an exercise space. Upstairs, you'll find four spacious bedrooms, including a luxurious primary suite with a 5-piece ensuite featuring double sinks and a relaxing soaker tub. Additional features include: fully furnished throughout, ample parking: 4-car driveway + large double garage, quiet, tree-lined street and close to top-rated schools, parks, trails and all amenities in Waterloo’s west end. Don’t miss your chance to live in one of Waterloo’s most desirable neighbourhoods! (id:46441)
Property Details
|
MLS® Number
|
40757327 |
|
Property Type
|
Single Family |
|
Amenities Near By
|
Park, Public Transit, Schools, Shopping |
|
Equipment Type
|
None |
|
Features
|
Automatic Garage Door Opener |
|
Parking Space Total
|
4 |
|
Rental Equipment Type
|
None |
Building
|
Bathroom Total
|
4 |
|
Bedrooms Above Ground
|
4 |
|
Bedrooms Below Ground
|
1 |
|
Bedrooms Total
|
5 |
|
Appliances
|
Central Vacuum, Dishwasher, Refrigerator, Stove, Water Softener, Washer, Microwave Built-in, Window Coverings |
|
Architectural Style
|
2 Level |
|
Basement Development
|
Finished |
|
Basement Type
|
Full (finished) |
|
Constructed Date
|
1987 |
|
Construction Style Attachment
|
Detached |
|
Cooling Type
|
Central Air Conditioning |
|
Exterior Finish
|
Brick |
|
Fire Protection
|
Alarm System |
|
Fireplace Present
|
Yes |
|
Fireplace Total
|
1 |
|
Half Bath Total
|
1 |
|
Heating Fuel
|
Natural Gas |
|
Heating Type
|
Forced Air |
|
Stories Total
|
2 |
|
Size Interior
|
3283 Sqft |
|
Type
|
House |
|
Utility Water
|
Municipal Water |
Parking
Land
|
Acreage
|
No |
|
Land Amenities
|
Park, Public Transit, Schools, Shopping |
|
Sewer
|
Municipal Sewage System |
|
Size Frontage
|
109 Ft |
|
Size Total
|
0|under 1/2 Acre |
|
Size Total Text
|
0|under 1/2 Acre |
|
Zoning Description
|
Sr2 |
Rooms
| Level |
Type |
Length |
Width |
Dimensions |
|
Second Level |
Full Bathroom |
|
|
9'2'' x 9'6'' |
|
Second Level |
Bedroom |
|
|
11'3'' x 13'0'' |
|
Second Level |
Bedroom |
|
|
13'2'' x 14'10'' |
|
Second Level |
Bedroom |
|
|
13'2'' x 13'10'' |
|
Second Level |
4pc Bathroom |
|
|
6'6'' x 17'10'' |
|
Second Level |
Primary Bedroom |
|
|
13'5'' x 24'0'' |
|
Basement |
Games Room |
|
|
20'10'' x 13'4'' |
|
Basement |
3pc Bathroom |
|
|
5'8'' x 9'7'' |
|
Basement |
Gym |
|
|
12'7'' x 14'9'' |
|
Basement |
Bedroom |
|
|
12'7'' x 12'3'' |
|
Basement |
Recreation Room |
|
|
29'5'' x 27'2'' |
|
Main Level |
2pc Bathroom |
|
|
Measurements not available |
|
Main Level |
Office |
|
|
13'3'' x 10'0'' |
|
Main Level |
Laundry Room |
|
|
7'8'' x 6'11'' |
|
Main Level |
Kitchen |
|
|
23'5'' x 17'0'' |
|
Main Level |
Family Room |
|
|
15'8'' x 20'6'' |
|
Main Level |
Dining Room |
|
|
13'0'' x 17'0'' |
|
Main Level |
Living Room |
|
|
18'0'' x 13'4'' |
https://www.realtor.ca/real-estate/28709336/489-branstone-drive-waterloo


