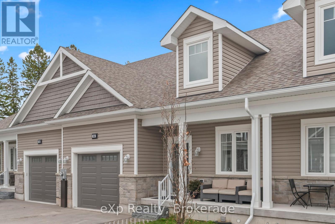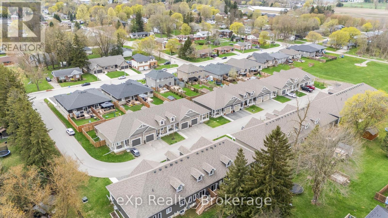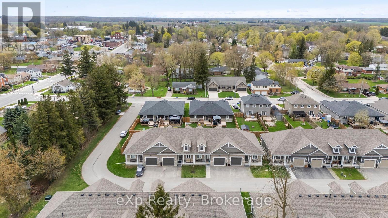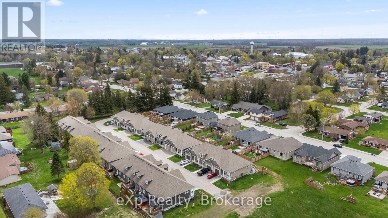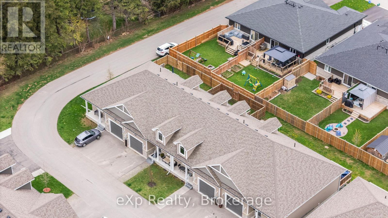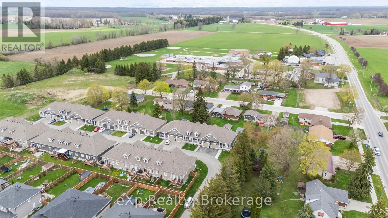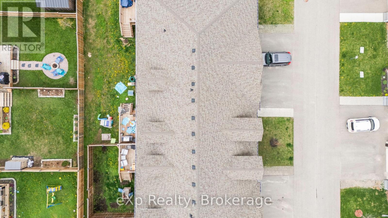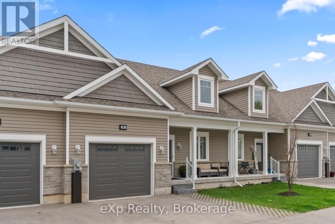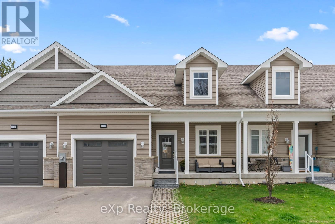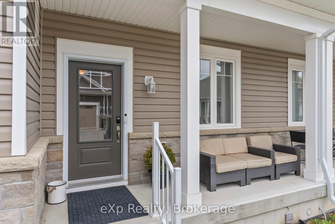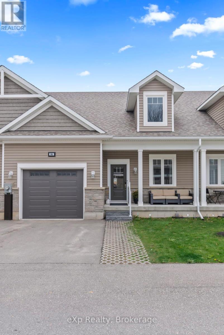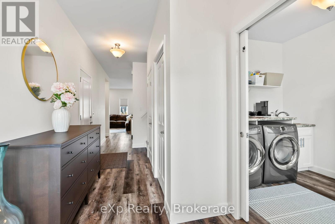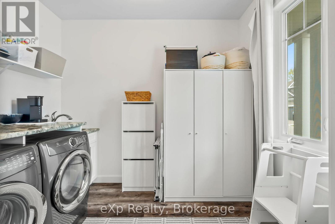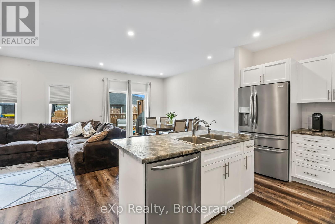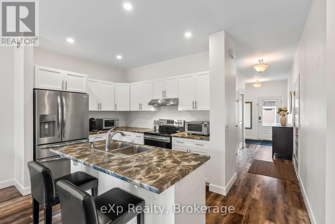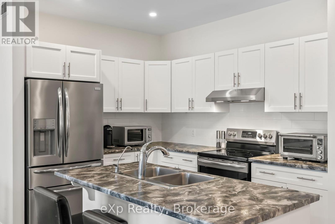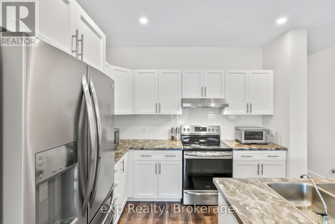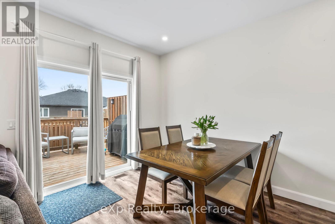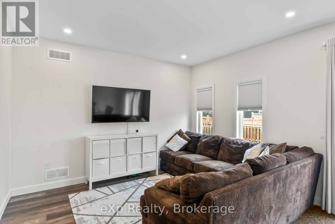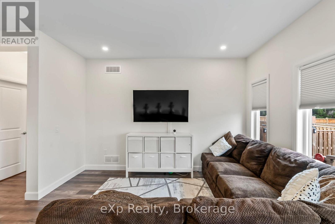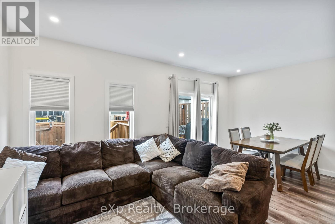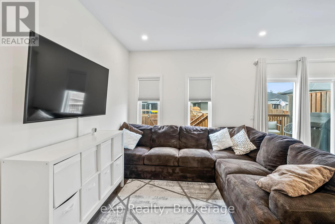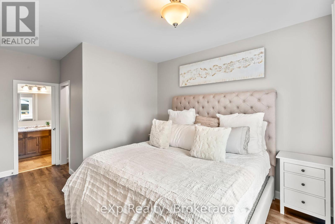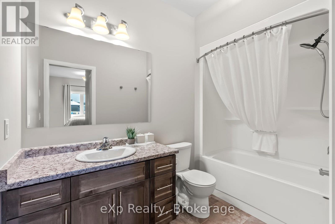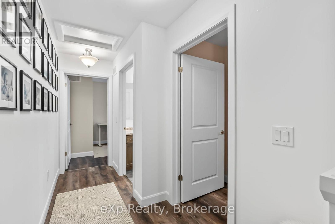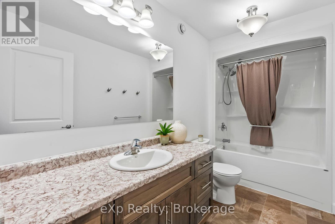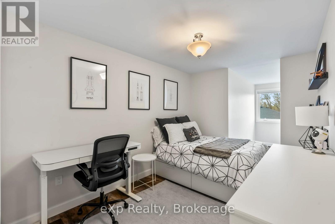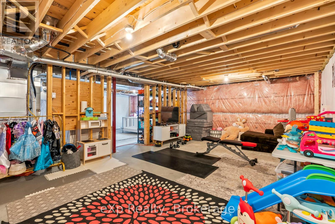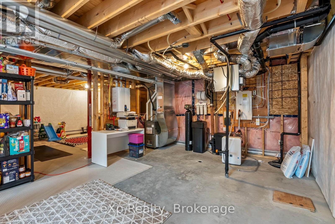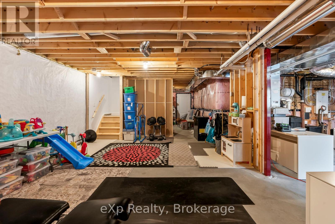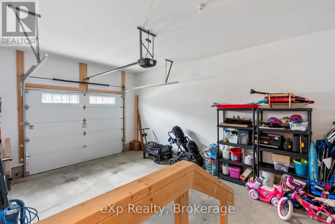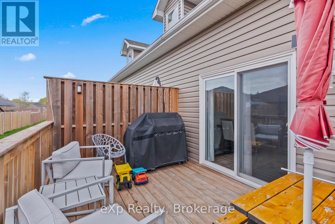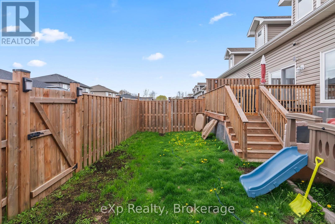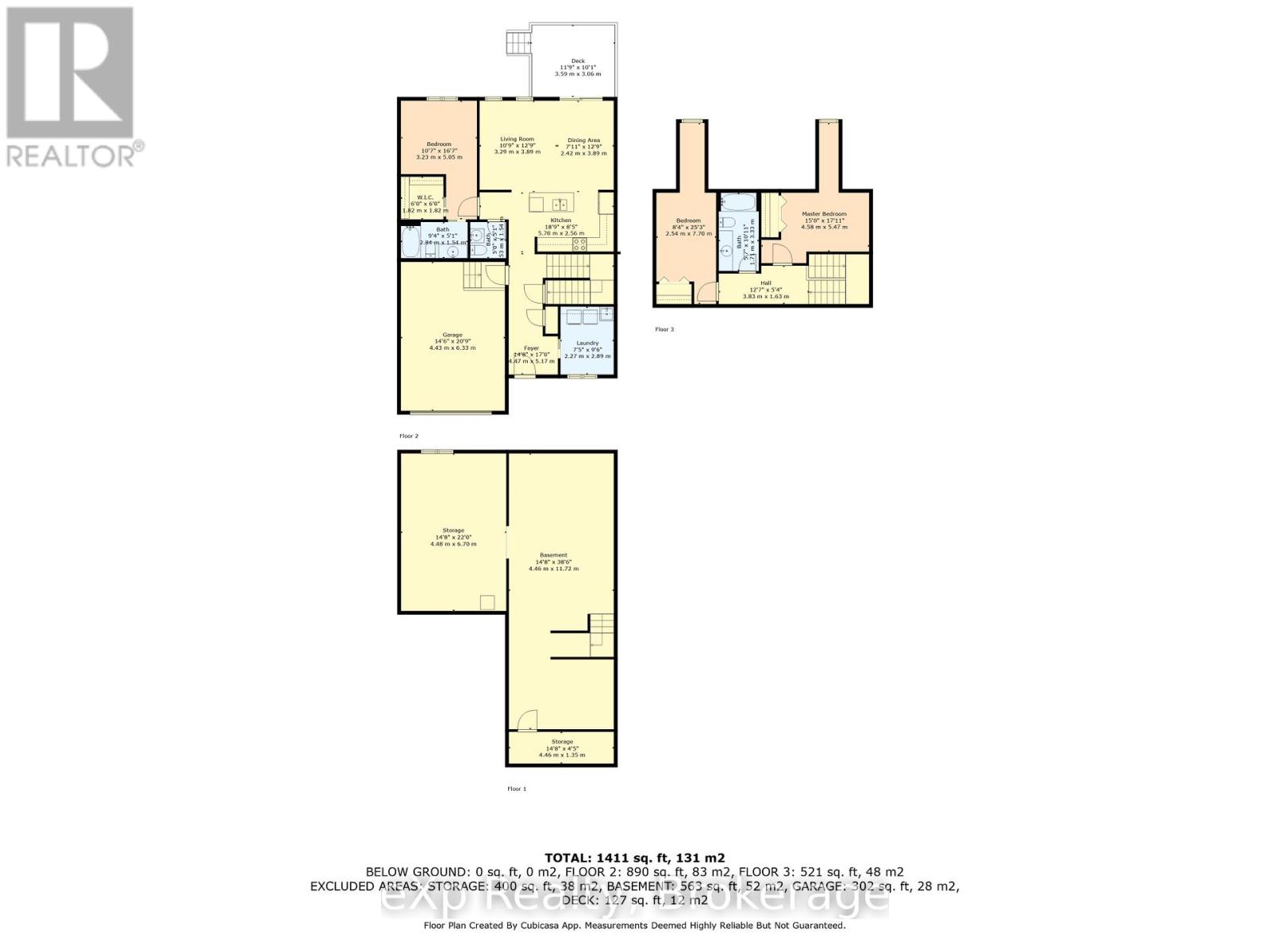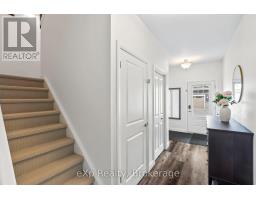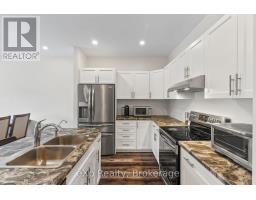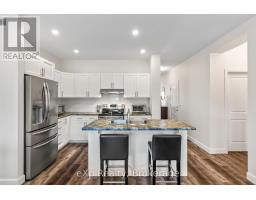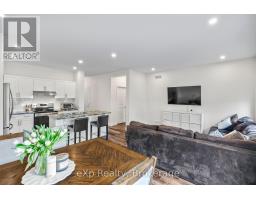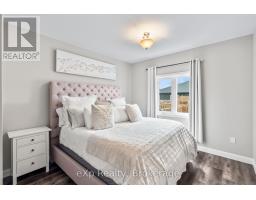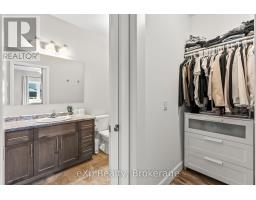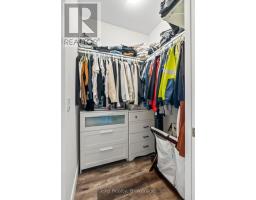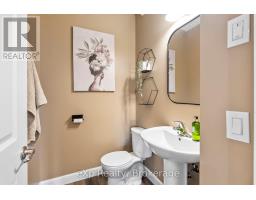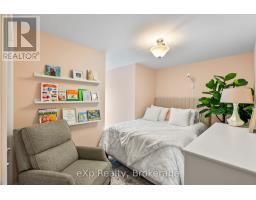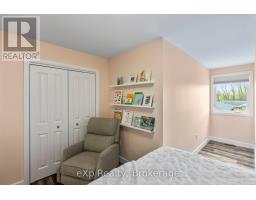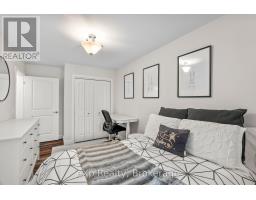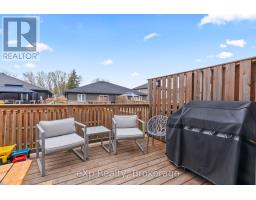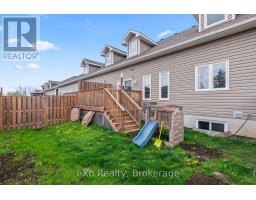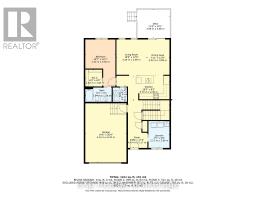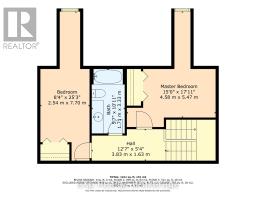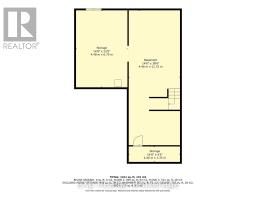4 - 24 George Street N Minto, Ontario N0G 1Z0
$499,999Maintenance, Parcel of Tied Land
$190.68 Monthly
Maintenance, Parcel of Tied Land
$190.68 MonthlySometimes the right home isn't about square footage-it's about recognizing value, comfort, and opportunity when others overlook it. Welcome to 4-24 George Street North, Harriston, a thoughtfully designed 3-bed, 2.5-bath bungaloft townhouse where modern comfort meets small-town warmth. Nestled on a quiet dead-end street, this 4-year-old Quality Homes build offers effortless living with a bright open layout, stylish kitchen with island, and main-floor primary suite with walk-in closet and ensuite. Upstairs provides two additional bedrooms and a full bath-perfect for guests, family, or home office space. The clean, dry lower level with bath rough-in is full of potential. Outside, enjoy an attached garage, paved drive, and low-maintenance yard with a private deck for peaceful mornings or sunset evenings. Located close to trails, parks, and amenities, and under an hour from Guelph and the Tri-Cities, this home blends style, simplicity, and room to grow. Sometimes the best opportunities are the ones waiting quietly for the right buyer to notice. (id:46441)
Property Details
| MLS® Number | X12336373 |
| Property Type | Single Family |
| Community Name | Minto |
| Features | Sump Pump |
| Parking Space Total | 2 |
Building
| Bathroom Total | 3 |
| Bedrooms Above Ground | 3 |
| Bedrooms Total | 3 |
| Appliances | Water Heater - Tankless, Water Heater, Water Meter, Dishwasher, Dryer, Stove, Washer, Refrigerator |
| Basement Development | Unfinished |
| Basement Type | Full (unfinished) |
| Construction Style Attachment | Attached |
| Cooling Type | Central Air Conditioning, Air Exchanger |
| Exterior Finish | Stone, Vinyl Siding |
| Foundation Type | Poured Concrete |
| Half Bath Total | 1 |
| Heating Fuel | Natural Gas |
| Heating Type | Forced Air |
| Stories Total | 2 |
| Size Interior | 1500 - 2000 Sqft |
| Type | Row / Townhouse |
| Utility Water | Municipal Water |
Parking
| Attached Garage | |
| Garage |
Land
| Acreage | No |
| Sewer | Sanitary Sewer |
| Size Depth | 92 Ft ,2 In |
| Size Frontage | 31 Ft ,3 In |
| Size Irregular | 31.3 X 92.2 Ft ; Easement At Back Of Property For Access |
| Size Total Text | 31.3 X 92.2 Ft ; Easement At Back Of Property For Access |
| Zoning Description | R2-46 |
Rooms
| Level | Type | Length | Width | Dimensions |
|---|---|---|---|---|
| Second Level | Bathroom | 3.33 m | 1.71 m | 3.33 m x 1.71 m |
| Second Level | Bedroom | 7.7 m | 2.54 m | 7.7 m x 2.54 m |
| Second Level | Bedroom | 5.47 m | 4.58 m | 5.47 m x 4.58 m |
| Main Level | Laundry Room | 2.27 m | 2.89 m | 2.27 m x 2.89 m |
| Main Level | Foyer | 5.17 m | 4.47 m | 5.17 m x 4.47 m |
| Main Level | Kitchen | 5.7 m | 2.56 m | 5.7 m x 2.56 m |
| Main Level | Dining Room | 3.89 m | 2.42 m | 3.89 m x 2.42 m |
| Main Level | Living Room | 3.89 m | 3.29 m | 3.89 m x 3.29 m |
| Main Level | Primary Bedroom | 5.05 m | 3.23 m | 5.05 m x 3.23 m |
| Main Level | Bathroom | 2.84 m | 1.54 m | 2.84 m x 1.54 m |
| Main Level | Bathroom | 1.54 m | 0.53 m | 1.54 m x 0.53 m |
https://www.realtor.ca/real-estate/28715527/4-24-george-street-n-minto-minto
Interested?
Contact us for more information

