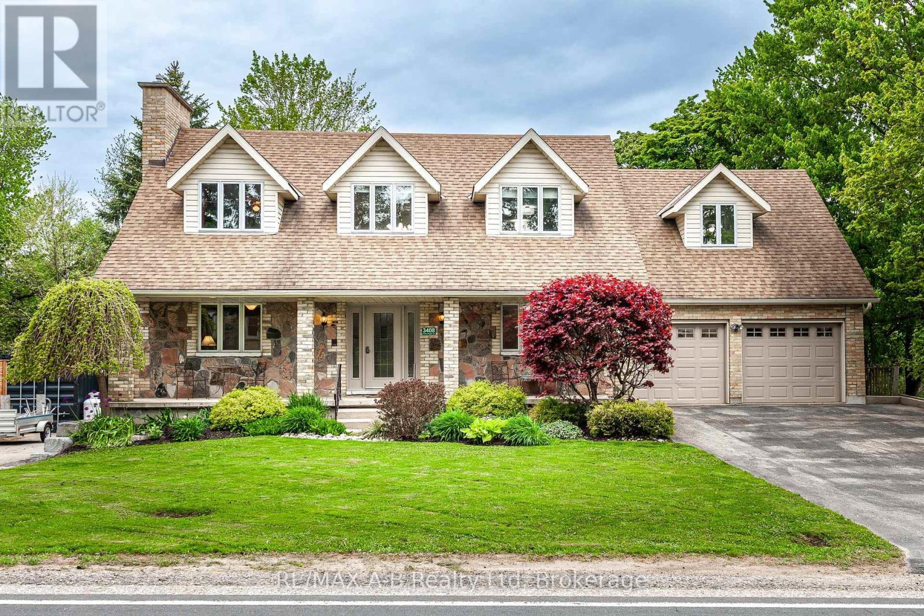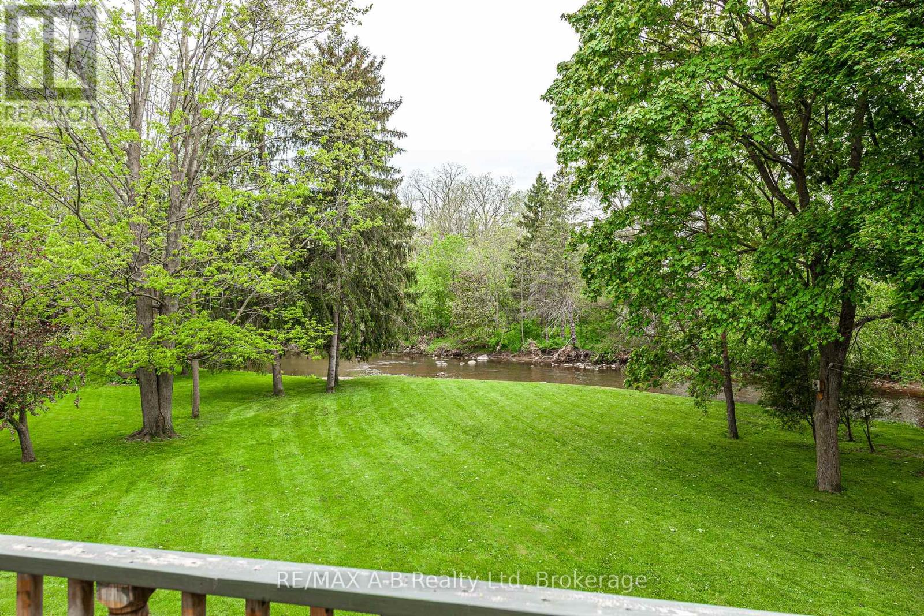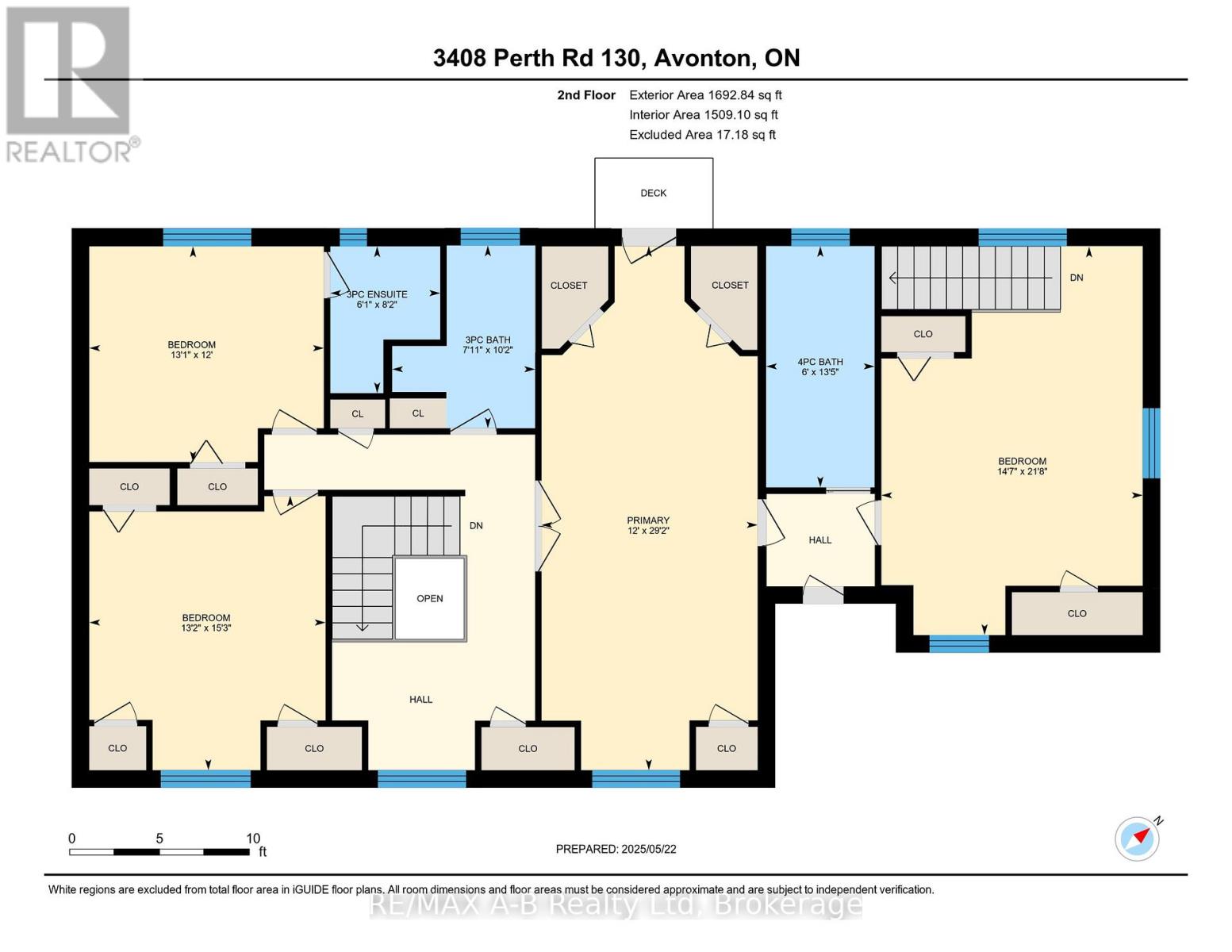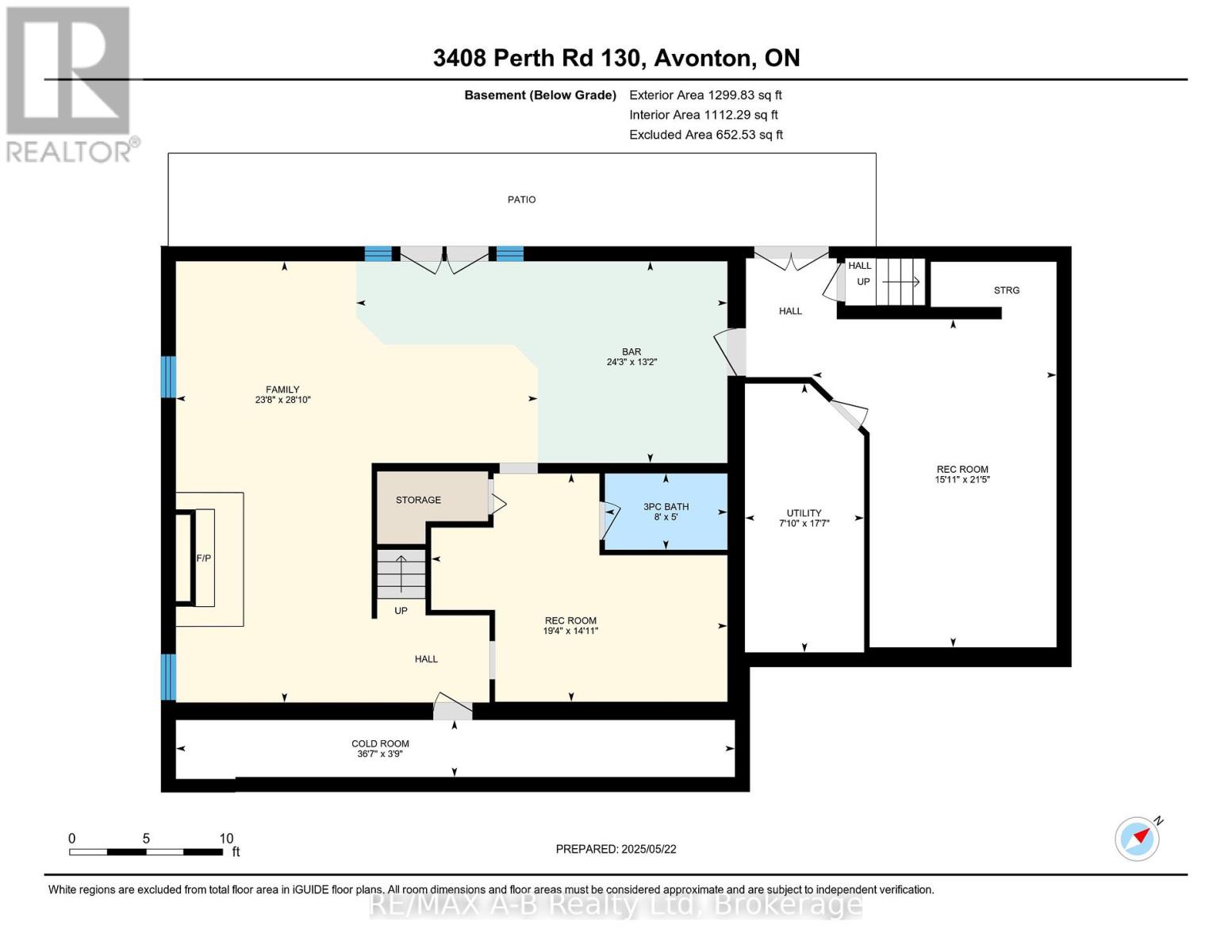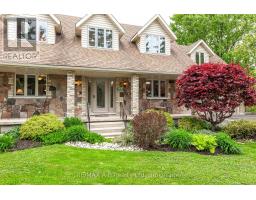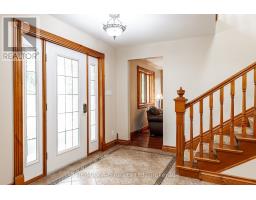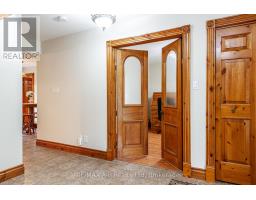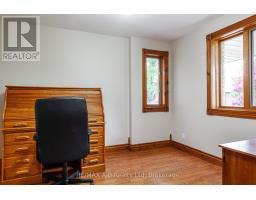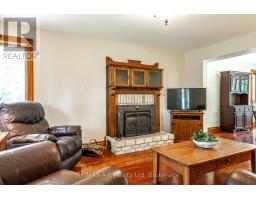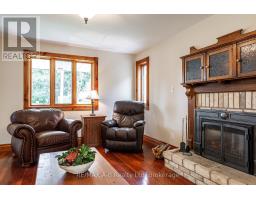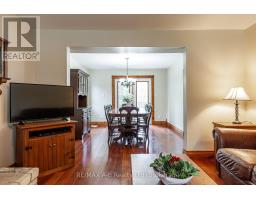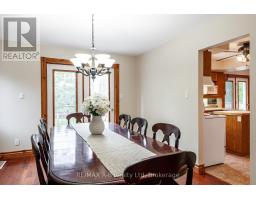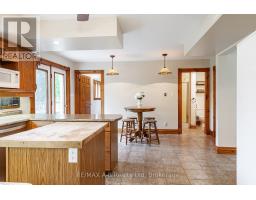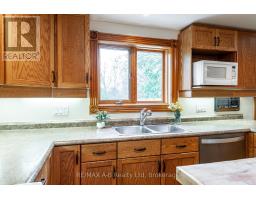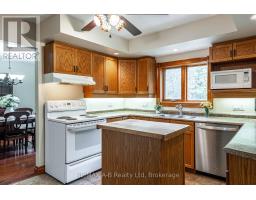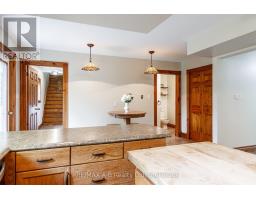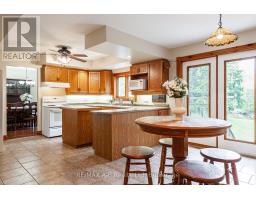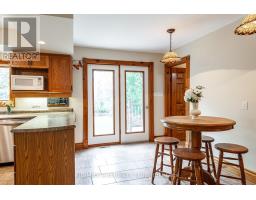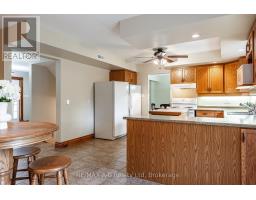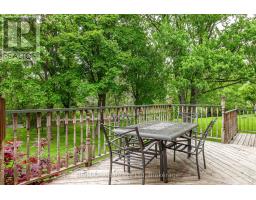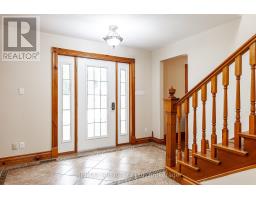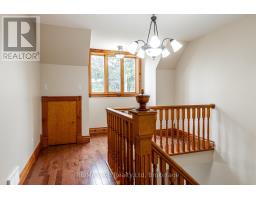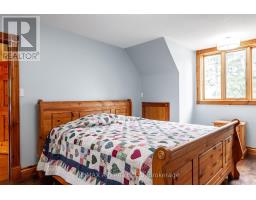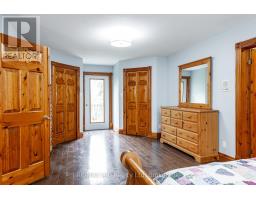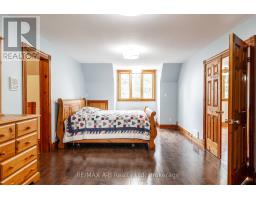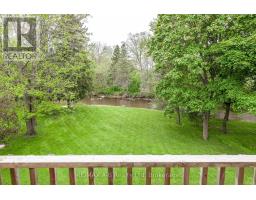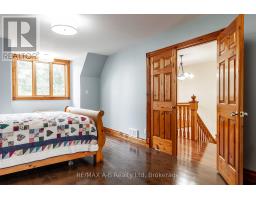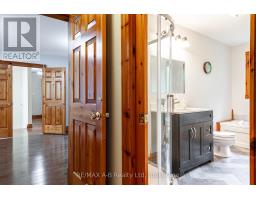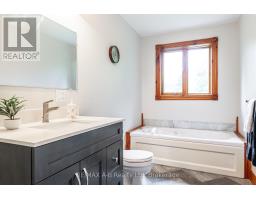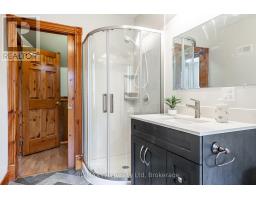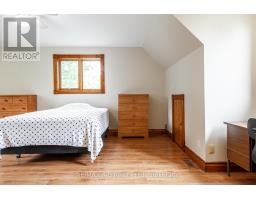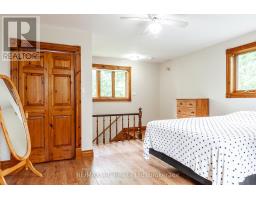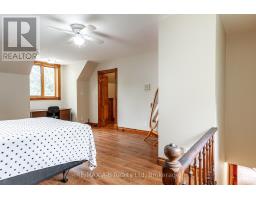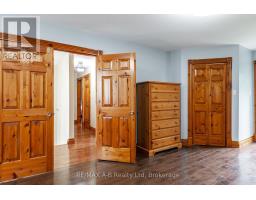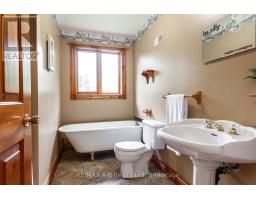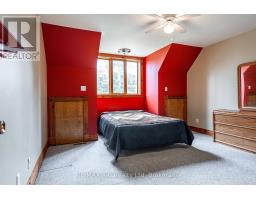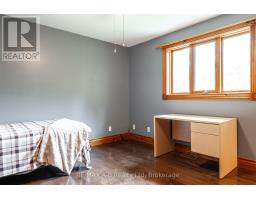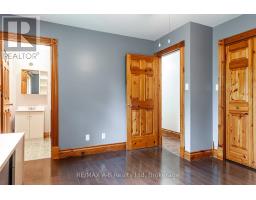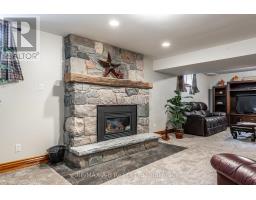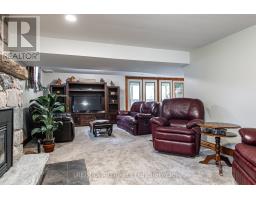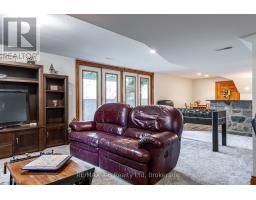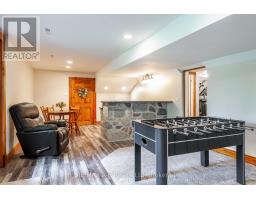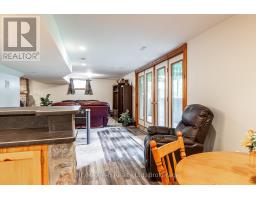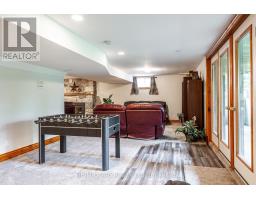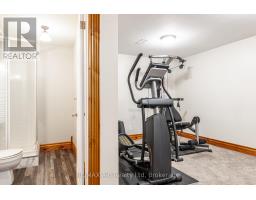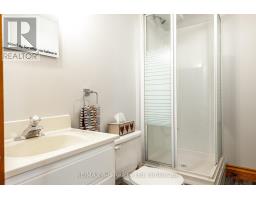3408 Perth Road 130 Road Perth South (Downie), Ontario N0K 1V0
$924,900
Nestled in the Hamlet of Avonton, this beautifully maintained home offers a peaceful escape from the rush of everyday life. Set against a backdrop of gently swaying trees and a tranquil stretch of water, this property invites you to slow down and enjoy the beauty of nature in every season. The abundance of natural lighting offers panoramic views of the surrounding landscape. Whether you're sipping coffee on the sprawling upper deck or enjoying a quiet moment by the fireplace, the sights and sounds of the natural world are never far away. This is more than just a home, it's a place to reconnect and reflect. The natural blend of woodlands and waterside calm, makes this country haven truly special. (id:46441)
Open House
This property has open houses!
6:00 pm
Ends at:7:30 pm
10:30 am
Ends at:12:00 pm
Property Details
| MLS® Number | X12350791 |
| Property Type | Single Family |
| Community Name | Downie |
| Equipment Type | Propane Tank |
| Features | Sump Pump |
| Parking Space Total | 6 |
| Rental Equipment Type | Propane Tank |
| Structure | Deck |
| View Type | River View |
Building
| Bathroom Total | 5 |
| Bedrooms Above Ground | 4 |
| Bedrooms Below Ground | 1 |
| Bedrooms Total | 5 |
| Amenities | Fireplace(s) |
| Appliances | Garage Door Opener Remote(s), Water Heater |
| Basement Features | Walk Out, Walk-up |
| Basement Type | N/a |
| Construction Style Attachment | Detached |
| Cooling Type | Central Air Conditioning |
| Exterior Finish | Brick Veneer |
| Fireplace Present | Yes |
| Fireplace Total | 2 |
| Foundation Type | Poured Concrete |
| Heating Fuel | Propane |
| Heating Type | Forced Air |
| Stories Total | 2 |
| Size Interior | 2500 - 3000 Sqft |
| Type | House |
Parking
| Attached Garage | |
| Garage |
Land
| Acreage | No |
| Landscape Features | Landscaped |
| Sewer | Septic System |
| Size Depth | 183 Ft ,6 In |
| Size Frontage | 80 Ft |
| Size Irregular | 80 X 183.5 Ft |
| Size Total Text | 80 X 183.5 Ft |
Rooms
| Level | Type | Length | Width | Dimensions |
|---|---|---|---|---|
| Second Level | Bedroom 3 | 4.66 m | 4.01 m | 4.66 m x 4.01 m |
| Second Level | Bedroom 4 | 3.98 m | 3.66 m | 3.98 m x 3.66 m |
| Second Level | Bathroom | 4.1 m | 1.84 m | 4.1 m x 1.84 m |
| Second Level | Bathroom | 2.49 m | 1.87 m | 2.49 m x 1.87 m |
| Second Level | Bathroom | 3.1 m | 2.43 m | 3.1 m x 2.43 m |
| Second Level | Primary Bedroom | 8.9 m | 3.67 m | 8.9 m x 3.67 m |
| Second Level | Bedroom 2 | 6.59 m | 4.44 m | 6.59 m x 4.44 m |
| Basement | Family Room | 8.8 m | 7.21 m | 8.8 m x 7.21 m |
| Basement | Other | 7.4 m | 4.02 m | 7.4 m x 4.02 m |
| Basement | Exercise Room | 5.91 m | 4.55 m | 5.91 m x 4.55 m |
| Basement | Bathroom | 2.44 m | 1.52 m | 2.44 m x 1.52 m |
| Basement | Cold Room | 11.14 m | 1.14 m | 11.14 m x 1.14 m |
| Basement | Workshop | 6.54 m | 4.86 m | 6.54 m x 4.86 m |
| Basement | Utility Room | 5.36 m | 2.38 m | 5.36 m x 2.38 m |
| Main Level | Foyer | 3.41 m | 1.7 m | 3.41 m x 1.7 m |
| Main Level | Office | 3.67 m | 3.51 m | 3.67 m x 3.51 m |
| Main Level | Kitchen | 4.08 m | 2.87 m | 4.08 m x 2.87 m |
| Main Level | Dining Room | 4.08 m | 3.48 m | 4.08 m x 3.48 m |
| Main Level | Eating Area | 4.57 m | 2.9 m | 4.57 m x 2.9 m |
| Main Level | Living Room | 4.67 m | 4 m | 4.67 m x 4 m |
| Main Level | Bathroom | 1.82 m | 1.73 m | 1.82 m x 1.73 m |
| Main Level | Laundry Room | 2.25 m | 1.83 m | 2.25 m x 1.83 m |
https://www.realtor.ca/real-estate/28746625/3408-perth-road-130-road-perth-south-downie-downie
Interested?
Contact us for more information

