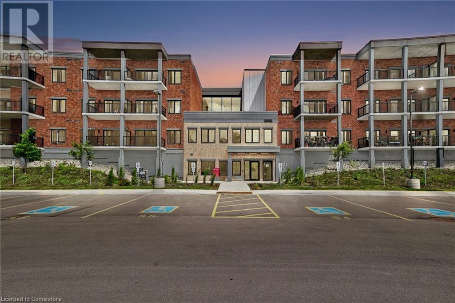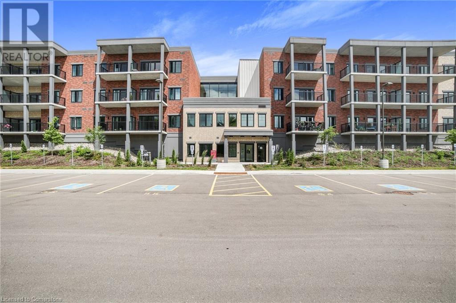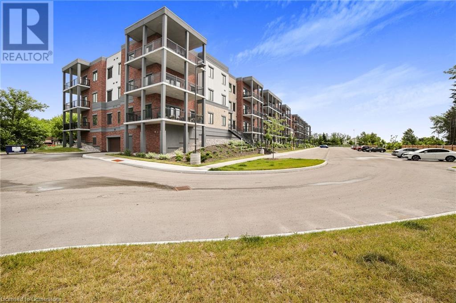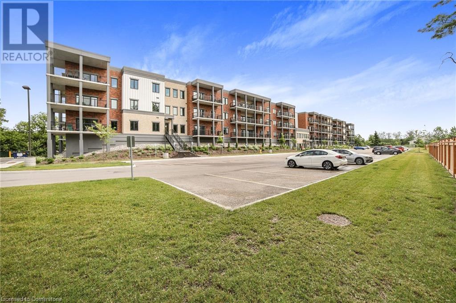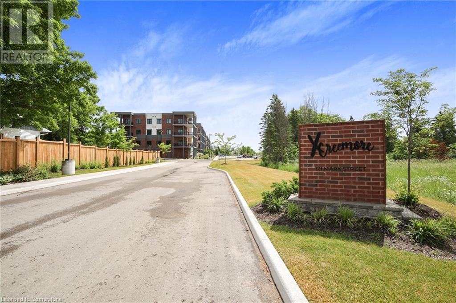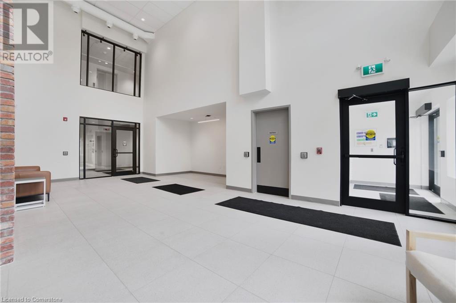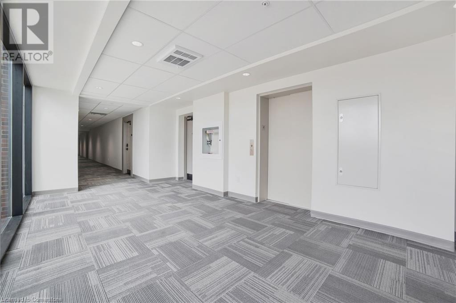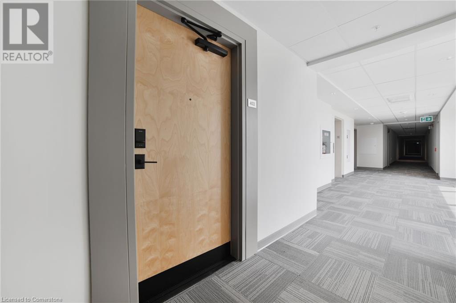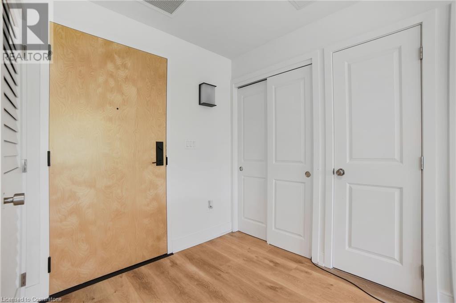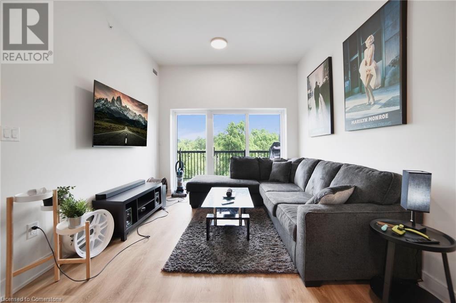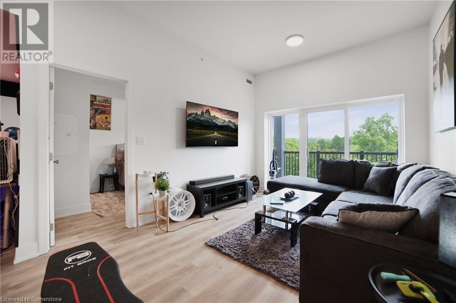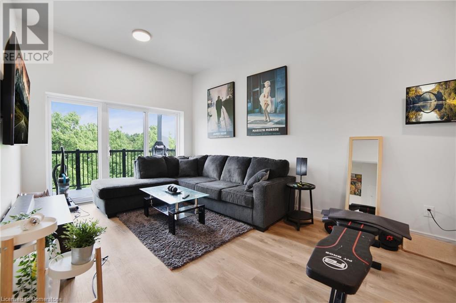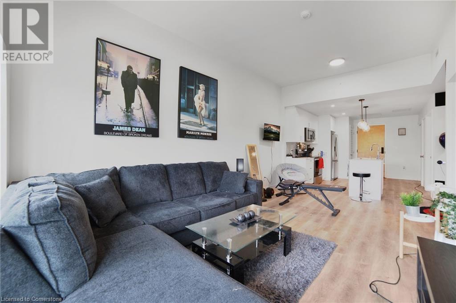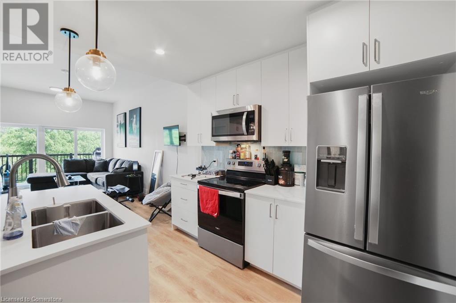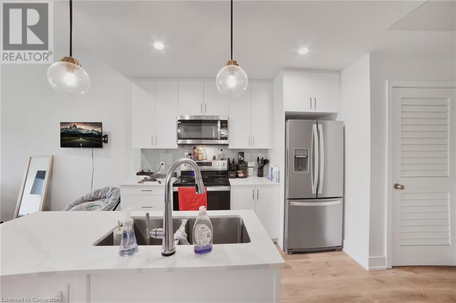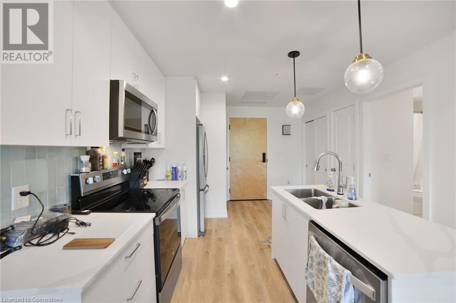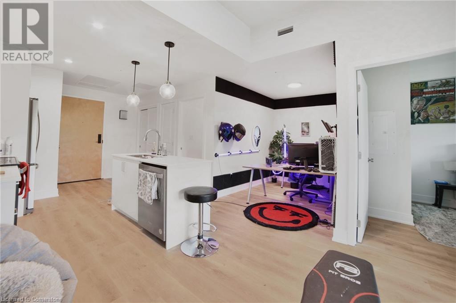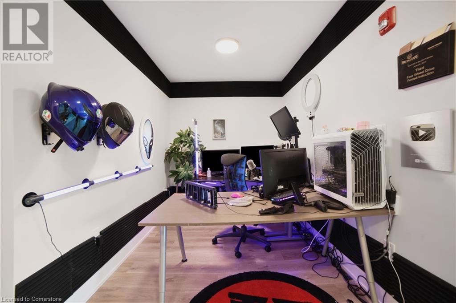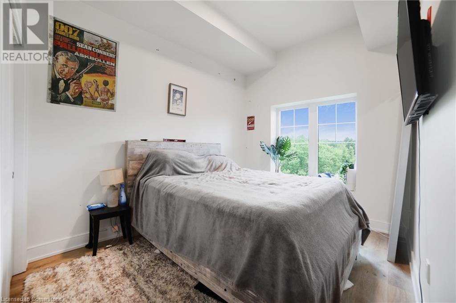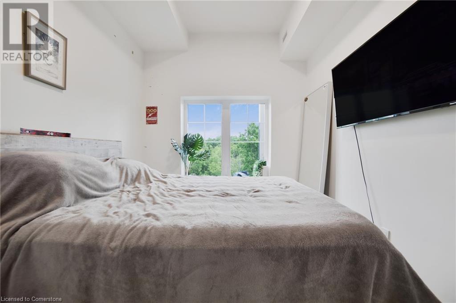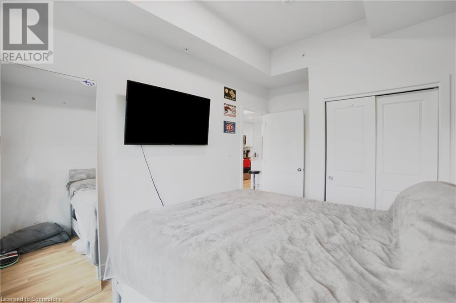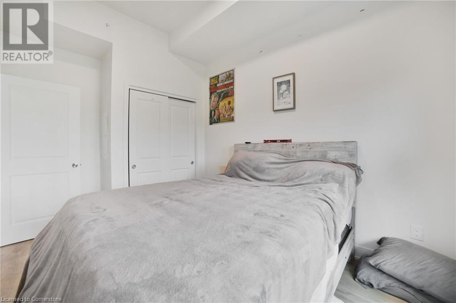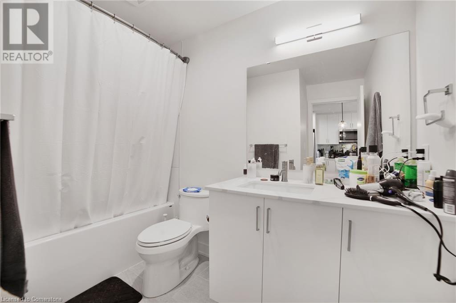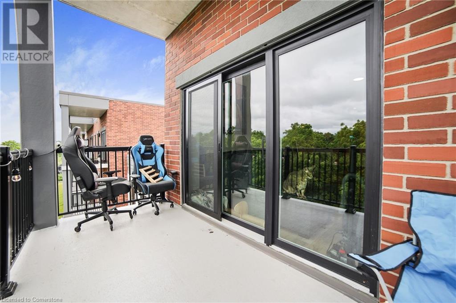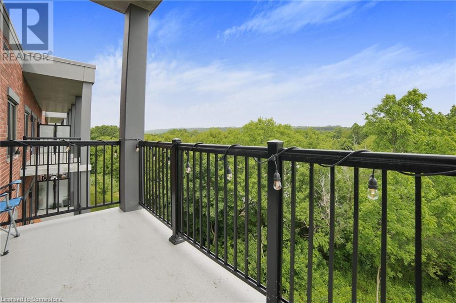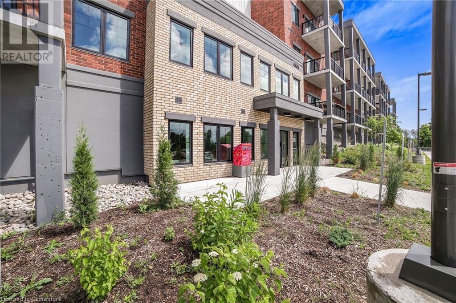121 Mary Street Unit# 402 Creemore, Ontario L0M 1G0
2 Bedroom
1 Bathroom
700 sqft
Central Air Conditioning
Forced Air
$449,900Maintenance, Insurance, Parking
$392.66 Monthly
Maintenance, Insurance, Parking
$392.66 MonthlyBrand New Brix Condos, TOP FLOOR, ESCARPMENT VIEW, One bedroom plus den North Facing 700 Sq Ft Unit. Open Concept Living Room, 9' Ceilings, Kitchen w Breakfast Island & Undermount Sink, Quartz Countertops. Minutes to downtown Creemore, brewery, shops, restaurants, groceries and more! Five minute drive to Mad River Golf Club. AMENITIES: gym, party room; parking & locker included with this unit. Lots of upgrades. (id:46441)
Property Details
| MLS® Number | 40743416 |
| Property Type | Single Family |
| Amenities Near By | Park |
| Features | Balcony |
| Parking Space Total | 1 |
| Storage Type | Locker |
Building
| Bathroom Total | 1 |
| Bedrooms Above Ground | 1 |
| Bedrooms Below Ground | 1 |
| Bedrooms Total | 2 |
| Amenities | Exercise Centre, Party Room |
| Appliances | Dishwasher, Dryer, Refrigerator, Stove, Washer, Microwave Built-in, Hood Fan |
| Basement Type | None |
| Construction Style Attachment | Attached |
| Cooling Type | Central Air Conditioning |
| Exterior Finish | Brick |
| Foundation Type | Poured Concrete |
| Heating Fuel | Natural Gas |
| Heating Type | Forced Air |
| Stories Total | 1 |
| Size Interior | 700 Sqft |
| Type | Apartment |
| Utility Water | Municipal Water |
Parking
| Underground | |
| None |
Land
| Access Type | Road Access |
| Acreage | No |
| Land Amenities | Park |
| Sewer | Municipal Sewage System |
| Size Total Text | Unknown |
| Zoning Description | Rs6-1 |
Rooms
| Level | Type | Length | Width | Dimensions |
|---|---|---|---|---|
| Main Level | 4pc Bathroom | Measurements not available | ||
| Main Level | Den | 8'2'' x 6'7'' | ||
| Main Level | Bedroom | 8'9'' x 10'9'' | ||
| Main Level | Living Room | 10'4'' x 10'2'' | ||
| Main Level | Kitchen | 10'9'' x 9'9'' |
https://www.realtor.ca/real-estate/28499321/121-mary-street-unit-402-creemore
Interested?
Contact us for more information

