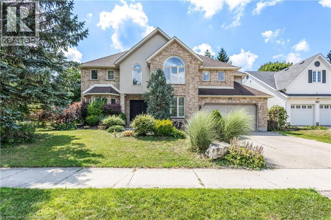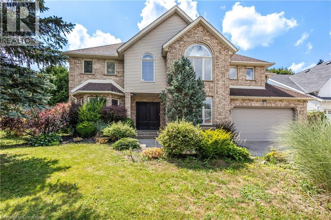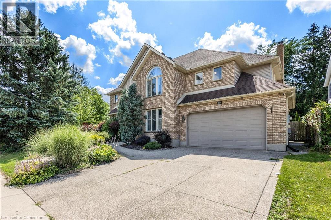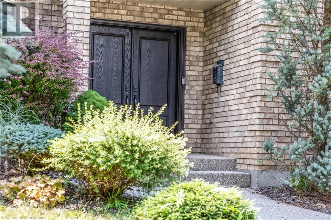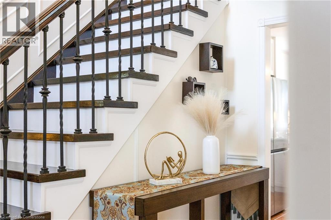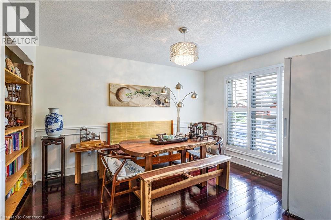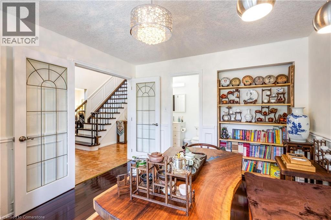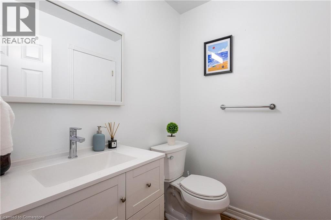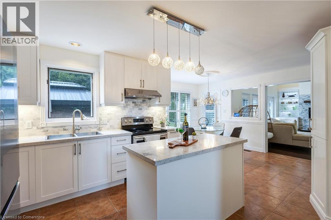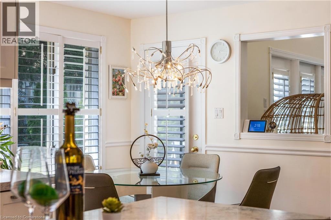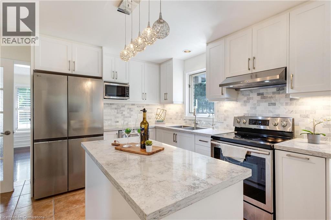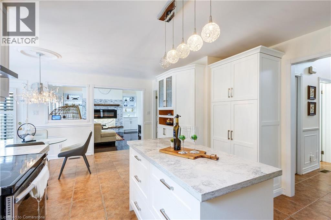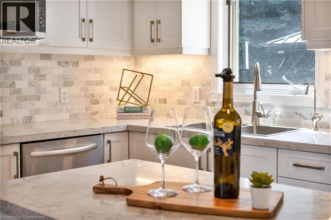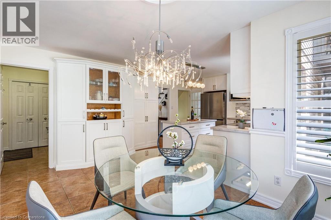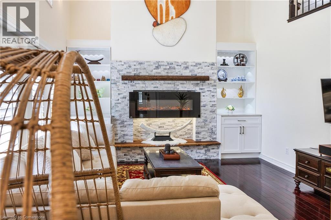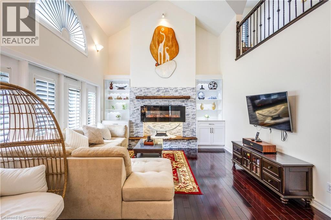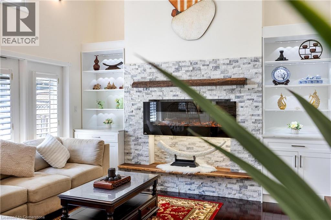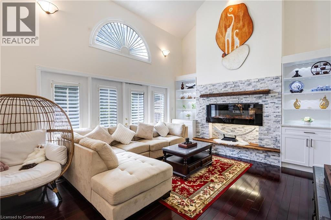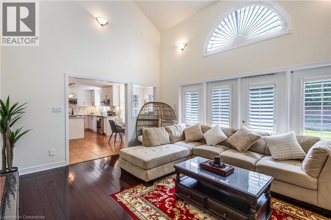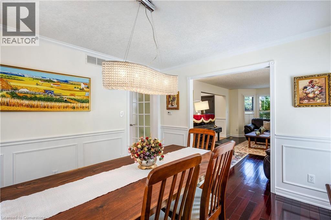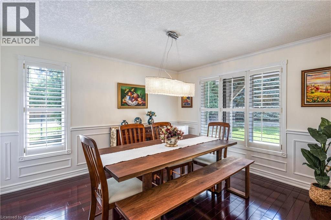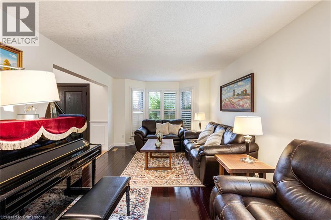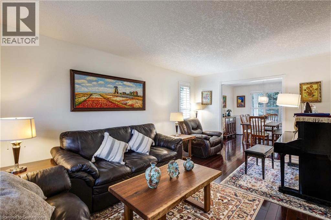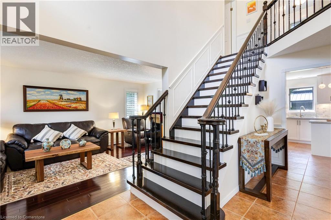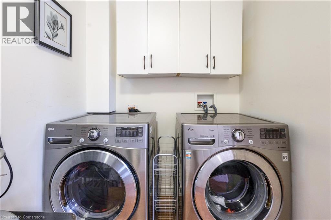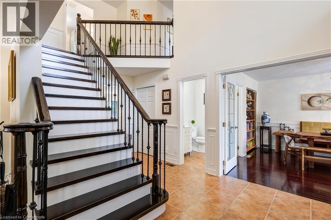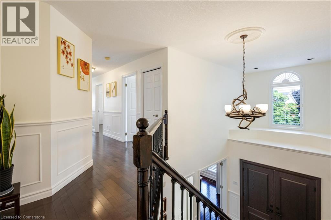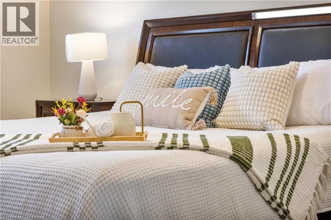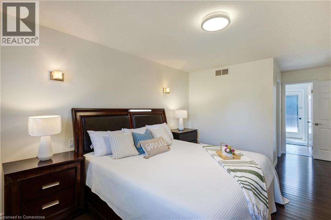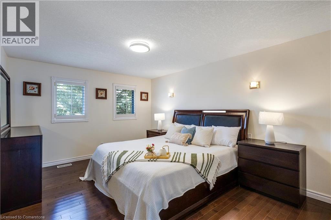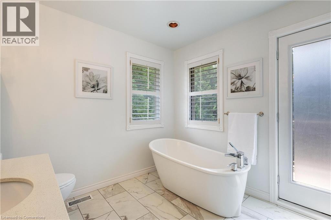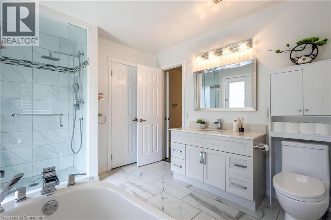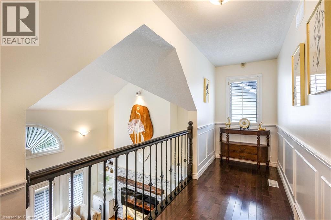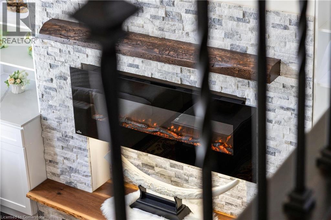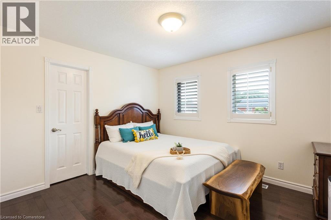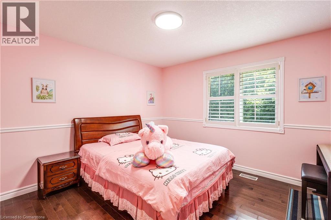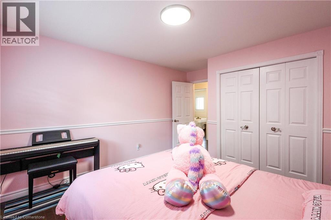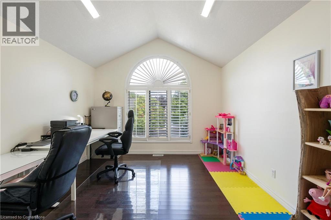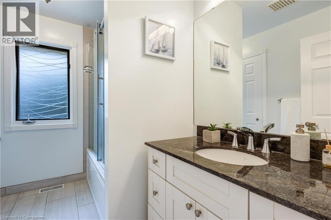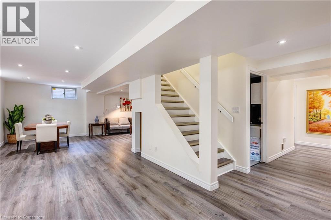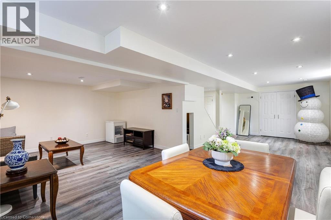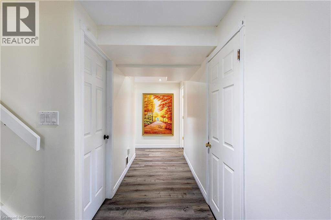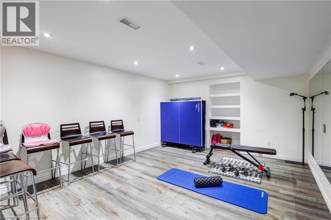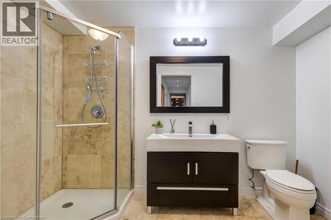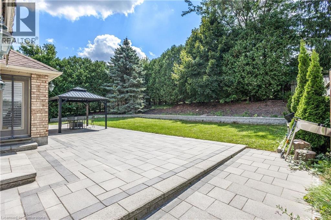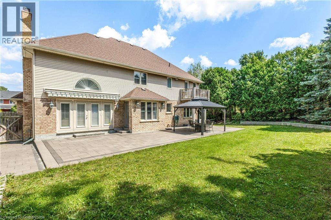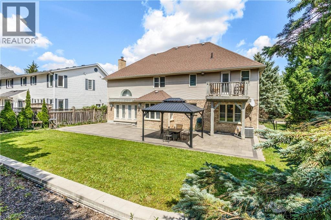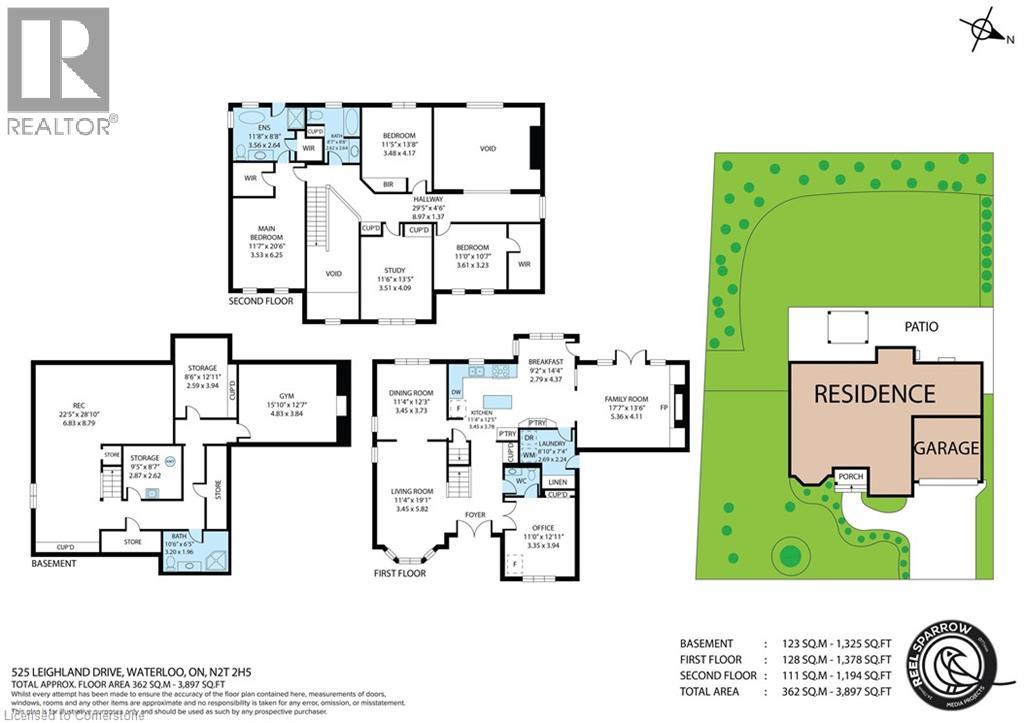4 Bedroom
4 Bathroom
4442 sqft
2 Level
Central Air Conditioning
Forced Air
$1,438,000
Positioned in the heart of the coveted Upper Beechwood Neighbourhood, this magnificent 4,000+ sqft (finished living space) residence offers the ultimate family lifestyle, just a 4-minute walk to Mary Johnston Public School and within the boundaries of Laurie Heights Public School - two of the area's most desirable educational institutions. Main Level Excellence:• Gourmet kitchen, featuring premium appliances & designer finishes • Sun-drenched dining room with seamless flow to the grand family room •Soaring 18' ceilings living room with cozy modern fireplace create an awe-inspiring atmosphere• Practical home office with elegant built-ins. Upper Level Sanctuary:• 4 generously-proportioned bedrooms, including a spacious primary suite• Spa-inspired ensuite and private balcony access. Lower Level Entertainment Hub:• Expansive recreation room with new flooring• Additional bedroom/exercise room with 3pc bathroom Outdoor Paradise:• $40,000+ in landscaping investments• Professionally designed stone patio • Fully fenced private yard with mature trees This isn't just a house - it's a gateway to the best family living, with walk-to-school convenience and premium amenities that cater to every lifestyle need. (id:46441)
Property Details
|
MLS® Number
|
40759061 |
|
Property Type
|
Single Family |
|
Amenities Near By
|
Playground, Schools, Shopping |
|
Community Features
|
School Bus |
|
Equipment Type
|
Water Heater |
|
Features
|
Sump Pump |
|
Parking Space Total
|
4 |
|
Rental Equipment Type
|
Water Heater |
Building
|
Bathroom Total
|
4 |
|
Bedrooms Above Ground
|
4 |
|
Bedrooms Total
|
4 |
|
Appliances
|
Dishwasher, Dryer, Refrigerator, Stove, Water Meter, Water Softener, Washer |
|
Architectural Style
|
2 Level |
|
Basement Development
|
Finished |
|
Basement Type
|
Full (finished) |
|
Constructed Date
|
1990 |
|
Construction Style Attachment
|
Detached |
|
Cooling Type
|
Central Air Conditioning |
|
Exterior Finish
|
Brick |
|
Foundation Type
|
Poured Concrete |
|
Half Bath Total
|
1 |
|
Heating Fuel
|
Natural Gas |
|
Heating Type
|
Forced Air |
|
Stories Total
|
2 |
|
Size Interior
|
4442 Sqft |
|
Type
|
House |
|
Utility Water
|
Municipal Water |
Parking
Land
|
Acreage
|
No |
|
Land Amenities
|
Playground, Schools, Shopping |
|
Sewer
|
Municipal Sewage System |
|
Size Depth
|
118 Ft |
|
Size Frontage
|
78 Ft |
|
Size Total Text
|
Under 1/2 Acre |
|
Zoning Description
|
Sr2 |
Rooms
| Level |
Type |
Length |
Width |
Dimensions |
|
Second Level |
Full Bathroom |
|
|
11'8'' x 8'8'' |
|
Second Level |
Primary Bedroom |
|
|
11'7'' x 20'6'' |
|
Second Level |
Bedroom |
|
|
11'6'' x 13'5'' |
|
Second Level |
3pc Bathroom |
|
|
8'7'' x 8'8'' |
|
Second Level |
Bedroom |
|
|
11'0'' x 10'7'' |
|
Second Level |
Bedroom |
|
|
11'5'' x 13'8'' |
|
Basement |
3pc Bathroom |
|
|
10'6'' x 6'5'' |
|
Basement |
Storage |
|
|
8'6'' x 12'11'' |
|
Basement |
Gym |
|
|
15'10'' x 12'7'' |
|
Basement |
Storage |
|
|
9'5'' x 8'7'' |
|
Basement |
Recreation Room |
|
|
22'5'' x 28'10'' |
|
Main Level |
2pc Bathroom |
|
|
5'1'' x 5'2'' |
|
Main Level |
Breakfast |
|
|
9'2'' x 14'4'' |
|
Main Level |
Laundry Room |
|
|
8'10'' x 7'4'' |
|
Main Level |
Breakfast |
|
|
9'2'' x 14'4'' |
|
Main Level |
Office |
|
|
11'0'' x 12'11'' |
|
Main Level |
Living Room |
|
|
11'4'' x 19'1'' |
|
Main Level |
Dining Room |
|
|
11'4'' x 12'3'' |
|
Main Level |
Family Room |
|
|
17'7'' x 13'6'' |
|
Main Level |
Kitchen |
|
|
11'4'' x 12'5'' |
https://www.realtor.ca/real-estate/28717136/525-leighland-drive-waterloo

