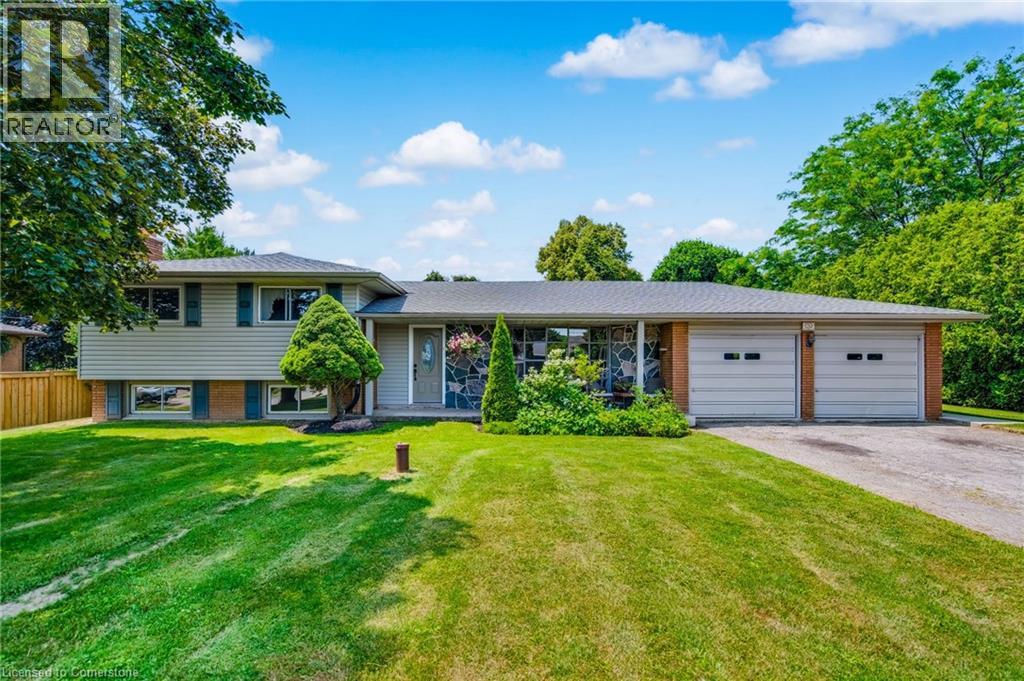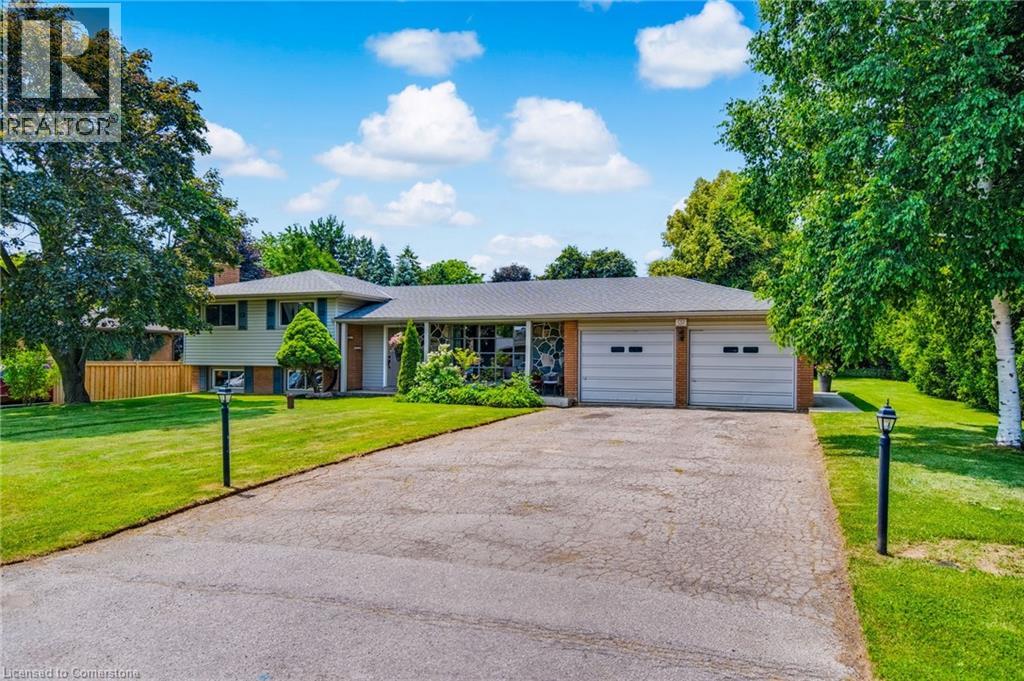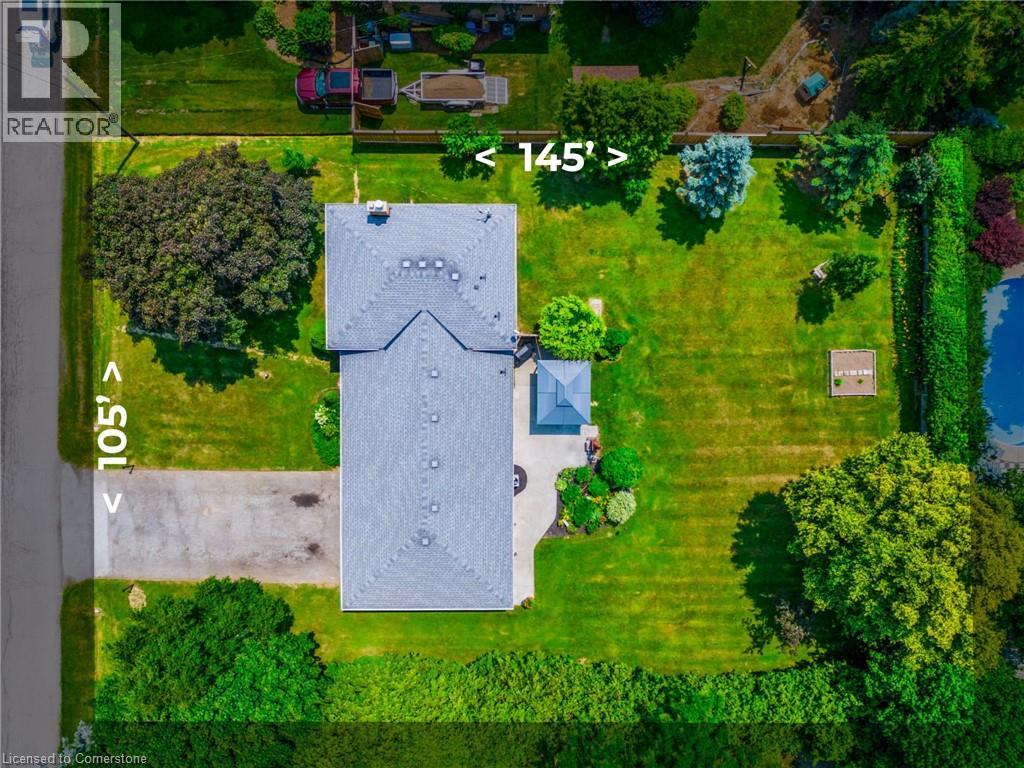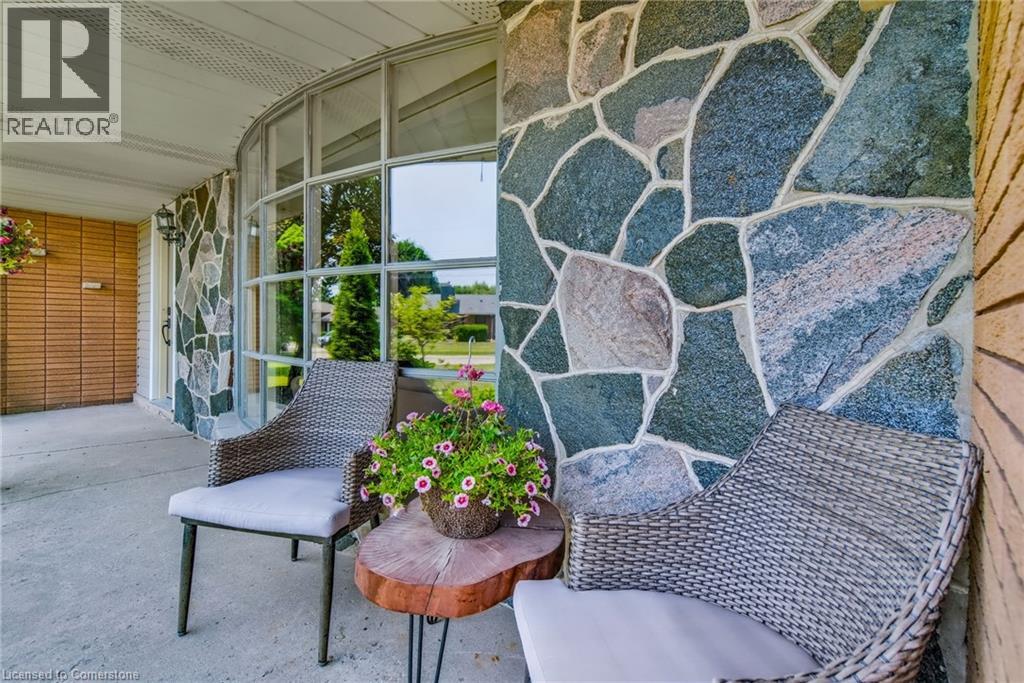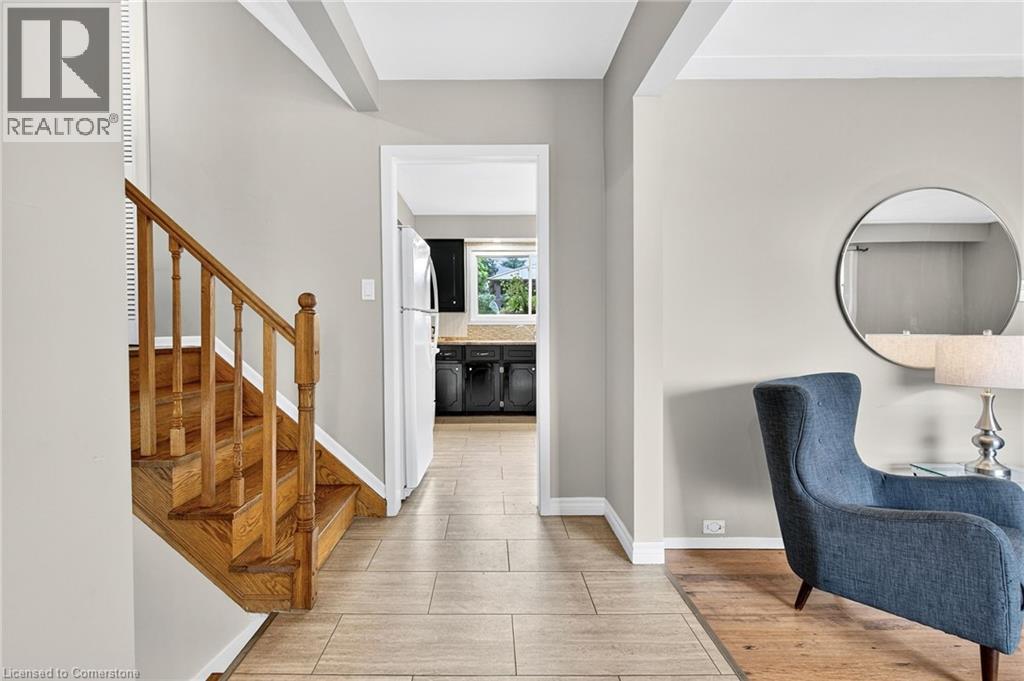5 Westmoreland Road Hamilton, Ontario L9H 5E2
$1,099,000
Imagine living on a country-sized lot in a family-friendly enclave, just steps to the Bruce Trail and only 4 minutes from the charm of downtown Dundas. Perched atop the Niagara Escarpment on a rare 105' x 145' treed property, this split-level home offers the perfect blend of privacy, nature, and convenience. The main level features a spacious living room and dining area, plus a bright kitchen overlooking the expansive backyard - a serene retreat with space to garden, play, or simply relax. Upstairs, you'll find three spacious bedrooms with hardwood flooring, and a 4-piece bath. The lower level is newly updated (2025) with a shiplap-accented family room and cozy gas fireplace, plus a fourth bedroom and dedicated office. A large, unspoiled basement offers endless possibilities, with direct access to the double garage. Surrounded by kilometres of trails, this home sits in a quiet, safe neighbourhood that recalls a time when neighbours never locked their doors. Quick access to Hwy 403, Rock Chapel, and conservation areas makes it a dream for both nature lovers and commuters. This is a rare opportunity to enjoy the best of both worlds-country serenity and city accessibility - in a unique pocket of Dundas. Key Dates: A/C, Furnace, Family Room Shiplap and Gas Fireplace (2025). (id:46441)
Open House
This property has open houses!
2:00 pm
Ends at:4:00 pm
Property Details
| MLS® Number | 40760717 |
| Property Type | Single Family |
| Amenities Near By | Airport |
| Features | Conservation/green Belt, Country Residential |
| Parking Space Total | 8 |
Building
| Bathroom Total | 1 |
| Bedrooms Above Ground | 3 |
| Bedrooms Below Ground | 1 |
| Bedrooms Total | 4 |
| Appliances | Dryer, Refrigerator, Stove, Water Purifier, Washer, Window Coverings |
| Basement Development | Unfinished |
| Basement Type | Partial (unfinished) |
| Constructed Date | 1967 |
| Construction Style Attachment | Detached |
| Cooling Type | Central Air Conditioning |
| Exterior Finish | Brick, Stone, Vinyl Siding |
| Fireplace Present | Yes |
| Fireplace Total | 1 |
| Foundation Type | Block |
| Heating Fuel | Natural Gas |
| Heating Type | Forced Air |
| Size Interior | 1248 Sqft |
| Type | House |
| Utility Water | Drilled Well |
Parking
| Attached Garage |
Land
| Acreage | No |
| Land Amenities | Airport |
| Sewer | Septic System |
| Size Depth | 145 Ft |
| Size Frontage | 105 Ft |
| Size Total Text | Under 1/2 Acre |
| Zoning Description | A2 |
Rooms
| Level | Type | Length | Width | Dimensions |
|---|---|---|---|---|
| Second Level | 4pc Bathroom | 8'1'' x 6'2'' | ||
| Second Level | Bedroom | 8'11'' x 8'11'' | ||
| Second Level | Bedroom | 11'8'' x 10'11'' | ||
| Second Level | Primary Bedroom | 12'11'' x 10'0'' | ||
| Basement | Recreation Room | 25'4'' x 22'8'' | ||
| Lower Level | Office | 12'6'' x 7'11'' | ||
| Lower Level | Bedroom | 12'6'' x 7'10'' | ||
| Lower Level | Family Room | 19'8'' x 13'0'' | ||
| Main Level | Kitchen | 15'0'' x 8'11'' | ||
| Main Level | Dining Room | 10'0'' x 9'7'' | ||
| Main Level | Living Room | 12'7'' x 18'10'' |
https://www.realtor.ca/real-estate/28737282/5-westmoreland-road-hamilton
Interested?
Contact us for more information

