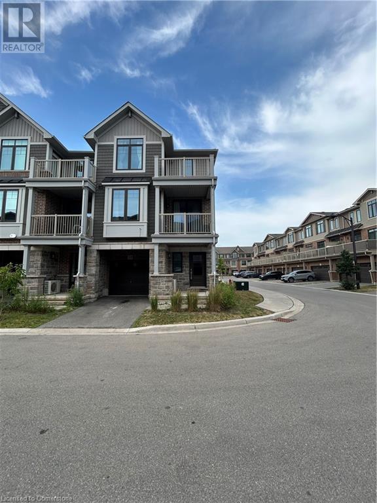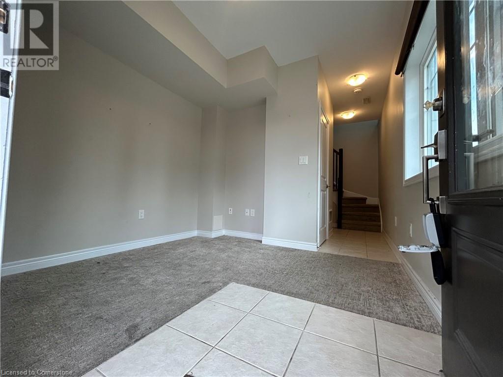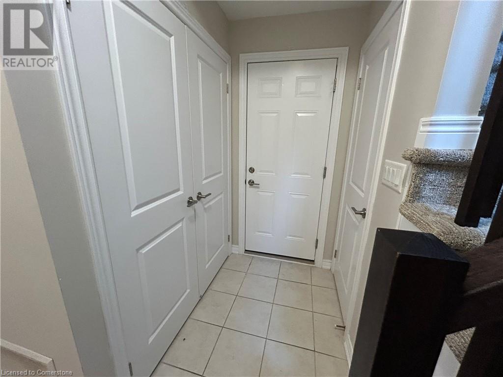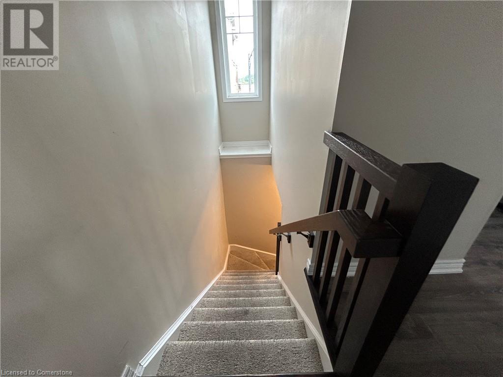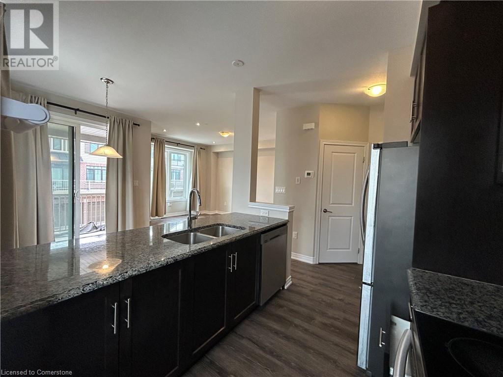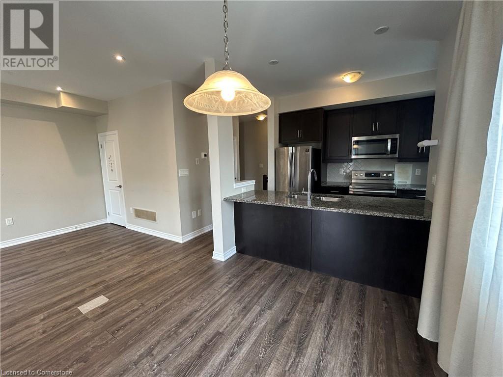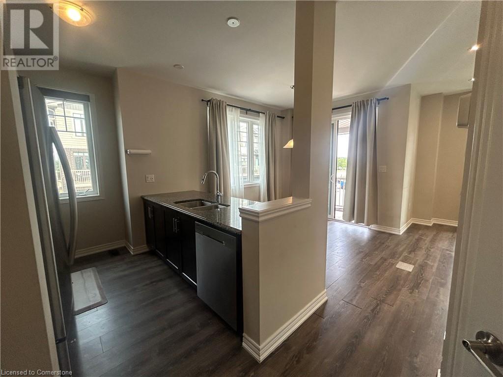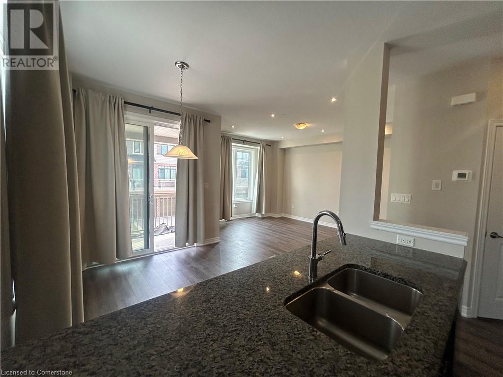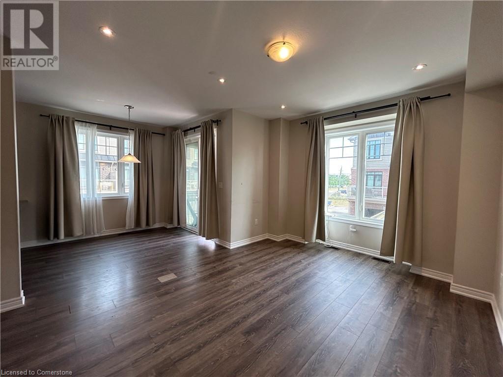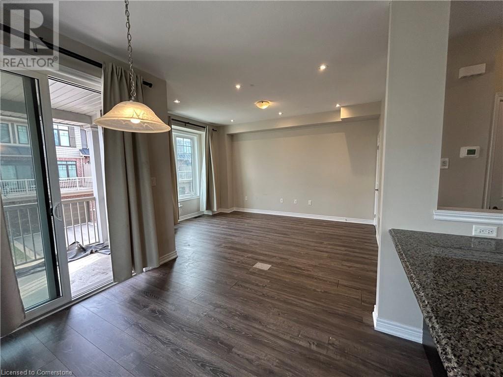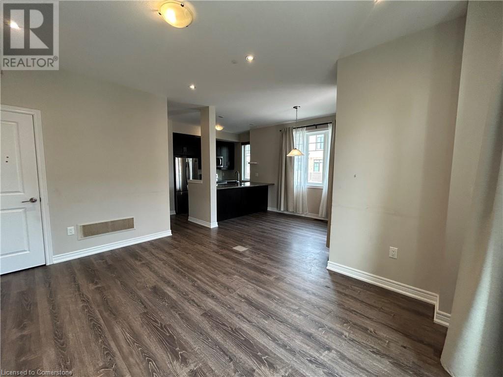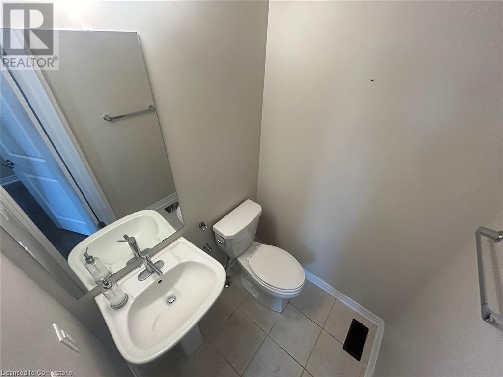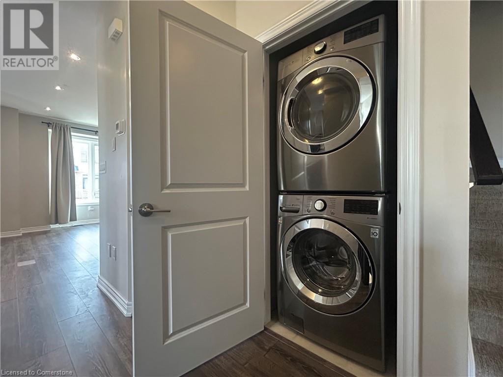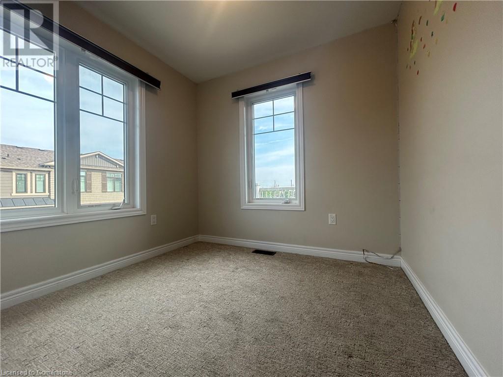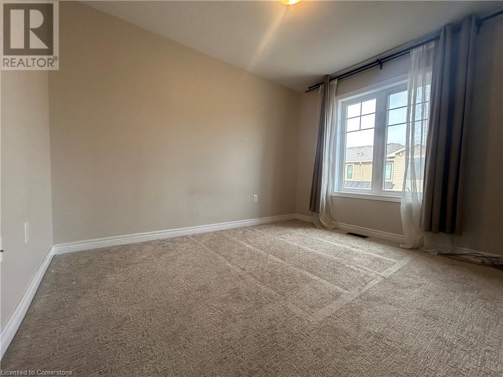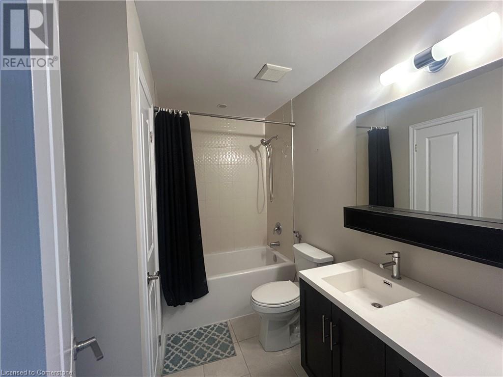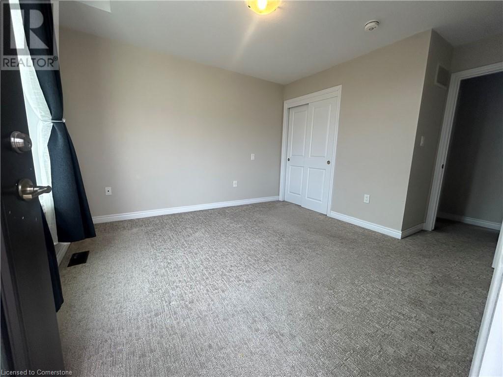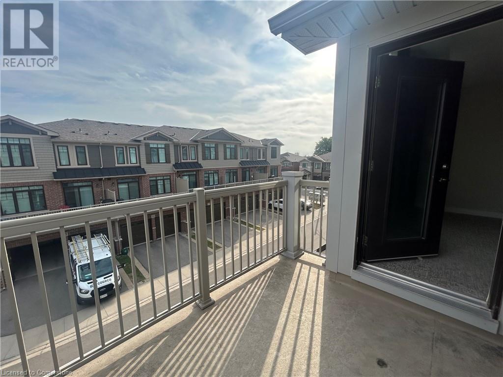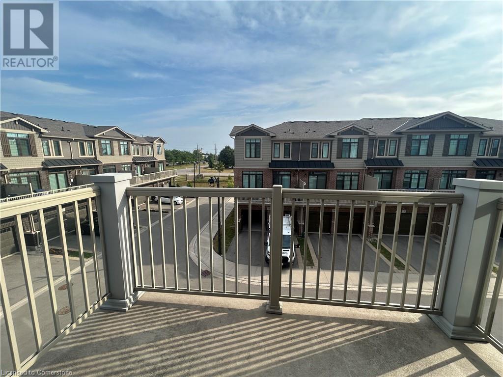3 Bedroom
2 Bathroom
1410 sqft
3 Level
Central Air Conditioning
Forced Air
$2,800 Monthly
Insurance, Landscaping
This modern Branthaven end-unit townhome is available for immediate possession, two parking spaces, and a quiet interior location within the complex. Featuring an open-concept layout with tall ceilings, wide plank flooring, quartz countertops, stainless steel appliances, and two private balconies, it combines style and function. The home includes three bedrooms, a full bath upstairs, a main floor powder room, in-suite laundry, and a versatile flex space at the garage entry—ideal for a home office. Located minutes from the QEW, Fifty Road shopping, the beach, and Fifty Point Conservation Area, it’s perfect for commuters and outdoor enthusiasts alike. Tenant responsible for utilities. No pets. Non-smoking home. (id:46441)
Property Details
|
MLS® Number
|
40750736 |
|
Property Type
|
Single Family |
|
Amenities Near By
|
Marina, Park, Place Of Worship, Playground, Schools |
|
Equipment Type
|
Water Heater |
|
Features
|
Balcony, No Pet Home |
|
Parking Space Total
|
2 |
|
Rental Equipment Type
|
Water Heater |
Building
|
Bathroom Total
|
2 |
|
Bedrooms Above Ground
|
3 |
|
Bedrooms Total
|
3 |
|
Appliances
|
Dishwasher, Dryer, Refrigerator, Stove, Washer, Microwave Built-in |
|
Architectural Style
|
3 Level |
|
Basement Type
|
None |
|
Constructed Date
|
2019 |
|
Construction Style Attachment
|
Attached |
|
Cooling Type
|
Central Air Conditioning |
|
Exterior Finish
|
Brick, Stone, Vinyl Siding |
|
Foundation Type
|
Poured Concrete |
|
Half Bath Total
|
1 |
|
Heating Type
|
Forced Air |
|
Stories Total
|
3 |
|
Size Interior
|
1410 Sqft |
|
Type
|
Row / Townhouse |
|
Utility Water
|
Municipal Water |
Parking
Land
|
Access Type
|
Highway Nearby |
|
Acreage
|
No |
|
Land Amenities
|
Marina, Park, Place Of Worship, Playground, Schools |
|
Sewer
|
Municipal Sewage System |
|
Size Total Text
|
Under 1/2 Acre |
|
Zoning Description
|
R1 |
Rooms
| Level |
Type |
Length |
Width |
Dimensions |
|
Second Level |
Laundry Room |
|
|
Measurements not available |
|
Second Level |
2pc Bathroom |
|
|
Measurements not available |
|
Second Level |
Dining Room |
|
|
9'1'' x 7'9'' |
|
Second Level |
Living Room |
|
|
12'5'' x 15'6'' |
|
Second Level |
Kitchen |
|
|
9'11'' x 9'1'' |
|
Third Level |
4pc Bathroom |
|
|
Measurements not available |
|
Third Level |
Bedroom |
|
|
9'2'' x 8'3'' |
|
Third Level |
Bedroom |
|
|
11'4'' x 9'0'' |
|
Third Level |
Primary Bedroom |
|
|
13'8'' x 11'5'' |
|
Main Level |
Den |
|
|
9'7'' x 9'6'' |
https://www.realtor.ca/real-estate/28597951/288-glover-road-road-unit-24-stoney-creek

