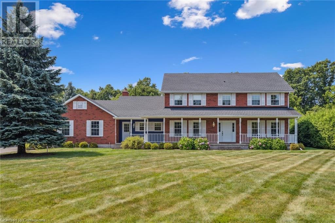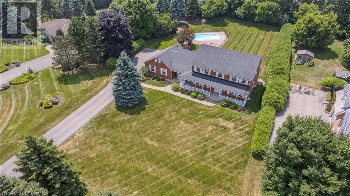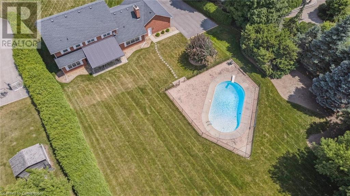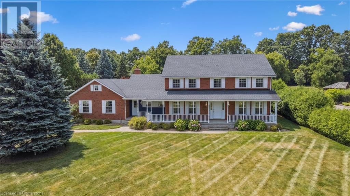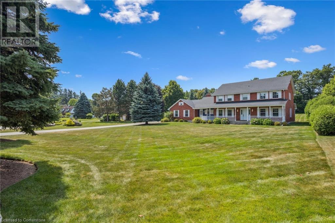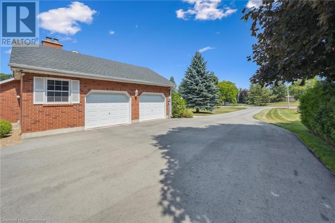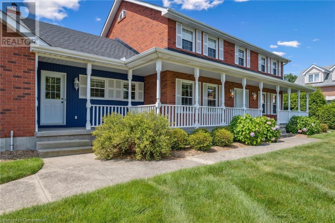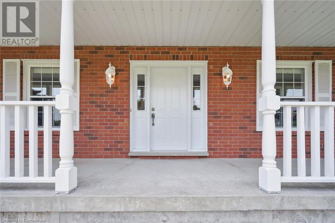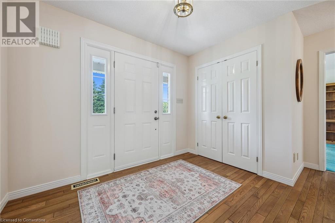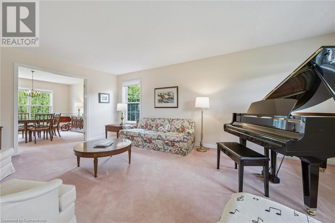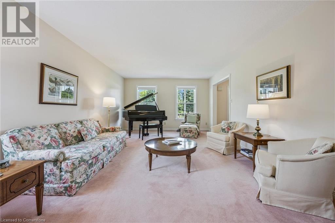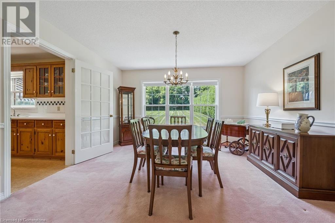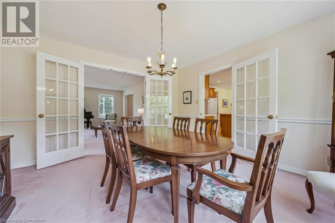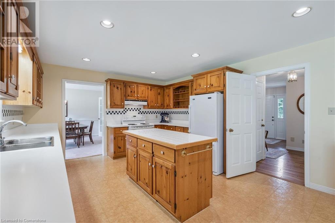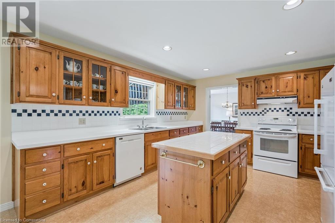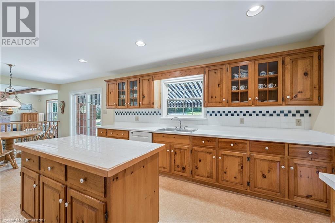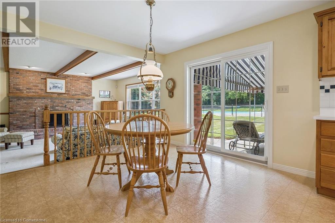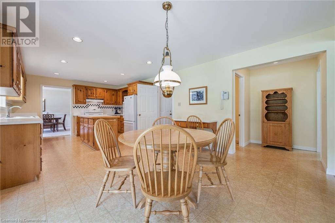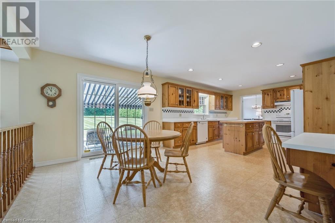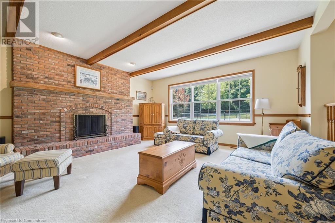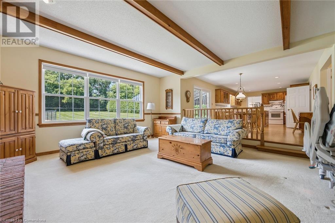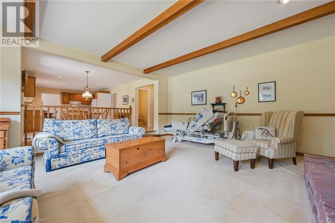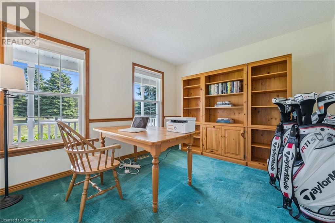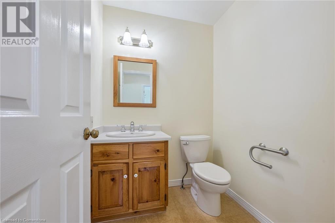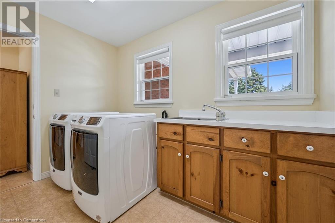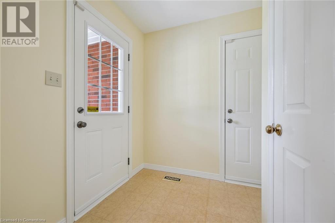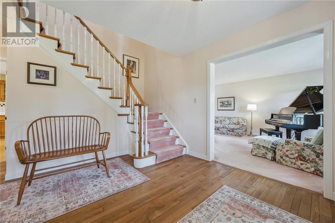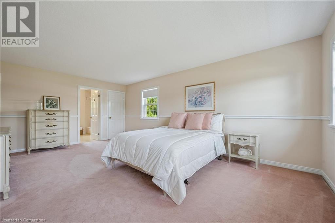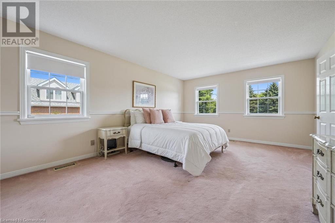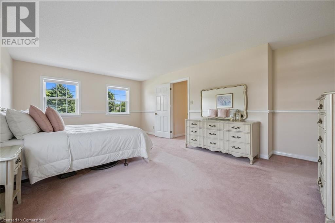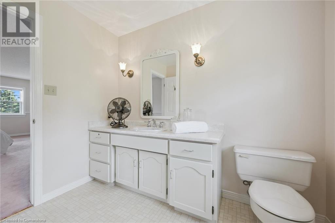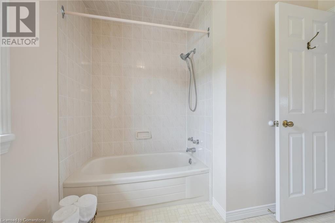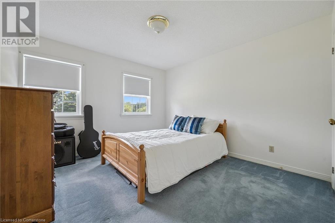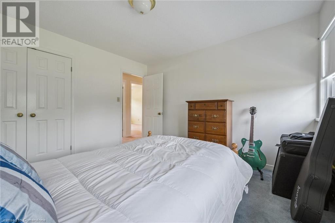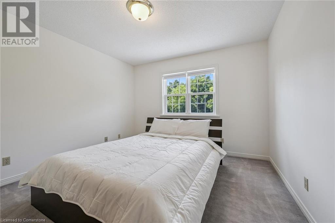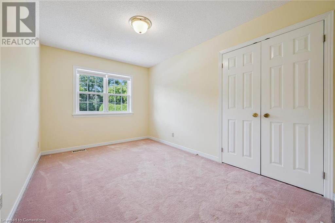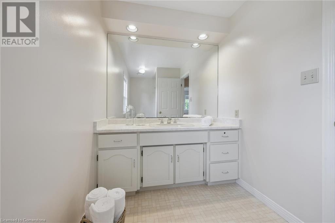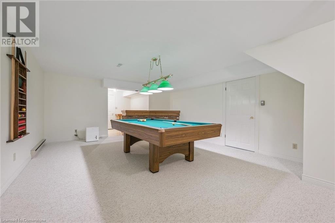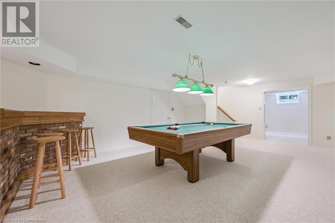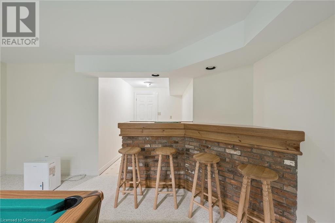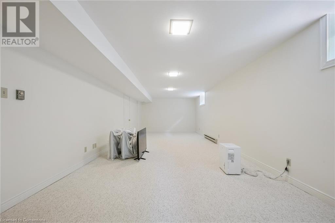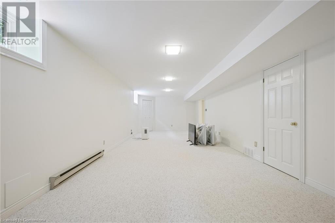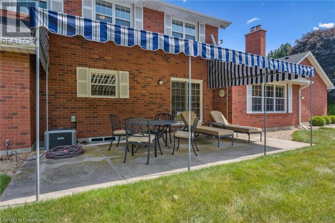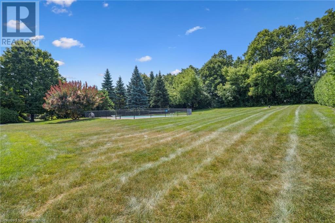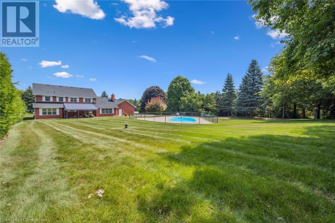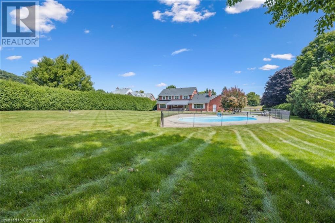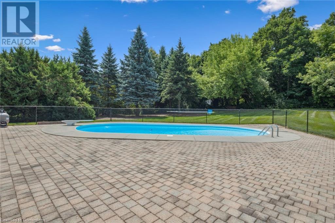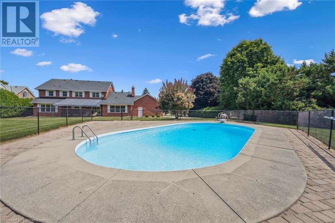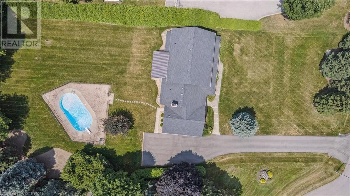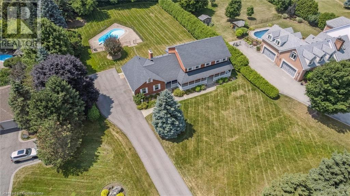4 Bedroom
3 Bathroom
4764 sqft
2 Level
Fireplace
Inground Pool
Central Air Conditioning
Forced Air
$2,299,000
Live on one of Campbellville's most exclusive courts. Country living on over an acre with easy access to Hwy 401 and Guelph Line ideal for commuters and nature lovers. Minutes east to Toronto and Pearson International Airport or west to Kitchener Cambridge. This custom Georgian-style red brick two-storey built in 1988 offers approximately 3400 square feet of charm. A newly paved driveway and welcoming front porch leads to a spacious 2.5 car garage. Nestled in a private, cedar-lined setting surrounded by mature trees the backyard is a true retreat complete with a fenced in-ground pool and an expansive concrete patio with large 3-season canopy for outdoor living and entertaining. The home has been impeccably maintained and filled with elegant touches gleaming hardwood floors, formal living and dining rooms and a convenient main-floor office/den. The large spacious open concept kitchen with centre island flows into the sunken family room creating the perfect hub for everyday living featuring a large custom reclaimed brick and rescued solid wood beam mantle wood-burning fireplace. This home’s east-facing front entrance and single hung double-pane low-maintenance ENERGY STAR efficient Pollard Advantage Line vinyl windows allow for an abundance of natural light throughout. Upstairs the generous family-friendly layout features 4 large bedrooms, spacious main bath, including a serene primary retreat with a private ensuite and large walk-in closets. The lower level offers two expansive spaces, ideal for a games room and recreation room with a large additional area ready for your future vision. Tranquil country living with all the conveniences close at hand. Ideally located with quick access to Hwy 401 and minutes from the amenities of Oakville and Burlington. If you love the fresh country air, you'll fall for the unique charm of Campbellville, a sought-after, family-friendly community where small-town warmth meets everyday convenience. Flexible 90-day possession. (id:46441)
Property Details
|
MLS® Number
|
40745068 |
|
Property Type
|
Single Family |
|
Amenities Near By
|
Beach, Golf Nearby, Park, Playground, Shopping, Ski Area |
|
Community Features
|
Quiet Area, Community Centre, School Bus |
|
Equipment Type
|
Water Heater |
|
Features
|
Cul-de-sac, Conservation/green Belt, Paved Driveway, Country Residential, Sump Pump, Automatic Garage Door Opener |
|
Parking Space Total
|
10 |
|
Pool Type
|
Inground Pool |
|
Rental Equipment Type
|
Water Heater |
|
Structure
|
Porch |
Building
|
Bathroom Total
|
3 |
|
Bedrooms Above Ground
|
4 |
|
Bedrooms Total
|
4 |
|
Appliances
|
Central Vacuum, Dishwasher, Dryer, Refrigerator, Satellite Dish, Stove, Water Softener, Washer, Window Coverings, Garage Door Opener |
|
Architectural Style
|
2 Level |
|
Basement Development
|
Partially Finished |
|
Basement Type
|
Full (partially Finished) |
|
Constructed Date
|
1988 |
|
Construction Material
|
Wood Frame |
|
Construction Style Attachment
|
Detached |
|
Cooling Type
|
Central Air Conditioning |
|
Exterior Finish
|
Brick, Wood |
|
Fire Protection
|
Monitored Alarm, Smoke Detectors, Alarm System |
|
Fireplace Fuel
|
Wood |
|
Fireplace Present
|
Yes |
|
Fireplace Total
|
1 |
|
Fireplace Type
|
Other - See Remarks |
|
Foundation Type
|
Poured Concrete |
|
Half Bath Total
|
1 |
|
Heating Type
|
Forced Air |
|
Stories Total
|
2 |
|
Size Interior
|
4764 Sqft |
|
Type
|
House |
|
Utility Water
|
Drilled Well |
Parking
Land
|
Access Type
|
Road Access, Highway Access, Highway Nearby |
|
Acreage
|
No |
|
Land Amenities
|
Beach, Golf Nearby, Park, Playground, Shopping, Ski Area |
|
Sewer
|
Septic System |
|
Size Depth
|
340 Ft |
|
Size Frontage
|
126 Ft |
|
Size Total Text
|
1/2 - 1.99 Acres |
|
Zoning Description
|
V |
Rooms
| Level |
Type |
Length |
Width |
Dimensions |
|
Second Level |
4pc Bathroom |
|
|
12'10'' x 5'11'' |
|
Second Level |
Bedroom |
|
|
12'1'' x 11'6'' |
|
Second Level |
Bedroom |
|
|
13'2'' x 8'11'' |
|
Second Level |
Bedroom |
|
|
13'2'' x 11'6'' |
|
Second Level |
Full Bathroom |
|
|
9'11'' x 8'10'' |
|
Second Level |
Primary Bedroom |
|
|
20'0'' x 14'11'' |
|
Basement |
Bonus Room |
|
|
32'1'' x 12'3'' |
|
Basement |
Other |
|
|
9'3'' x 7'5'' |
|
Basement |
Other |
|
|
28'10'' x 18'9'' |
|
Basement |
Cold Room |
|
|
55'5'' x 11'6'' |
|
Basement |
Utility Room |
|
|
13'10'' x 13'1'' |
|
Basement |
Recreation Room |
|
|
32'5'' x 15'1'' |
|
Main Level |
Laundry Room |
|
|
10'4'' x 7'6'' |
|
Main Level |
2pc Bathroom |
|
|
5'8'' x 5'3'' |
|
Main Level |
Office |
|
|
12'0'' x 10'1'' |
|
Main Level |
Family Room |
|
|
19'3'' x 17'6'' |
|
Main Level |
Living Room |
|
|
19'11'' x 13'0'' |
|
Main Level |
Dining Room |
|
|
13'1'' x 13'0'' |
|
Main Level |
Breakfast |
|
|
13'2'' x 11'4'' |
|
Main Level |
Kitchen |
|
|
13'8'' x 13'2'' |
|
Main Level |
Foyer |
|
|
15'8'' x 13'5'' |
Utilities
https://www.realtor.ca/real-estate/28664482/80-mae-court-milton

