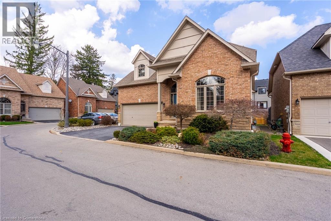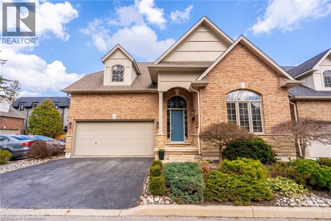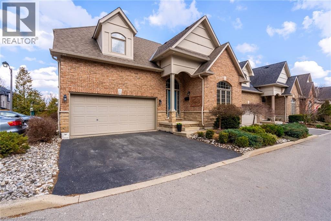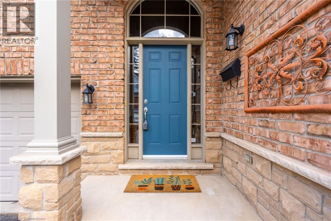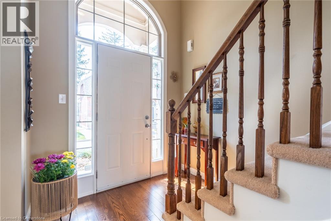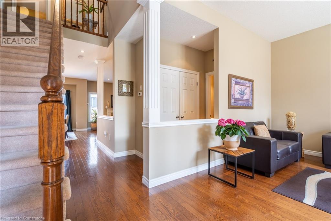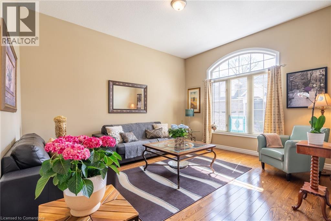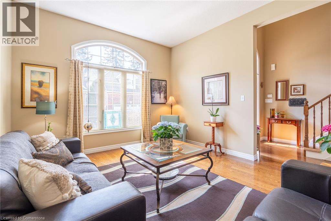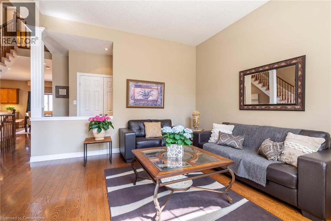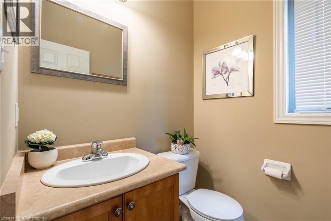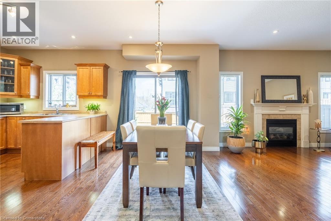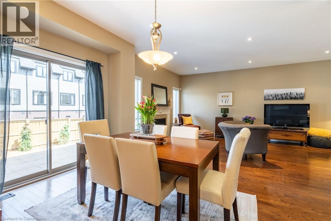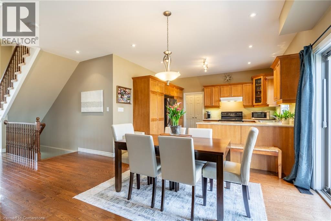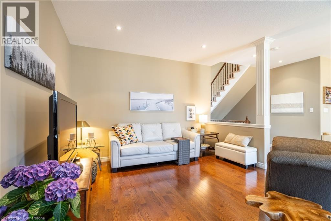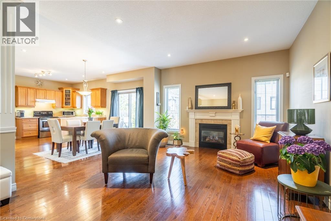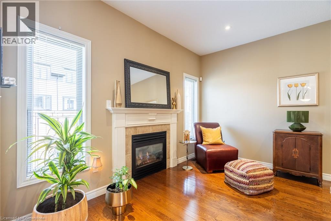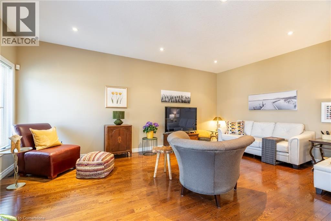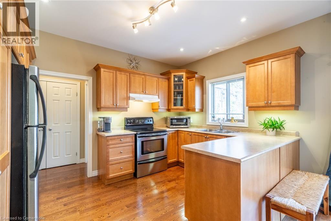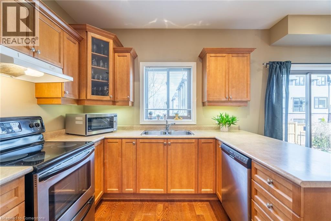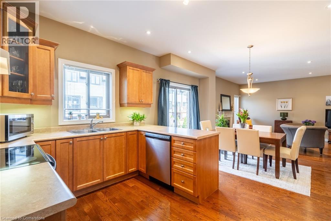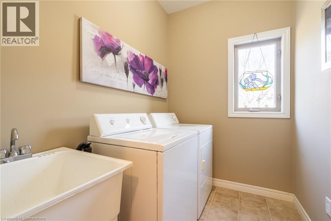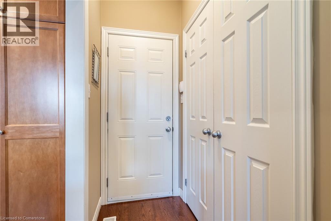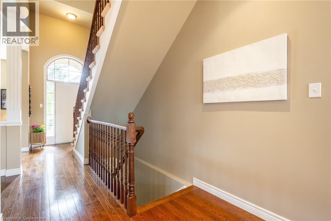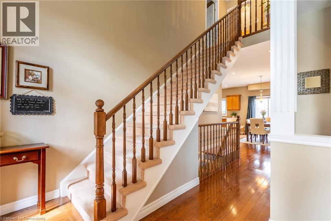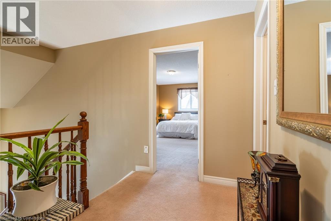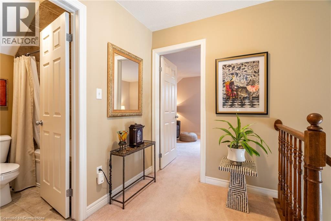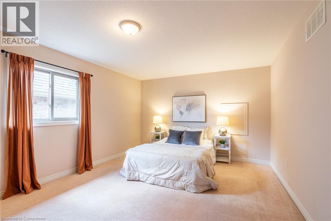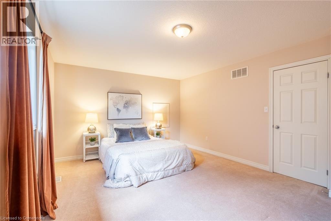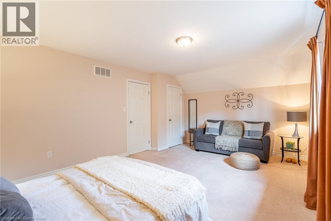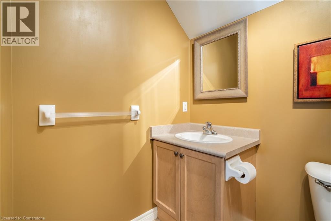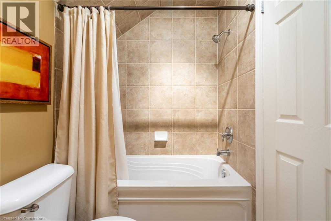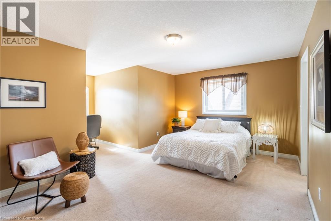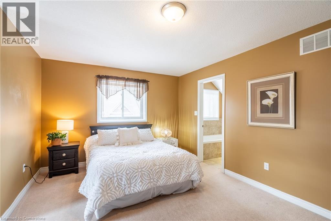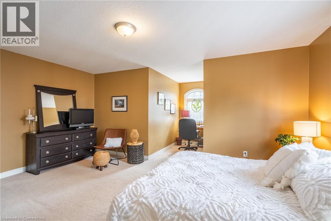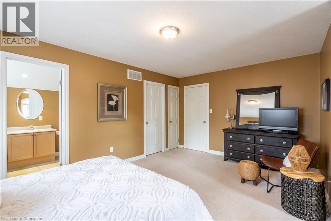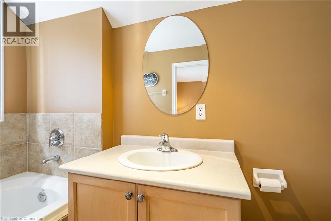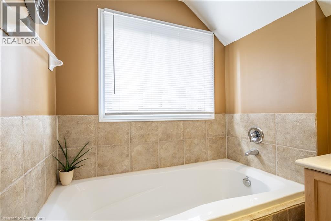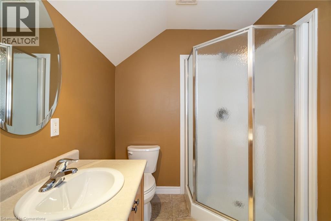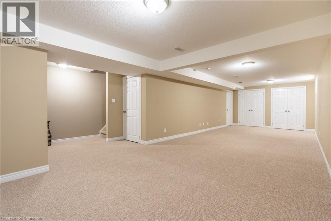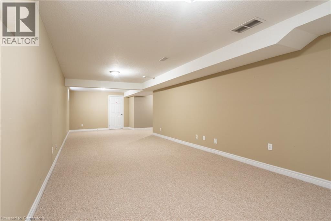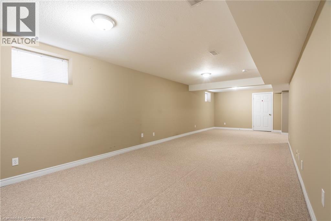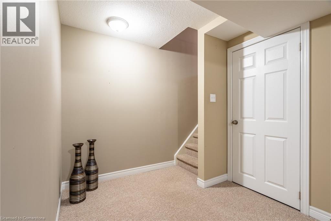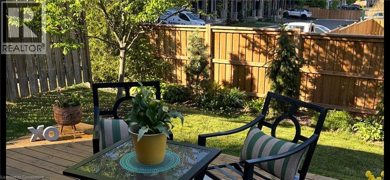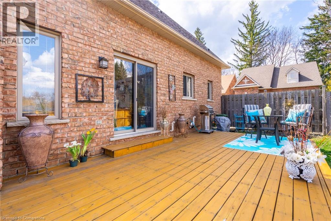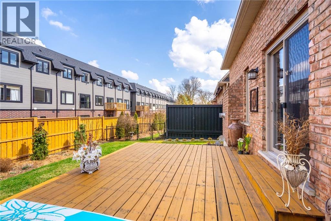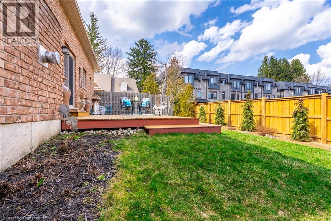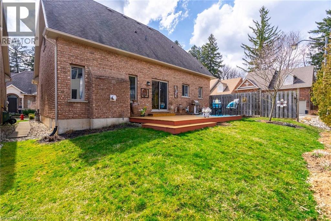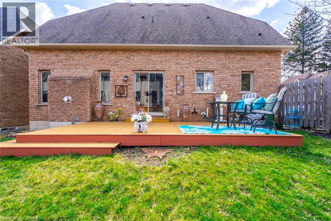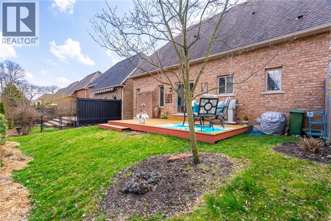2 Bedroom
3 Bathroom
2450 sqft
2 Level
Central Air Conditioning
Forced Air
$929,900
Rare Opportunity – Beautiful Detached Home in Coveted Old Ancaster! Tucked away at the end of a peaceful cul-de-sac, this charming detached 2-storey home offers over 2,120 sq. ft. of impeccably finished living space in one of Ancaster’s most desirable neighbourhoods. Enjoy the privacy and freedom that only a fully detached property can offer. Inside, you’ll find 2 generous bedrooms and 2.5 bathrooms, with the option to convert the main-floor family room into a third bedroom—perfect for growing families or downsizers needing flexibility. The bright, open-concept main level is designed for gathering, featuring a sun-filled living room that flows effortlessly into the kitchen and dining area. Step through sliding doors onto a sprawling back deck, ideal for quiet morning coffee or summer evenings of entertaining. This detached gem also boasts a double attached garage and a wide driveway for additional parking. Walk to Fortinos, The Brassie, My Thai, local shops, and Spring Valley Primary School. With quick access to the LINC and Hwy 403, commuting is easy and convenient. (id:46441)
Property Details
|
MLS® Number
|
40760951 |
|
Property Type
|
Single Family |
|
Amenities Near By
|
Golf Nearby, Park, Place Of Worship, Playground, Public Transit, Schools |
|
Community Features
|
Community Centre |
|
Equipment Type
|
Water Heater |
|
Features
|
Cul-de-sac, Conservation/green Belt |
|
Parking Space Total
|
4 |
|
Rental Equipment Type
|
Water Heater |
Building
|
Bathroom Total
|
3 |
|
Bedrooms Above Ground
|
2 |
|
Bedrooms Total
|
2 |
|
Appliances
|
Dishwasher, Dryer, Refrigerator, Stove, Washer, Garage Door Opener |
|
Architectural Style
|
2 Level |
|
Basement Development
|
Partially Finished |
|
Basement Type
|
Full (partially Finished) |
|
Constructed Date
|
2006 |
|
Construction Style Attachment
|
Detached |
|
Cooling Type
|
Central Air Conditioning |
|
Exterior Finish
|
Brick |
|
Foundation Type
|
Poured Concrete |
|
Half Bath Total
|
1 |
|
Heating Fuel
|
Natural Gas |
|
Heating Type
|
Forced Air |
|
Stories Total
|
2 |
|
Size Interior
|
2450 Sqft |
|
Type
|
House |
|
Utility Water
|
Municipal Water |
Parking
Land
|
Access Type
|
Highway Access |
|
Acreage
|
No |
|
Land Amenities
|
Golf Nearby, Park, Place Of Worship, Playground, Public Transit, Schools |
|
Sewer
|
Municipal Sewage System |
|
Size Depth
|
71 Ft |
|
Size Frontage
|
45 Ft |
|
Size Total Text
|
Under 1/2 Acre |
|
Zoning Description
|
R2-541 |
Rooms
| Level |
Type |
Length |
Width |
Dimensions |
|
Second Level |
4pc Bathroom |
|
|
Measurements not available |
|
Second Level |
Bedroom |
|
|
12'6'' x 17'6'' |
|
Second Level |
Bedroom |
|
|
16'2'' x 19'8'' |
|
Second Level |
4pc Bathroom |
|
|
Measurements not available |
|
Basement |
Storage |
|
|
24'8'' x 25'7'' |
|
Basement |
Recreation Room |
|
|
11'5'' x 32'9'' |
|
Main Level |
2pc Bathroom |
|
|
Measurements not available |
|
Main Level |
Laundry Room |
|
|
5'9'' x 7'5'' |
|
Main Level |
Eat In Kitchen |
|
|
10'4'' x 13'7'' |
|
Main Level |
Dining Room |
|
|
7'1'' x 13'7'' |
|
Main Level |
Family Room |
|
|
12'10'' x 21'3'' |
|
Main Level |
Living Room |
|
|
12'1'' x 14'9'' |
https://www.realtor.ca/real-estate/28740211/195-wilson-street-w-unit-6-ancaster

