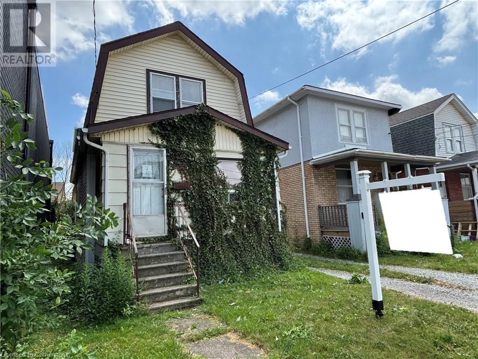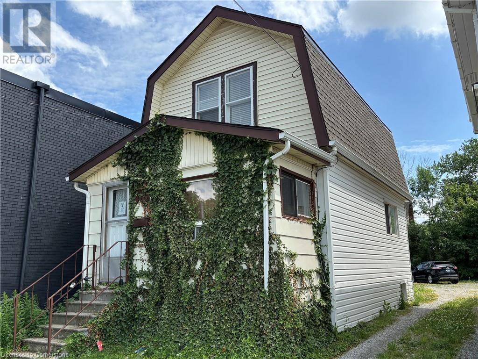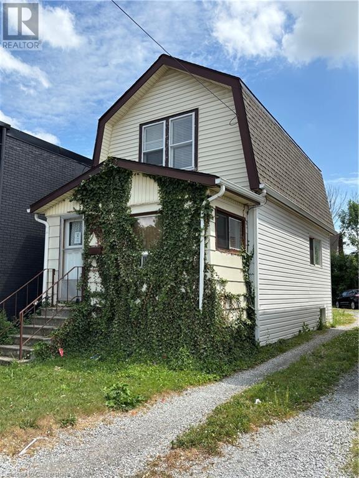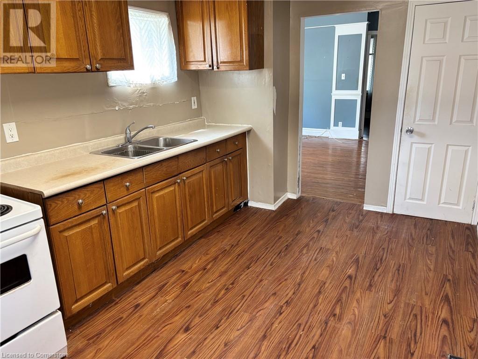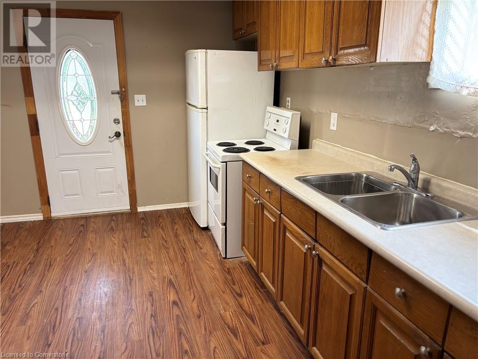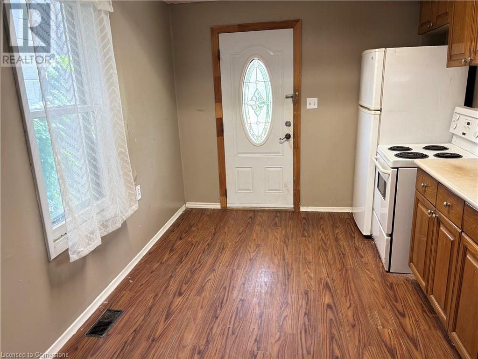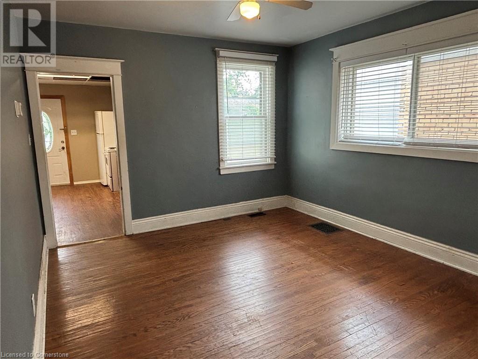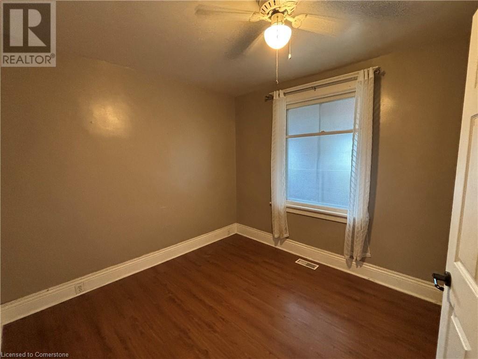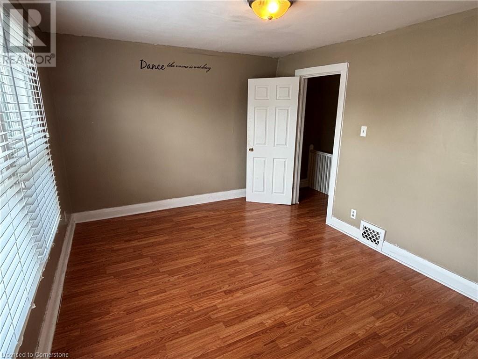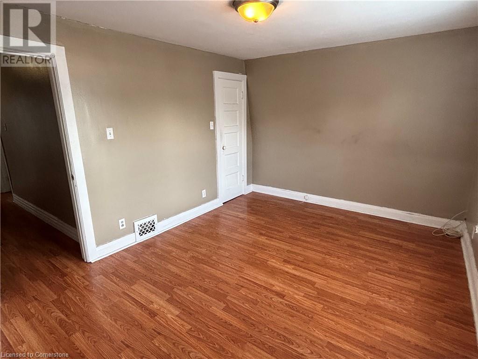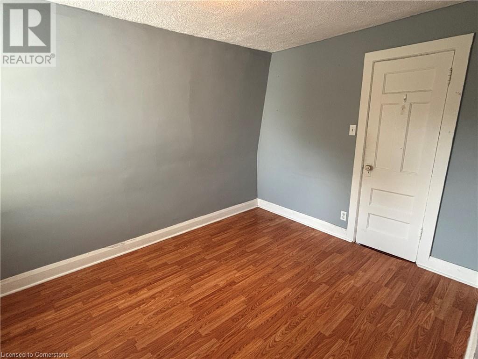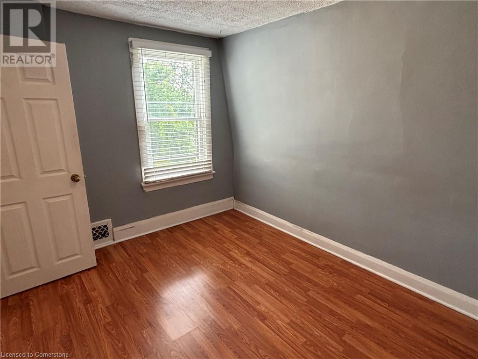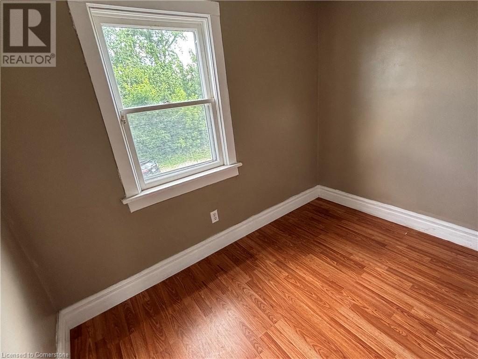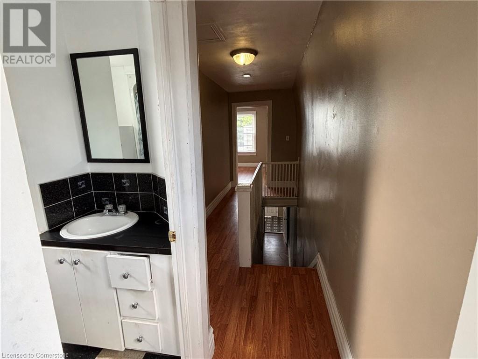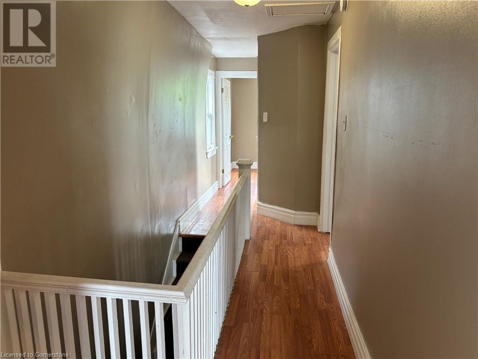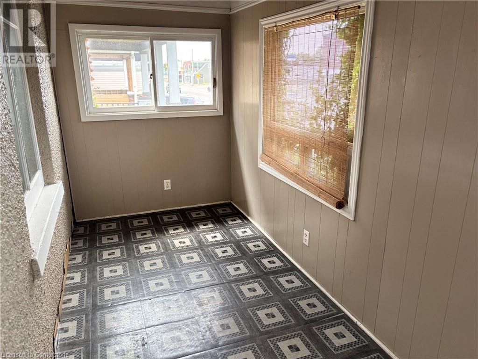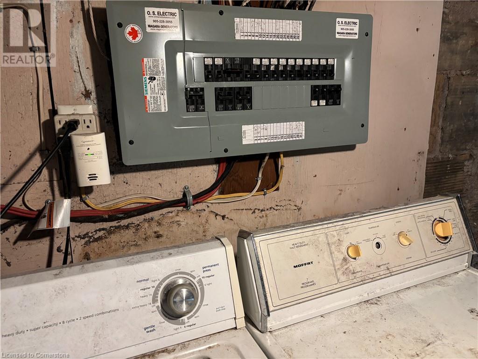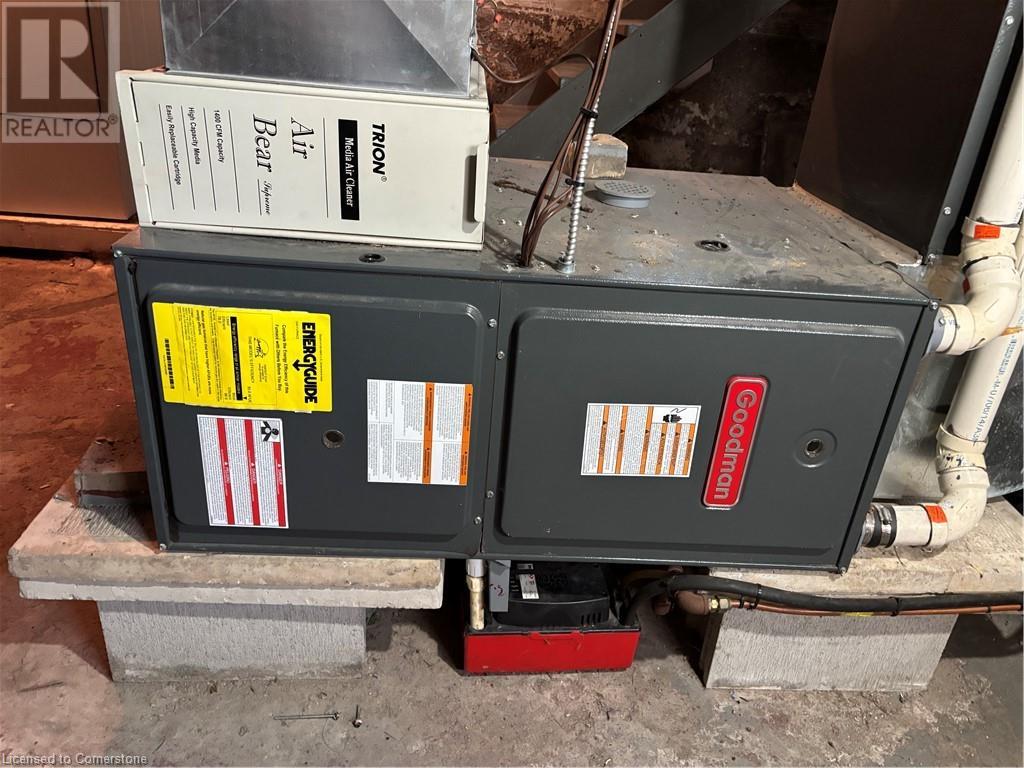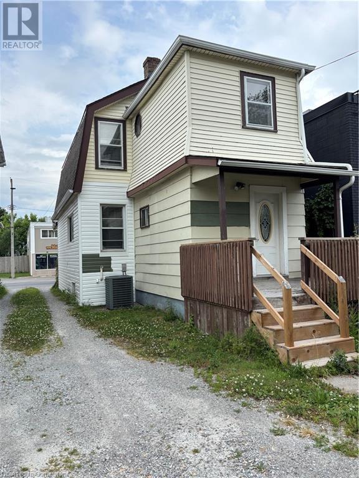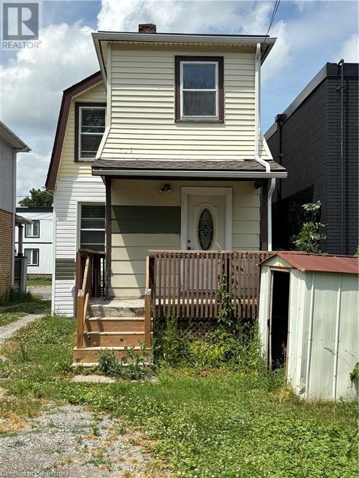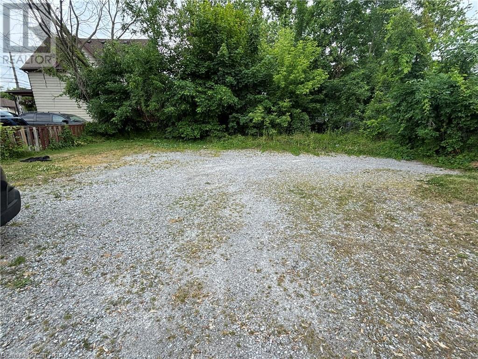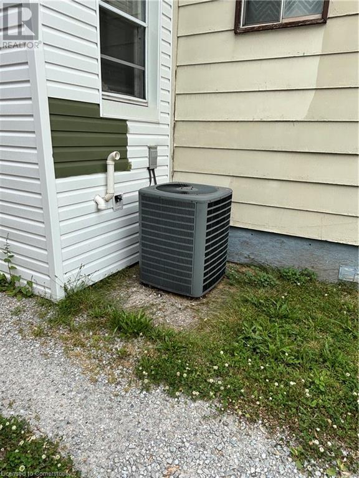465 East Main Street Welland, Ontario L3B 3X7
3 Bedroom
1 Bathroom
1086 sqft
2 Level
Central Air Conditioning
Forced Air
$252,700
Affordable Detached 2 Storey Home in the heart of Welland! Attention Investors and First time Home Buyers. Great Opportunity. Situated near highway access, schools, shopping, and more. 3 Bedroom, 1 Bath with a Separate Dining Room.Kitchen has a door to the backyard for easy BBQ. Plenty of Parking available. Buyers to look into the CC2 commercial zoning, allowing for a variety of uses such as offices and retail. Homes For Sale in Welland and One to Add to your Property Search. Click the RESTYLE Button on the LInk to design it your way. RSA. (id:46441)
Property Details
| MLS® Number | 40743013 |
| Property Type | Single Family |
| Amenities Near By | Hospital, Park, Public Transit, Schools |
| Features | Crushed Stone Driveway, Shared Driveway |
| Parking Space Total | 4 |
Building
| Bathroom Total | 1 |
| Bedrooms Above Ground | 3 |
| Bedrooms Total | 3 |
| Architectural Style | 2 Level |
| Basement Development | Unfinished |
| Basement Type | Full (unfinished) |
| Constructed Date | 1920 |
| Construction Material | Wood Frame |
| Construction Style Attachment | Detached |
| Cooling Type | Central Air Conditioning |
| Exterior Finish | Vinyl Siding, Wood |
| Foundation Type | Unknown |
| Heating Type | Forced Air |
| Stories Total | 2 |
| Size Interior | 1086 Sqft |
| Type | House |
| Utility Water | Municipal Water |
Land
| Acreage | No |
| Land Amenities | Hospital, Park, Public Transit, Schools |
| Sewer | Municipal Sewage System |
| Size Depth | 132 Ft |
| Size Frontage | 26 Ft |
| Size Total Text | Under 1/2 Acre |
| Zoning Description | Cc2, Rl2 |
Rooms
| Level | Type | Length | Width | Dimensions |
|---|---|---|---|---|
| Second Level | 3pc Bathroom | Measurements not available | ||
| Second Level | Bedroom | 9'0'' x 7'0'' | ||
| Second Level | Bedroom | 9'0'' x 11'0'' | ||
| Second Level | Primary Bedroom | 14'6'' x 10'6'' | ||
| Main Level | Porch | 14'0'' x 6'0'' | ||
| Main Level | Dining Room | 10'0'' x 9'6'' | ||
| Main Level | Living Room | 11'2'' x 12'10'' | ||
| Main Level | Kitchen | 14'0'' x 9'0'' |
https://www.realtor.ca/real-estate/28519241/465-east-main-street-welland
Interested?
Contact us for more information

