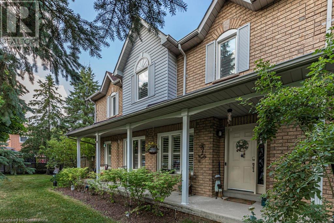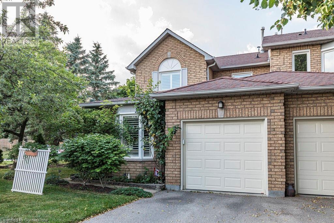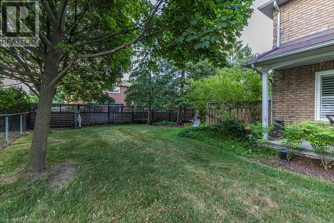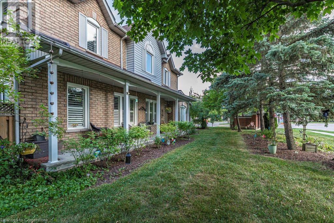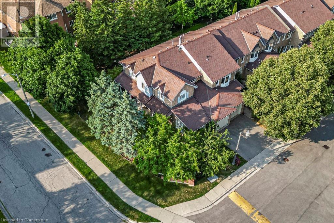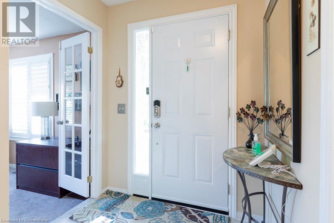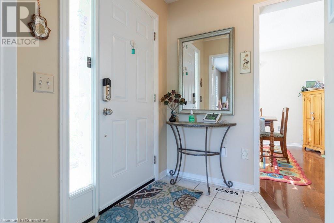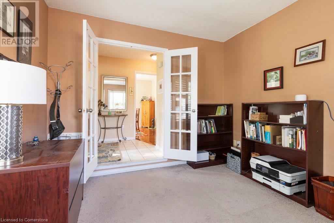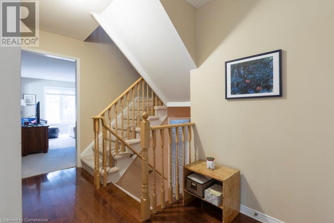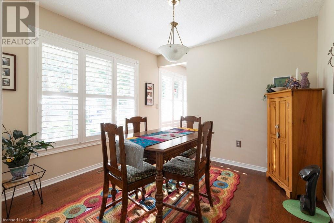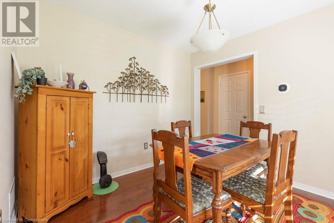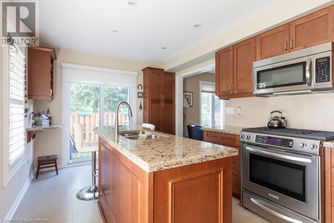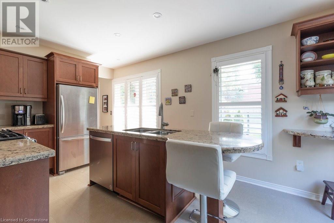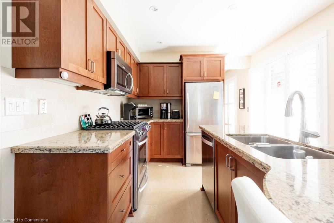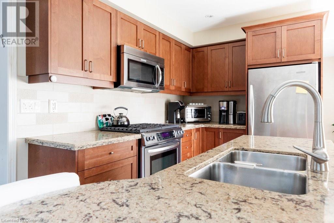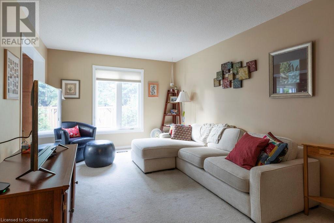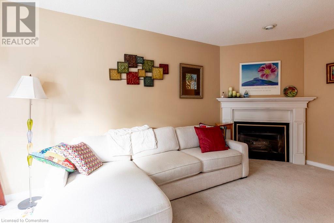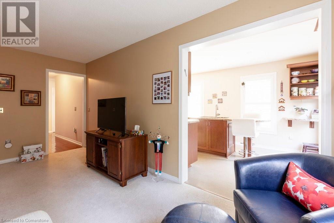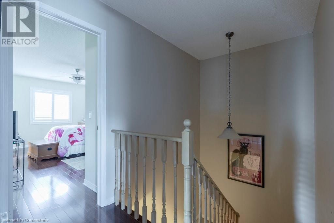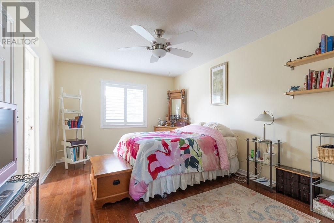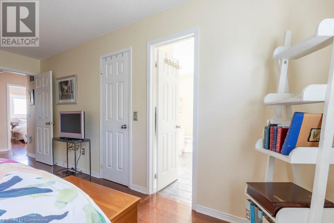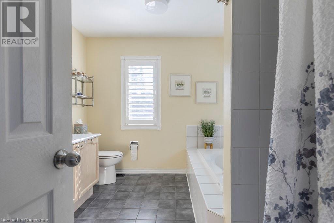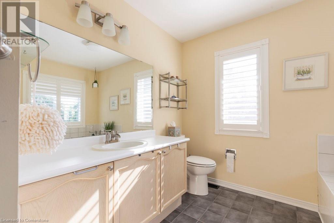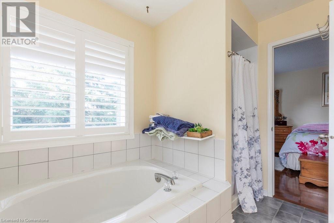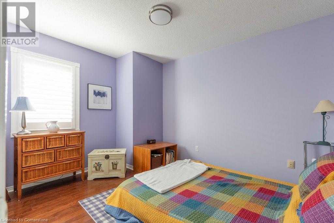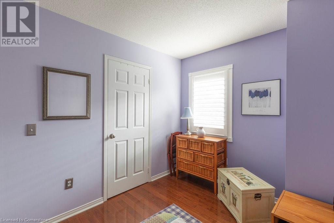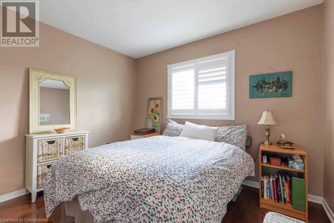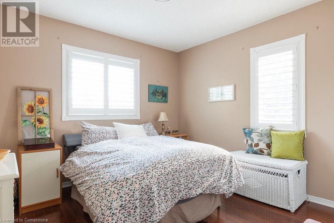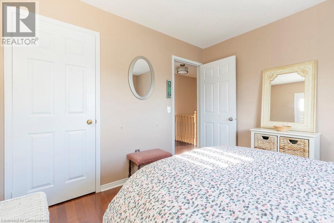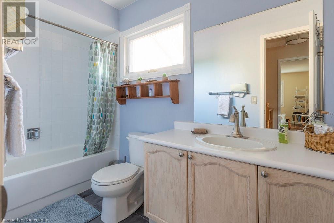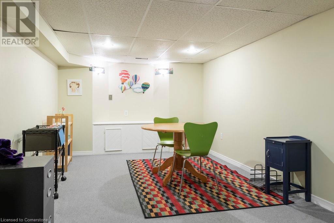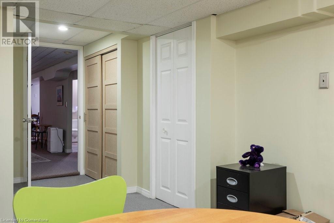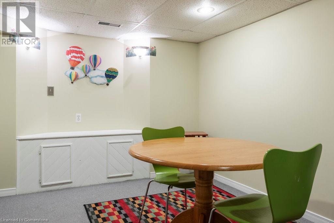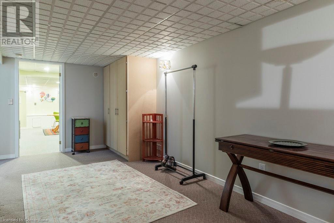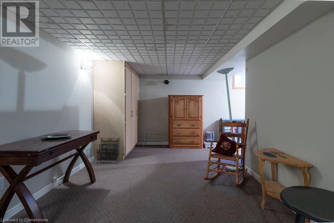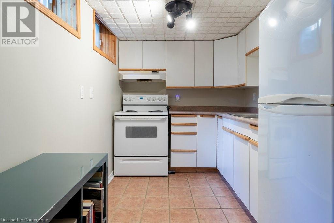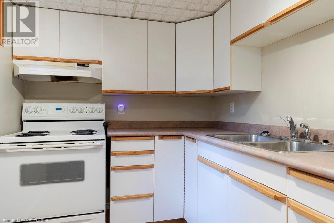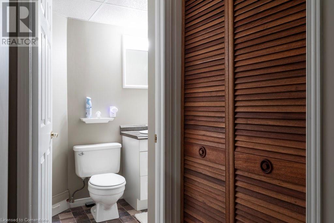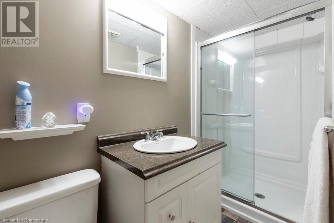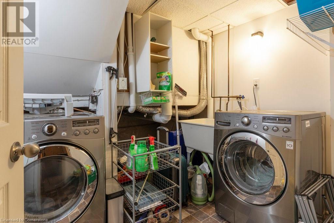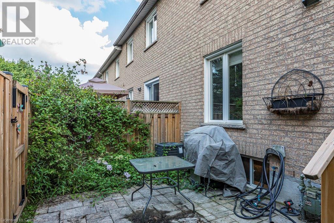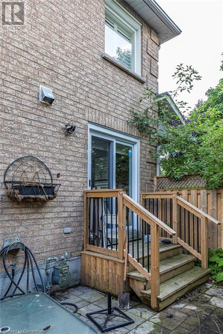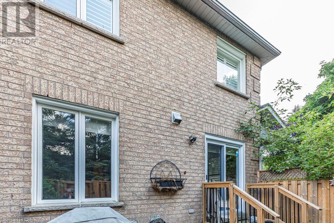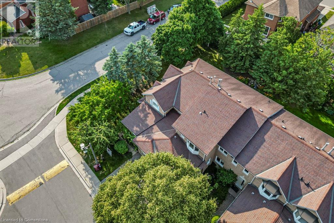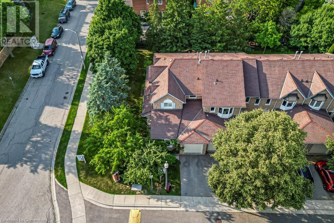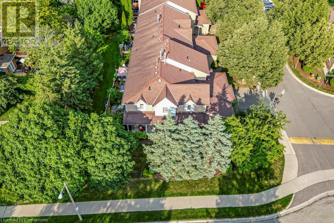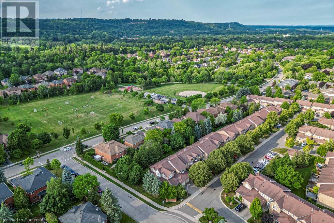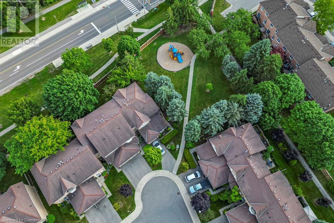11 Pirie Drive Unit# 1 Dundas, Ontario L9H 6Z6
$725,000Maintenance, Insurance, Cable TV, Landscaping, Water, Parking
$618.36 Monthly
Maintenance, Insurance, Cable TV, Landscaping, Water, Parking
$618.36 MonthlyBright and spacious 2 story end unit townhome with welcoming front porch in well maintained Dundas condo complex. Updated open concept kitchen with cork flooring. California shutters, hardwood flooring in some areas. The main level features a den/office in addition to dining room and family room. Fireplace is disconnected and not been used by owner. This lovely home also features 3 bedrooms plus 3.5 baths. Finished lower level could be teen retreat or extra living space with extra den/bedroom, family room, 3 piece bath, extra kitchen and laundry/storage area. Single garage with inside entry. Updated patio and deck in 2023 and dishwasher in 2025. Condo corp has updated roofs, garage door, exterior door painting, newer windows and roads in the complex all within about the last 7-8 years. Family friendly complex close to parks, trails and schools. Bell Fibe internet is currently included in condo fees along with a Bell TV package. Visitor Parking is plentiful! (id:46441)
Property Details
| MLS® Number | 40750074 |
| Property Type | Single Family |
| Amenities Near By | Park, Playground |
| Community Features | Quiet Area |
| Equipment Type | Water Heater |
| Features | Automatic Garage Door Opener |
| Parking Space Total | 2 |
| Rental Equipment Type | Water Heater |
Building
| Bathroom Total | 4 |
| Bedrooms Above Ground | 3 |
| Bedrooms Total | 3 |
| Appliances | Central Vacuum - Roughed In, Dishwasher, Dryer, Microwave, Refrigerator, Stove, Washer, Microwave Built-in, Gas Stove(s), Window Coverings, Garage Door Opener |
| Architectural Style | 2 Level |
| Basement Development | Finished |
| Basement Type | Full (finished) |
| Constructed Date | 1993 |
| Construction Style Attachment | Attached |
| Cooling Type | Central Air Conditioning |
| Exterior Finish | Brick, Vinyl Siding |
| Foundation Type | Poured Concrete |
| Half Bath Total | 1 |
| Heating Fuel | Natural Gas |
| Heating Type | Forced Air |
| Stories Total | 2 |
| Size Interior | 2627 Sqft |
| Type | Row / Townhouse |
| Utility Water | Municipal Water |
Parking
| Attached Garage |
Land
| Access Type | Road Access |
| Acreage | No |
| Land Amenities | Park, Playground |
| Sewer | Sanitary Sewer |
| Size Total Text | Under 1/2 Acre |
| Zoning Description | Rm1 |
Rooms
| Level | Type | Length | Width | Dimensions |
|---|---|---|---|---|
| Second Level | Bedroom | 10'4'' x 10'11'' | ||
| Second Level | Bedroom | 9'6'' x 12'2'' | ||
| Second Level | Primary Bedroom | 17'4'' x 11'3'' | ||
| Second Level | 4pc Bathroom | 10'5'' x 4'10'' | ||
| Second Level | 4pc Bathroom | 10'0'' x 10'2'' | ||
| Basement | Utility Room | 4'4'' x 1'4'' | ||
| Basement | Den | 22'4'' x 8'8'' | ||
| Basement | Kitchen | 7'2'' x 10'11'' | ||
| Basement | Laundry Room | 8'11'' x 7'4'' | ||
| Basement | 3pc Bathroom | 4'10'' x 10'11'' | ||
| Basement | Family Room | 24'11'' x 9'9'' | ||
| Main Level | 2pc Bathroom | 5'7'' x 4'5'' | ||
| Main Level | Eat In Kitchen | 17'1'' x 9'11'' | ||
| Main Level | Dining Room | 9'11'' x 10'0'' | ||
| Main Level | Den | 15'8'' x 10'9'' | ||
| Main Level | Living Room | 17'1'' x 10'6'' |
https://www.realtor.ca/real-estate/28591687/11-pirie-drive-unit-1-dundas
Interested?
Contact us for more information

