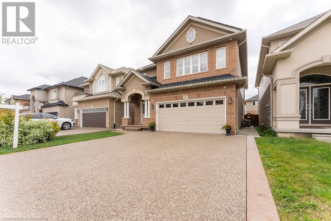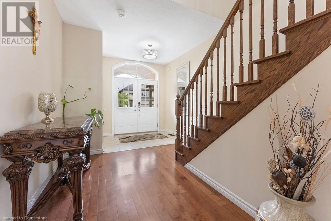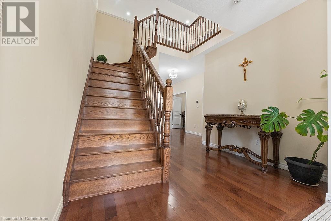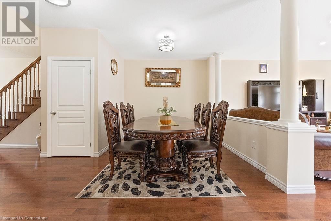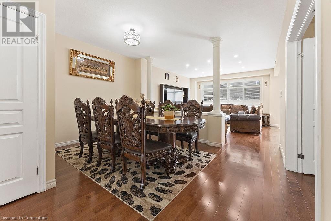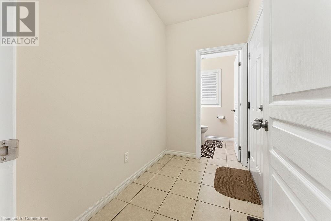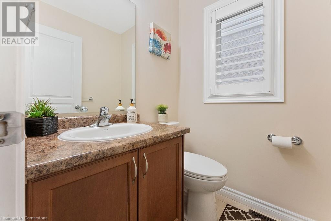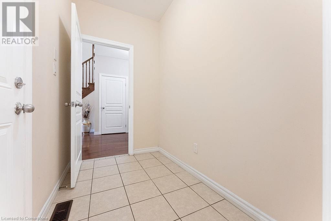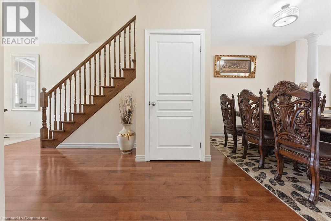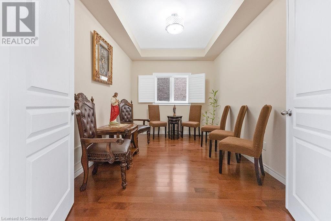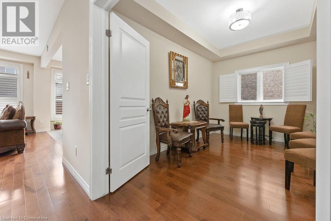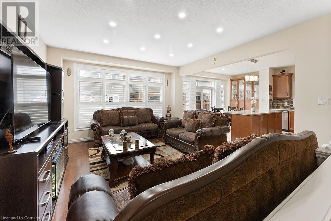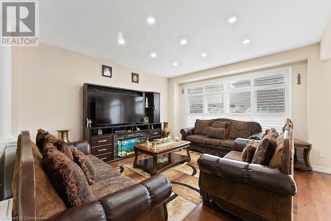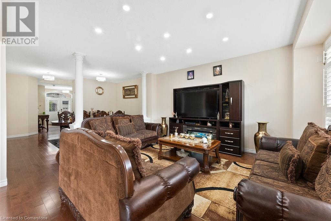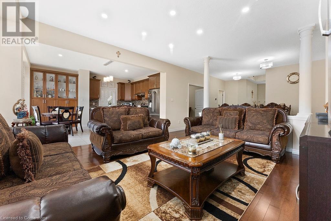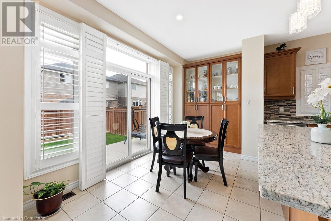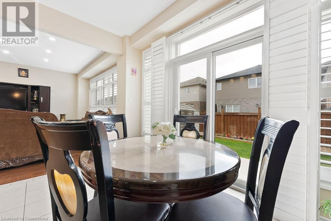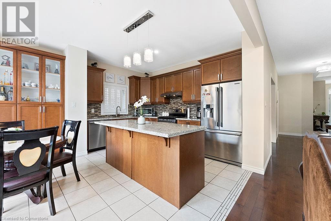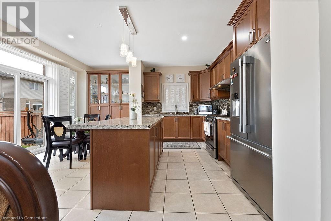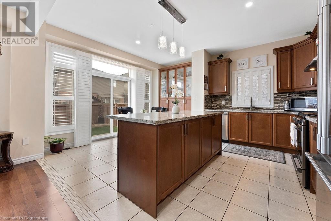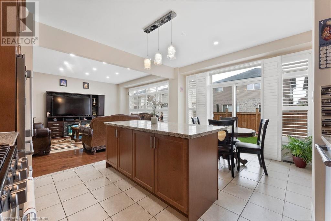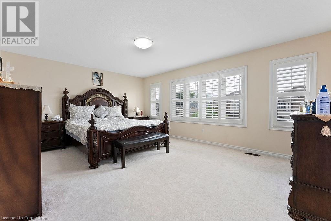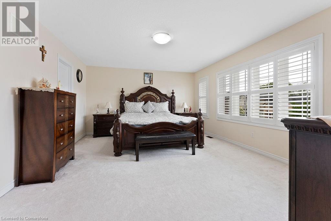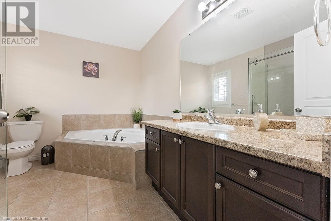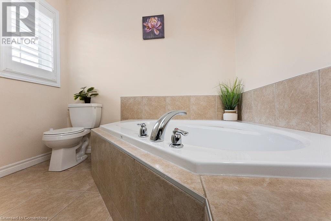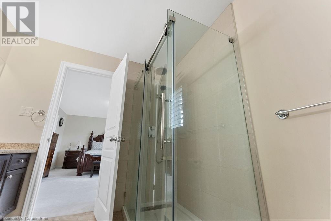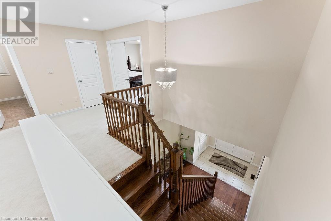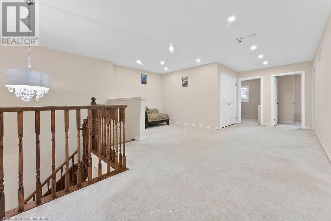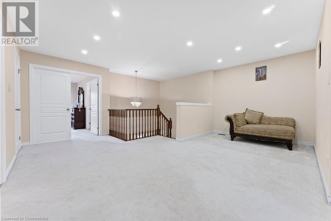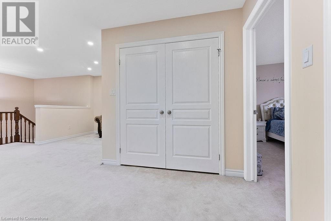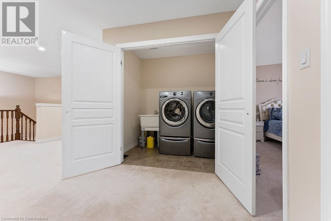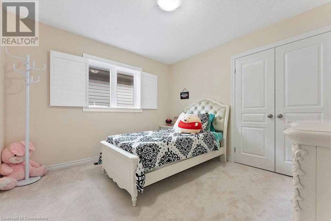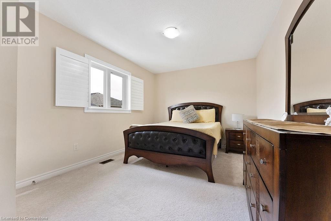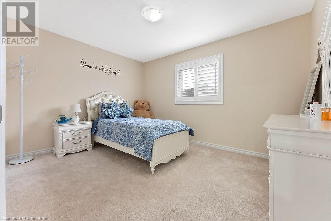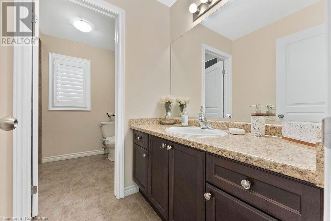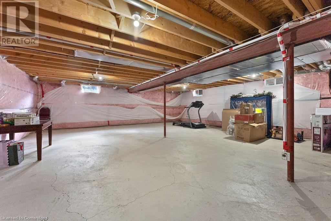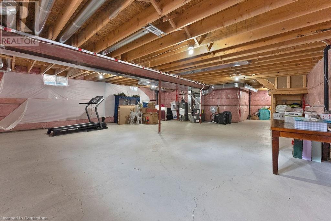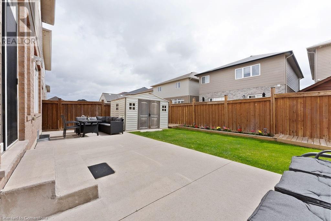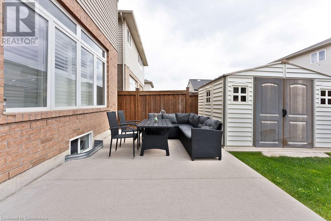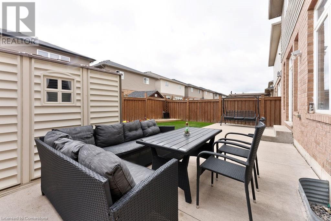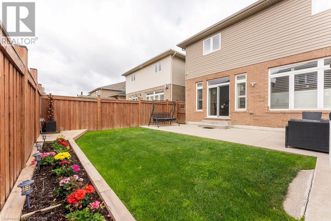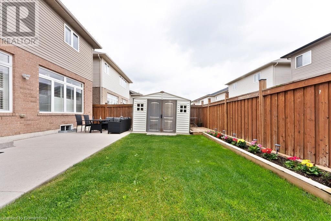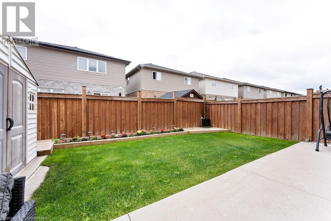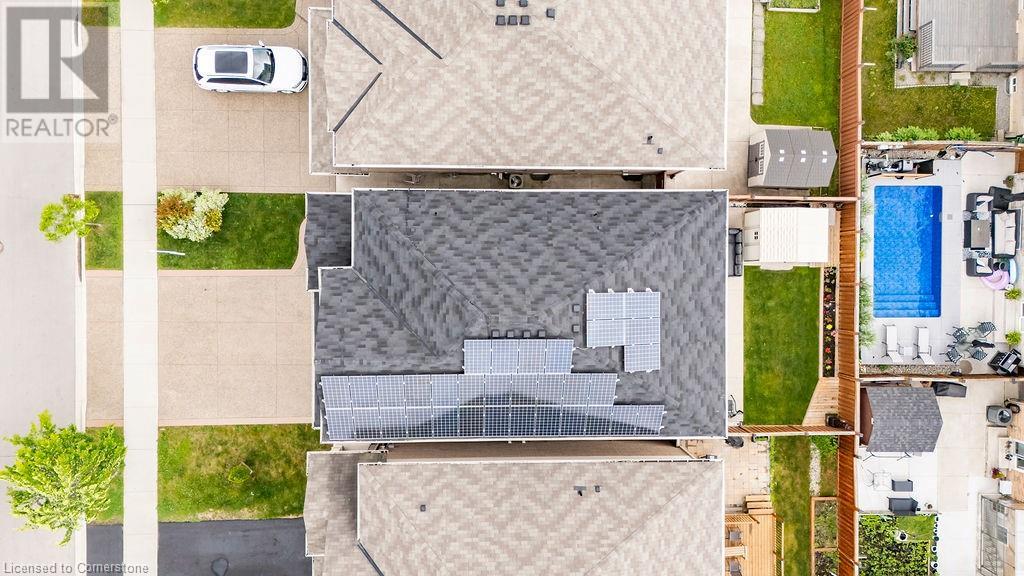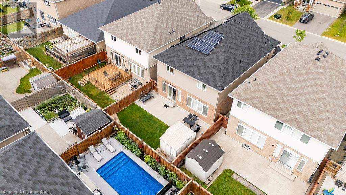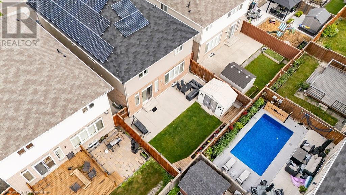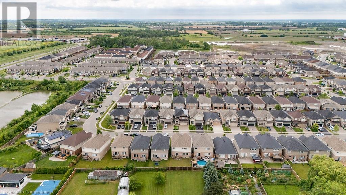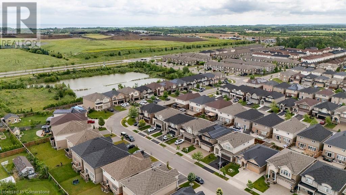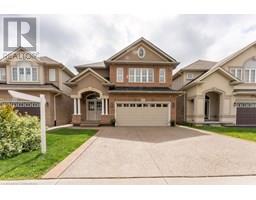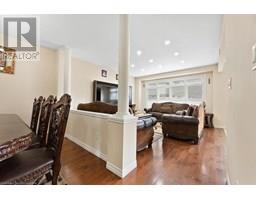4 Bedroom
3 Bathroom
2553 sqft
2 Level
Central Air Conditioning
Forced Air
$1,129,900
Stunning Stoney Creek Mountain Home Nestled in a prime location, this beautifully designed 2,553 sq. ft. home offers an exceptional layout perfect for families. Enjoy the convenience of an attached double garage with inside access to a spacious main floor mudroom. The exposed aggregate concrete driveway fits up to 4 vehicles. The fully fenced backyard was professionally landscaped in 2024 and includes new grass (front and back), a concrete patio, and a garden shed. Inside, you’ll find countless upgrades—highlighted by granite counter tops and pot lights throughout, a new ensuite shower installed in 2024. Bonus: $330/year in passive income from a solar panel contract. A must-see! (id:46441)
Property Details
|
MLS® Number
|
40745107 |
|
Property Type
|
Single Family |
|
Amenities Near By
|
Park, Place Of Worship, Playground, Public Transit, Schools, Shopping |
|
Community Features
|
Quiet Area, Community Centre |
|
Equipment Type
|
Water Heater |
|
Features
|
Automatic Garage Door Opener, Solar Equipment |
|
Parking Space Total
|
6 |
|
Rental Equipment Type
|
Water Heater |
|
Structure
|
Shed |
Building
|
Bathroom Total
|
3 |
|
Bedrooms Above Ground
|
4 |
|
Bedrooms Total
|
4 |
|
Appliances
|
Dishwasher, Dryer, Refrigerator, Washer, Gas Stove(s), Hood Fan, Window Coverings |
|
Architectural Style
|
2 Level |
|
Basement Development
|
Unfinished |
|
Basement Type
|
Full (unfinished) |
|
Constructed Date
|
2015 |
|
Construction Style Attachment
|
Detached |
|
Cooling Type
|
Central Air Conditioning |
|
Exterior Finish
|
Brick, Stucco, Vinyl Siding |
|
Foundation Type
|
Poured Concrete |
|
Half Bath Total
|
1 |
|
Heating Fuel
|
Natural Gas |
|
Heating Type
|
Forced Air |
|
Stories Total
|
2 |
|
Size Interior
|
2553 Sqft |
|
Type
|
House |
|
Utility Water
|
Municipal Water |
Parking
Land
|
Access Type
|
Road Access |
|
Acreage
|
No |
|
Land Amenities
|
Park, Place Of Worship, Playground, Public Transit, Schools, Shopping |
|
Sewer
|
Municipal Sewage System |
|
Size Depth
|
100 Ft |
|
Size Frontage
|
36 Ft |
|
Size Total Text
|
Under 1/2 Acre |
|
Zoning Description
|
R4-24 |
Rooms
| Level |
Type |
Length |
Width |
Dimensions |
|
Second Level |
Primary Bedroom |
|
|
17'9'' x 13'8'' |
|
Second Level |
Laundry Room |
|
|
4'8'' x 7'2'' |
|
Second Level |
Family Room |
|
|
17'5'' x 24'5'' |
|
Second Level |
Bedroom |
|
|
12'11'' x 10'1'' |
|
Second Level |
Bedroom |
|
|
15'5'' x 10'1'' |
|
Second Level |
Bedroom |
|
|
10'11'' x 10'9'' |
|
Second Level |
Full Bathroom |
|
|
10'7'' x 8'3'' |
|
Second Level |
4pc Bathroom |
|
|
10'11'' x 8'2'' |
|
Basement |
Other |
|
|
27'7'' x 46'3'' |
|
Main Level |
Office |
|
|
13'6'' x 9'2'' |
|
Main Level |
Living Room |
|
|
14'8'' x 16'1'' |
|
Main Level |
Kitchen |
|
|
13'3'' x 16'3'' |
|
Main Level |
Foyer |
|
|
7'10'' x 5'9'' |
|
Main Level |
Dining Room |
|
|
14'1'' x 10'8'' |
|
Main Level |
2pc Bathroom |
|
|
4'11'' x 1'5'' |
Utilities
https://www.realtor.ca/real-estate/28518712/67-bellroyal-crescent-stoney-creek


