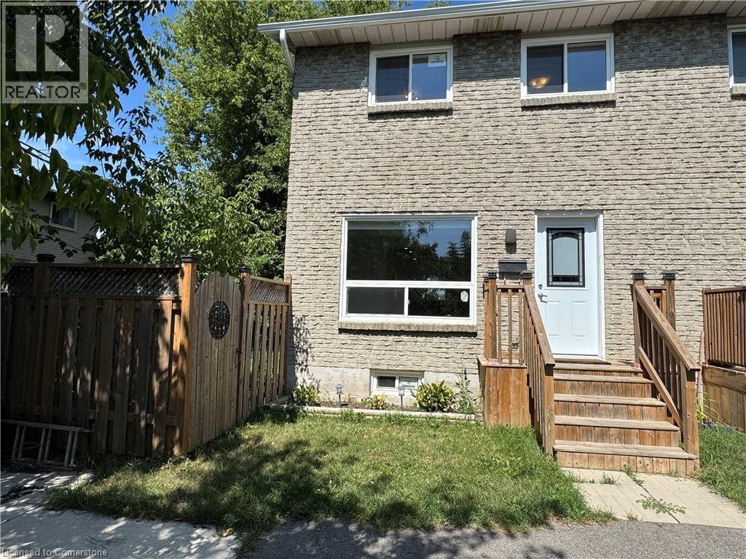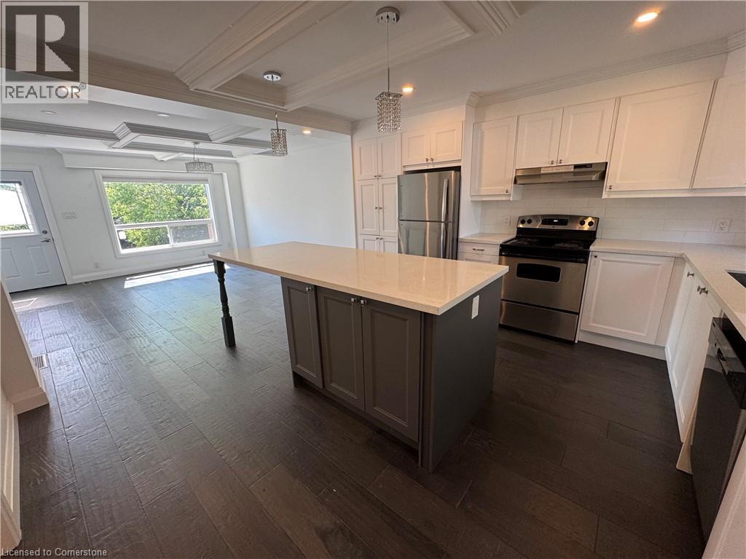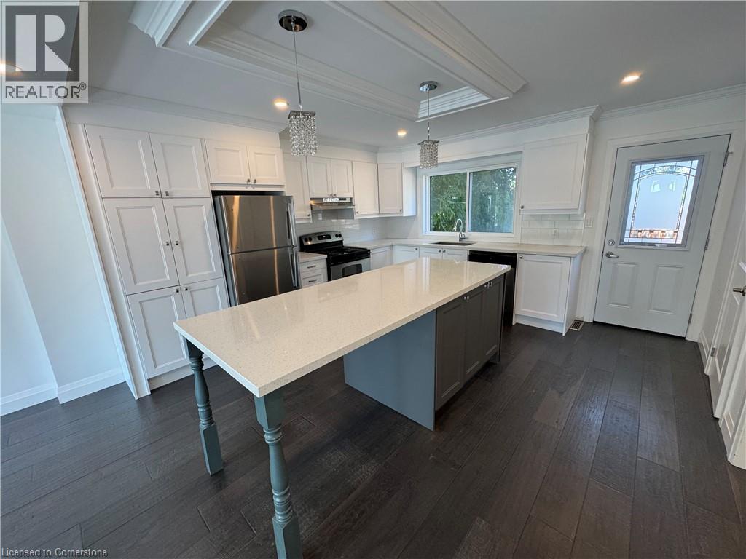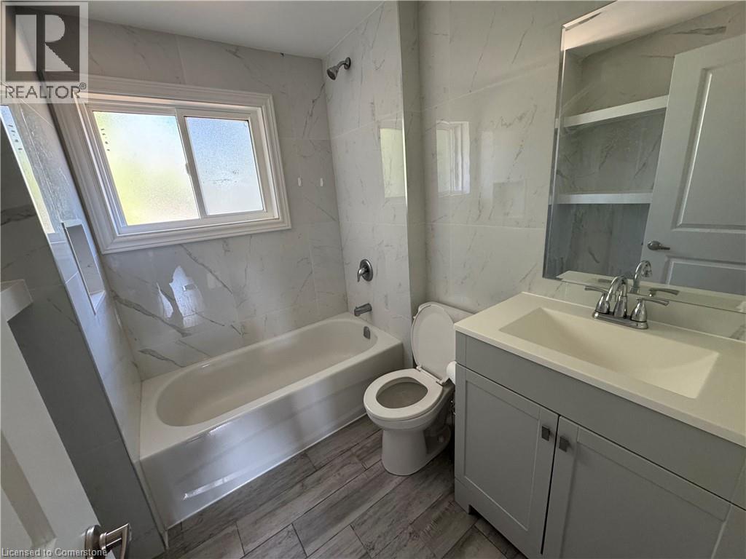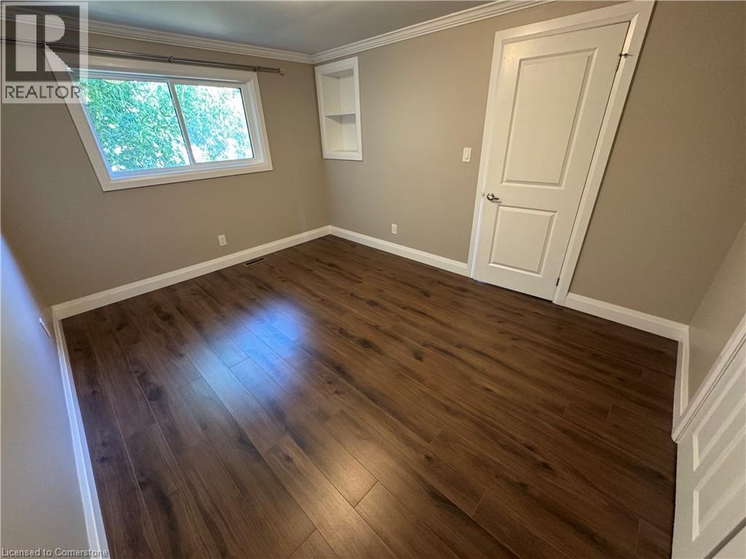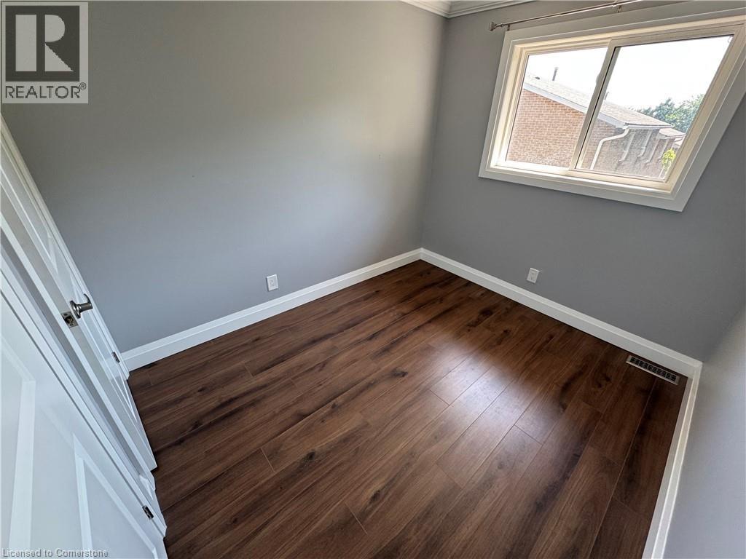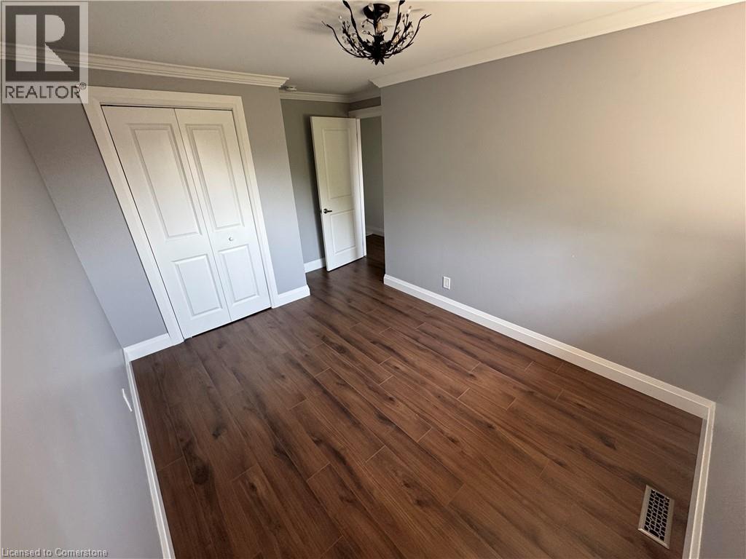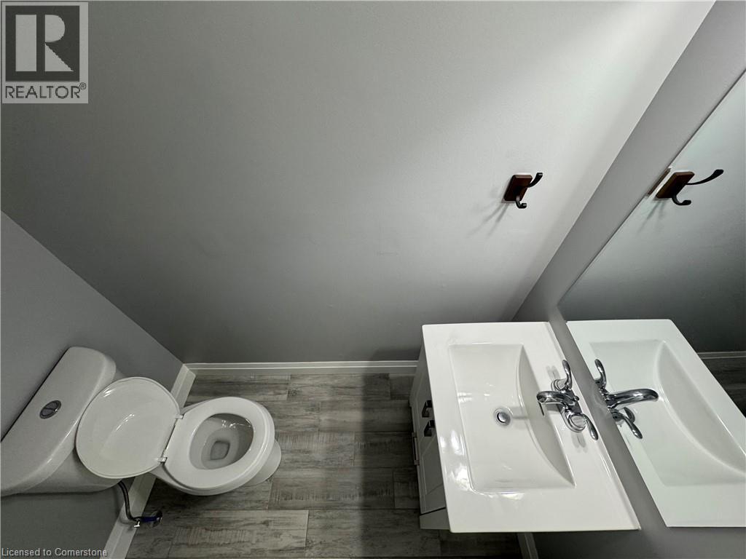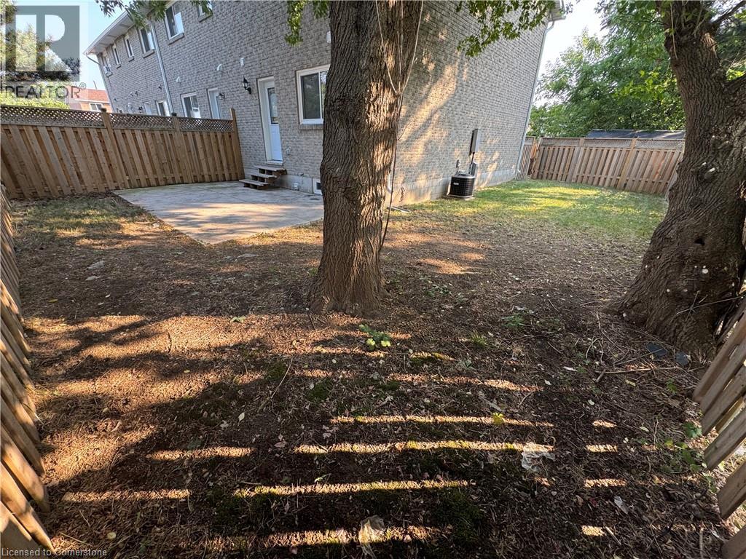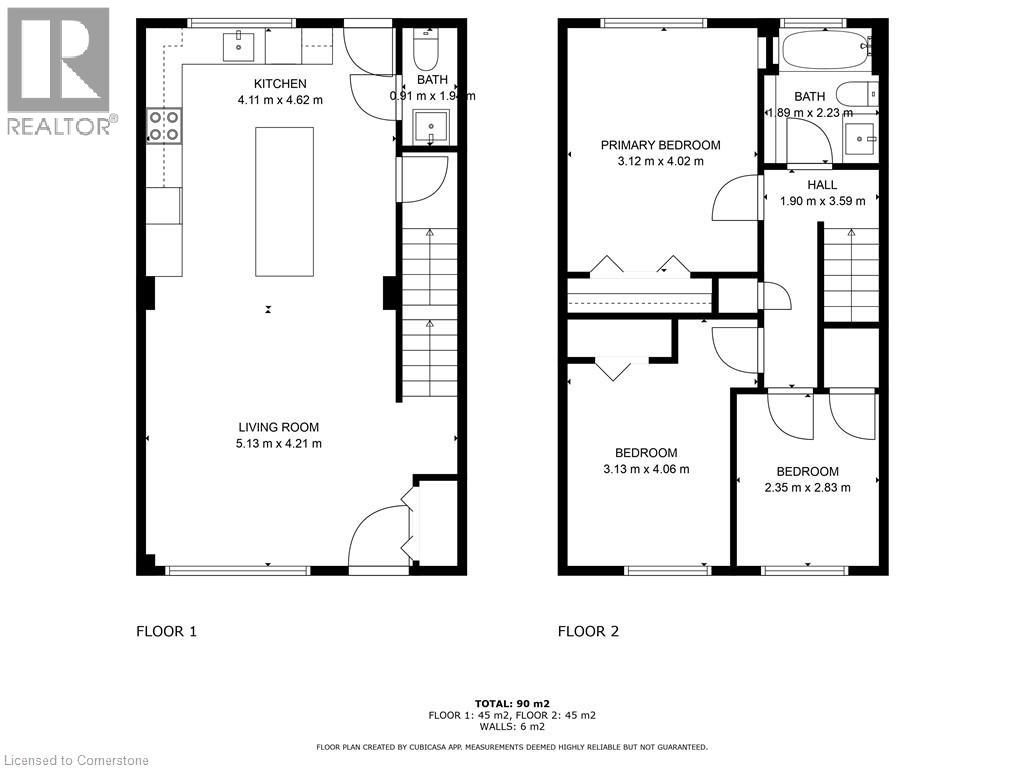1212 Guelph Line Unit# 4 Burlington, Ontario L7P 2S9
3 Bedroom
2 Bathroom
969 sqft
2 Level
None
Forced Air
$3,350 Monthly
Insurance
Welcome to this beautifully renovated 3-bedroom townhome in one of Burlington's most sought-after neighborhoods! The open-concept main floor features a spacious kitchen with a large island that extends to create a convenient eat-in area, perfect for both family meals and entertaining. Step outside to enjoy the generous backyard, complete with a lush green space and a concrete patio—ideal for hosting guests or letting the kids run around. Located within walking distance to top-rated schools, shopping, and with quick highway access, this home truly offers the best of Burlington living! (id:46441)
Property Details
| MLS® Number | 40757298 |
| Property Type | Single Family |
| Amenities Near By | Park, Place Of Worship, Schools, Shopping |
| Community Features | School Bus |
| Equipment Type | None |
| Parking Space Total | 1 |
| Rental Equipment Type | None |
Building
| Bathroom Total | 2 |
| Bedrooms Above Ground | 3 |
| Bedrooms Total | 3 |
| Appliances | Dishwasher, Dryer, Refrigerator, Stove, Washer |
| Architectural Style | 2 Level |
| Basement Development | Partially Finished |
| Basement Type | Full (partially Finished) |
| Construction Style Attachment | Attached |
| Cooling Type | None |
| Exterior Finish | Brick |
| Foundation Type | Poured Concrete |
| Half Bath Total | 1 |
| Heating Fuel | Natural Gas |
| Heating Type | Forced Air |
| Stories Total | 2 |
| Size Interior | 969 Sqft |
| Type | Row / Townhouse |
| Utility Water | Municipal Water |
Land
| Access Type | Highway Nearby |
| Acreage | No |
| Land Amenities | Park, Place Of Worship, Schools, Shopping |
| Sewer | Municipal Sewage System |
| Size Total Text | Unknown |
| Zoning Description | Rm2 |
Rooms
| Level | Type | Length | Width | Dimensions |
|---|---|---|---|---|
| Second Level | 3pc Bathroom | 7'3'' x 6'2'' | ||
| Second Level | Bedroom | 9'2'' x 7'7'' | ||
| Second Level | Bedroom | 13'3'' x 10'2'' | ||
| Second Level | Primary Bedroom | 13'1'' x 10'2'' | ||
| Main Level | 2pc Bathroom | 6'3'' x 2'9'' | ||
| Main Level | Kitchen | 13'4'' x 15'1'' | ||
| Main Level | Living Room | 16'8'' x 13'8'' |
https://www.realtor.ca/real-estate/28696386/1212-guelph-line-unit-4-burlington
Interested?
Contact us for more information

