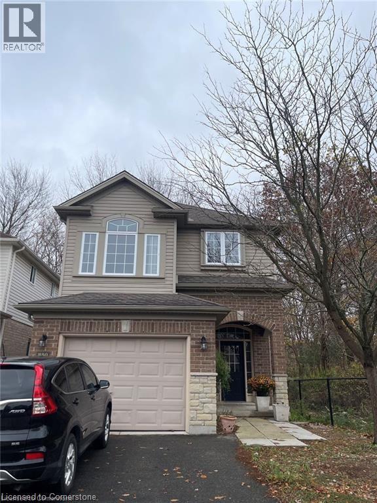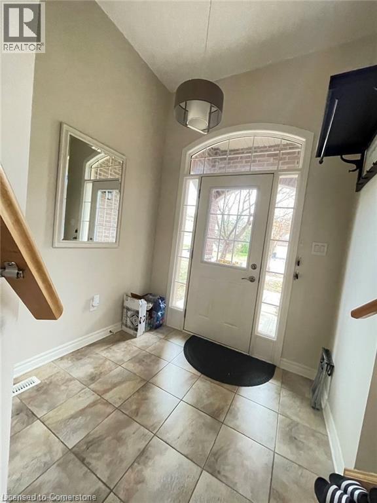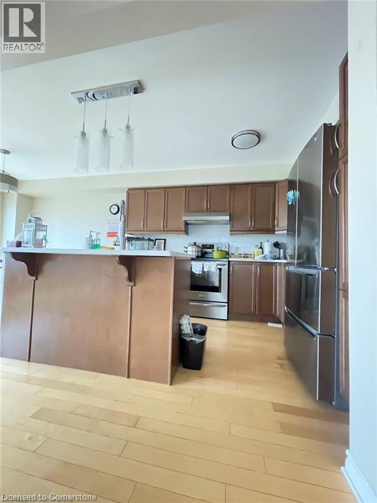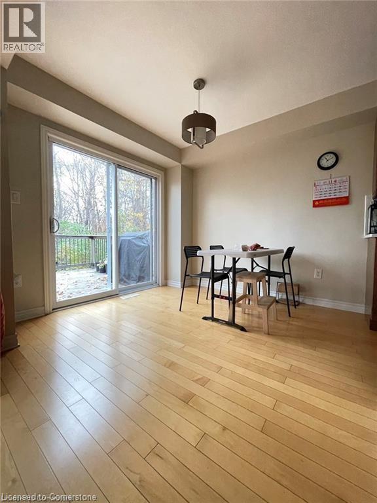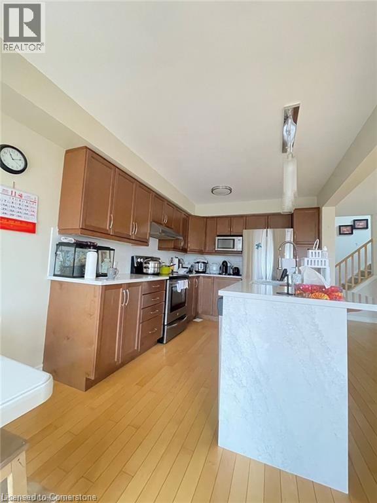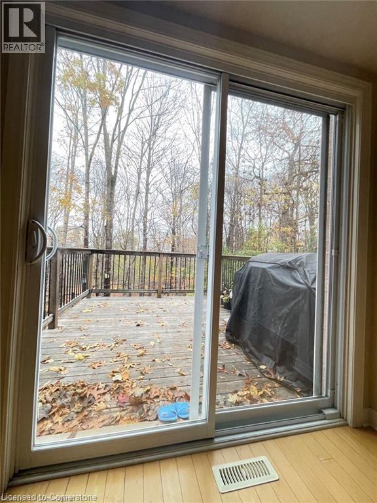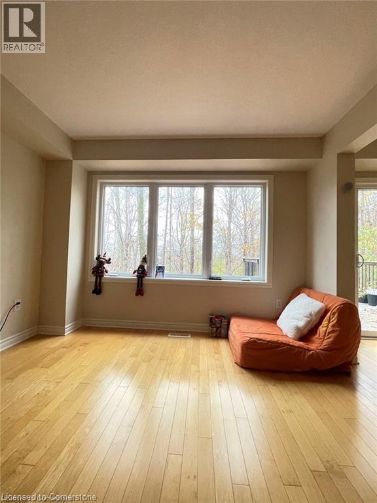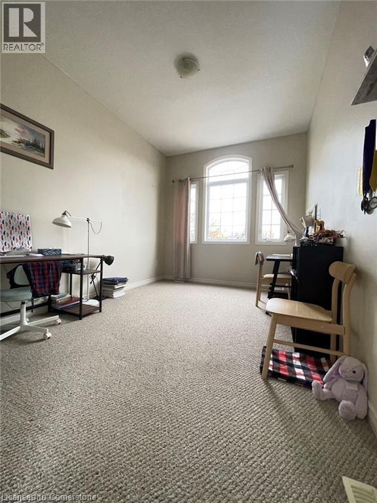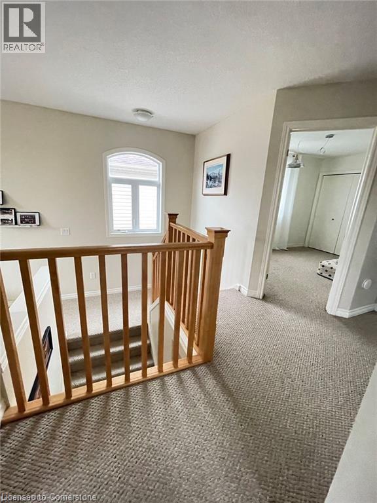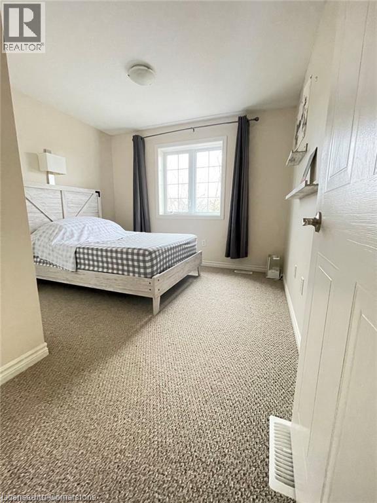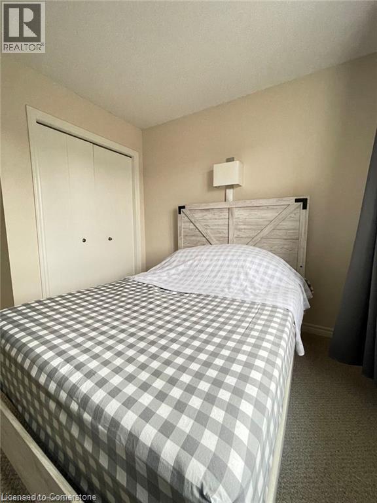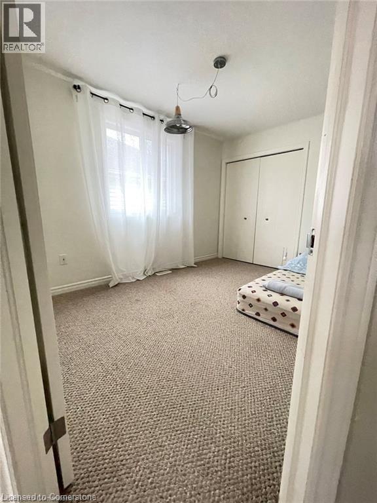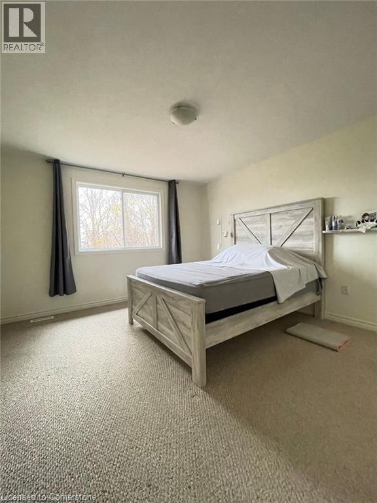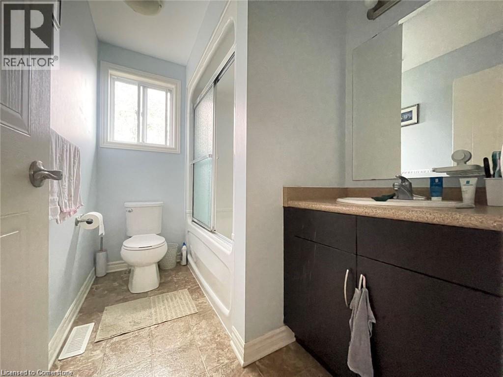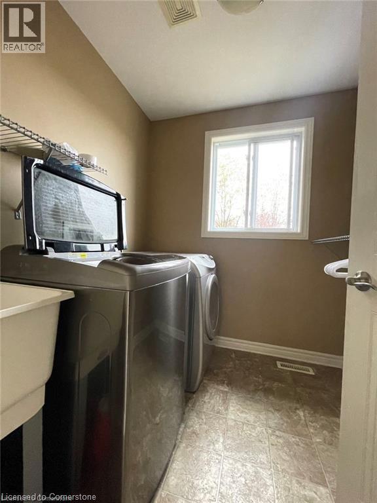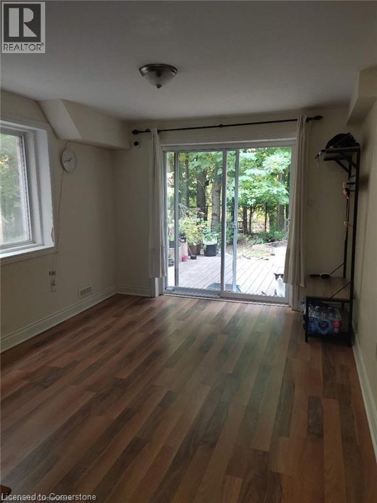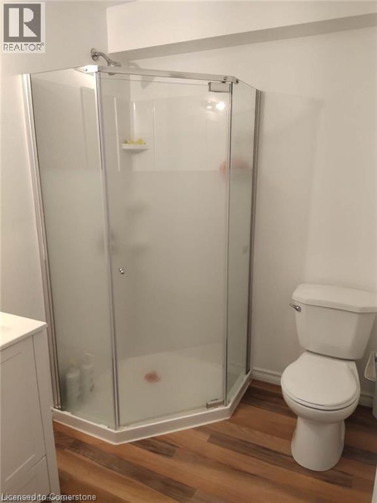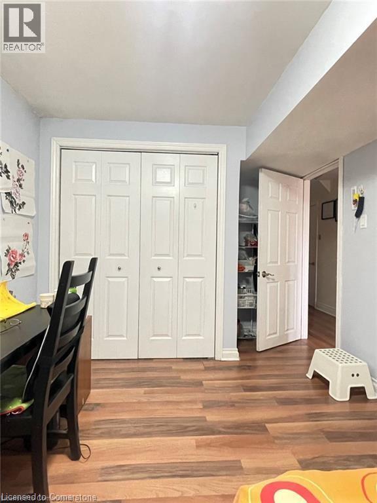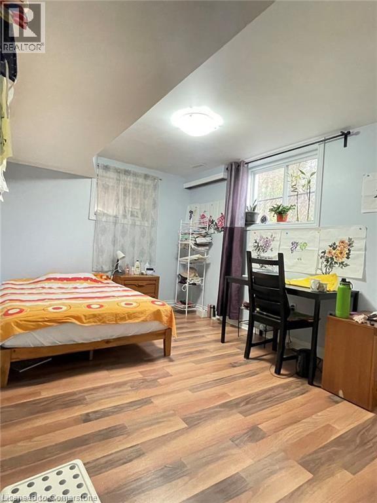4 Bedroom
4 Bathroom
1693 sqft
2 Level
Central Air Conditioning
Forced Air
$2,700 Monthly
Well-maintained two-storey home with walkout basement for lease in Northwest London, featuring 3+1 bedrooms and 3.5 bathrooms. The main floor offers a bright living/dining area with updated lighting and fresh paint, and an open-concept kitchen with quartz countertops (2021), new sink, and mostly newer appliances. The upper level includes a family room, primary bedroom with 3-piece ensuite and walk-in closet, two additional bedrooms, a full bath, and laundry room. Bathrooms updated with quartz counters, sinks, and toilets . The finished basement includes a large rec room, fourth bedroom, and a 3-piece bathroom, with walkout access to a landscaped backyard featuring a pond and backing onto green space. Conveniently located near Western University, shopping, parks, and amenities. Seeking AAA tenants only; rental application, credit check, proof of income, and references required. (id:46441)
Property Details
|
MLS® Number
|
40755072 |
|
Property Type
|
Single Family |
|
Amenities Near By
|
Park, Schools, Shopping |
|
Equipment Type
|
Water Heater |
|
Features
|
Paved Driveway |
|
Parking Space Total
|
3 |
|
Rental Equipment Type
|
Water Heater |
Building
|
Bathroom Total
|
4 |
|
Bedrooms Above Ground
|
3 |
|
Bedrooms Below Ground
|
1 |
|
Bedrooms Total
|
4 |
|
Appliances
|
Dishwasher, Dryer, Stove, Washer |
|
Architectural Style
|
2 Level |
|
Basement Development
|
Finished |
|
Basement Type
|
Full (finished) |
|
Construction Material
|
Concrete Block, Concrete Walls |
|
Construction Style Attachment
|
Detached |
|
Cooling Type
|
Central Air Conditioning |
|
Exterior Finish
|
Concrete, Other, Vinyl Siding |
|
Foundation Type
|
Poured Concrete |
|
Half Bath Total
|
1 |
|
Heating Fuel
|
Natural Gas |
|
Heating Type
|
Forced Air |
|
Stories Total
|
2 |
|
Size Interior
|
1693 Sqft |
|
Type
|
House |
|
Utility Water
|
Municipal Water |
Parking
Land
|
Acreage
|
No |
|
Land Amenities
|
Park, Schools, Shopping |
|
Sewer
|
Municipal Sewage System |
|
Size Depth
|
111 Ft |
|
Size Frontage
|
30 Ft |
|
Size Total Text
|
Under 1/2 Acre |
|
Zoning Description
|
Sfr |
Rooms
| Level |
Type |
Length |
Width |
Dimensions |
|
Second Level |
4pc Bathroom |
|
|
8'9'' x 9'9'' |
|
Second Level |
3pc Bathroom |
|
|
9'0'' x 10'11'' |
|
Second Level |
Bedroom |
|
|
11'11'' x 8'7'' |
|
Second Level |
Bedroom |
|
|
11'2'' x 10'4'' |
|
Second Level |
Primary Bedroom |
|
|
15'7'' x 11'7'' |
|
Second Level |
Living Room |
|
|
14'0'' x 9'10'' |
|
Basement |
3pc Bathroom |
|
|
8'8'' x 9'10'' |
|
Basement |
Bedroom |
|
|
16'1'' x 9'7'' |
|
Basement |
Recreation Room |
|
|
14'0'' x 10'7'' |
|
Main Level |
2pc Bathroom |
|
|
8'0'' x 4'11'' |
|
Main Level |
Dining Room |
|
|
8'0'' x 11'2'' |
|
Main Level |
Family Room |
|
|
12'1'' x 11'2'' |
|
Main Level |
Dinette |
|
|
9'7'' x 9'0'' |
|
Main Level |
Kitchen |
|
|
10'5'' x 9'0'' |
https://www.realtor.ca/real-estate/28710707/850-mapleridge-street-london

