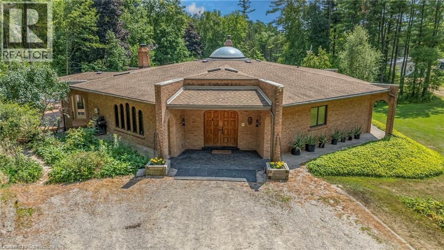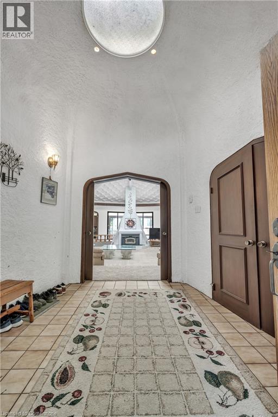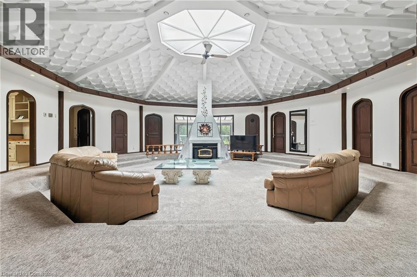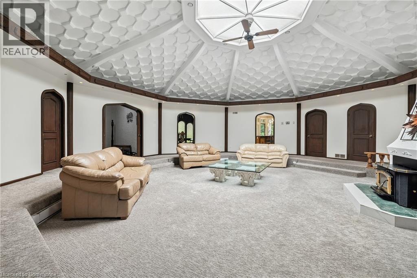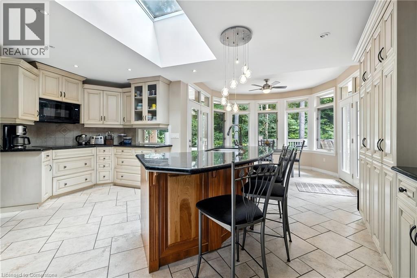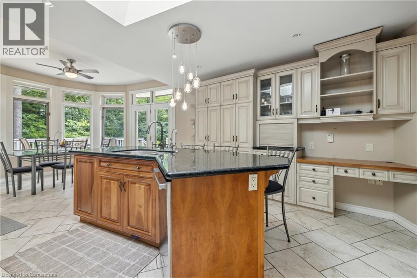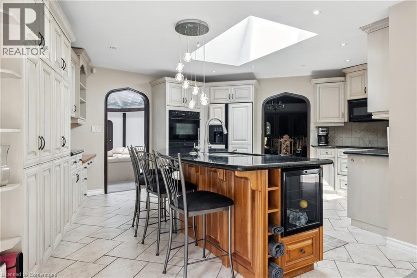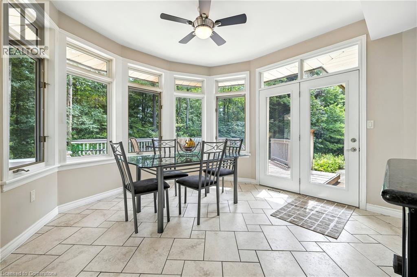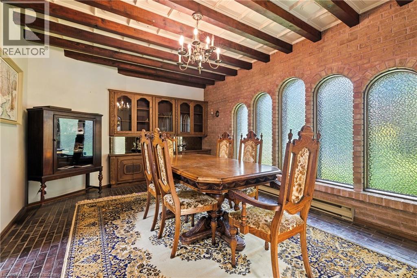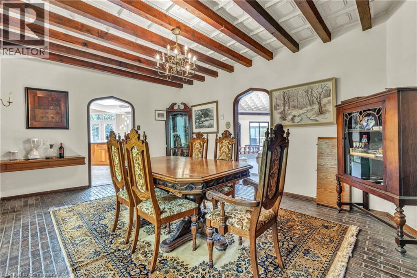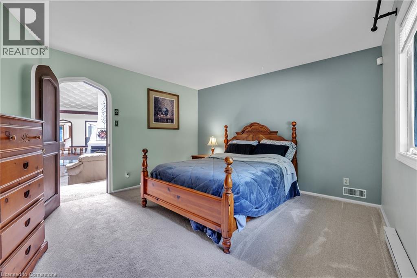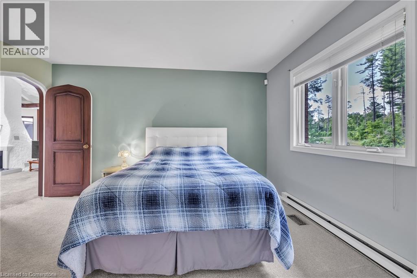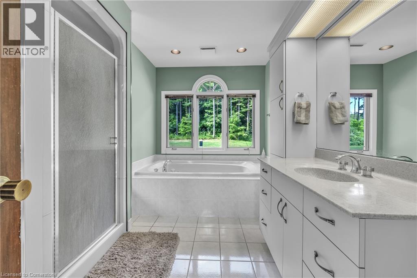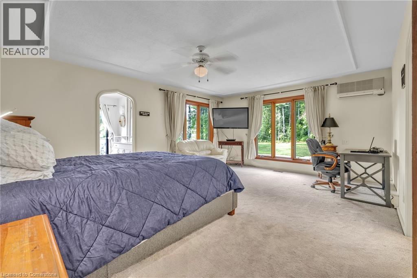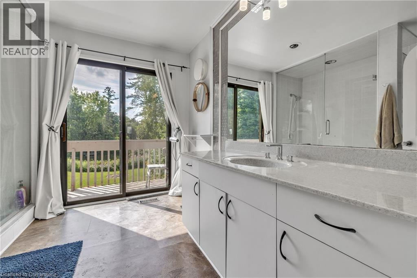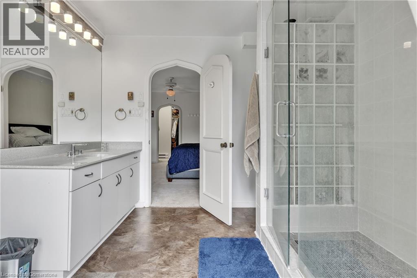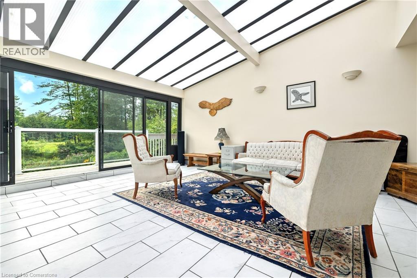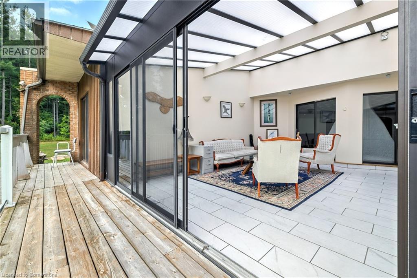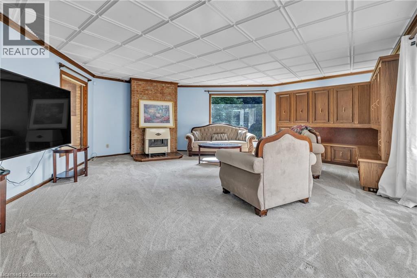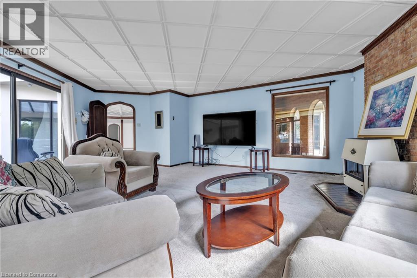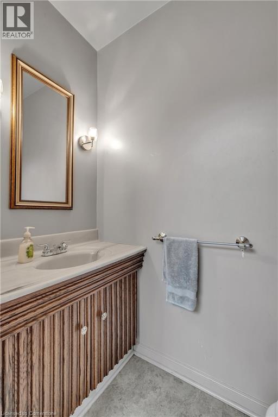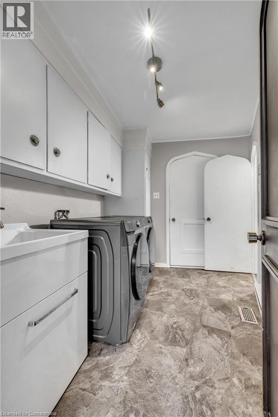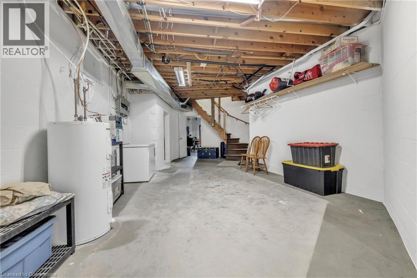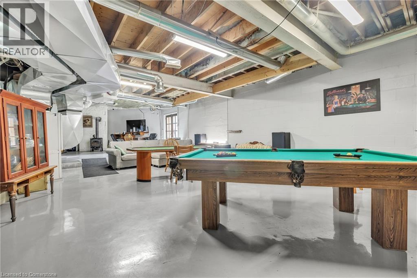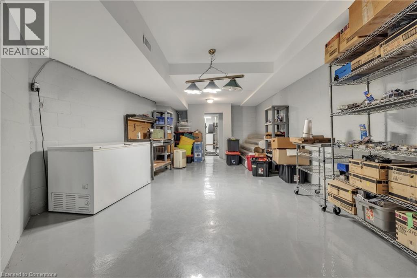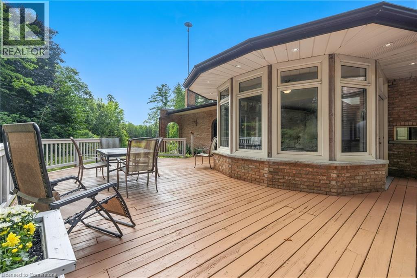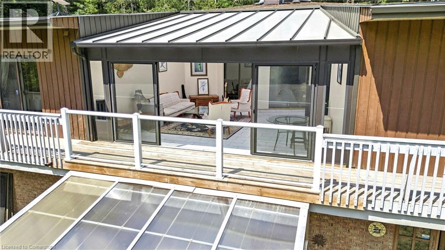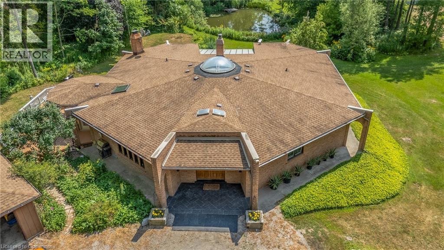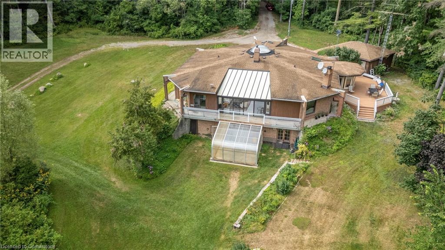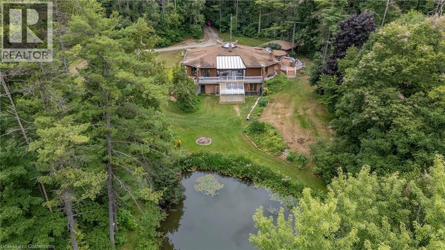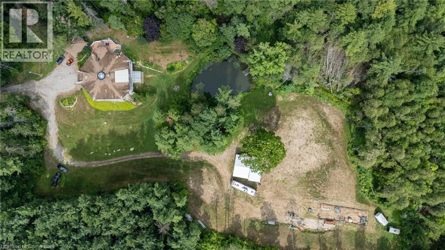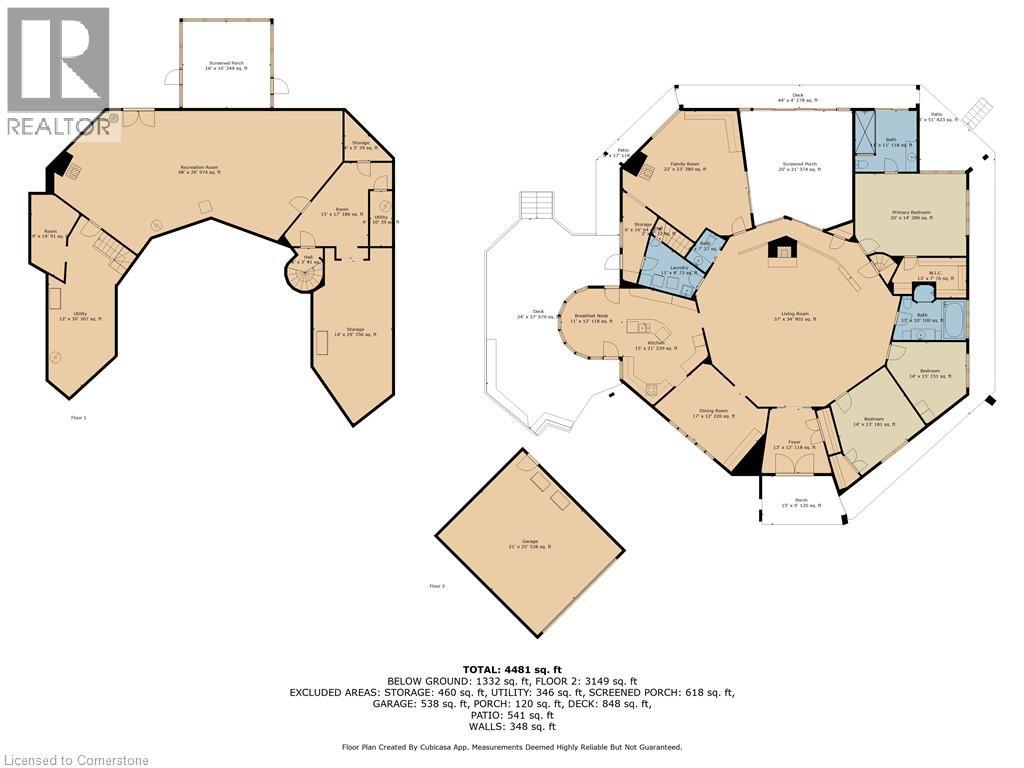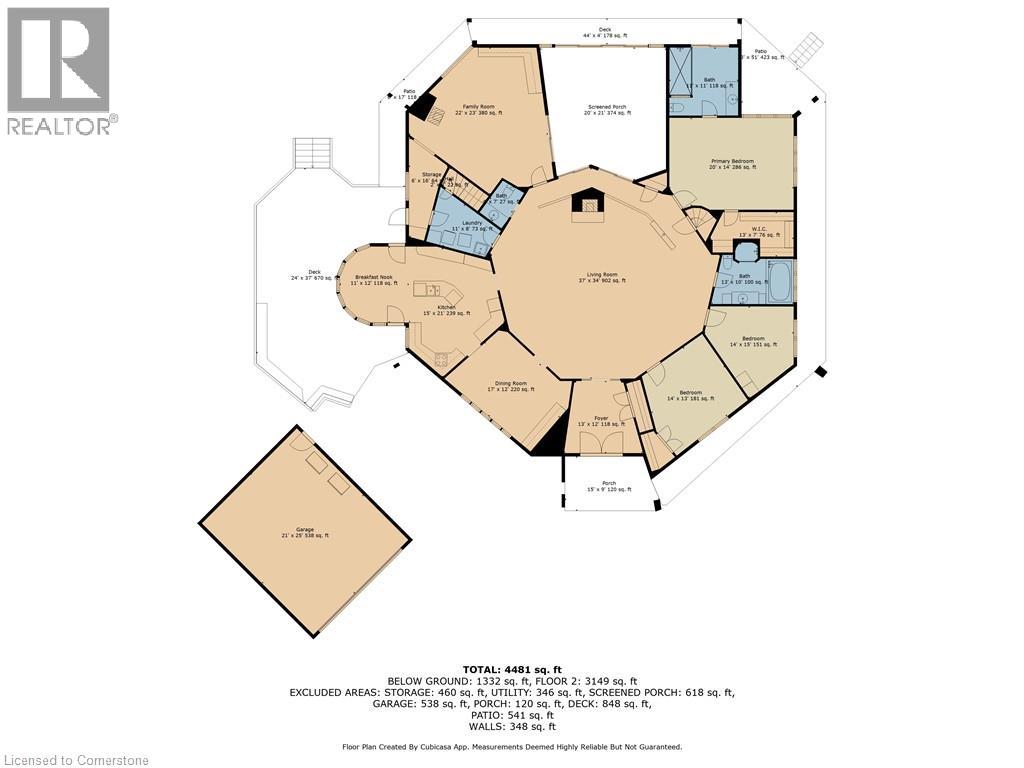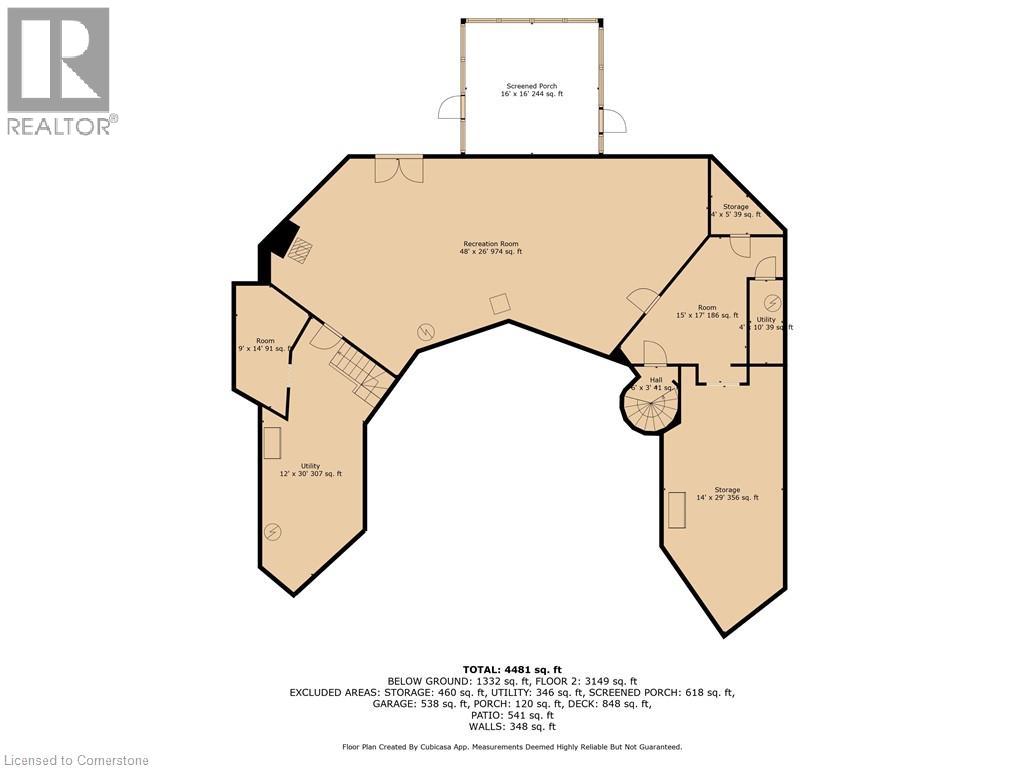3 Bedroom
3 Bathroom
3523 sqft
Bungalow
Fireplace
Central Air Conditioning
Acreage
$2,200,000
This truly is a property unlike anything you've seen before, hidden on 8 acres of complete privacy just outside of Drumbo. Welcome to Xanadu - this extraordinary 9-sided home, a marvel of Baha'i-inspired architecture. Pause to take a breath as you enter the central hall, where light, space, and geometry combine in a way that will stop you in your tracks. This grand room connects you to all 3,500sqft of the main floor living space, which includes 3 bedrooms, 2.5 bathrooms, a massive study or family room, sunroom, gourmet kitchen with built-in appliances, and a formal dining room that will leave you speechless. And did I mention the hidden staircase? Every room has been designed to frame a new view of the property's serene landscape, while the walkout basement makes it easy to extend your daily living into the outdoors. A large spring-fed Koi pond, private wooded trails, a detached garage, and a large shop create an estate that is both peaceful and practical. Crafted in steel and concrete with geothermal heating, this home is as enduring as it is extraordinary. Words honestly cannot describe this one - it must be experienced to be believed. (id:46441)
Property Details
|
MLS® Number
|
40760108 |
|
Property Type
|
Single Family |
|
Features
|
Cul-de-sac, Country Residential, Automatic Garage Door Opener |
|
Parking Space Total
|
12 |
|
Structure
|
Workshop, Greenhouse |
Building
|
Bathroom Total
|
3 |
|
Bedrooms Above Ground
|
3 |
|
Bedrooms Total
|
3 |
|
Appliances
|
Dishwasher, Dryer, Freezer, Oven - Built-in, Refrigerator, Stove, Washer, Window Coverings, Garage Door Opener |
|
Architectural Style
|
Bungalow |
|
Basement Development
|
Partially Finished |
|
Basement Type
|
Partial (partially Finished) |
|
Constructed Date
|
1976 |
|
Construction Style Attachment
|
Detached |
|
Cooling Type
|
Central Air Conditioning |
|
Exterior Finish
|
Brick Veneer |
|
Fire Protection
|
Smoke Detectors |
|
Fireplace Fuel
|
Wood |
|
Fireplace Present
|
Yes |
|
Fireplace Total
|
3 |
|
Fireplace Type
|
Other - See Remarks |
|
Fixture
|
Ceiling Fans |
|
Half Bath Total
|
1 |
|
Heating Fuel
|
Geo Thermal |
|
Stories Total
|
1 |
|
Size Interior
|
3523 Sqft |
|
Type
|
House |
|
Utility Water
|
Drilled Well |
Parking
Land
|
Access Type
|
Road Access |
|
Acreage
|
Yes |
|
Sewer
|
Septic System |
|
Size Frontage
|
301 Ft |
|
Size Irregular
|
7.946 |
|
Size Total
|
7.946 Ac|5 - 9.99 Acres |
|
Size Total Text
|
7.946 Ac|5 - 9.99 Acres |
|
Zoning Description
|
Re |
Rooms
| Level |
Type |
Length |
Width |
Dimensions |
|
Basement |
Storage |
|
|
29' x 14' |
|
Basement |
Utility Room |
|
|
30' x 12' |
|
Basement |
Recreation Room |
|
|
26' x 48' |
|
Main Level |
Laundry Room |
|
|
8' x 11' |
|
Main Level |
2pc Bathroom |
|
|
7' x 4' |
|
Main Level |
Bedroom |
|
|
13'0'' x 14'0'' |
|
Main Level |
Bedroom |
|
|
15'0'' x 14'0'' |
|
Main Level |
4pc Bathroom |
|
|
10' x 13' |
|
Main Level |
Full Bathroom |
|
|
11' x 11' |
|
Main Level |
Primary Bedroom |
|
|
14'0'' x 20'0'' |
|
Main Level |
Sunroom |
|
|
21' x 20' |
|
Main Level |
Family Room |
|
|
23'0'' x 22'0'' |
|
Main Level |
Breakfast |
|
|
12' x 11' |
|
Main Level |
Kitchen |
|
|
21'0'' x 15'0'' |
|
Main Level |
Dining Room |
|
|
12'0'' x 17'0'' |
|
Main Level |
Living Room |
|
|
34'0'' x 37'0'' |
|
Main Level |
Foyer |
|
|
12'0'' x 13'0'' |
https://www.realtor.ca/real-estate/28734936/847294-township-road-9-drumbo

