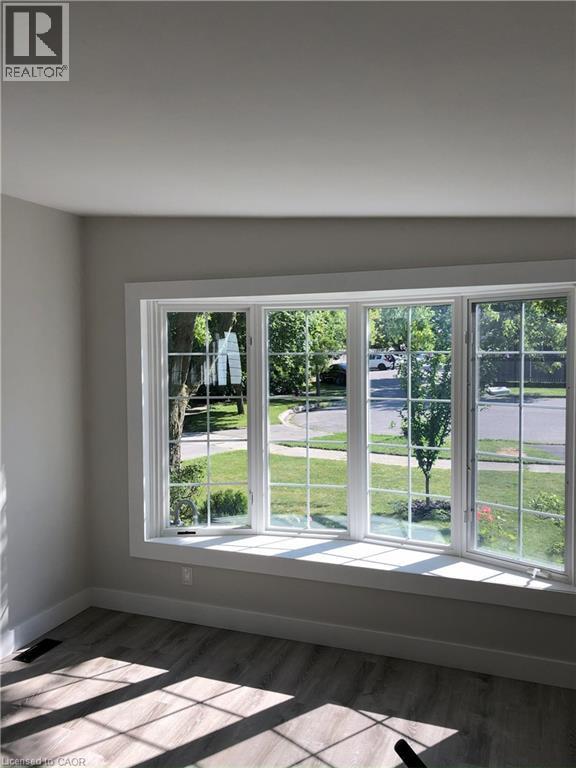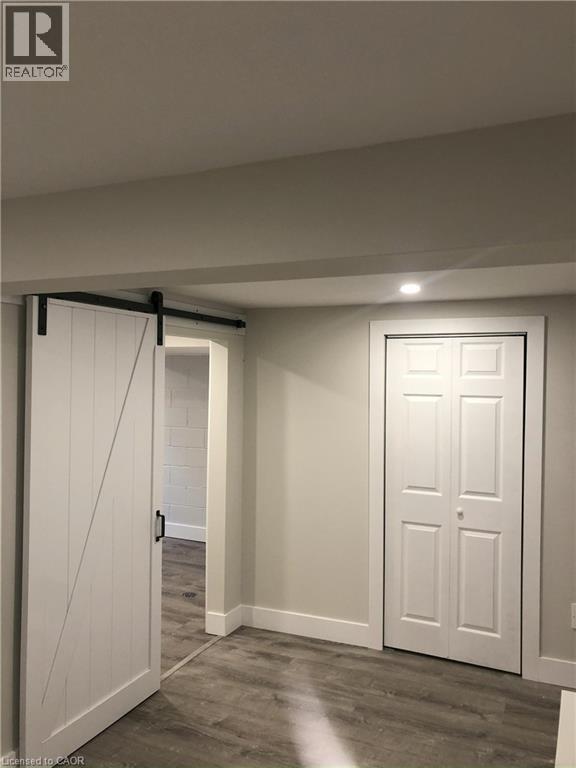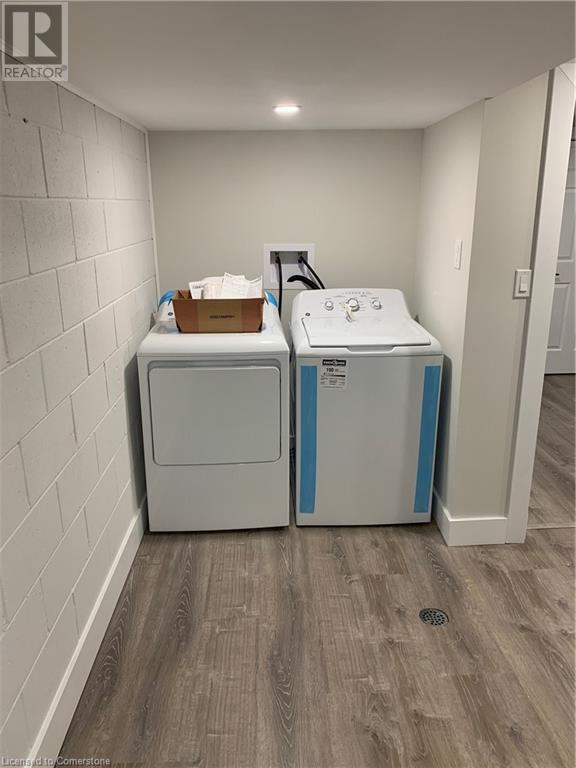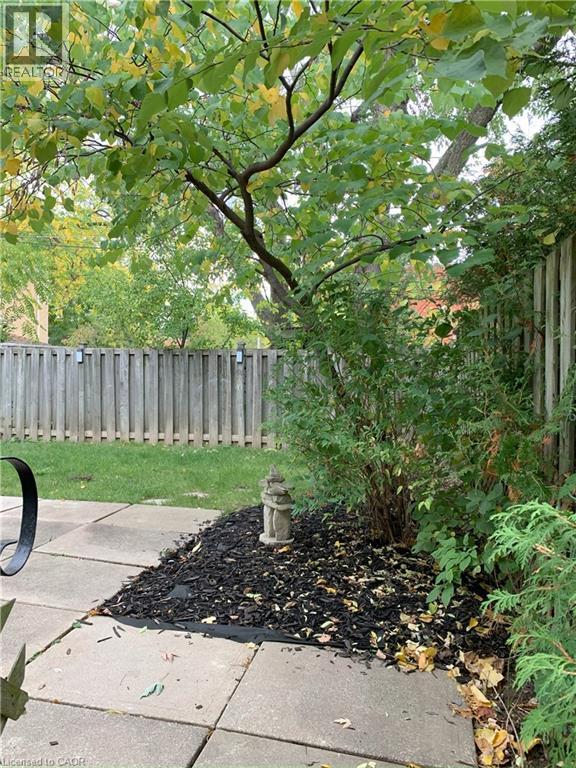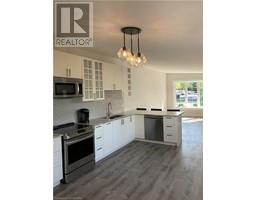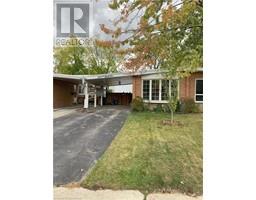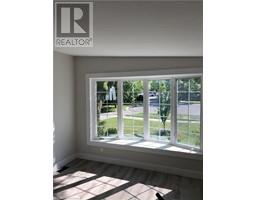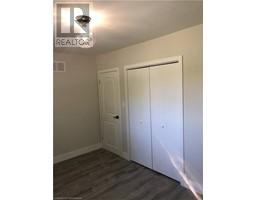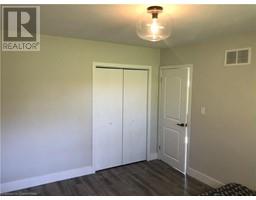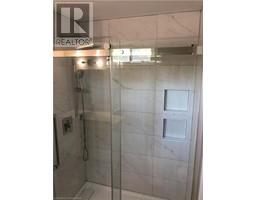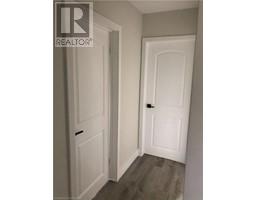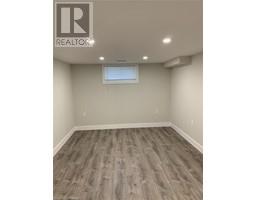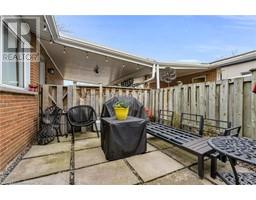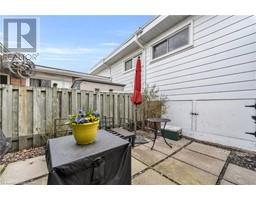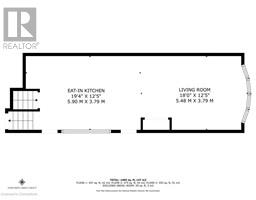1135 Tavistock Drive Burlington, Ontario L7P 2N3
3 Bedroom
2 Bathroom
1485 sqft
Central Air Conditioning
Forced Air
$895,000
Welcome to this Beautifully upgraded FREEHOLD Townhome on a quiet cul-de-sac in North Burlington, offering All New Interior - gourmet kitchen, LVF flooring, 3 spacious bedrooms, finished lower level (ideal for entertaining), newer bath, and walk-out to private yard. this home is perfectly located with Quick Access to Major Highways, Public Transportation, Schools, Shopping, Dining and Recreational Facilities. (id:46441)
Property Details
| MLS® Number | 40723608 |
| Property Type | Single Family |
| Amenities Near By | Park, Place Of Worship, Public Transit, Schools |
| Community Features | Community Centre |
| Equipment Type | None |
| Features | Cul-de-sac, Paved Driveway |
| Parking Space Total | 2 |
| Rental Equipment Type | None |
Building
| Bathroom Total | 2 |
| Bedrooms Above Ground | 3 |
| Bedrooms Total | 3 |
| Appliances | Dishwasher, Dryer, Refrigerator, Stove, Washer |
| Basement Development | Finished |
| Basement Type | Full (finished) |
| Constructed Date | 1963 |
| Construction Style Attachment | Attached |
| Cooling Type | Central Air Conditioning |
| Exterior Finish | Aluminum Siding, Brick Veneer |
| Foundation Type | Block |
| Half Bath Total | 1 |
| Heating Fuel | Natural Gas |
| Heating Type | Forced Air |
| Size Interior | 1485 Sqft |
| Type | Row / Townhouse |
| Utility Water | Municipal Water |
Parking
| Carport |
Land
| Access Type | Road Access, Highway Nearby, Rail Access |
| Acreage | No |
| Land Amenities | Park, Place Of Worship, Public Transit, Schools |
| Sewer | Municipal Sewage System |
| Size Depth | 124 Ft |
| Size Frontage | 27 Ft |
| Size Total Text | Under 1/2 Acre |
| Zoning Description | Rm3 |
Rooms
| Level | Type | Length | Width | Dimensions |
|---|---|---|---|---|
| Second Level | 3pc Bathroom | 8'6'' x 8'11'' | ||
| Second Level | Bedroom | 9'11'' x 9'9'' | ||
| Second Level | Bedroom | 9'1'' x 13'3'' | ||
| Second Level | Primary Bedroom | 12'11'' x 11'7'' | ||
| Lower Level | Utility Room | 8'6'' x 3'5'' | ||
| Lower Level | Laundry Room | 12'11'' x 14'1'' | ||
| Lower Level | 2pc Bathroom | 6'1'' x 7'2'' | ||
| Lower Level | Family Room | 18'7'' x 19'3'' | ||
| Main Level | Living Room | 18'0'' x 12'5'' | ||
| Main Level | Eat In Kitchen | 19'4'' x 12'5'' |
https://www.realtor.ca/real-estate/28325069/1135-tavistock-drive-burlington
Interested?
Contact us for more information





