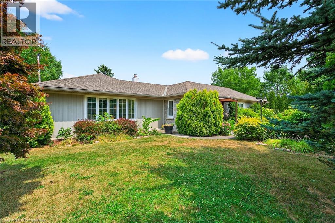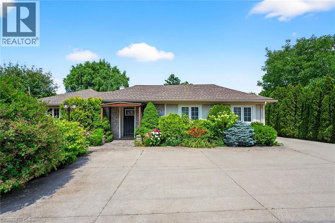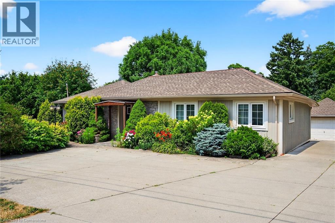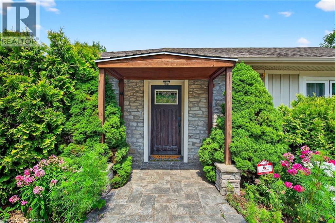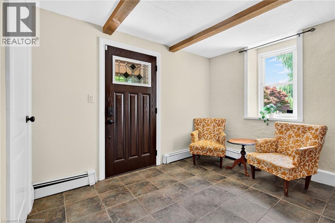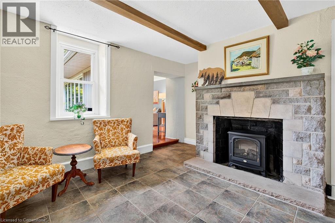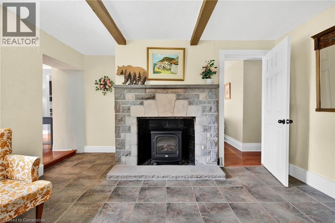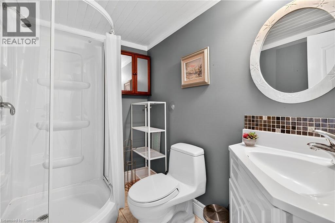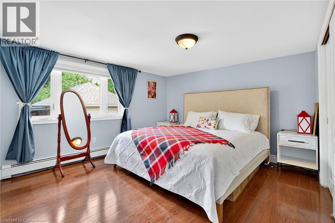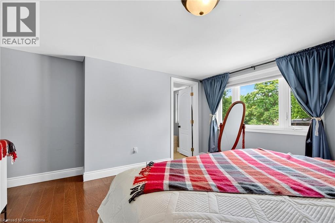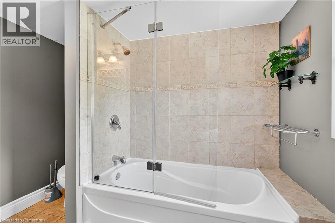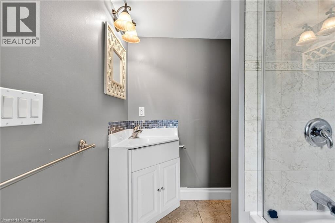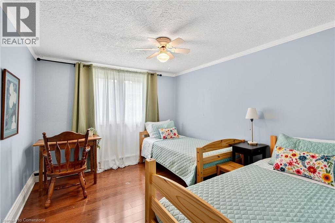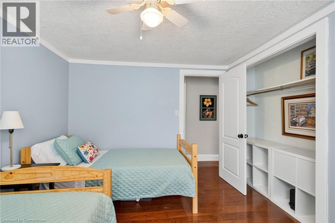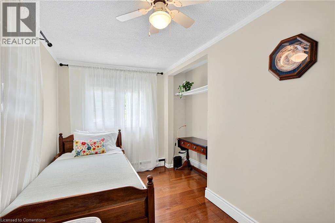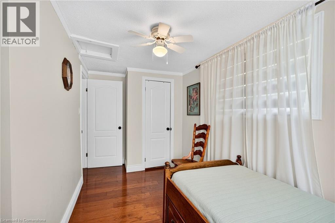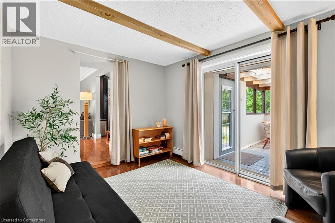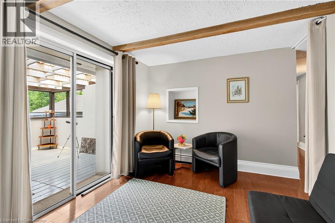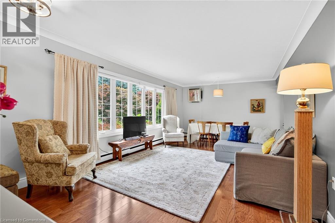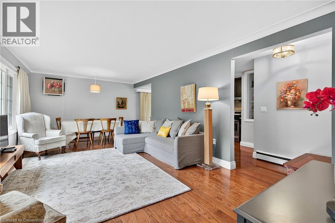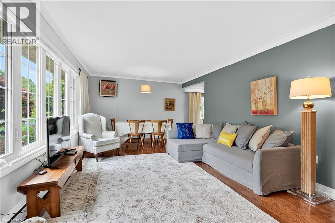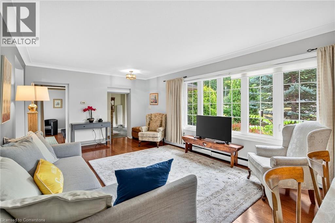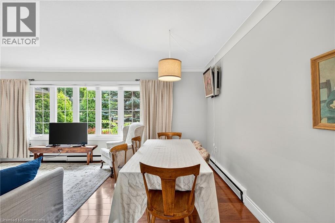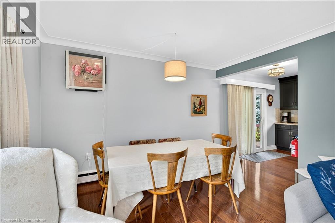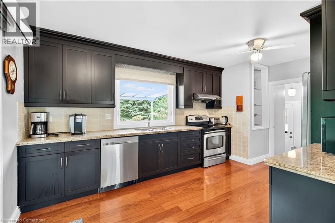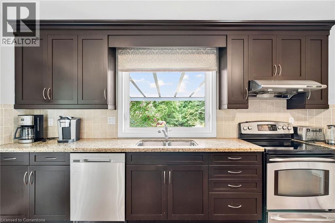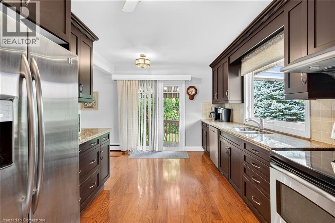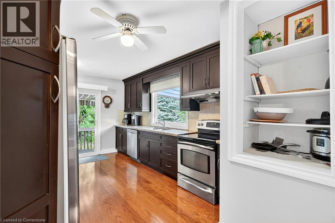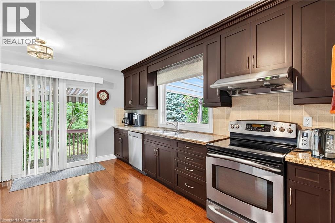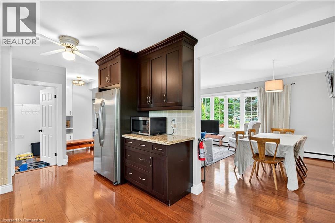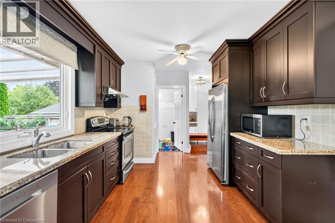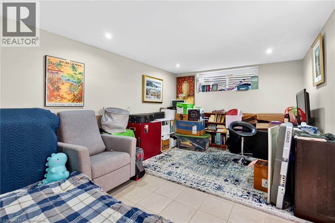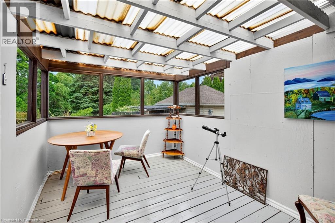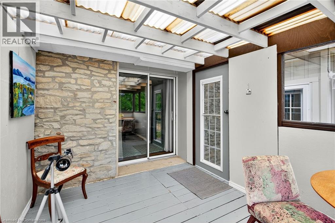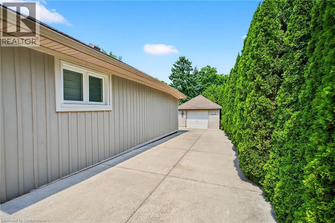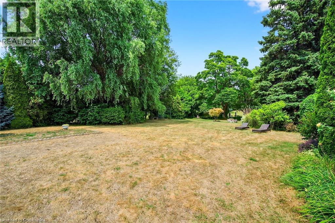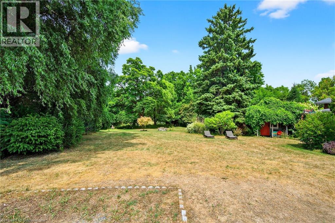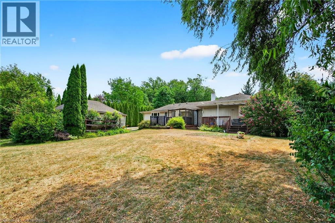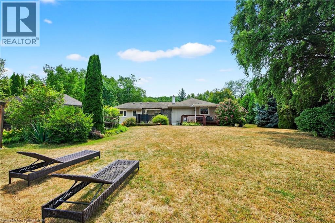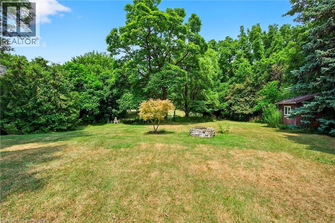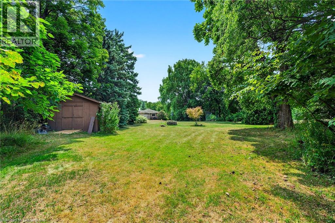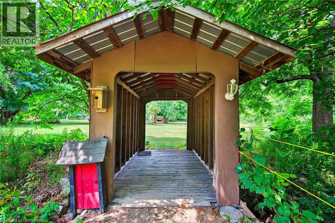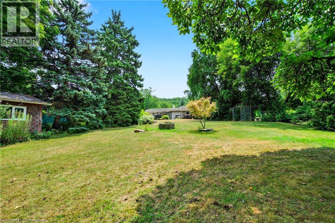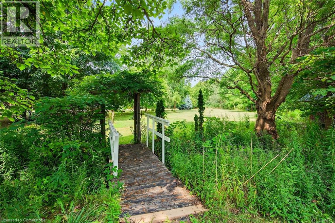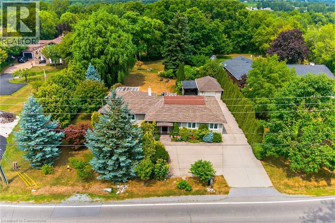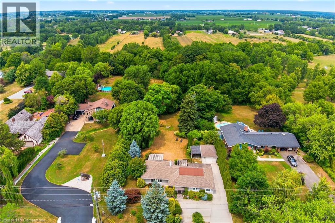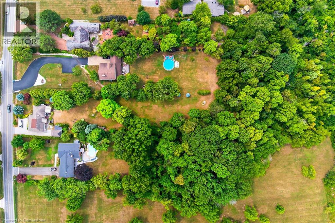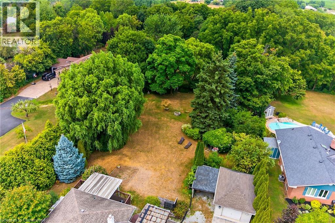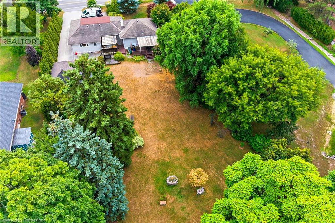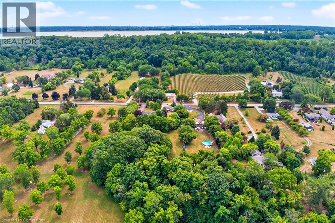3 Bedroom
2 Bathroom
1798 sqft
Bungalow
Radiant Heat
Landscaped
$824,900
Welcome to 1786 York Rd, Niagara-on-the-Lake—an incredible opportunity in the heart of wine country, set on nearly 2 acres of beautifully landscaped land. This charming and well-maintained home is licensed for a 3-bedroom Bed & Breakfast, offering both lifestyle and income potential. Surrounded by vibrant perennial gardens, the property also features apple, pear, and cherry trees, along with raspberry, blueberry, haskap, and red and black currant bushes, creating a true garden-to-table experience. Inside, the home offers a warm, sun-filled layout with spacious living areas, an updated kitchen, and a bright sunroom overlooking the serene grounds. The detached garage and expansive driveway provide plenty of parking and storage. Perfectly positioned directly across from a renowned winery and just minutes from world-class vineyards, local farm stands, and the historic Old Town, this home is also located in an area served by top-ranked schools—among the top 1% of elementary schools in Ontario—making it ideal for families, entrepreneurs, or those seeking a peaceful lifestyle with exceptional amenities. (id:46441)
Property Details
|
MLS® Number
|
40757045 |
|
Property Type
|
Single Family |
|
Amenities Near By
|
Schools, Shopping |
|
Equipment Type
|
Other, Water Heater |
|
Features
|
Country Residential |
|
Parking Space Total
|
7 |
|
Rental Equipment Type
|
Other, Water Heater |
Building
|
Bathroom Total
|
2 |
|
Bedrooms Above Ground
|
3 |
|
Bedrooms Total
|
3 |
|
Appliances
|
Dishwasher, Refrigerator, Stove, Window Coverings |
|
Architectural Style
|
Bungalow |
|
Basement Development
|
Finished |
|
Basement Type
|
Partial (finished) |
|
Constructed Date
|
1820 |
|
Construction Style Attachment
|
Detached |
|
Exterior Finish
|
Stone |
|
Half Bath Total
|
1 |
|
Heating Type
|
Radiant Heat |
|
Stories Total
|
1 |
|
Size Interior
|
1798 Sqft |
|
Type
|
House |
|
Utility Water
|
Municipal Water |
Parking
Land
|
Acreage
|
No |
|
Land Amenities
|
Schools, Shopping |
|
Landscape Features
|
Landscaped |
|
Sewer
|
Septic System |
|
Size Depth
|
779 Ft |
|
Size Frontage
|
100 Ft |
|
Size Total Text
|
1/2 - 1.99 Acres |
|
Zoning Description
|
A |
Rooms
| Level |
Type |
Length |
Width |
Dimensions |
|
Basement |
Recreation Room |
|
|
20'2'' x 10'3'' |
|
Basement |
Laundry Room |
|
|
7'10'' x 9'7'' |
|
Main Level |
Full Bathroom |
|
|
7'7'' x 9'1'' |
|
Main Level |
Bedroom |
|
|
7'0'' x 13'0'' |
|
Main Level |
Bedroom |
|
|
11'9'' x 9'11'' |
|
Main Level |
Primary Bedroom |
|
|
16'5'' x 14'0'' |
|
Main Level |
3pc Bathroom |
|
|
7'4'' x 5'1'' |
|
Main Level |
Recreation Room |
|
|
9'5'' x 12'2'' |
|
Main Level |
Kitchen |
|
|
10'2'' x 13'8'' |
|
Main Level |
Living Room |
|
|
23'2'' x 12'3'' |
|
Main Level |
Foyer |
|
|
12'11'' x 10'3'' |
https://www.realtor.ca/real-estate/28690717/1786-york-road-niagara-on-the-lake

