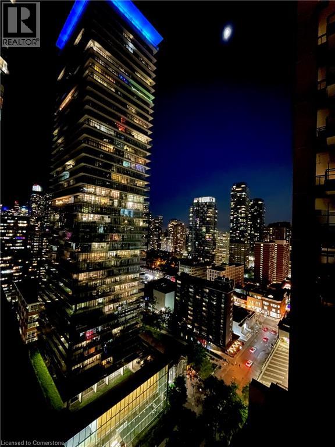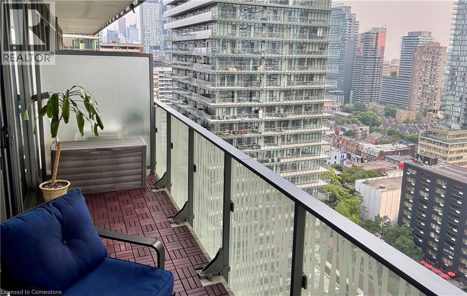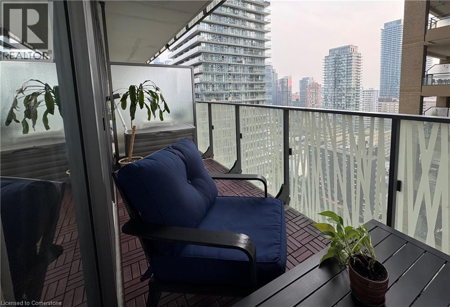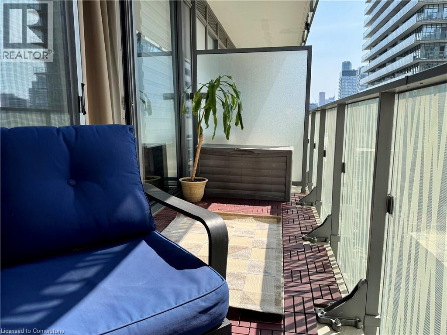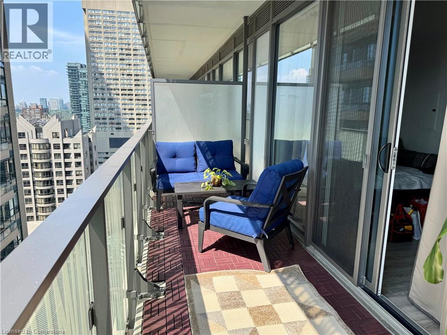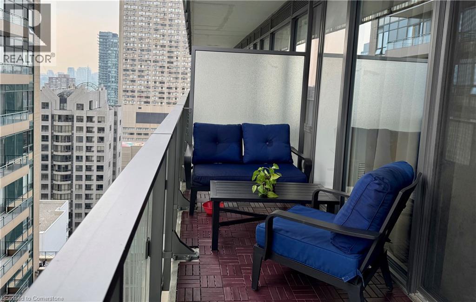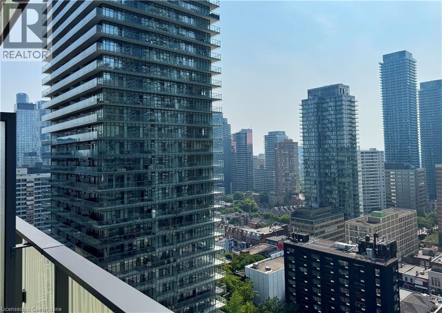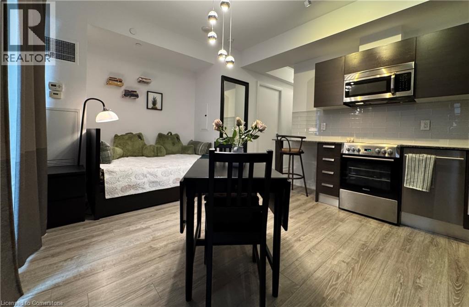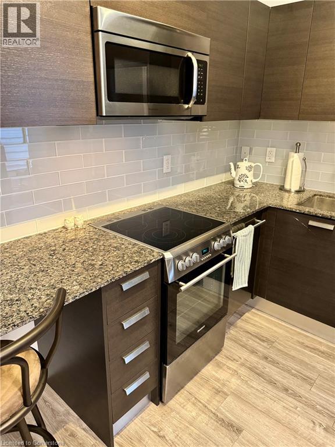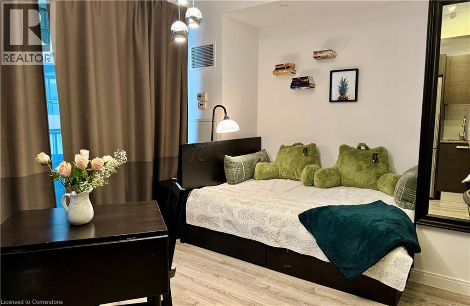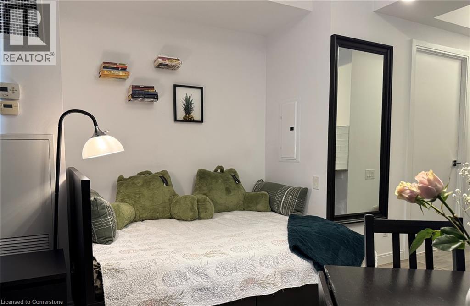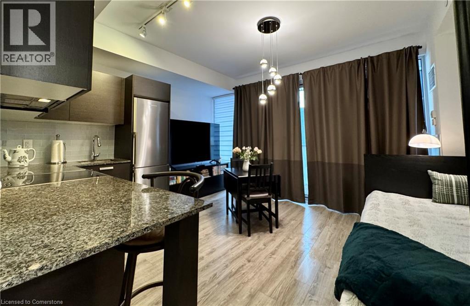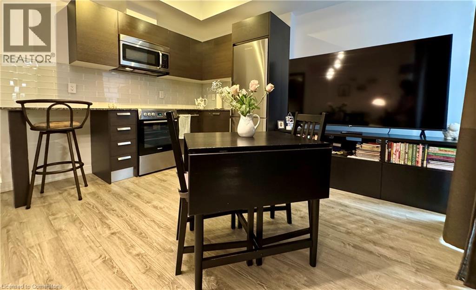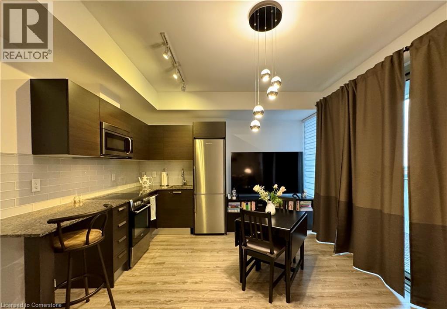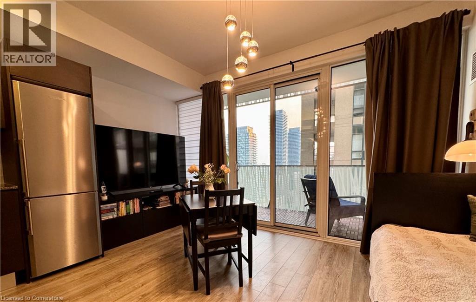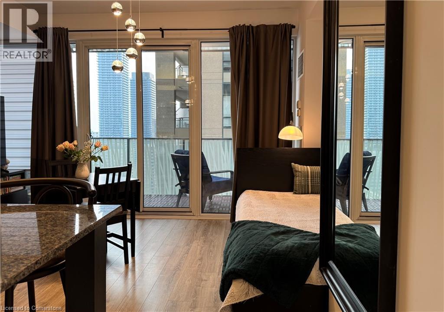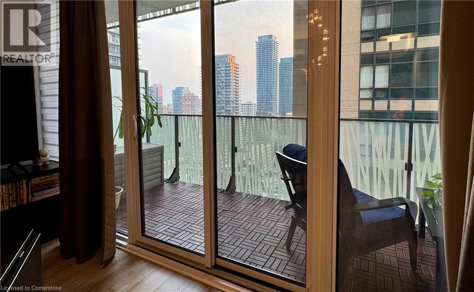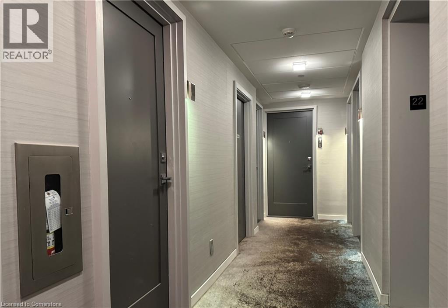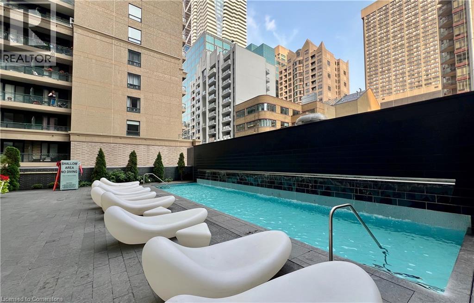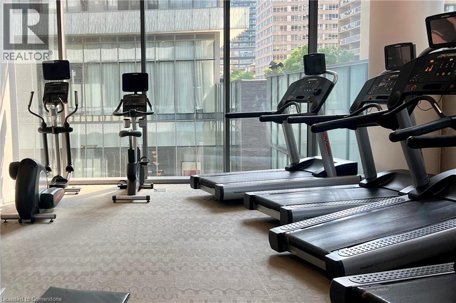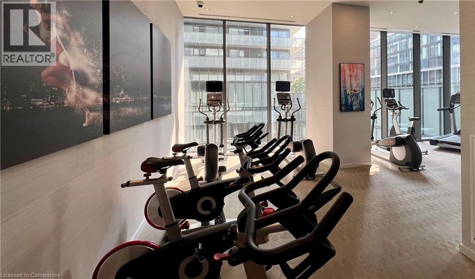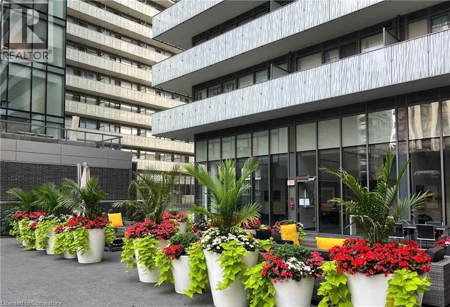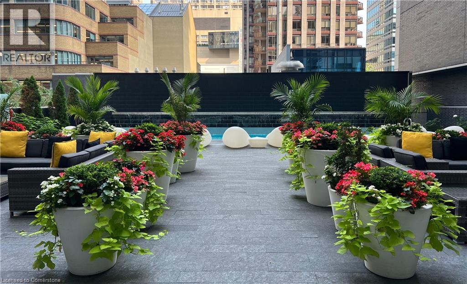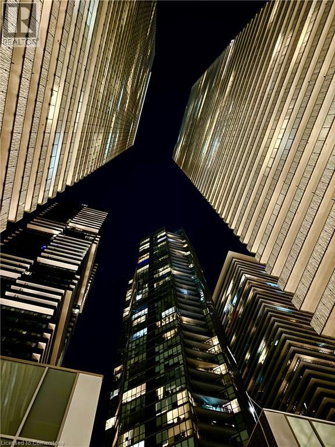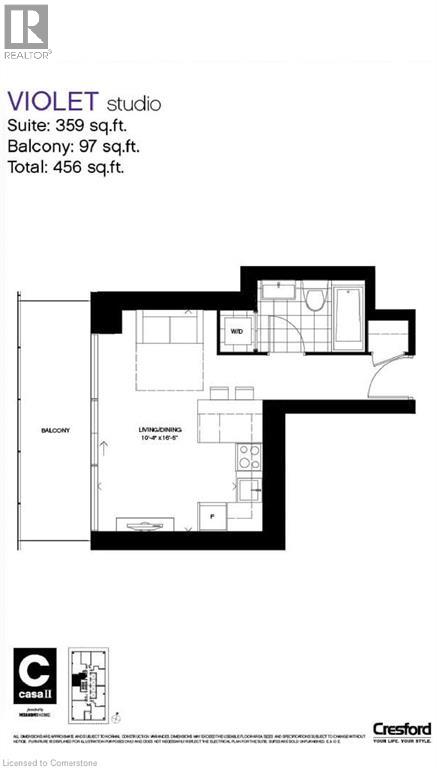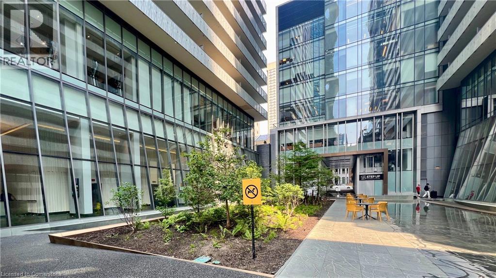42 Charles Street E Unit# 2206 Toronto, Ontario M4Y 1N3
$395,000Maintenance, Water
$306.62 Monthly
Maintenance, Water
$306.62 MonthlyFully furnished, immaculate, 1 owner, never rented studio condo ready for a new owner! This condo is located steps from Yonge and Bloor and minutes away from Yorkville with fine dining and premier shopping locations. Perfect for busy professionals, dynamic couples or students, this is your new home! With no neighbours on either side and a higher elevation, this unit allows for peace, calm and quiet amid the hustle and bustle of Toronto. An ideal location at the hub of both subway lines and walking distance to University of Toronto, Toronto Metropolitan University, Queens Park and Yorkdale. The outdoor balcony provides extra living space with amazing views. Keep your lifestyle costs down with an ample sized gym, party and game rooms as well as an outdoor heated pool and entertaining area with BBQs! If you are looking to break into the market or build your real estate portfolio then this is for you! Includes the large TV, modern stainless-steel appliances and all indoor and outdoor furniture-this is a must have! Security with a 24-hour concierge. (id:46441)
Property Details
| MLS® Number | 40759857 |
| Property Type | Single Family |
| Amenities Near By | Airport, Hospital, Place Of Worship, Playground, Public Transit, Schools, Shopping |
| Features | Southern Exposure, Balcony |
Building
| Bathroom Total | 1 |
| Amenities | Exercise Centre, Guest Suite, Party Room |
| Appliances | Dishwasher, Dryer, Oven - Built-in, Refrigerator, Stove, Window Coverings |
| Basement Type | None |
| Constructed Date | 2016 |
| Construction Style Attachment | Attached |
| Cooling Type | Central Air Conditioning |
| Exterior Finish | Other |
| Fixture | Ceiling Fans |
| Heating Type | Forced Air |
| Stories Total | 1 |
| Size Interior | 359 Sqft |
| Type | Apartment |
| Utility Water | Municipal Water |
Parking
| None | |
| Visitor Parking |
Land
| Access Type | Highway Access |
| Acreage | No |
| Land Amenities | Airport, Hospital, Place Of Worship, Playground, Public Transit, Schools, Shopping |
| Sewer | Municipal Sewage System |
| Size Total Text | Unknown |
| Zoning Description | Cr T4.0 |
Rooms
| Level | Type | Length | Width | Dimensions |
|---|---|---|---|---|
| Main Level | 4pc Bathroom | 7'0'' x 5'0'' | ||
| Main Level | Studio | 16'5'' x 10'4'' |
https://www.realtor.ca/real-estate/28724985/42-charles-street-e-unit-2206-toronto
Interested?
Contact us for more information

