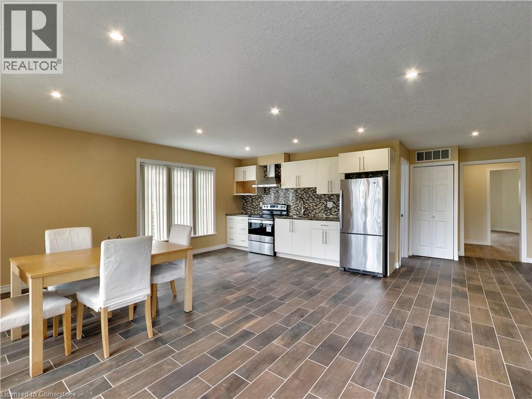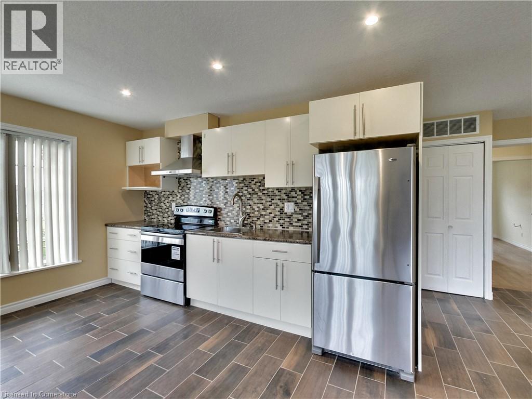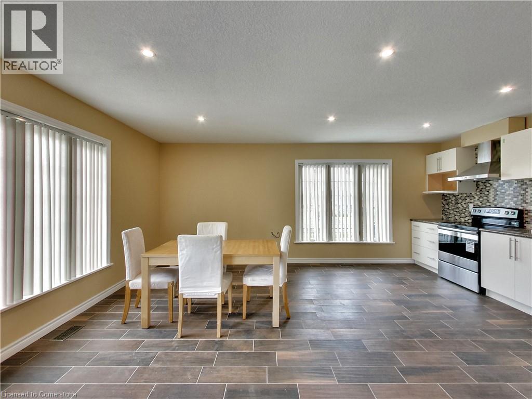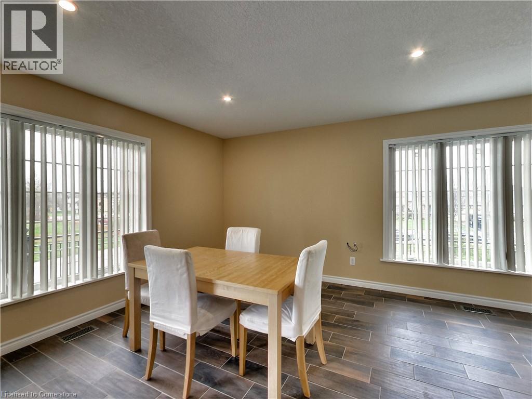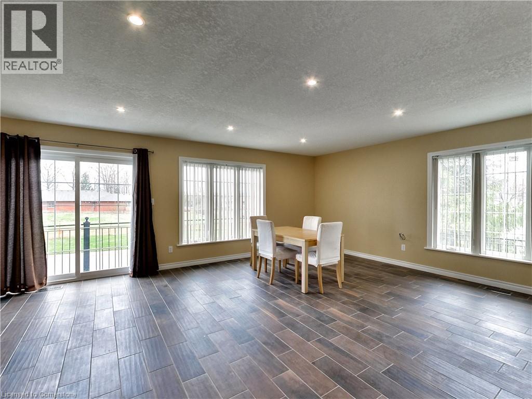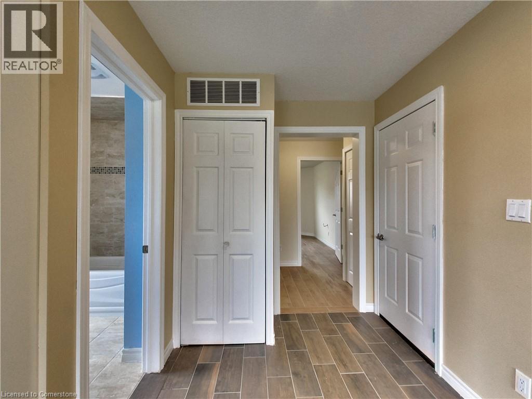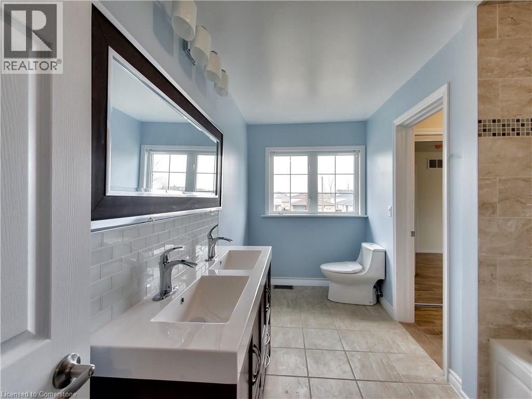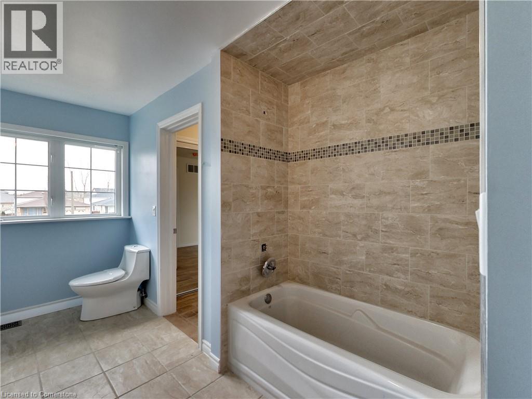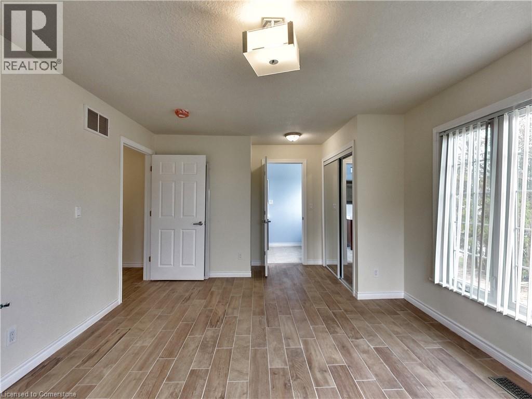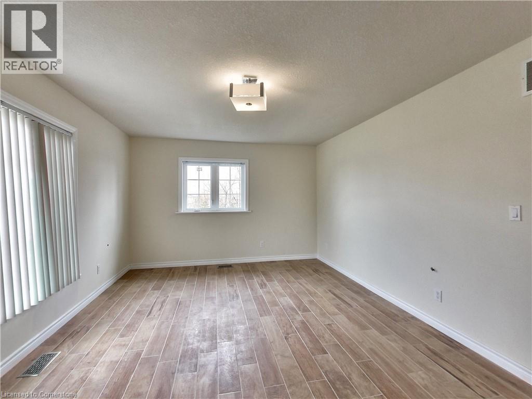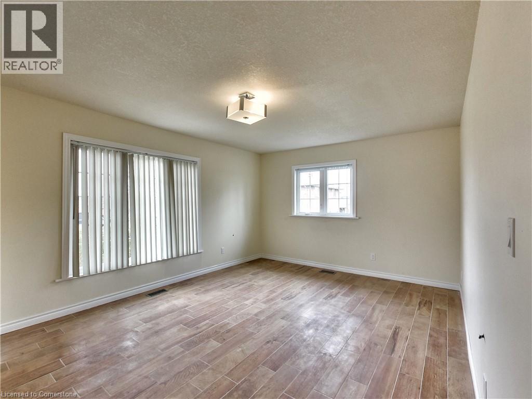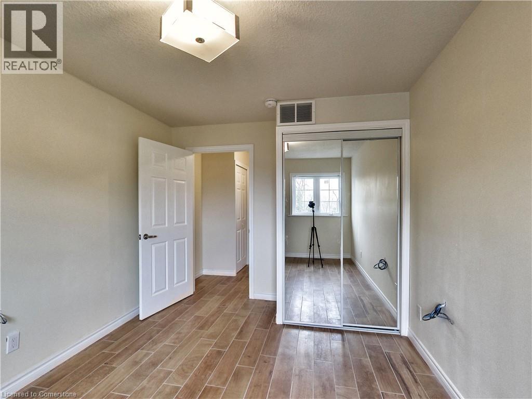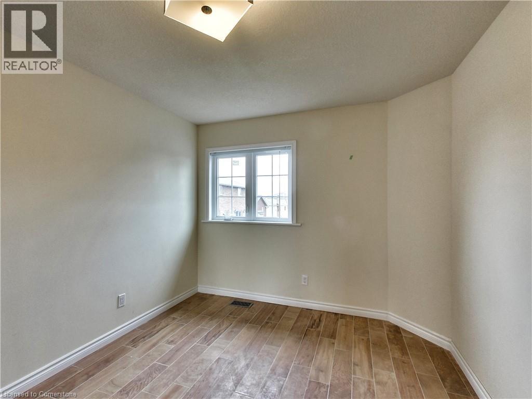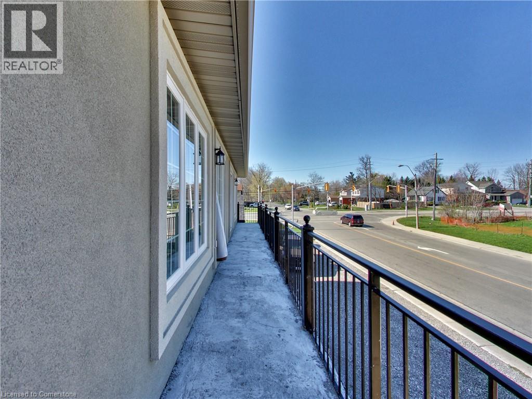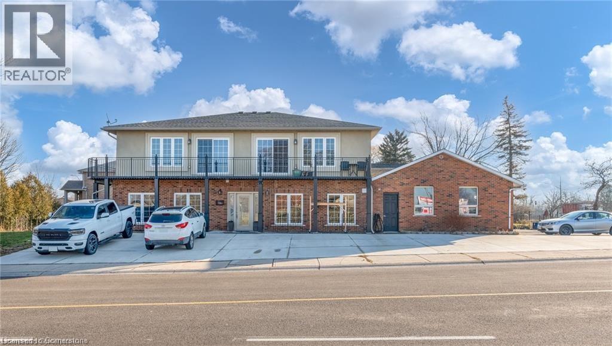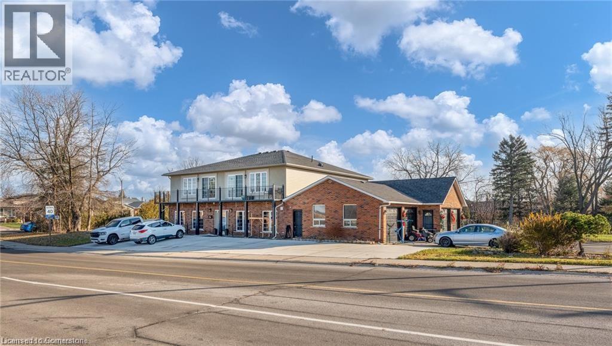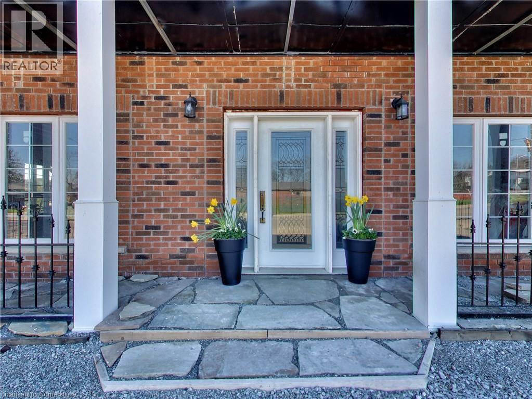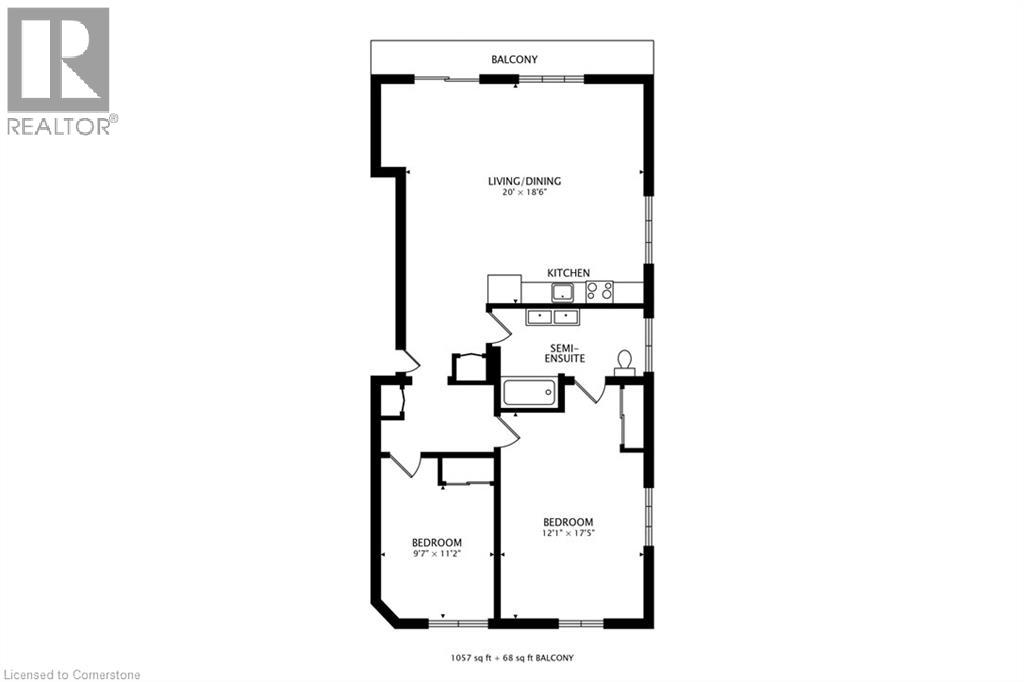2 Bedroom
1 Bathroom
1057 sqft
Central Air Conditioning
Forced Air
$2,350 Monthly
Insurance, Electricity, Landscaping, Water, Exterior Maintenance
Welcome to 759 Rymal Road East, Unit A! This secure, second-floor unit offers bright and functional living in a prime location. Featuring 2 bedrooms, a stylish 5-piece bathroom with direct access from the primary bedroom, and a bonus den—perfect for a home office or extra storage. Enjoy tile flooring throughout, stainless steel appliances, and an open-concept layout designed for comfort and convenience. Rent includes all utilities, on-site laundry, and parking—making it an unbeatable value. Located close to major amenities, roadways, and public transit, this unit checks all the boxes. Don't wait—get your application ready today! (id:46441)
Property Details
|
MLS® Number
|
40757194 |
|
Property Type
|
Single Family |
|
Amenities Near By
|
Airport, Golf Nearby, Hospital, Park, Place Of Worship, Playground, Public Transit, Shopping |
|
Community Features
|
High Traffic Area, Community Centre |
|
Features
|
Corner Site, Conservation/green Belt, Balcony, Paved Driveway |
|
Parking Space Total
|
1 |
Building
|
Bathroom Total
|
1 |
|
Bedrooms Above Ground
|
2 |
|
Bedrooms Total
|
2 |
|
Appliances
|
Refrigerator, Stove, Hood Fan |
|
Basement Type
|
None |
|
Construction Style Attachment
|
Attached |
|
Cooling Type
|
Central Air Conditioning |
|
Exterior Finish
|
Brick |
|
Fire Protection
|
Smoke Detectors |
|
Foundation Type
|
Poured Concrete |
|
Heating Type
|
Forced Air |
|
Stories Total
|
1 |
|
Size Interior
|
1057 Sqft |
|
Type
|
Apartment |
|
Utility Water
|
Municipal Water |
Land
|
Access Type
|
Road Access, Highway Access, Highway Nearby |
|
Acreage
|
No |
|
Land Amenities
|
Airport, Golf Nearby, Hospital, Park, Place Of Worship, Playground, Public Transit, Shopping |
|
Sewer
|
Municipal Sewage System |
|
Size Total Text
|
Unknown |
|
Zoning Description
|
Aa, C |
Rooms
| Level |
Type |
Length |
Width |
Dimensions |
|
Main Level |
Den |
|
|
9'8'' x 5'9'' |
|
Main Level |
5pc Bathroom |
|
|
Measurements not available |
|
Main Level |
Bedroom |
|
|
9'7'' x 11'2'' |
|
Main Level |
Primary Bedroom |
|
|
12'1'' x 17'5'' |
|
Main Level |
Kitchen |
|
|
20'0'' x 18'6'' |
Utilities
|
Cable
|
Available |
|
Telephone
|
Available |
https://www.realtor.ca/real-estate/28688529/759-rymal-road-e-unit-a-hamilton

