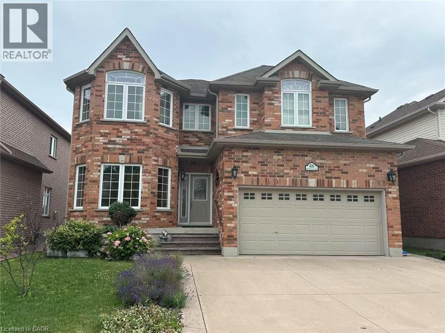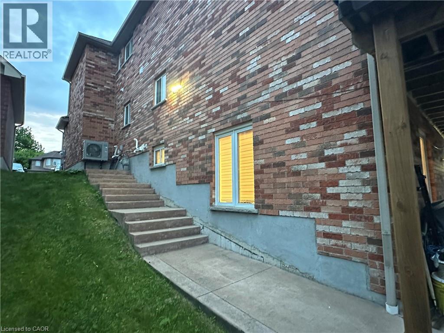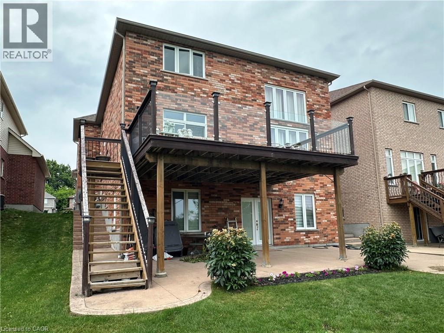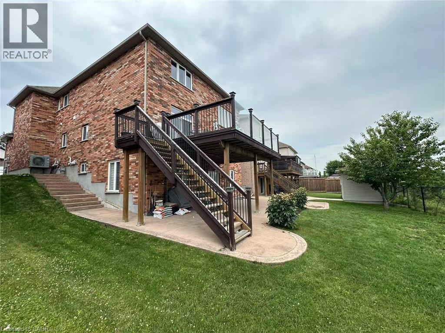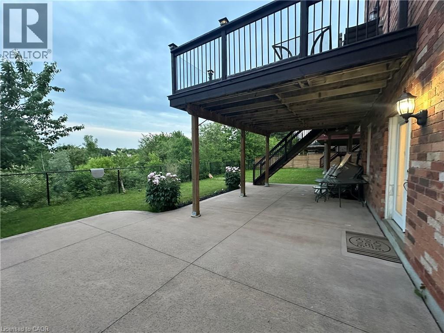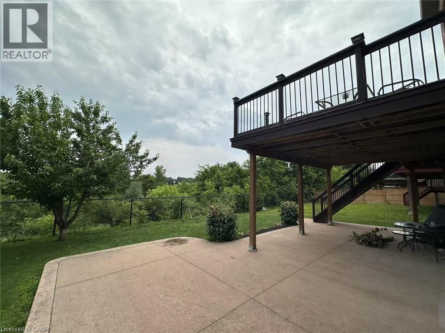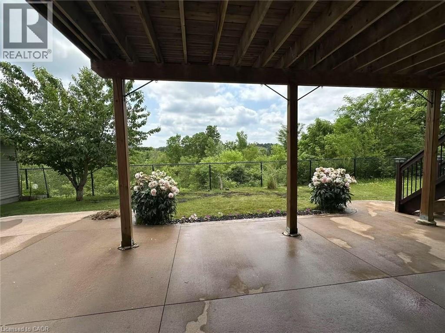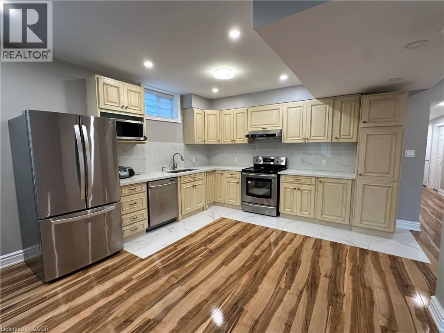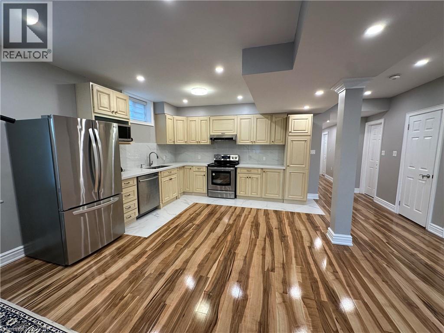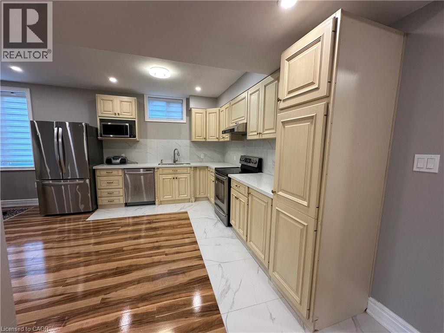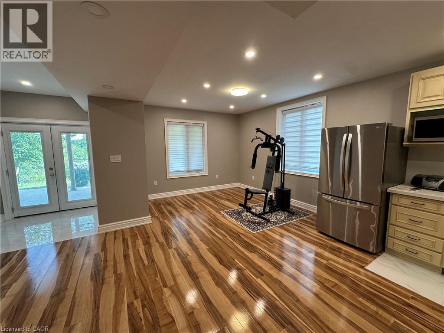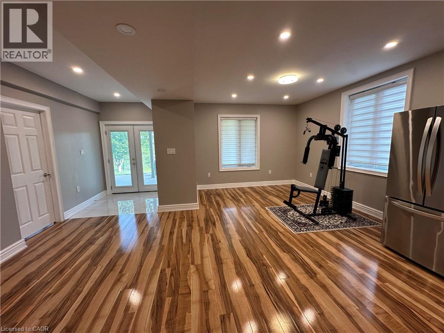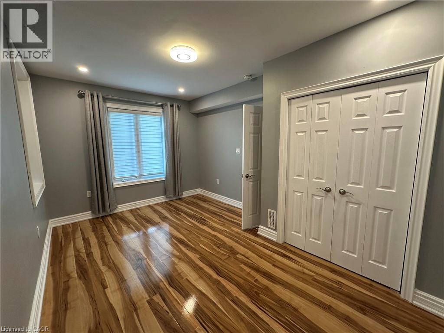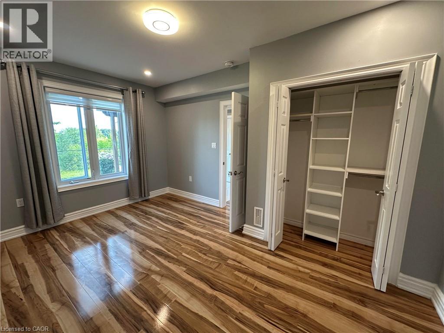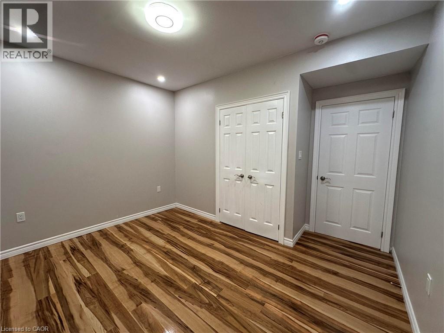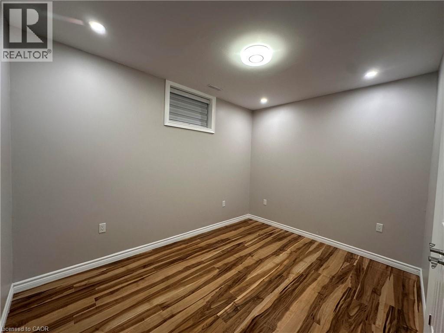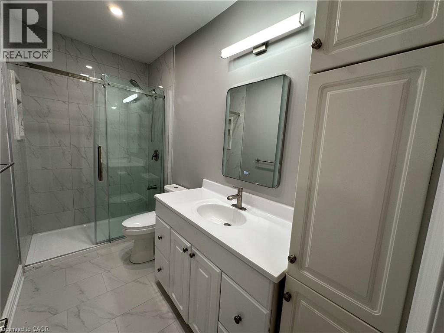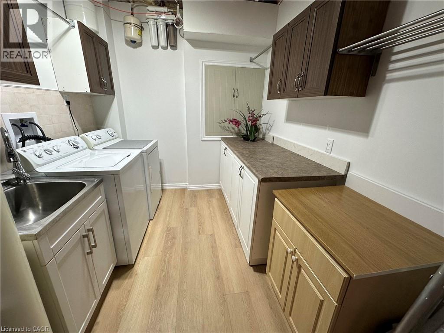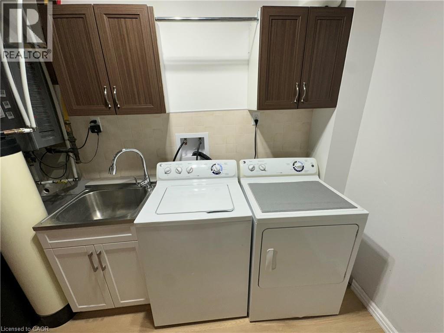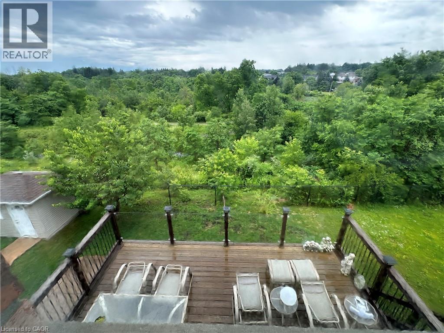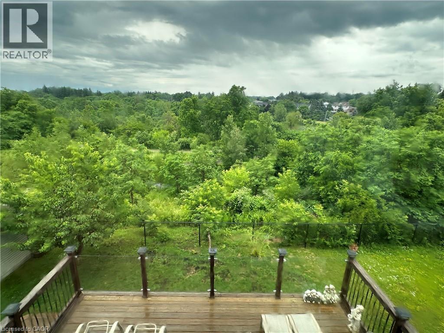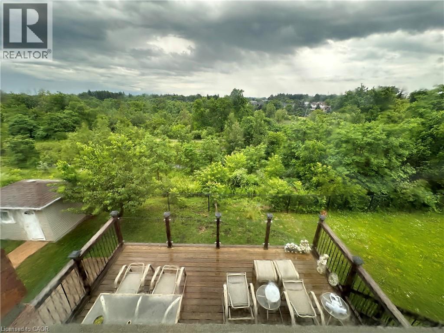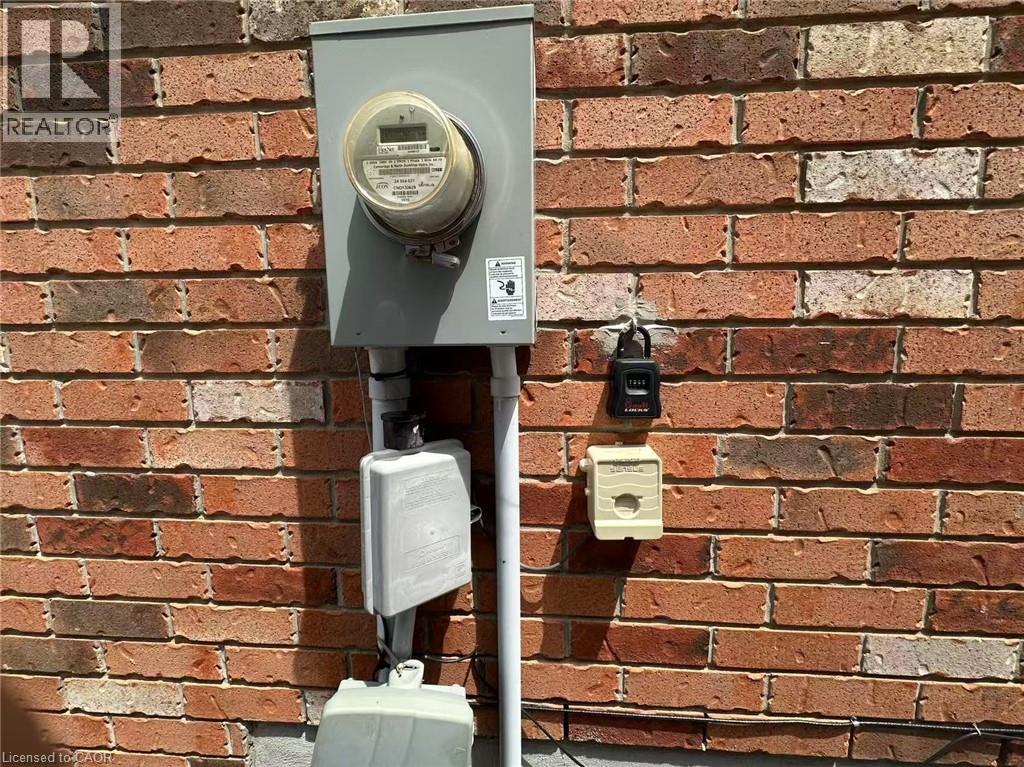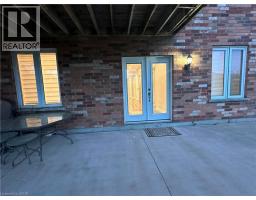48 Fitzgerald Drive Cambridge, Ontario N1T 0B2
2 Bedroom
1 Bathroom
2700 sqft
2 Level
Central Air Conditioning
Forced Air
$2,350 Monthly
Landscaping, Other, See Remarks
Breathtakingly Beautiful: Brand-new, professionally renovated two-bedroom, one-bathroom walk-out basement unit. Features large, numerous windows that fill the space with natural light. Rare 9-foot ceilings. Open-concept kitchen and living room with brand-new appliances. Pot lights installed throughout the entire unit. Backyard patio faces a wooded area, offering stunning views. Excellent location in a great neighborhood — close to public transit, schools, shopping centers, banks, restaurants, fitness centers, forest trails, and more. Share 40% of the costs for utilities including water, electricity, gas, and internet. (id:46441)
Property Details
| MLS® Number | 40746307 |
| Property Type | Single Family |
| Amenities Near By | Park, Public Transit |
| Community Features | High Traffic Area, Quiet Area |
| Features | Ravine, Sump Pump |
| Parking Space Total | 5 |
Building
| Bathroom Total | 1 |
| Bedrooms Below Ground | 2 |
| Bedrooms Total | 2 |
| Appliances | Dishwasher, Dryer, Microwave, Refrigerator, Stove, Water Softener, Washer, Hood Fan |
| Architectural Style | 2 Level |
| Basement Development | Finished |
| Basement Type | Full (finished) |
| Construction Style Attachment | Detached |
| Cooling Type | Central Air Conditioning |
| Exterior Finish | Brick, Concrete |
| Heating Type | Forced Air |
| Stories Total | 2 |
| Size Interior | 2700 Sqft |
| Type | House |
| Utility Water | Municipal Water |
Parking
| Attached Garage |
Land
| Acreage | No |
| Land Amenities | Park, Public Transit |
| Sewer | Municipal Sewage System |
| Size Depth | 115 Ft |
| Size Frontage | 45 Ft |
| Size Total Text | Unknown |
| Zoning Description | Rd5 |
Rooms
| Level | Type | Length | Width | Dimensions |
|---|---|---|---|---|
| Basement | 3pc Bathroom | Measurements not available | ||
| Basement | Family Room | 14'0'' x 11'6'' | ||
| Basement | Kitchen | 14'0'' x 13'0'' | ||
| Basement | Bedroom | 12'0'' x 11'0'' | ||
| Basement | Bedroom | 15'0'' x 10'0'' |
https://www.realtor.ca/real-estate/28541634/48-fitzgerald-drive-cambridge
Interested?
Contact us for more information

