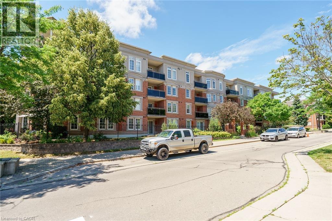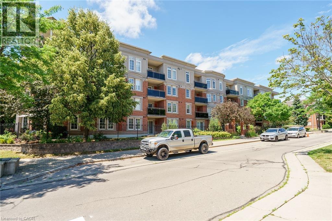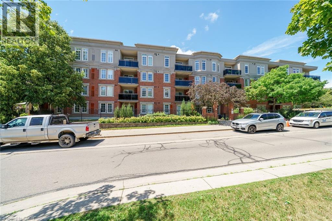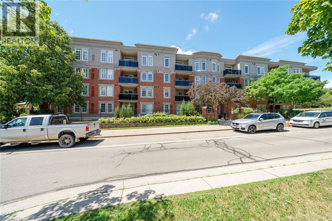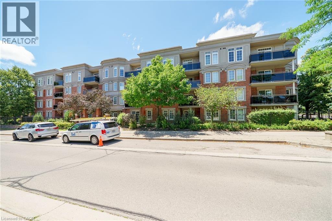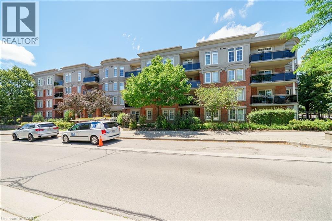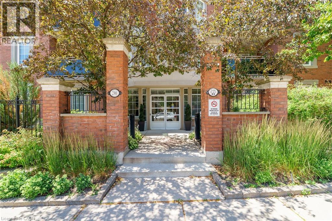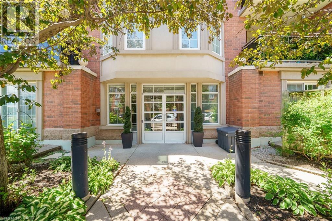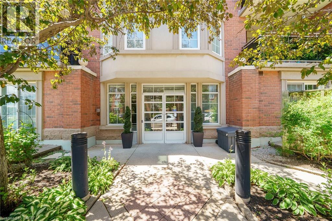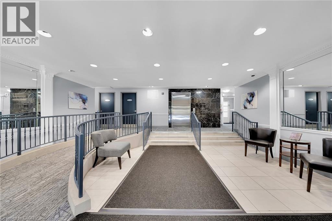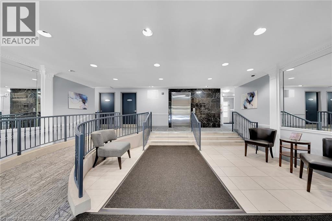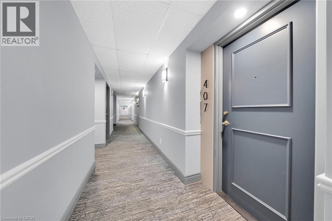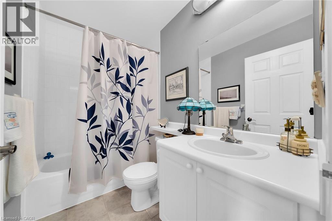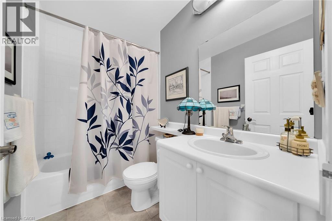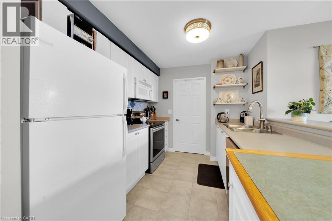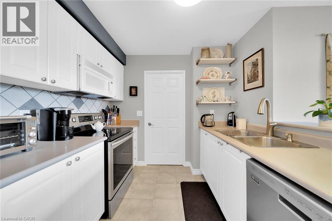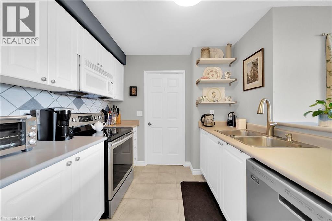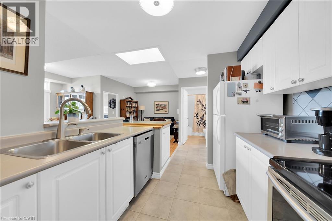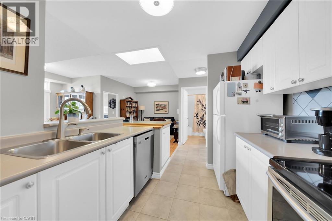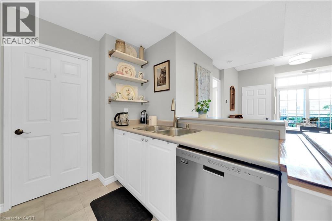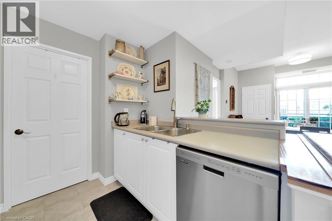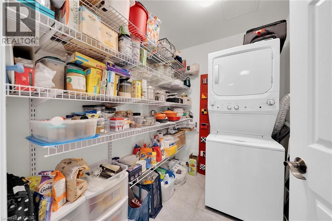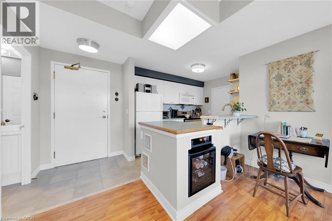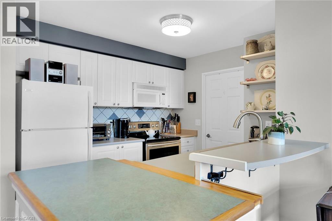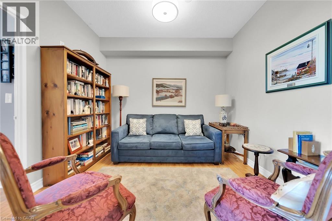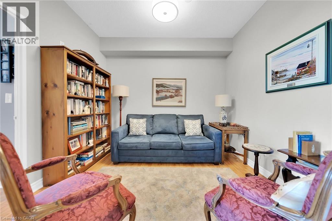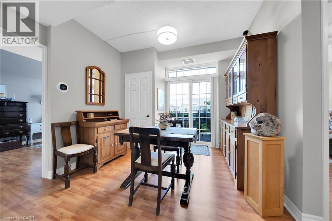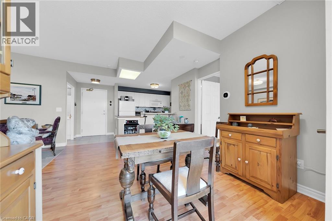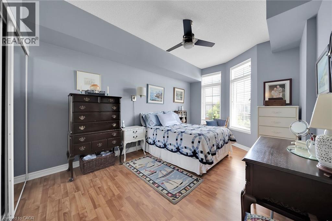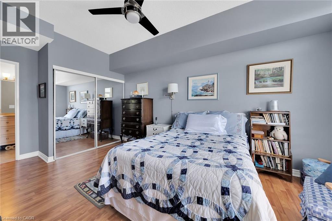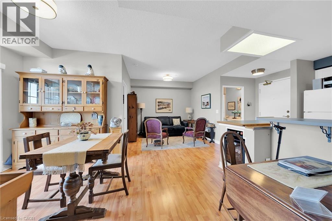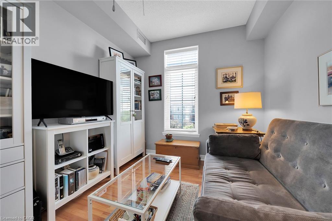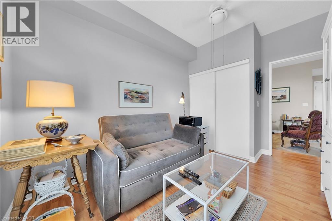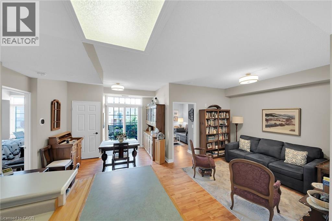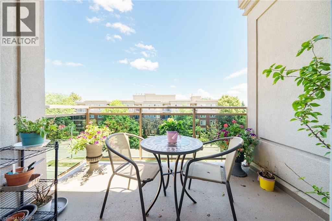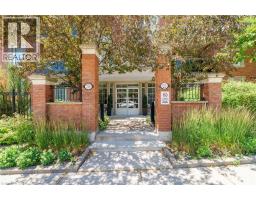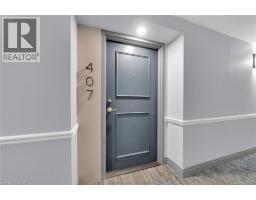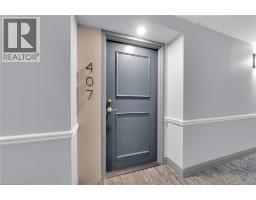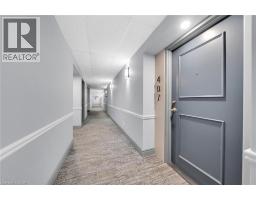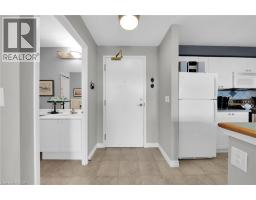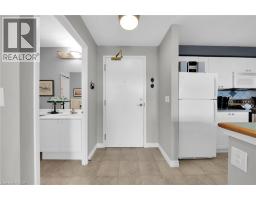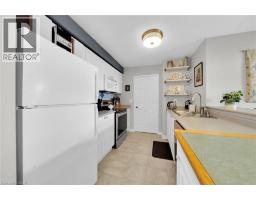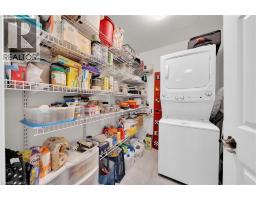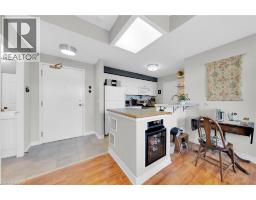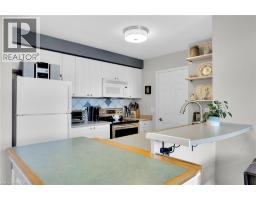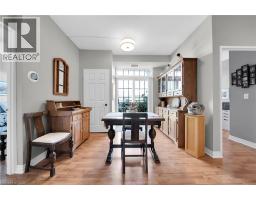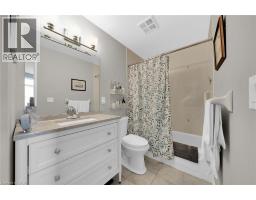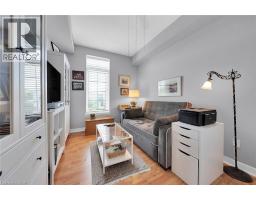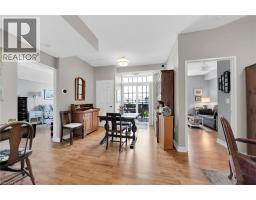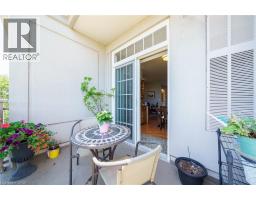2300 Parkhaven Boulevard E Unit# 407 Oakville, Ontario L6H 6V9
2 Bedroom
2 Bathroom
872 sqft
Central Air Conditioning
Forced Air
$579,000Maintenance, Insurance, Water
$827.51 Monthly
Maintenance, Insurance, Water
$827.51 MonthlyOpen Concept Penthouse unit, featuring master bedroom with ensuite, second bedroom, 4 pcs bath, oversize laundry room, 9 ft. ceilings, 2 underground parking spaces. Party room, very well maintained building, ideal for young couple or retirees. (id:46441)
Property Details
| MLS® Number | 40751991 |
| Property Type | Single Family |
| Amenities Near By | Hospital |
| Features | Balcony |
| Parking Space Total | 2 |
| Storage Type | Locker |
Building
| Bathroom Total | 2 |
| Bedrooms Above Ground | 2 |
| Bedrooms Total | 2 |
| Amenities | Party Room |
| Appliances | Dishwasher, Dryer, Refrigerator, Stove, Washer |
| Basement Type | None |
| Constructed Date | 2000 |
| Construction Style Attachment | Attached |
| Cooling Type | Central Air Conditioning |
| Exterior Finish | Brick |
| Heating Fuel | Natural Gas |
| Heating Type | Forced Air |
| Stories Total | 1 |
| Size Interior | 872 Sqft |
| Type | Apartment |
| Utility Water | Municipal Water |
Parking
| Underground | |
| Visitor Parking |
Land
| Access Type | Highway Nearby |
| Acreage | No |
| Land Amenities | Hospital |
| Sewer | Municipal Sewage System |
| Size Total Text | Unknown |
| Zoning Description | Ucr1b |
Rooms
| Level | Type | Length | Width | Dimensions |
|---|---|---|---|---|
| Main Level | 4pc Bathroom | 5'0'' x 5'0'' | ||
| Main Level | 4pc Bathroom | 5'0'' x 6'0'' | ||
| Main Level | Bedroom | 12'1'' x 8'11'' | ||
| Main Level | Primary Bedroom | 16'11'' x 10'5'' | ||
| Main Level | Kitchen | 10'2'' x 8'4'' | ||
| Main Level | Dining Room | 14'0'' x 10'2'' | ||
| Main Level | Living Room | 10'4'' x 9'2'' |
https://www.realtor.ca/real-estate/28613837/2300-parkhaven-boulevard-e-unit-407-oakville
Interested?
Contact us for more information

