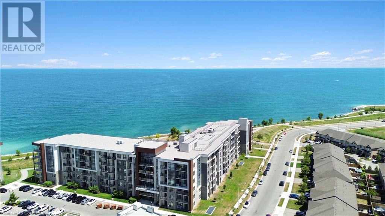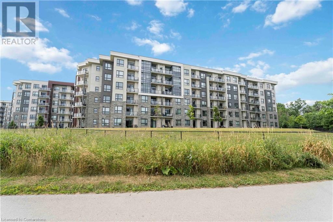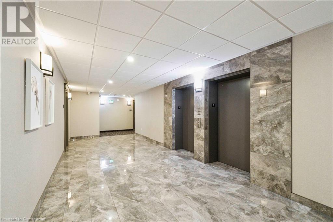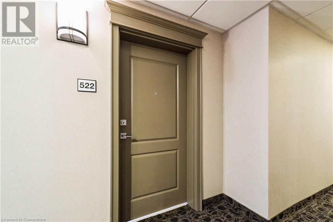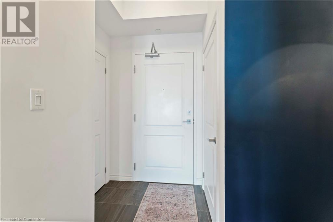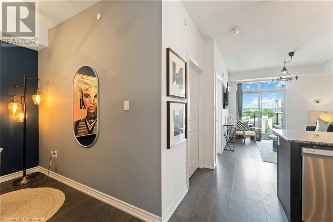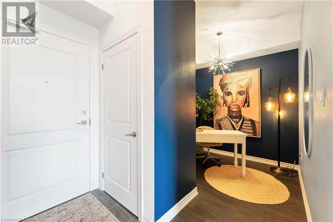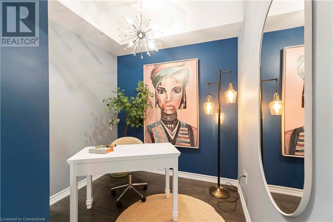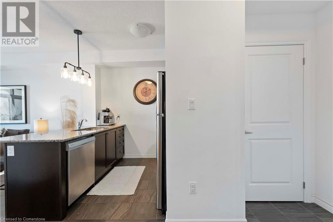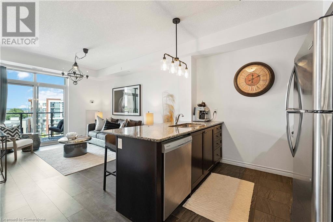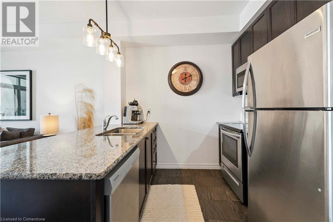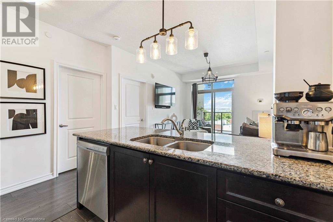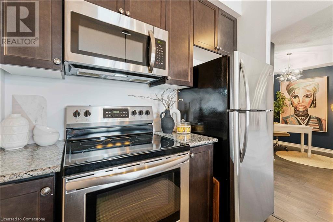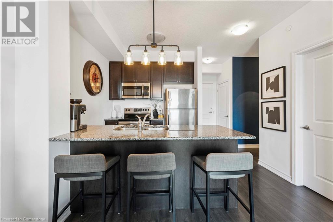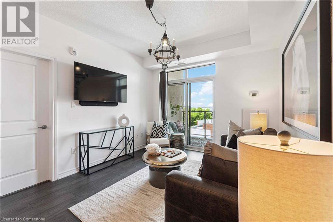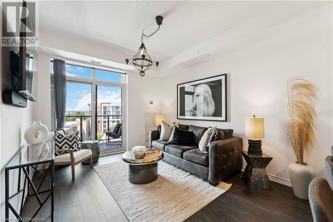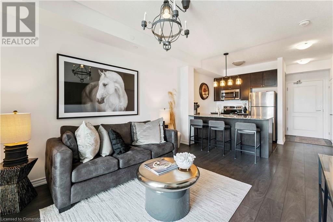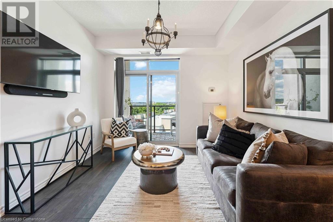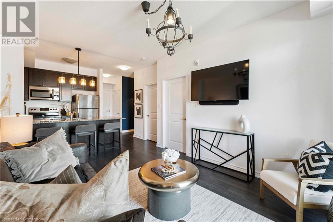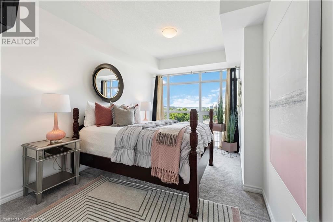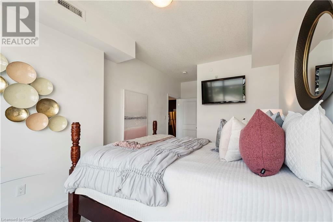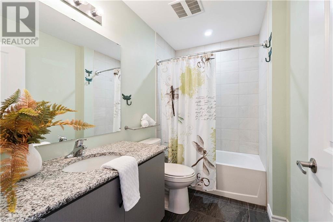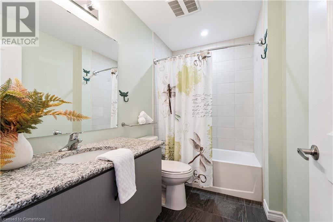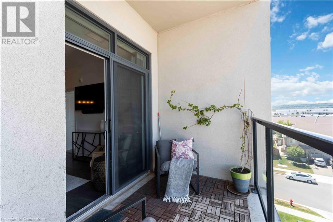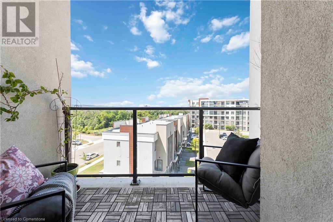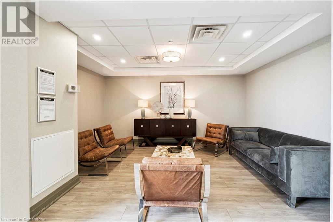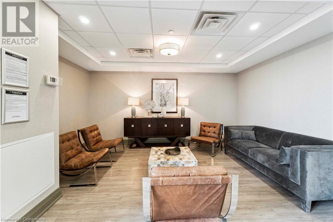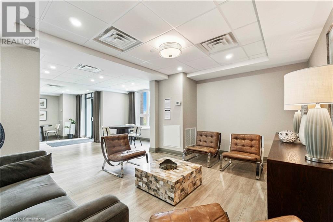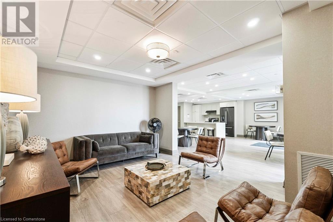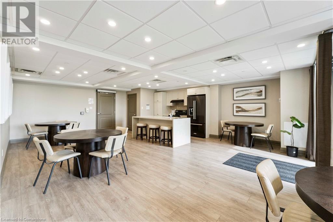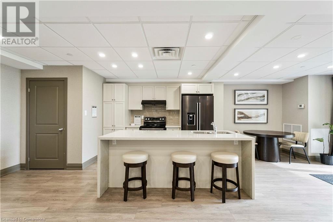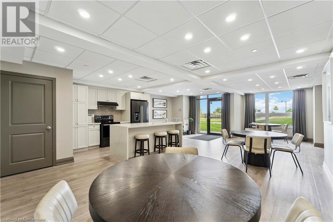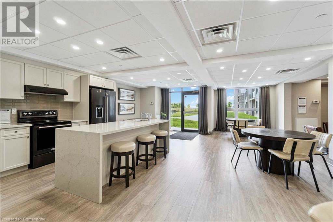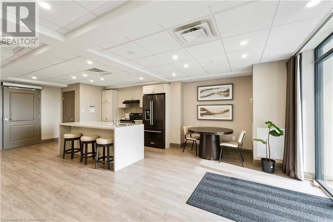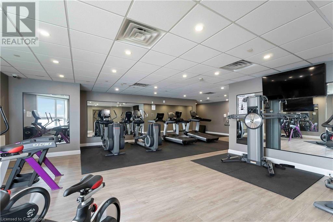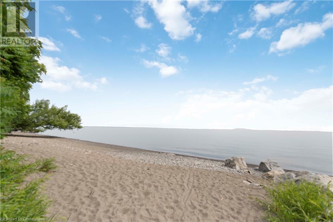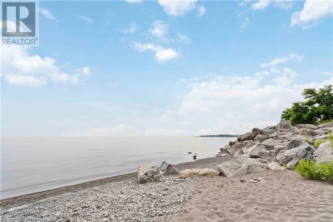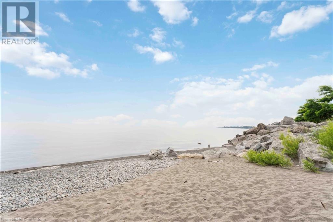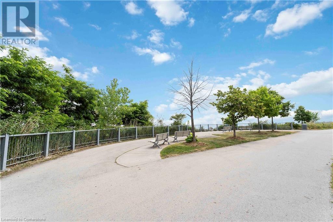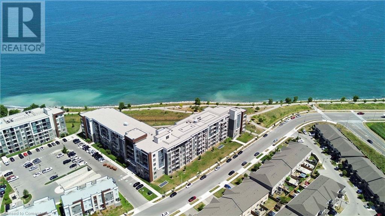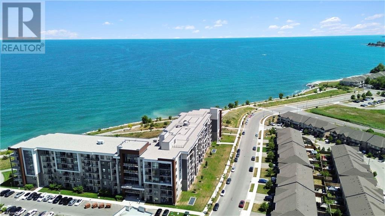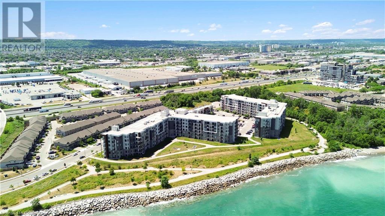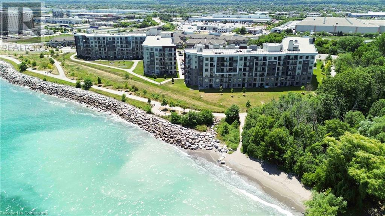101 Shoreview Place Unit# 522 Stoney Creek, Ontario L8E 0K2
$399,900Maintenance, Insurance
$522.12 Monthly
Maintenance, Insurance
$522.12 MonthlyWelcome to this bright and modern 1 bedroom plus den condo nestled steps from the waters edge located on the 5th floor of a highly sought after lakeside community. Enjoy stunning west- facing views that fill the space with natural light and offer breathtaking sunsets every evening. The open concept layout features a spacious living and dining area, a well-appointed kitchen with modern appliances, and versatile den- perfect for a home office, guest space, reading nook or dining room. The generous primary bedroom includes ample closet space and large windows overlooking serene skyviews, Additional highlights include an underground parking space, a private locker, and access to top-tier building amenities such as a fitness centre, party room, and rooftop terrace. (id:46441)
Property Details
| MLS® Number | 40753675 |
| Property Type | Single Family |
| Amenities Near By | Beach, Marina, Park |
| Features | Balcony, Automatic Garage Door Opener |
| Parking Space Total | 1 |
| Storage Type | Locker |
| View Type | No Water View |
| Water Front Name | Lake Ontario |
| Water Front Type | Waterfront |
Building
| Bathroom Total | 1 |
| Bedrooms Above Ground | 1 |
| Bedrooms Below Ground | 1 |
| Bedrooms Total | 2 |
| Amenities | Exercise Centre |
| Appliances | Dishwasher, Dryer, Microwave, Refrigerator, Stove, Washer |
| Basement Type | None |
| Constructed Date | 2019 |
| Construction Style Attachment | Attached |
| Cooling Type | Central Air Conditioning |
| Exterior Finish | Stucco |
| Heating Fuel | Geo Thermal |
| Stories Total | 1 |
| Size Interior | 668 Sqft |
| Type | Apartment |
| Utility Water | Municipal Water |
Parking
| Underground | |
| None |
Land
| Access Type | Road Access |
| Acreage | No |
| Land Amenities | Beach, Marina, Park |
| Sewer | Municipal Sewage System |
| Size Total Text | Unknown |
| Surface Water | Lake |
| Zoning Description | Rm3-55, P4 |
Rooms
| Level | Type | Length | Width | Dimensions |
|---|---|---|---|---|
| Main Level | 4pc Bathroom | Measurements not available | ||
| Main Level | Living Room/dining Room | 10'10'' x 14'10'' | ||
| Main Level | Kitchen | 7'7'' x 8'0'' | ||
| Main Level | Den | 6'8'' x 7'10'' | ||
| Main Level | Primary Bedroom | 9'9'' x 12'0'' |
https://www.realtor.ca/real-estate/28649440/101-shoreview-place-unit-522-stoney-creek
Interested?
Contact us for more information

