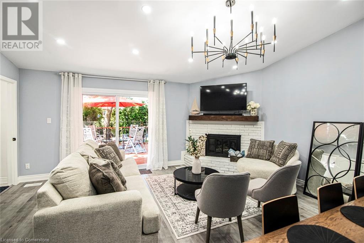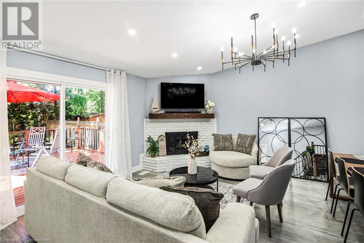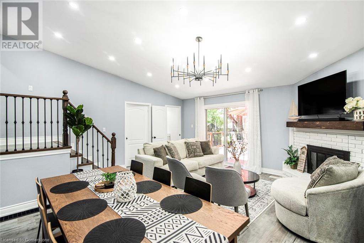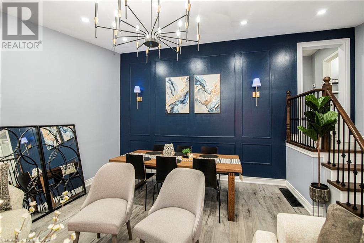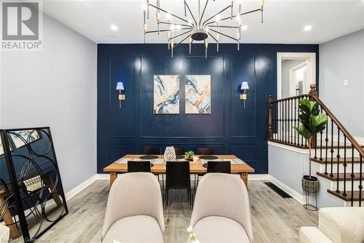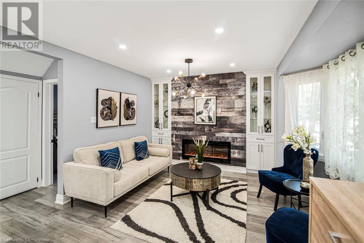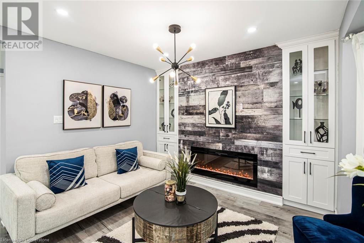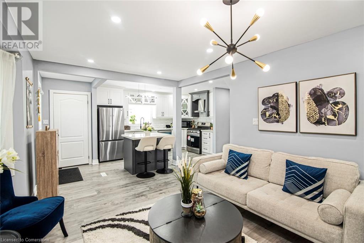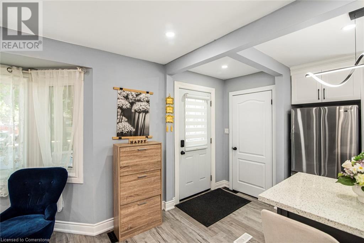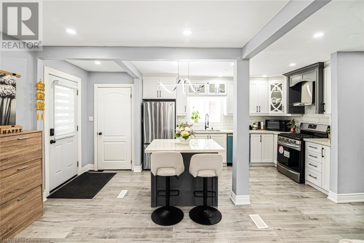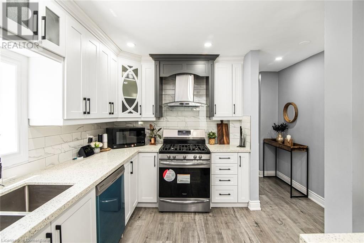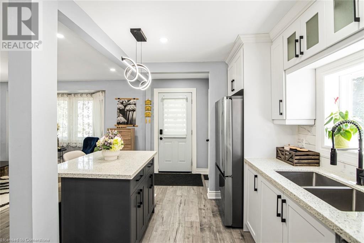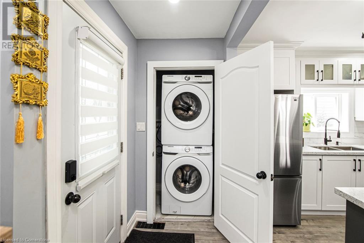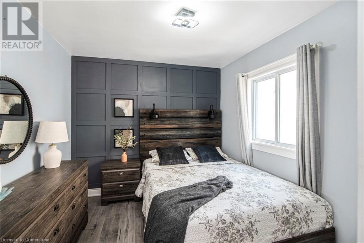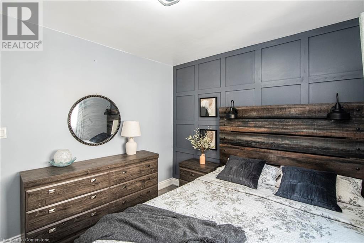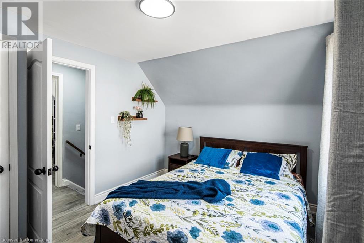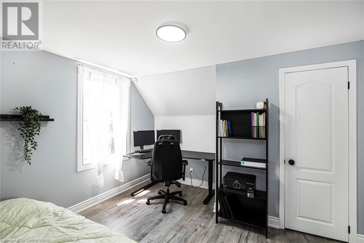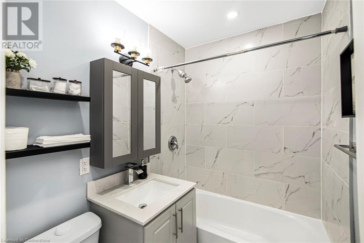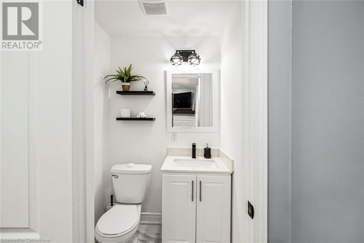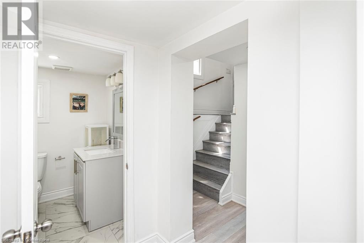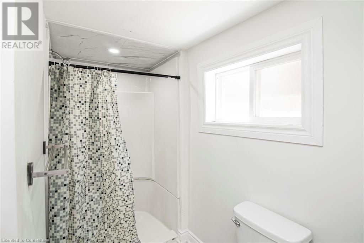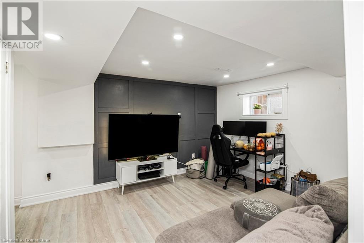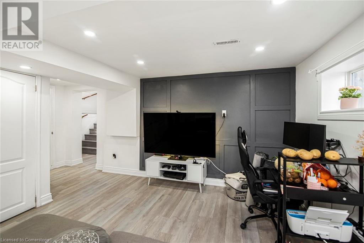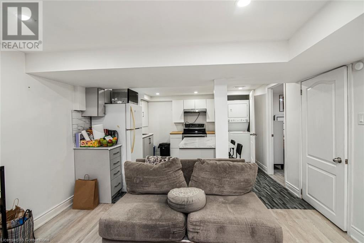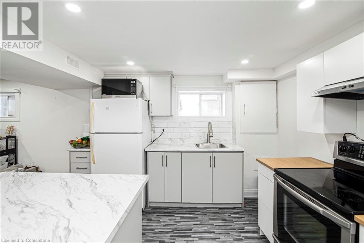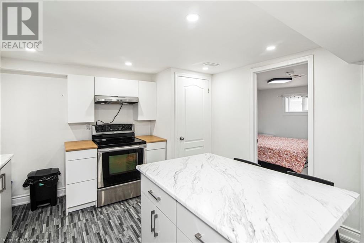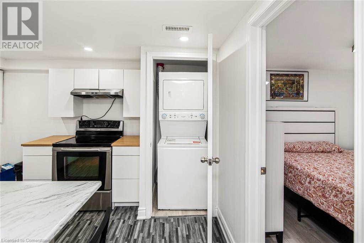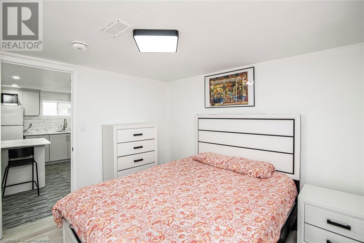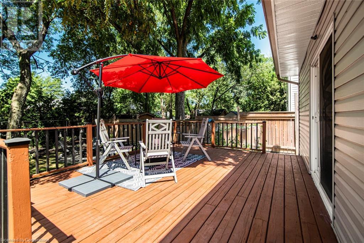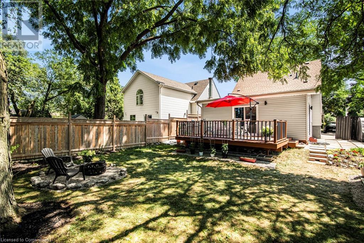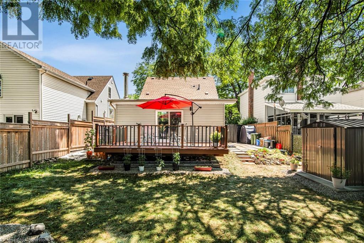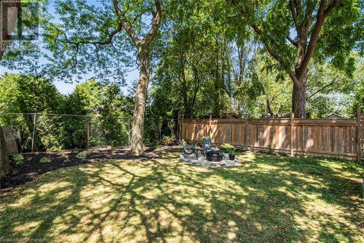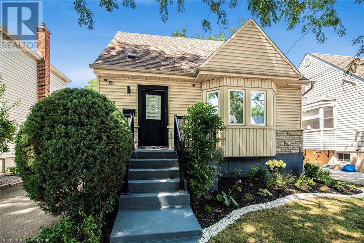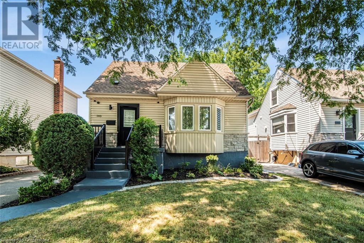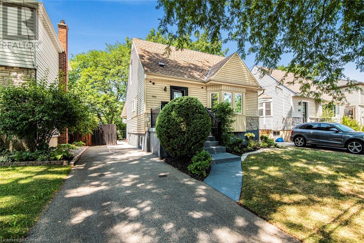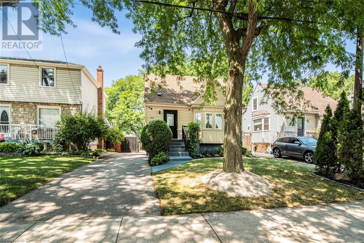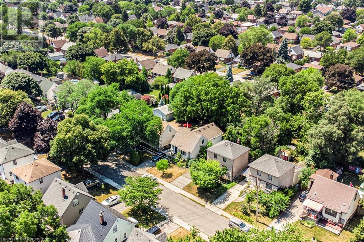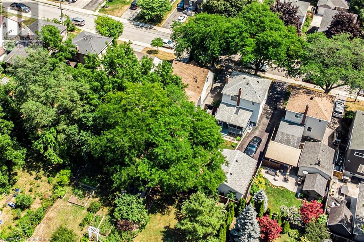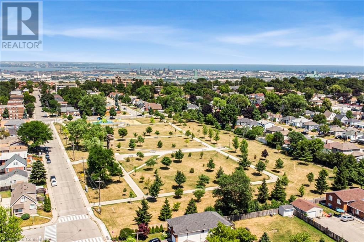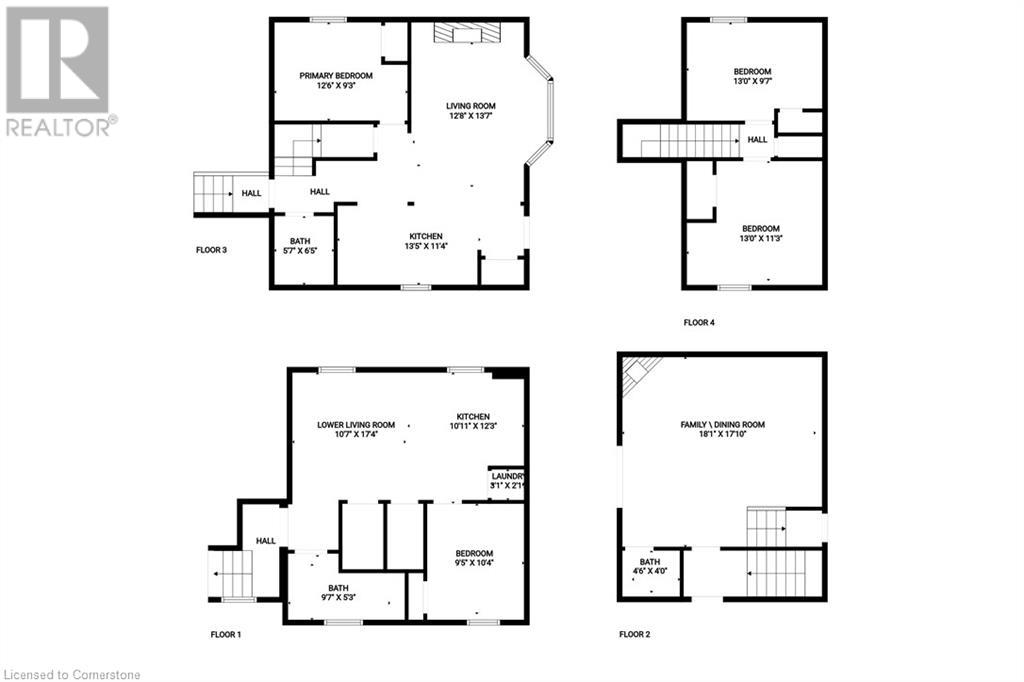4 Bedroom
3 Bathroom
1860 sqft
Central Air Conditioning
Forced Air
$819,900
Beautifully Renovated Family Home with In-Law Suite | Prime Location Near Concession Street | Welcome to this spacious, fully renovated home offering modern comfort and versatile living across three beautifully finished levels with total livable area of 1860 sqft. Perfectly situated in a quiet, family-friendly neighborhood near vibrant Concession Street, this property is ideal for multi-generational families or savvy investors. Key Features: Fully Renovated in 2022 including new flooring, upgraded kitchens, and many more! Living rooms with stylish modern accent walls; Oversized Family Room with a classic wooden fireplace; Main level living room features a sleek electric fireplace; Upgraded main Kitchen with custom cabinetry, quartz countertops, and brand-new stainless steel appliances in 2022; Two Laundry areas: one in the main level and another in the in-law suite with separate-entrance; Walking distance to school, Fennel Plaza, minutes from St. Joseph Hospital, Mohawk College, and highway. (id:46441)
Property Details
|
MLS® Number
|
40756839 |
|
Property Type
|
Single Family |
|
Amenities Near By
|
Hospital |
|
Equipment Type
|
Water Heater |
|
Features
|
In-law Suite |
|
Parking Space Total
|
3 |
|
Rental Equipment Type
|
Water Heater |
Building
|
Bathroom Total
|
3 |
|
Bedrooms Above Ground
|
3 |
|
Bedrooms Below Ground
|
1 |
|
Bedrooms Total
|
4 |
|
Basement Development
|
Finished |
|
Basement Type
|
Full (finished) |
|
Constructed Date
|
1951 |
|
Construction Style Attachment
|
Detached |
|
Cooling Type
|
Central Air Conditioning |
|
Exterior Finish
|
Aluminum Siding, Vinyl Siding |
|
Foundation Type
|
Block |
|
Half Bath Total
|
1 |
|
Heating Type
|
Forced Air |
|
Stories Total
|
2 |
|
Size Interior
|
1860 Sqft |
|
Type
|
House |
|
Utility Water
|
Municipal Water |
Land
|
Access Type
|
Road Access, Highway Access |
|
Acreage
|
No |
|
Land Amenities
|
Hospital |
|
Sewer
|
Municipal Sewage System |
|
Size Depth
|
105 Ft |
|
Size Frontage
|
40 Ft |
|
Size Total Text
|
Under 1/2 Acre |
|
Zoning Description
|
C |
Rooms
| Level |
Type |
Length |
Width |
Dimensions |
|
Second Level |
Bedroom |
|
|
9'0'' x 13'0'' |
|
Second Level |
Bedroom |
|
|
11'0'' x 13'0'' |
|
Basement |
Laundry Room |
|
|
Measurements not available |
|
Basement |
Kitchen |
|
|
10'6'' x 12'2'' |
|
Basement |
3pc Bathroom |
|
|
Measurements not available |
|
Basement |
Bedroom |
|
|
10'3'' x 9'6'' |
|
Lower Level |
2pc Bathroom |
|
|
Measurements not available |
|
Lower Level |
Family Room |
|
|
17'8'' x 18'0'' |
|
Main Level |
Laundry Room |
|
|
Measurements not available |
|
Main Level |
Bedroom |
|
|
9'0'' x 12'0'' |
|
Main Level |
3pc Bathroom |
|
|
Measurements not available |
|
Main Level |
Kitchen |
|
|
17'6'' x 7'4'' |
|
Main Level |
Living Room |
|
|
14'4'' x 12'5'' |
https://www.realtor.ca/real-estate/28682905/140-east-35th-street-hamilton

