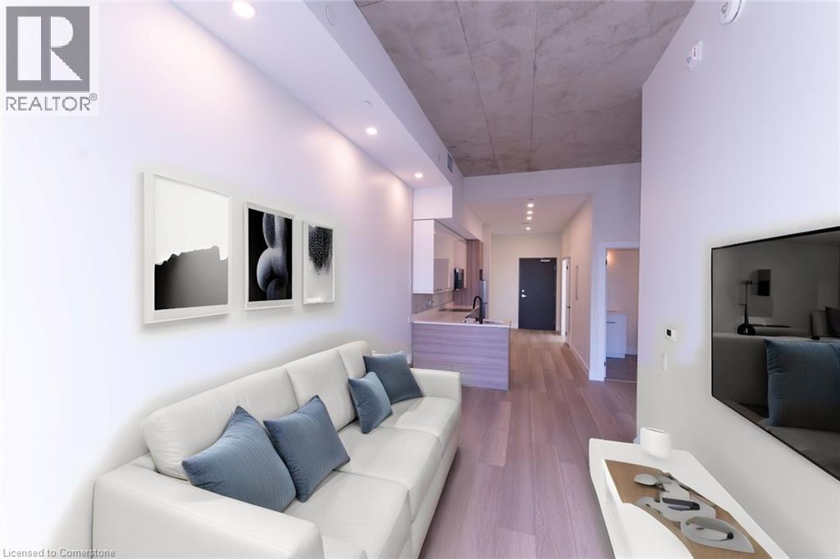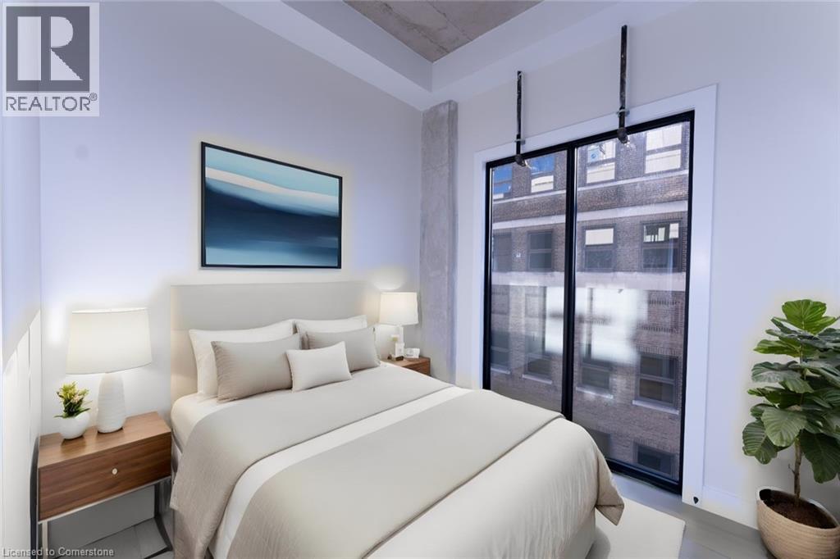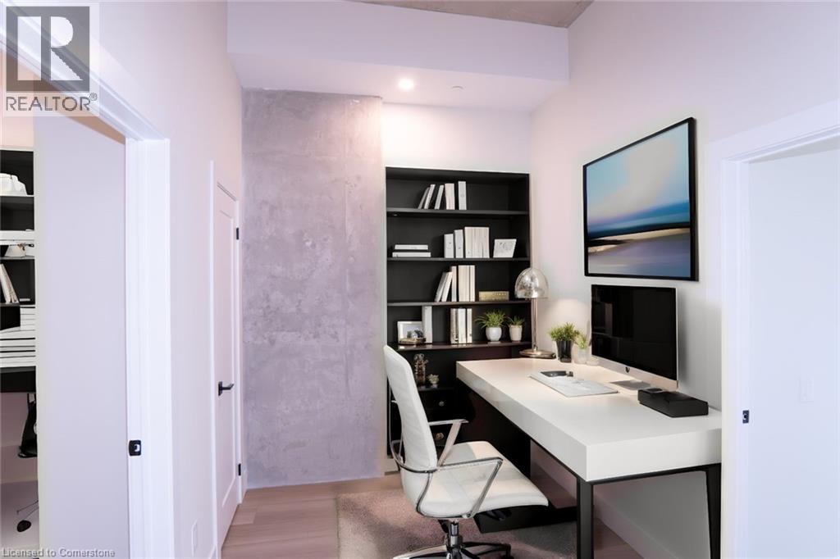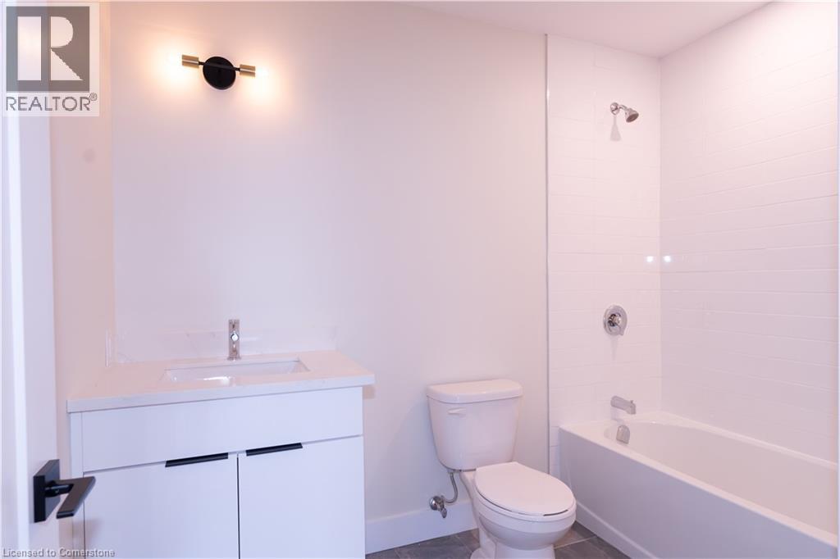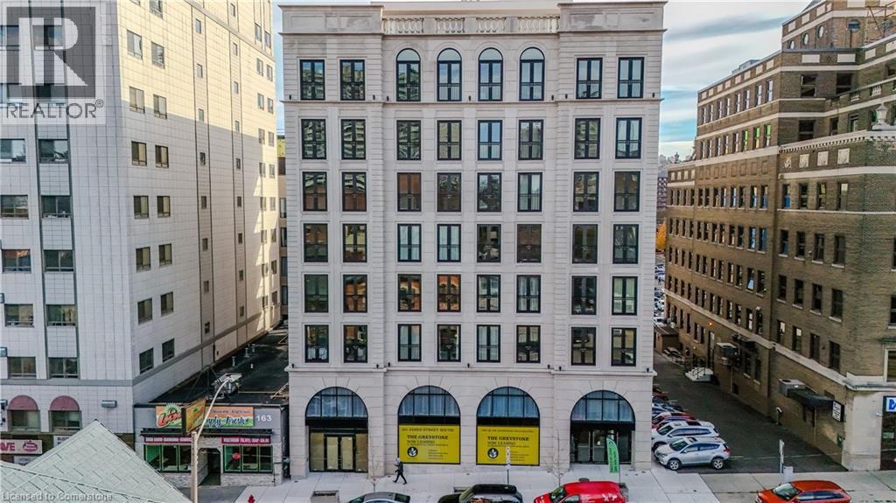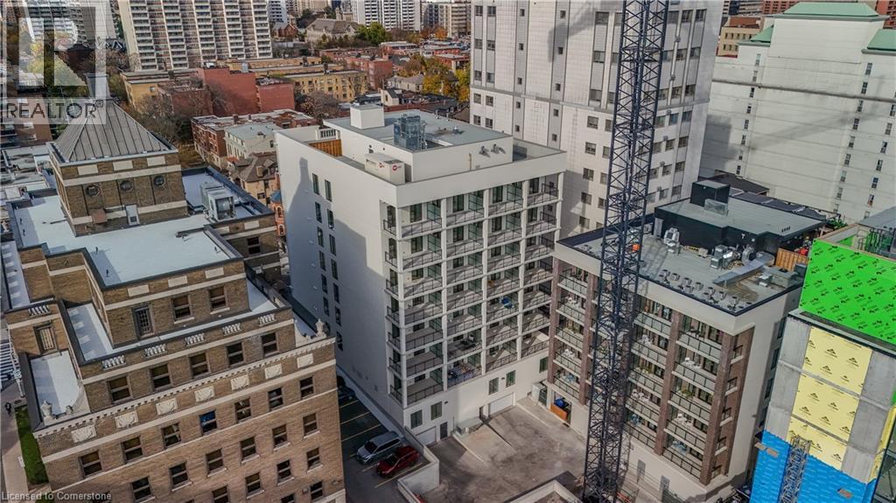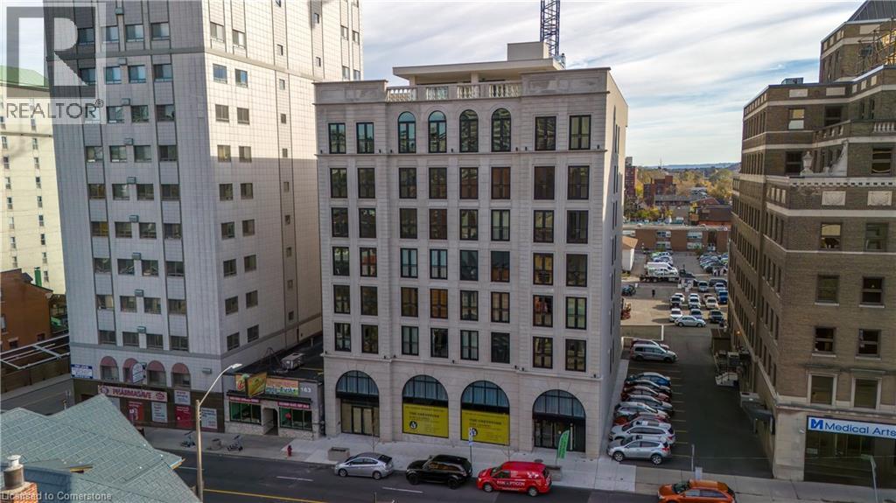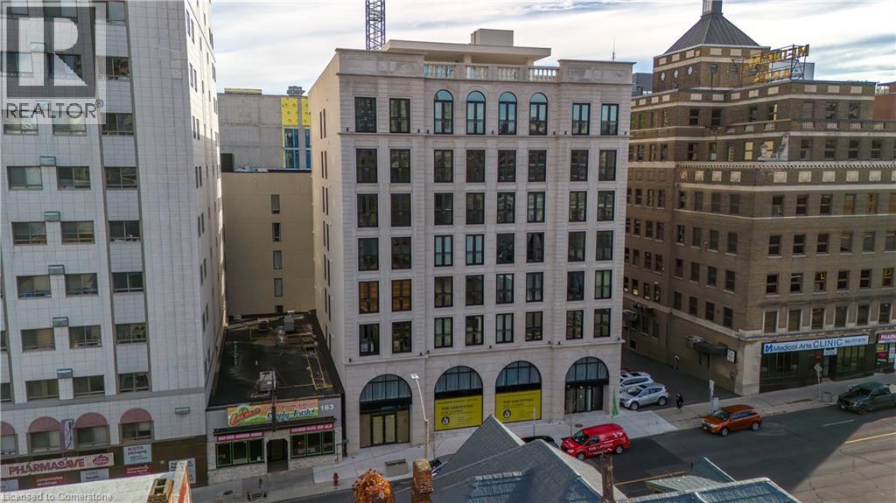169 James Street S Unit# 601 Hamilton, Ontario L8P 3A3
2 Bedroom
1 Bathroom
808 sqft
Central Air Conditioning
Forced Air
$2,520 Monthly
Water
Get one month free with a 12-month lease at The Greystone, a new apartment building in the heart of Hamilton’s Augusta Street dining district. This stylish unit features open-concept living, a sleek kitchen with quartz counters and stainless steel appliances. Building amenities include a fitness room, rooftop terrace, and secure entry. Enjoy a prime location surrounded by some of Hamilton’s best restaurants and just a 2-minute walk to the Hamilton GO Centre. (id:46441)
Property Details
| MLS® Number | 40761092 |
| Property Type | Single Family |
| Amenities Near By | Hospital, Public Transit, Shopping |
| Equipment Type | None |
| Features | Balcony, Shared Driveway |
| Rental Equipment Type | None |
Building
| Bathroom Total | 1 |
| Bedrooms Above Ground | 2 |
| Bedrooms Total | 2 |
| Amenities | Exercise Centre |
| Appliances | Dishwasher, Dryer, Microwave, Refrigerator, Stove, Washer |
| Basement Type | None |
| Constructed Date | 2023 |
| Construction Material | Concrete Block, Concrete Walls |
| Construction Style Attachment | Attached |
| Cooling Type | Central Air Conditioning |
| Exterior Finish | Concrete |
| Foundation Type | Poured Concrete |
| Heating Fuel | Electric |
| Heating Type | Forced Air |
| Stories Total | 1 |
| Size Interior | 808 Sqft |
| Type | Apartment |
| Utility Water | Municipal Water |
Parking
| Underground | |
| None |
Land
| Acreage | No |
| Land Amenities | Hospital, Public Transit, Shopping |
| Sewer | Municipal Sewage System |
| Size Total Text | Under 1/2 Acre |
| Zoning Description | D2 |
Rooms
| Level | Type | Length | Width | Dimensions |
|---|---|---|---|---|
| Main Level | Foyer | 7'3'' x 7'0'' | ||
| Main Level | Kitchen | 8'7'' x 9'9'' | ||
| Main Level | Living Room | 8'7'' x 21'11'' | ||
| Main Level | Den | 9'1'' x 7'8'' | ||
| Main Level | 4pc Bathroom | 9'1'' x 6'10'' | ||
| Main Level | Bedroom | 9'1'' x 9'2'' | ||
| Main Level | Bedroom | 9'0'' x 14'0'' |
https://www.realtor.ca/real-estate/28751491/169-james-street-s-unit-601-hamilton
Interested?
Contact us for more information

