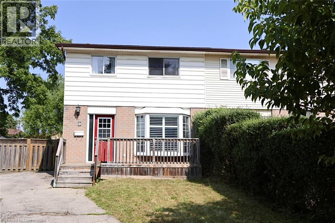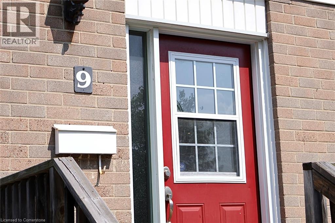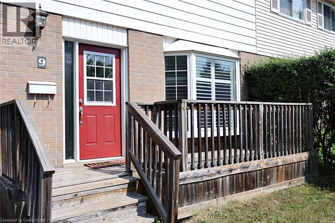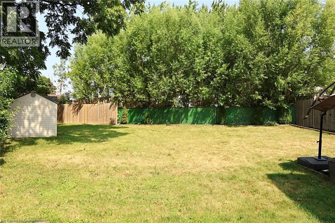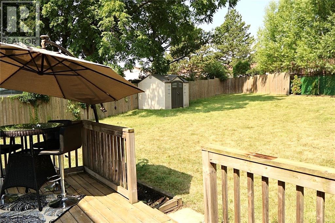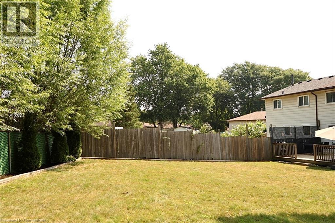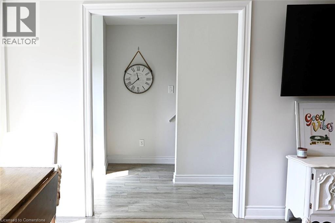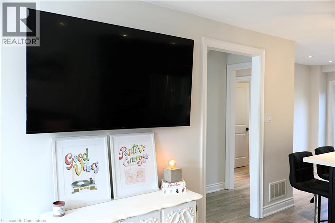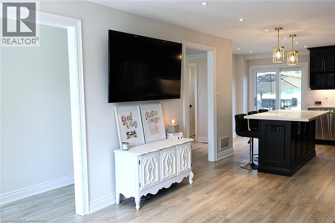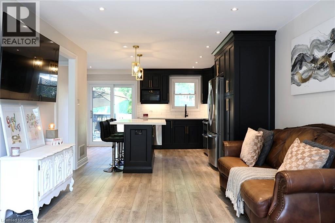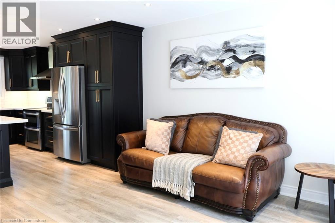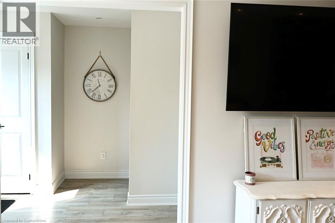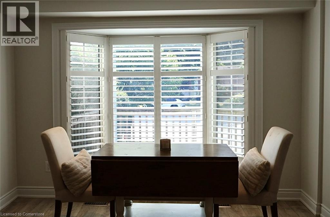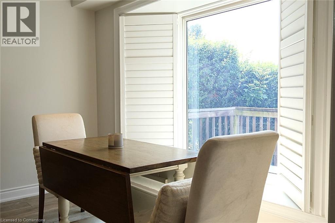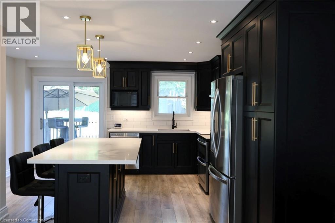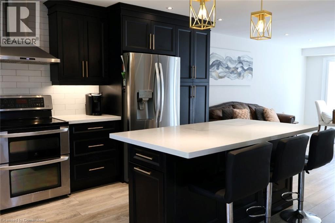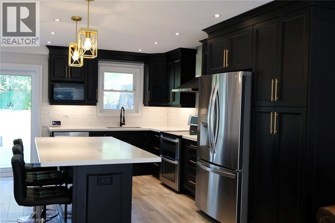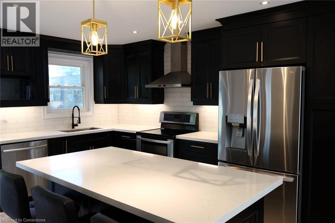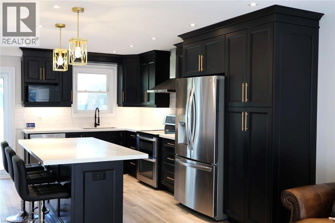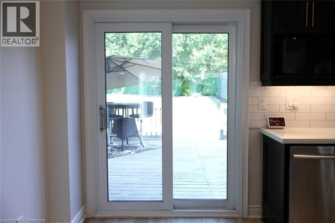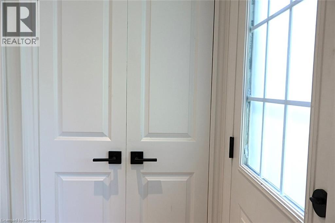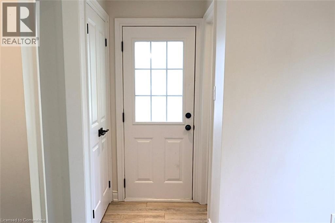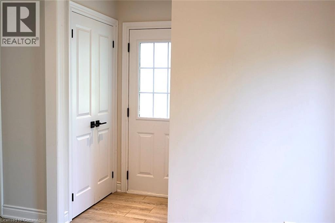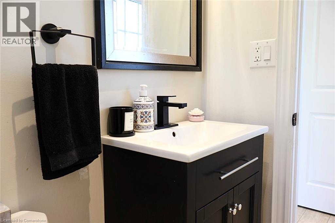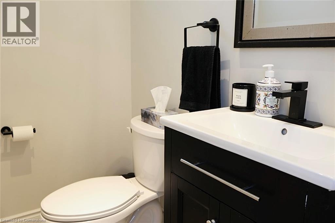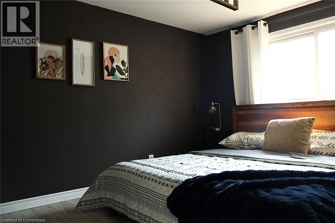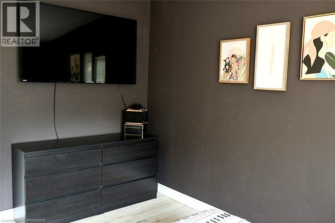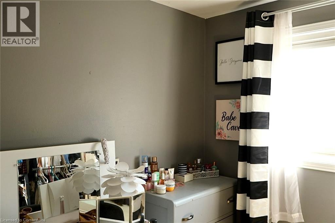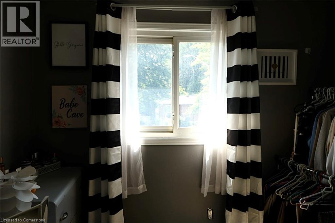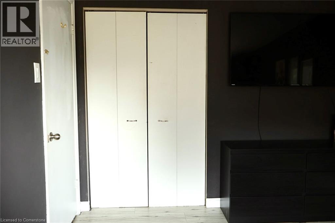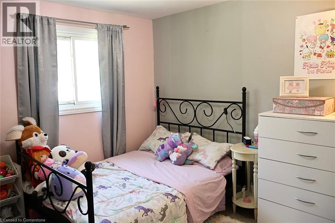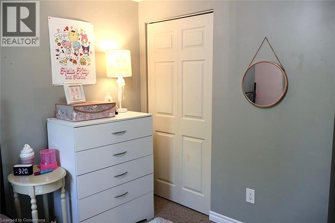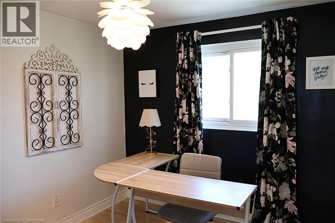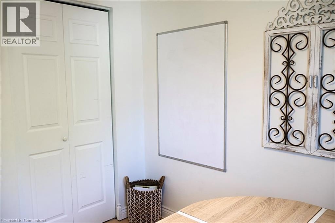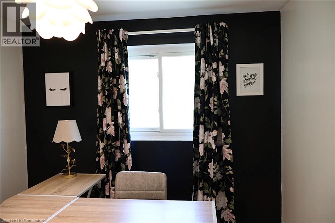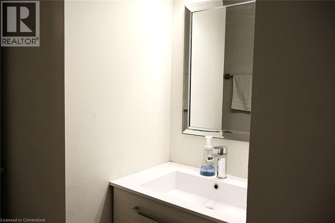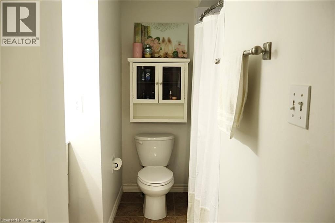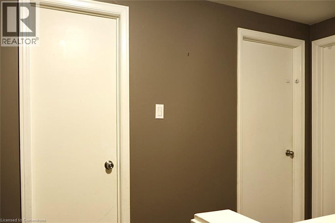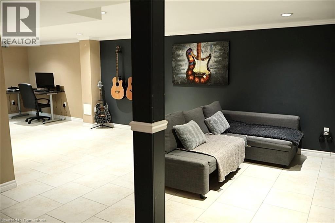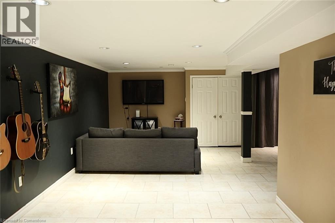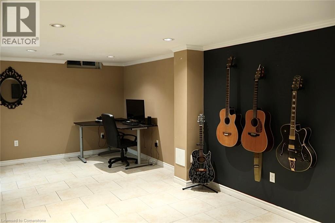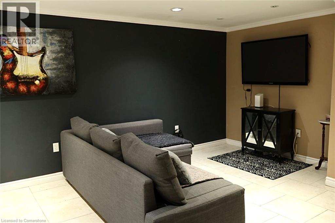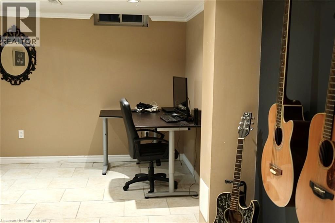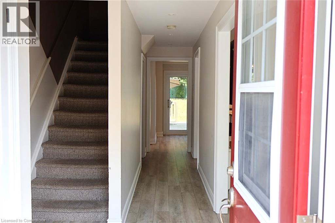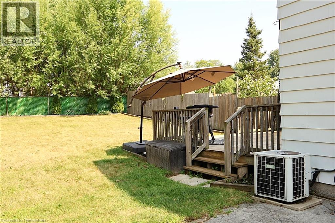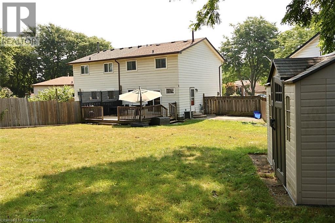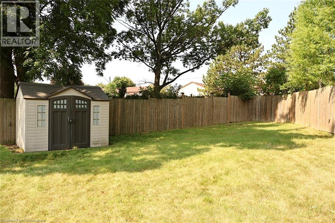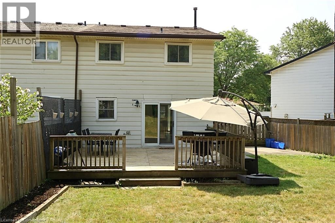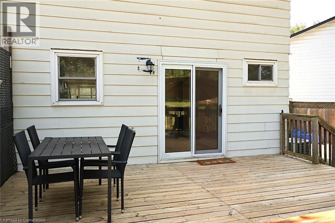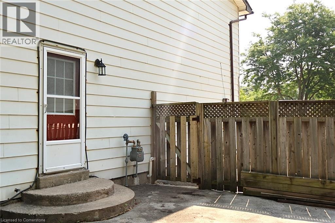4 Bedroom
2 Bathroom
1992 sqft
2 Level
Central Air Conditioning
Forced Air
$679,000
Sought after West Mountain location, premium large pie shaped lot (fully fenced & side gate) on a cul-de-sac on quiet court! This open concept 4-bedroom semi detached freehold has an absolutely stunning kitchen with quartz counter-tops, subway tile backsplash, black extended cabinets, stainless steel hood fan, microwave shelf & patio slide door (2022), modern cabinetry hardware, pot lights galore and a side entry door. Perfect for entertaining and dining! The finished basement has 18 X 18 tile, pot lights and an accent wall that is move in ready and perfect for your family! The massive outdoor living space compliments the home wonderfully. Patio deck measures 20 X 17 and there is also a storage shed for that fantastic backyard. Easily accessible to the Lincoln Alexander Expressway, off Garth Street and moments away from schools, transit, and shopping. Appliance are inlcuded! (id:46441)
Property Details
|
MLS® Number
|
40761206 |
|
Property Type
|
Single Family |
|
Amenities Near By
|
Park, Public Transit, Schools, Shopping |
|
Equipment Type
|
None |
|
Features
|
Cul-de-sac, Paved Driveway |
|
Parking Space Total
|
3 |
|
Rental Equipment Type
|
None |
|
Structure
|
Shed |
Building
|
Bathroom Total
|
2 |
|
Bedrooms Above Ground
|
4 |
|
Bedrooms Total
|
4 |
|
Appliances
|
Dryer, Microwave, Refrigerator, Stove, Washer |
|
Architectural Style
|
2 Level |
|
Basement Development
|
Finished |
|
Basement Type
|
Full (finished) |
|
Constructed Date
|
1975 |
|
Construction Style Attachment
|
Semi-detached |
|
Cooling Type
|
Central Air Conditioning |
|
Exterior Finish
|
Aluminum Siding, Brick |
|
Foundation Type
|
Poured Concrete |
|
Half Bath Total
|
1 |
|
Heating Type
|
Forced Air |
|
Stories Total
|
2 |
|
Size Interior
|
1992 Sqft |
|
Type
|
House |
|
Utility Water
|
Municipal Water |
Land
|
Access Type
|
Road Access, Highway Access |
|
Acreage
|
No |
|
Fence Type
|
Fence |
|
Land Amenities
|
Park, Public Transit, Schools, Shopping |
|
Sewer
|
Municipal Sewage System |
|
Size Depth
|
162 Ft |
|
Size Frontage
|
19 Ft |
|
Size Total Text
|
Under 1/2 Acre |
|
Zoning Description
|
R2 |
Rooms
| Level |
Type |
Length |
Width |
Dimensions |
|
Second Level |
4pc Bathroom |
|
|
10'0'' x 8'0'' |
|
Second Level |
Bedroom |
|
|
9'2'' x 9'0'' |
|
Second Level |
Bedroom |
|
|
9'3'' x 9'2'' |
|
Second Level |
Bedroom |
|
|
13'0'' x 10'0'' |
|
Second Level |
Bedroom |
|
|
13'0'' x 10'2'' |
|
Basement |
Storage |
|
|
10'5'' x 3'0'' |
|
Basement |
Recreation Room |
|
|
28'5'' x 18'5'' |
|
Basement |
Laundry Room |
|
|
16'0'' x 7'4'' |
|
Main Level |
2pc Bathroom |
|
|
5'11'' x 4'1'' |
|
Main Level |
Kitchen |
|
|
16'2'' x 15'2'' |
|
Main Level |
Family Room |
|
|
16'2'' x 11'3'' |
|
Main Level |
Foyer |
|
|
22'0'' x 3'7'' |
https://www.realtor.ca/real-estate/28751461/9-duncairn-court-hamilton

