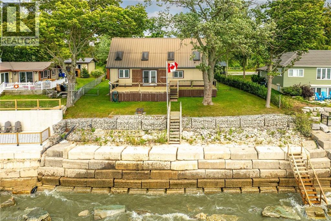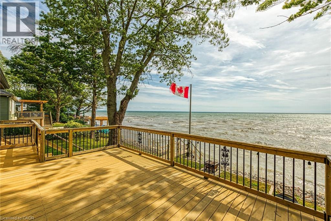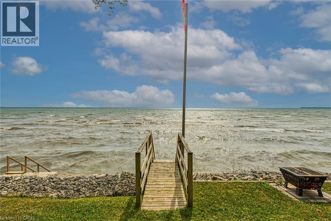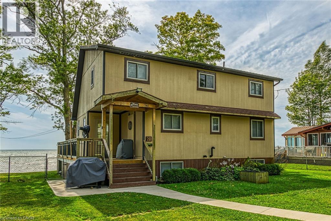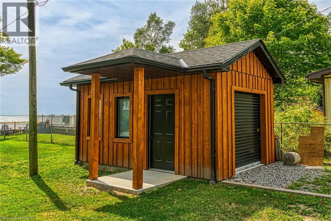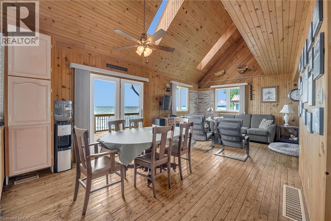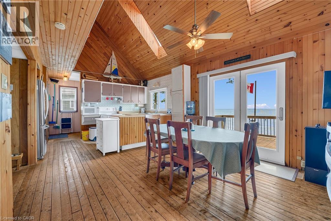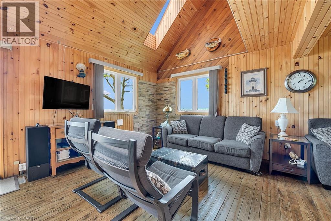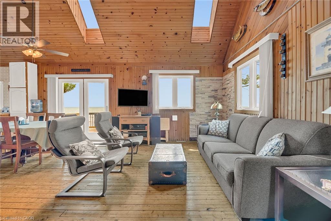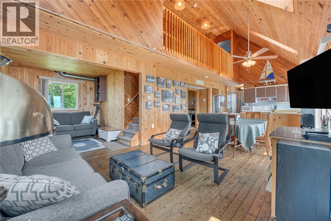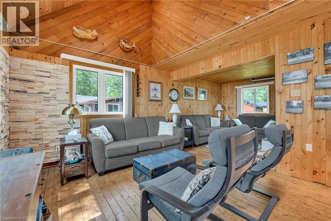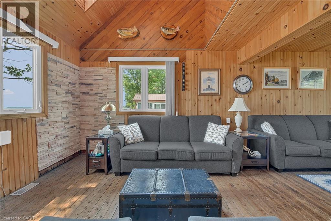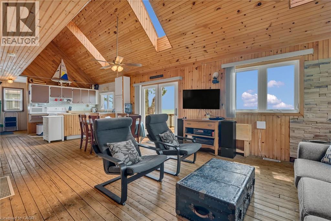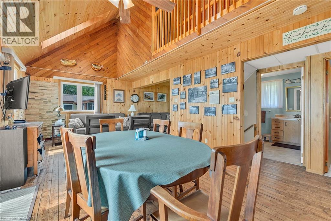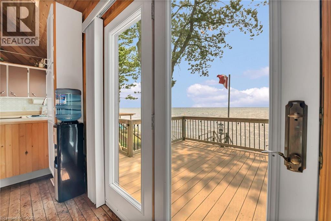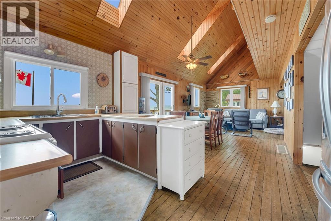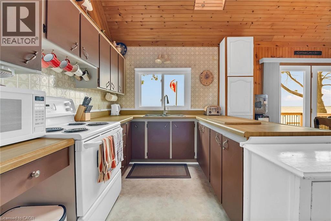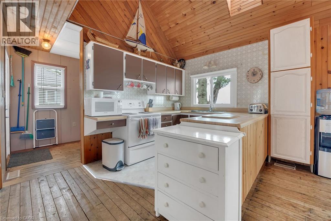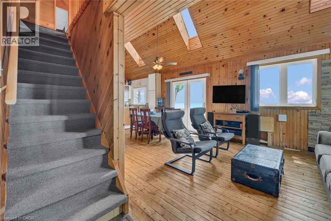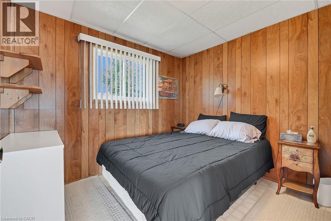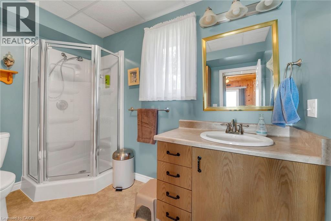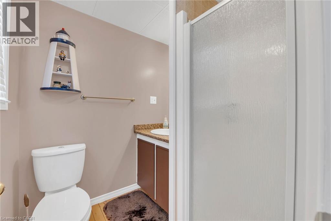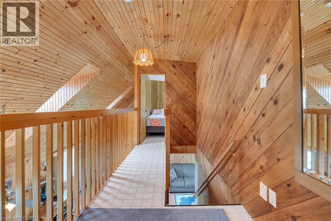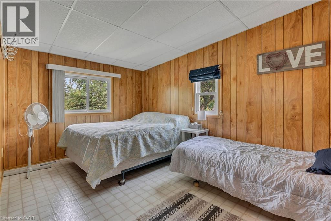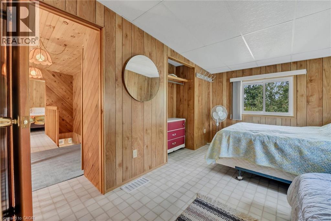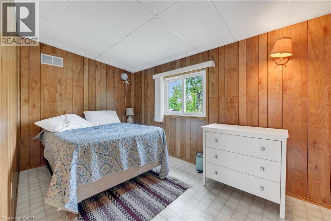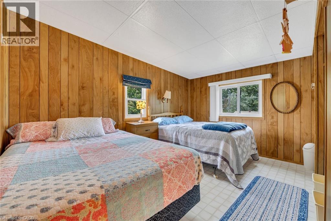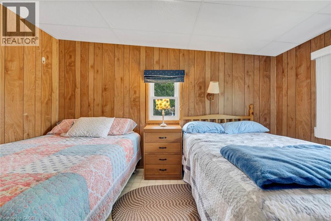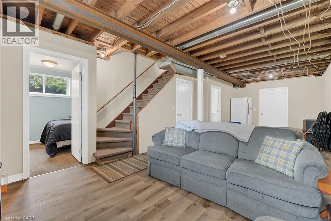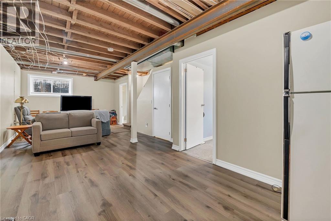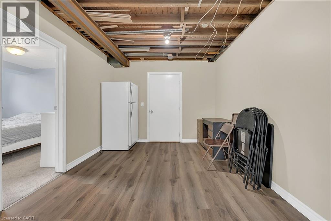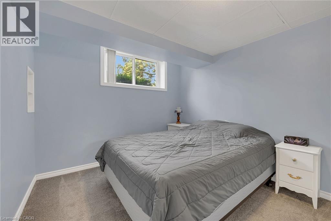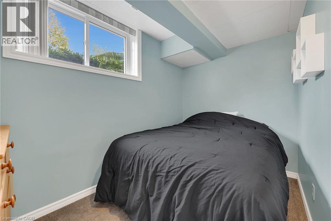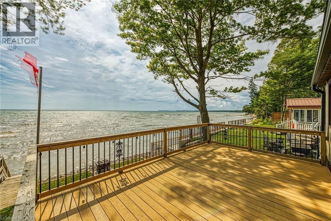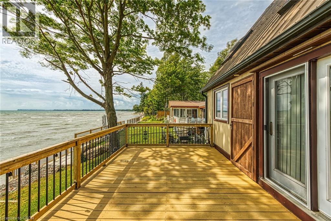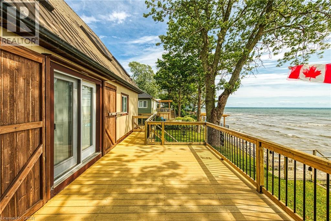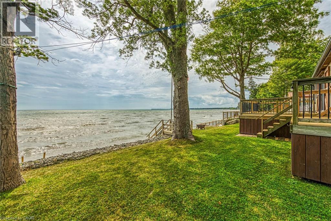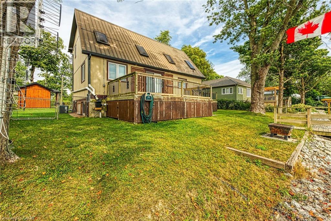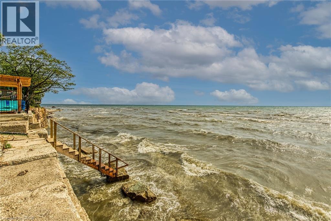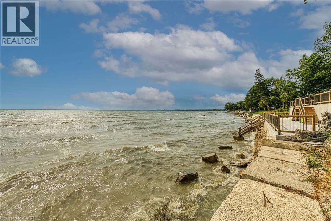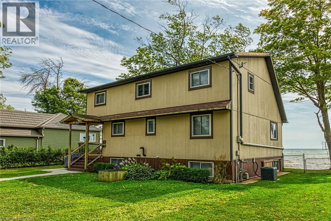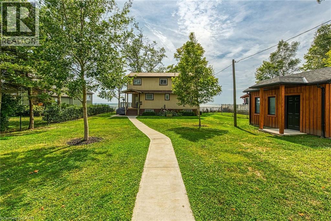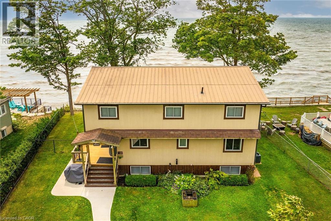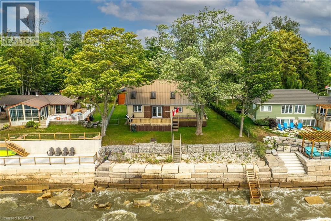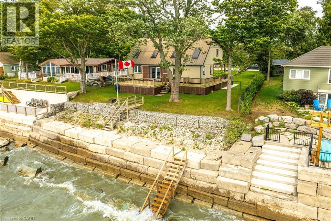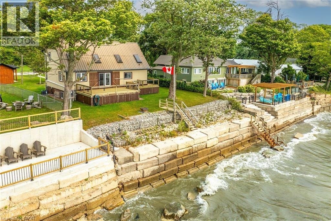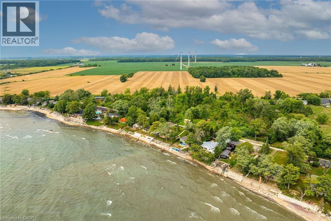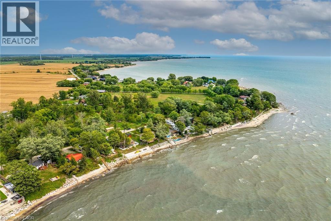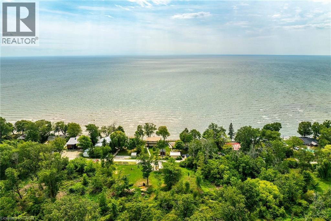6 Bedroom
2 Bathroom
1276 sqft
2 Level
Central Air Conditioning
Forced Air
Waterfront
$739,900
Pride of Original Ownership is evident throughout this Lovingly maintained 6 bedroom, 2 bathroom waterfront “Lakehouse” all situated on premium lot on sought after Hoover’s Point Lane with stunning waterviews & solid breakwall. Great curb appeal with sided exterior, custom wrap around deck with composite boards, waterfront deck with entertaining area, custom shed, & front concrete walkaway leading to your “Lake Escape”. The flowing interior layout includes vaulted T&G ceilings throughout with original wood floors, & emphasis on the Lakeview's, oversized kitchen, dining area with patio door walk out to Lakefront deck, spacious living room, & MF bedroom. The upper level includes 3 spacious bedrooms with open to below railing. The finished basement is highlighted by rec room, 2 additional bedrooms, & utility / storage area. Conveniently located minutes to Selkirk, Fisherville, Port Dover, & easy commute to the 403, QEW, & GTA. Must view to appreciate the attention to detail, & overall “feel of this property. Ideal cottage, home, or for those Looking to retire in style! Experience, Embrace, & Enjoy the Lake Erie Lifestyle! (id:46441)
Property Details
|
MLS® Number
|
40763491 |
|
Property Type
|
Single Family |
|
Amenities Near By
|
Golf Nearby, Schools |
|
Community Features
|
Quiet Area |
|
Equipment Type
|
None |
|
Features
|
Country Residential |
|
Parking Space Total
|
2 |
|
Rental Equipment Type
|
None |
|
Storage Type
|
Holding Tank |
|
Structure
|
Shed, Porch |
|
View Type
|
Lake View |
|
Water Front Name
|
Lake Erie |
|
Water Front Type
|
Waterfront |
Building
|
Bathroom Total
|
2 |
|
Bedrooms Above Ground
|
4 |
|
Bedrooms Below Ground
|
2 |
|
Bedrooms Total
|
6 |
|
Appliances
|
Refrigerator, Stove, Window Coverings |
|
Architectural Style
|
2 Level |
|
Basement Development
|
Finished |
|
Basement Type
|
Full (finished) |
|
Constructed Date
|
1948 |
|
Construction Material
|
Wood Frame |
|
Construction Style Attachment
|
Detached |
|
Cooling Type
|
Central Air Conditioning |
|
Exterior Finish
|
Wood |
|
Foundation Type
|
Poured Concrete |
|
Heating Fuel
|
Natural Gas |
|
Heating Type
|
Forced Air |
|
Stories Total
|
2 |
|
Size Interior
|
1276 Sqft |
|
Type
|
House |
|
Utility Water
|
Cistern |
Land
|
Access Type
|
Road Access |
|
Acreage
|
No |
|
Land Amenities
|
Golf Nearby, Schools |
|
Sewer
|
Holding Tank |
|
Size Depth
|
121 Ft |
|
Size Frontage
|
65 Ft |
|
Size Total Text
|
Under 1/2 Acre |
|
Surface Water
|
Lake |
|
Zoning Description
|
A |
Rooms
| Level |
Type |
Length |
Width |
Dimensions |
|
Second Level |
Bedroom |
|
|
13'2'' x 9'6'' |
|
Second Level |
Bedroom |
|
|
13'4'' x 9'5'' |
|
Second Level |
Bedroom |
|
|
12'4'' x 7'7'' |
|
Basement |
Bedroom |
|
|
9'5'' x 11'2'' |
|
Basement |
Utility Room |
|
|
6'8'' x 10'4'' |
|
Basement |
Bedroom |
|
|
10'11'' x 9'3'' |
|
Basement |
Recreation Room |
|
|
12'0'' x 27'7'' |
|
Main Level |
3pc Bathroom |
|
|
9'8'' x 7'6'' |
|
Main Level |
Bedroom |
|
|
8'6'' x 9'8'' |
|
Main Level |
Living Room |
|
|
11'0'' x 22'11'' |
|
Main Level |
Dining Room |
|
|
11'10'' x 10'0'' |
|
Main Level |
Eat In Kitchen |
|
|
9'4'' x 14'5'' |
|
Main Level |
3pc Bathroom |
|
|
5'9'' x 5'10'' |
https://www.realtor.ca/real-estate/28777826/20-hoover-point-lane-selkirk

