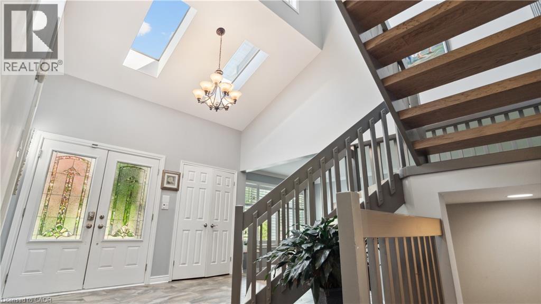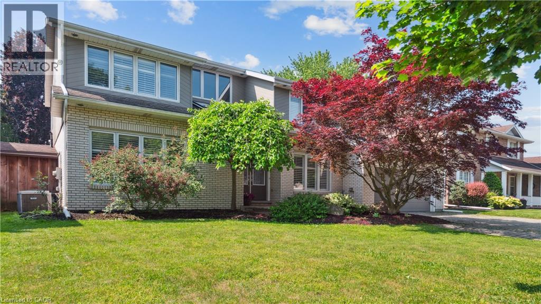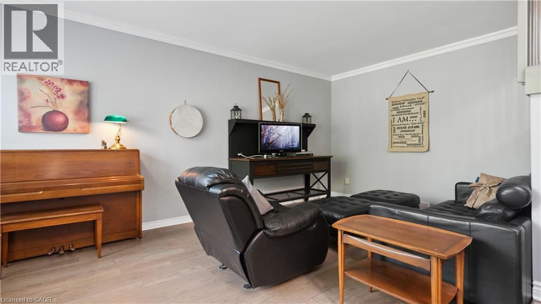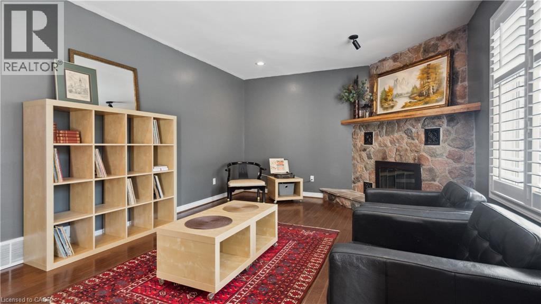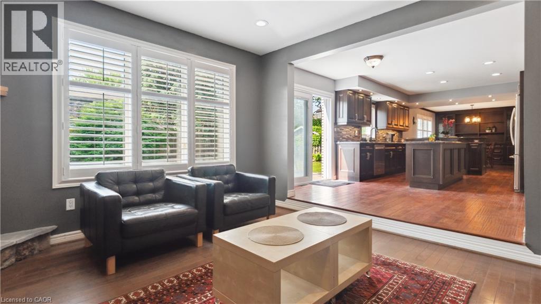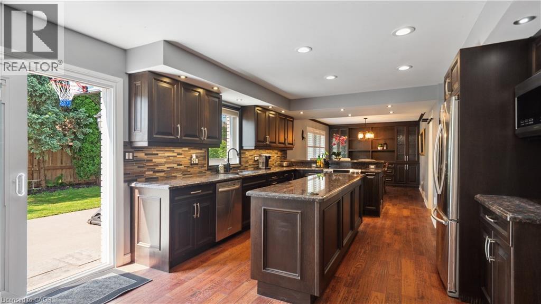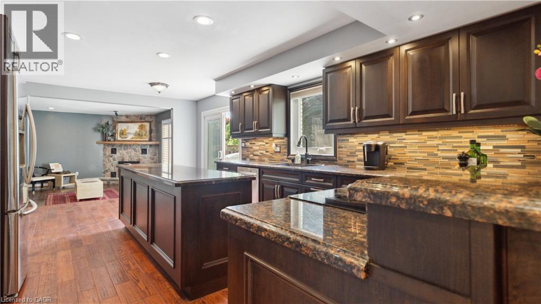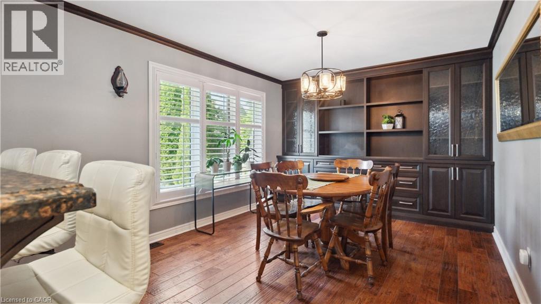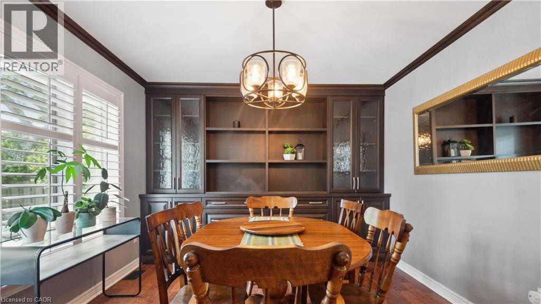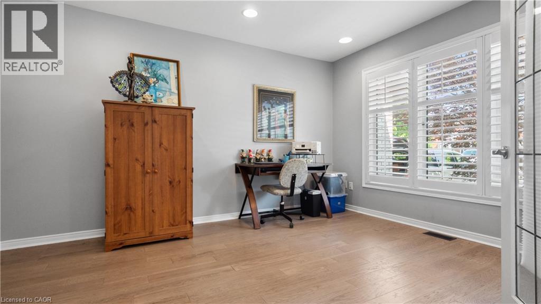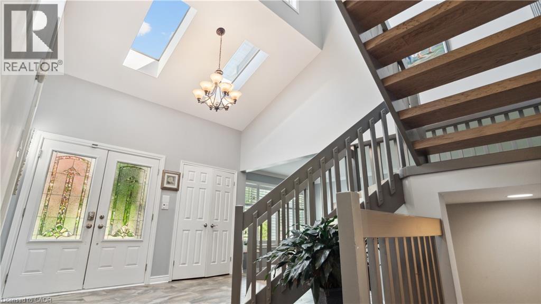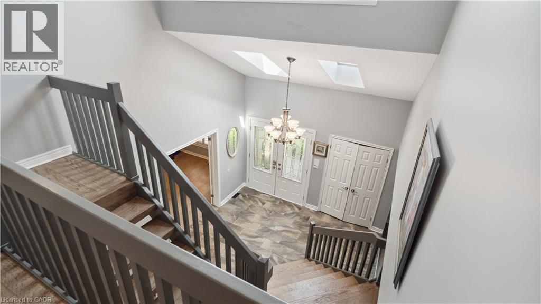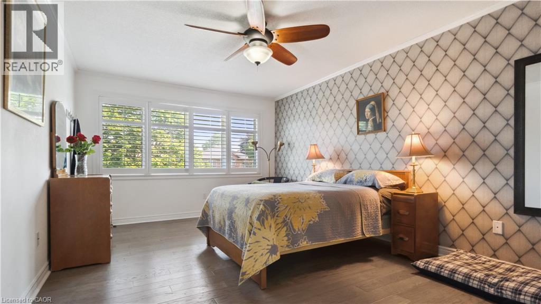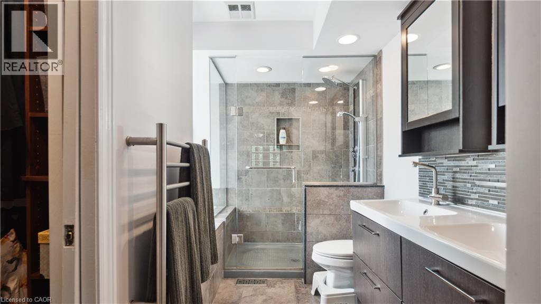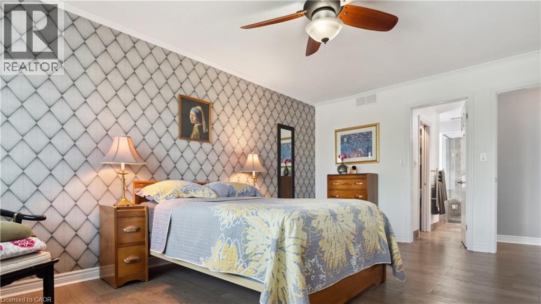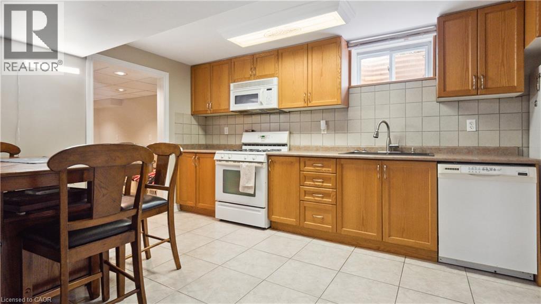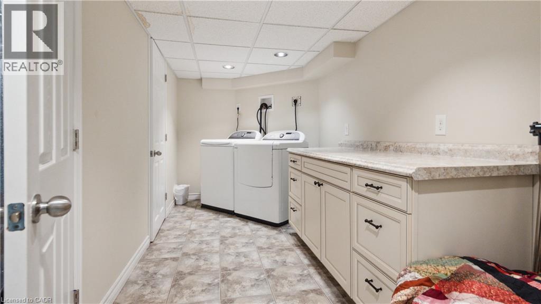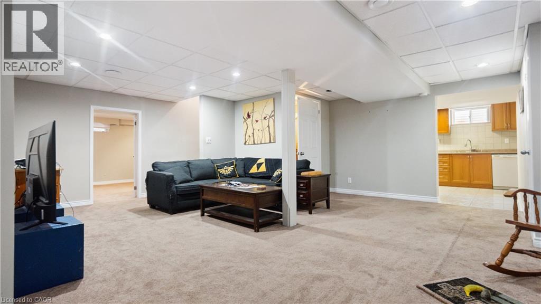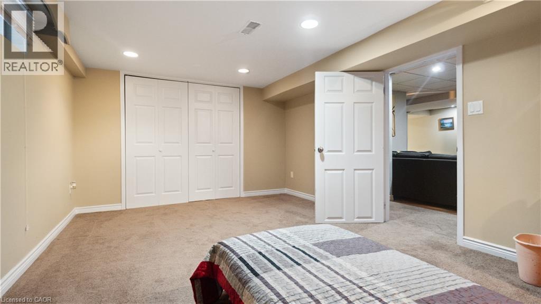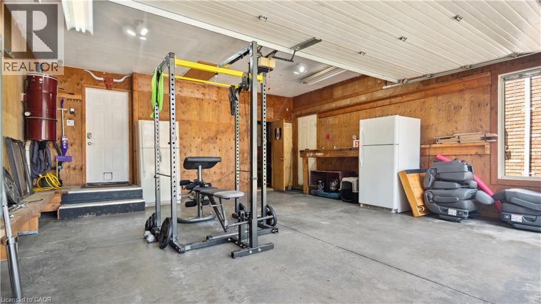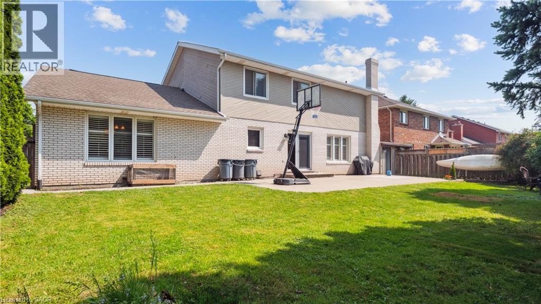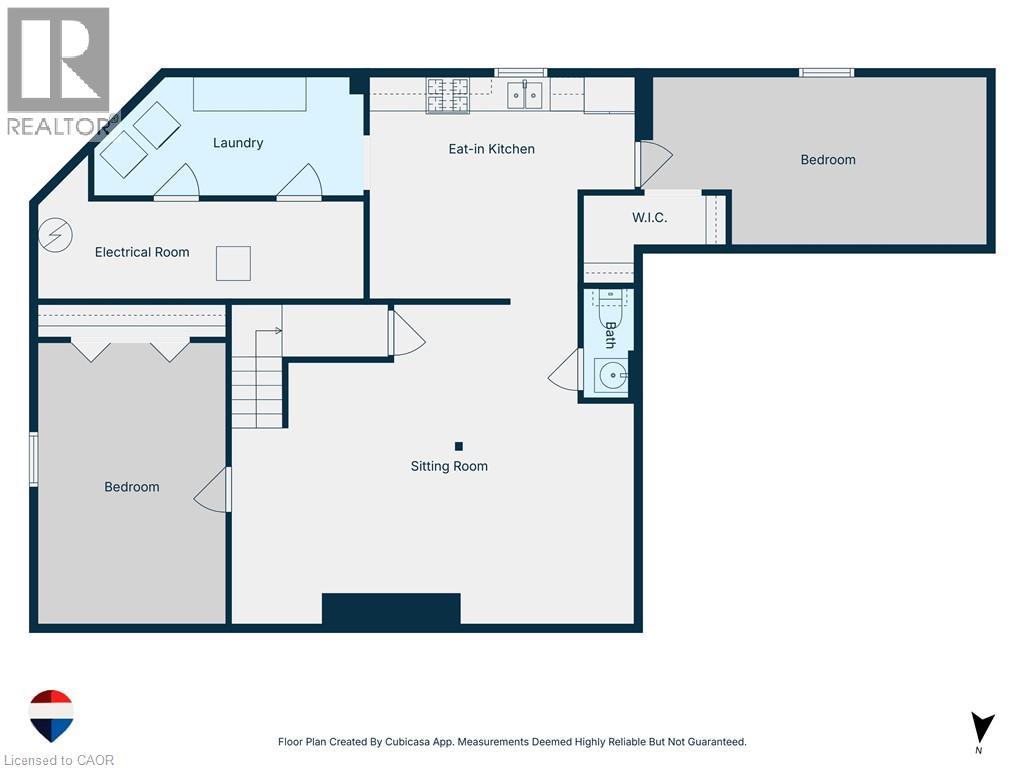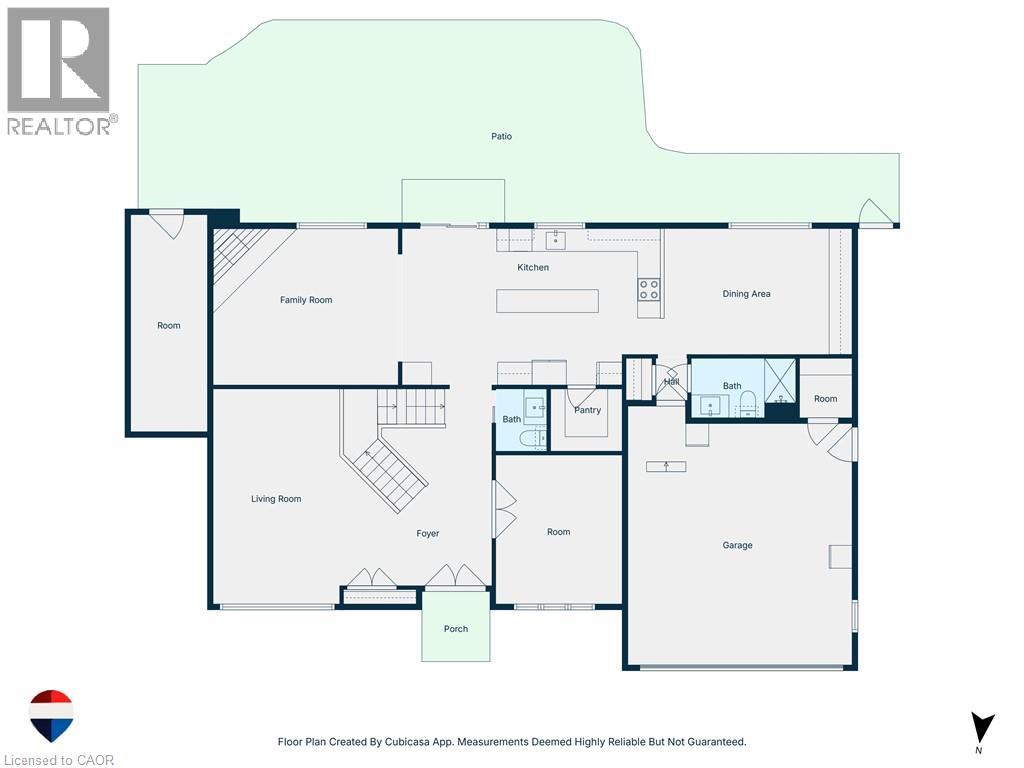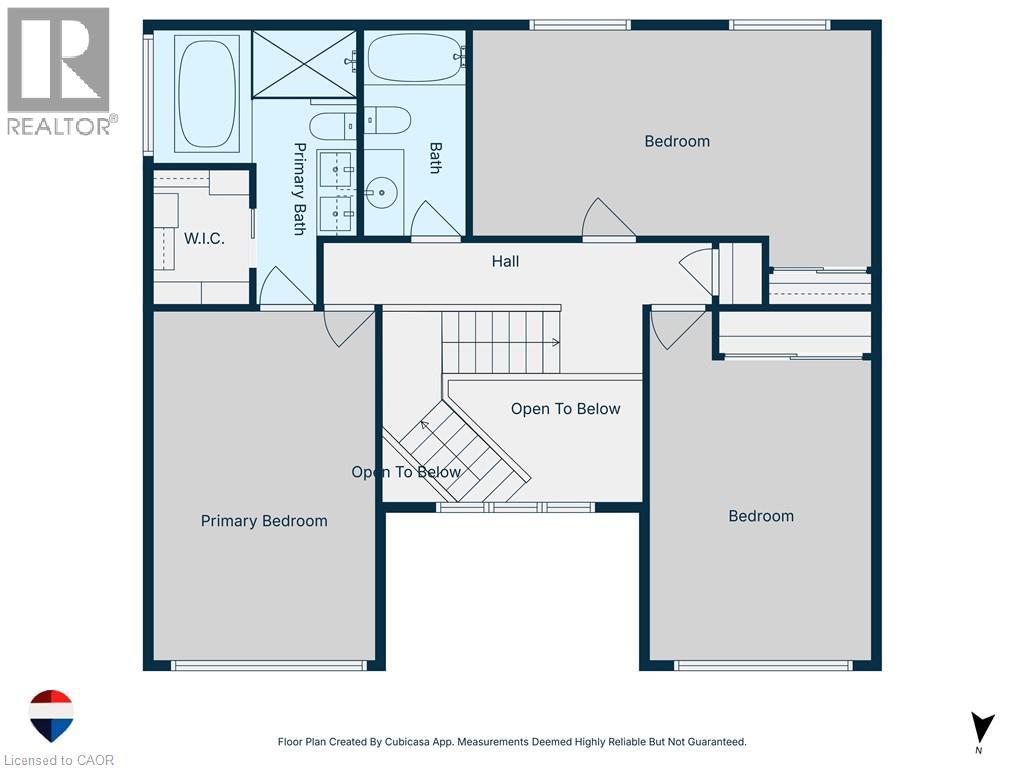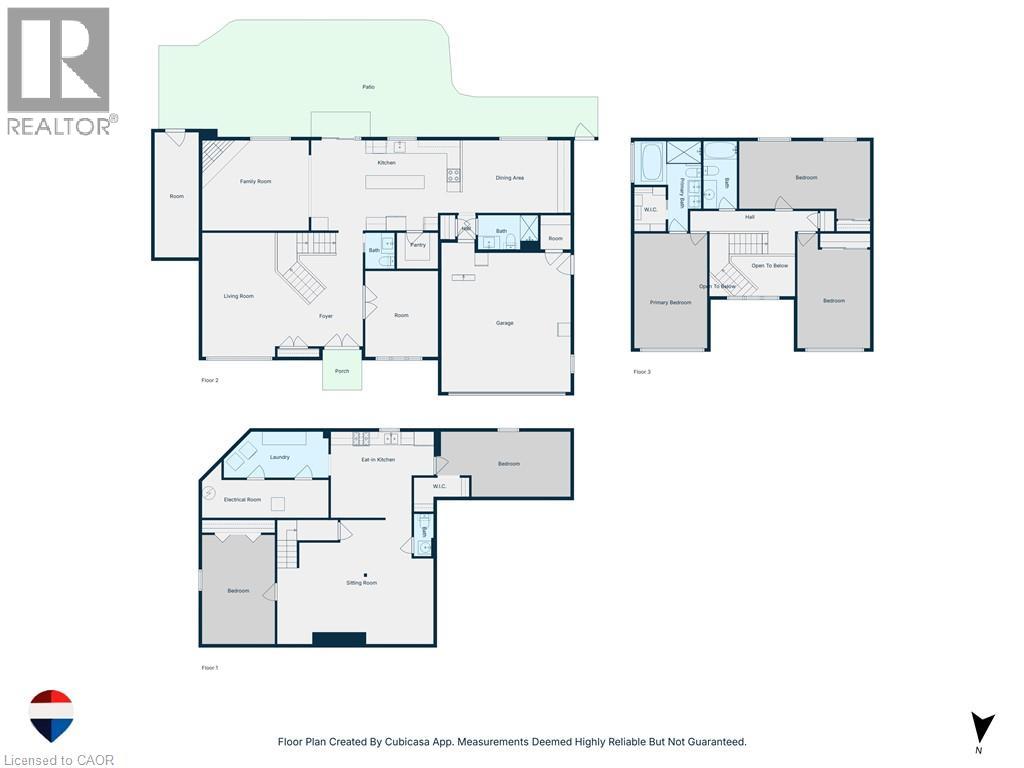5 Bedroom
5 Bathroom
2746 sqft
2 Level
Central Air Conditioning
Forced Air
$899,900
Outstanding value in prestigious Moretta Estates! Offering over 2,700 sq.ft. of finished living space, this spacious 3+2 bedroom, 3 full + 2 half bath home delivers incredible size and versatility for the price. Enjoy a granite kitchen with 8' island, large dining area with custom built-ins, and cozy fieldstone fireplace in the main family room. Upstairs features an updated primary ensuite and walk-in closet, while the finished lower level with 2-bedrooms adds flexibility for extended family. With a fenced backyard, double garage, and new A/C (2025), this is a move-in-ready home offering unmatched space and value in one of Niagara Falls’ most desirable neighbourhoods. (id:46441)
Property Details
|
MLS® Number
|
40764040 |
|
Property Type
|
Single Family |
|
Amenities Near By
|
Park |
|
Community Features
|
Quiet Area |
|
Parking Space Total
|
6 |
Building
|
Bathroom Total
|
5 |
|
Bedrooms Above Ground
|
3 |
|
Bedrooms Below Ground
|
2 |
|
Bedrooms Total
|
5 |
|
Appliances
|
Dishwasher, Dryer, Refrigerator, Stove, Washer |
|
Architectural Style
|
2 Level |
|
Basement Development
|
Finished |
|
Basement Type
|
Full (finished) |
|
Construction Style Attachment
|
Detached |
|
Cooling Type
|
Central Air Conditioning |
|
Exterior Finish
|
Concrete |
|
Half Bath Total
|
2 |
|
Heating Fuel
|
Natural Gas |
|
Heating Type
|
Forced Air |
|
Stories Total
|
2 |
|
Size Interior
|
2746 Sqft |
|
Type
|
House |
Parking
Land
|
Access Type
|
Highway Access, Highway Nearby |
|
Acreage
|
No |
|
Land Amenities
|
Park |
|
Sewer
|
Municipal Sewage System |
|
Size Depth
|
108 Ft |
|
Size Frontage
|
67 Ft |
|
Size Total Text
|
Under 1/2 Acre |
|
Zoning Description
|
R1c |
Rooms
| Level |
Type |
Length |
Width |
Dimensions |
|
Second Level |
Bedroom |
|
|
19'5'' x 11'8'' |
|
Second Level |
Bedroom |
|
|
10'2'' x 17'2'' |
|
Second Level |
Primary Bedroom |
|
|
10'3'' x 17'3'' |
|
Second Level |
5pc Bathroom |
|
|
Measurements not available |
|
Second Level |
4pc Bathroom |
|
|
Measurements not available |
|
Basement |
Bedroom |
|
|
20'4'' x 9'6'' |
|
Basement |
Bedroom |
|
|
10'3'' x 16'4'' |
|
Basement |
2pc Bathroom |
|
|
Measurements not available |
|
Main Level |
Kitchen |
|
|
22'6'' x 13'5'' |
|
Main Level |
3pc Bathroom |
|
|
Measurements not available |
|
Main Level |
2pc Bathroom |
|
|
Measurements not available |
https://www.realtor.ca/real-estate/28806758/6276-moretta-drive-niagara-falls

