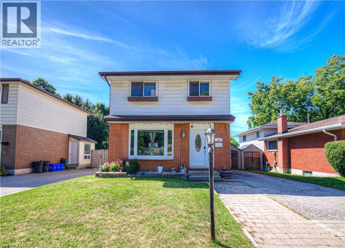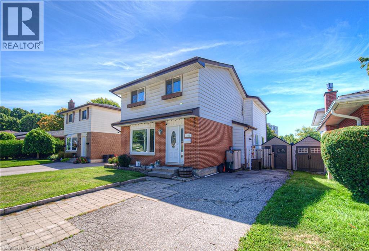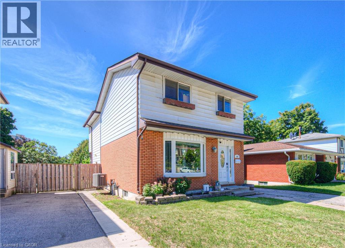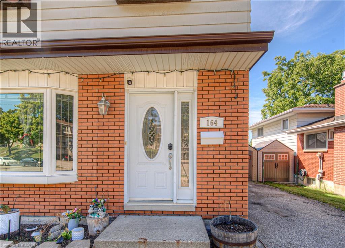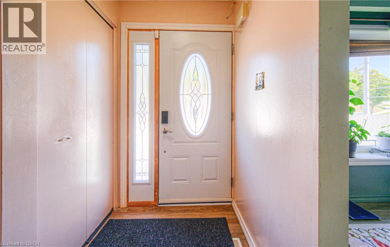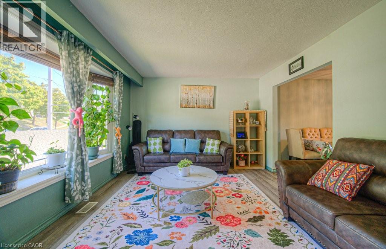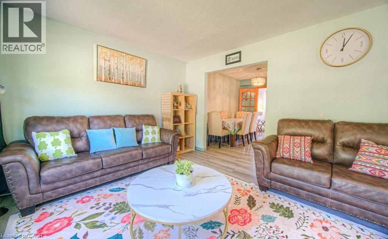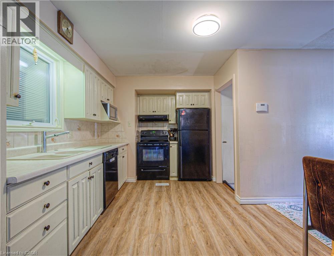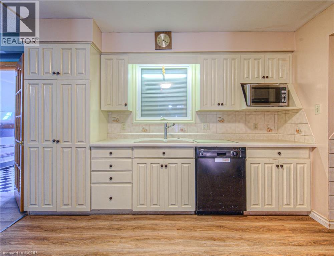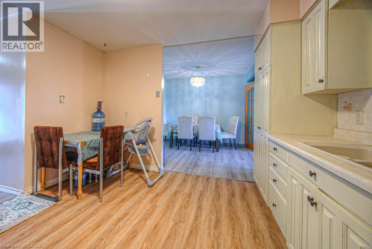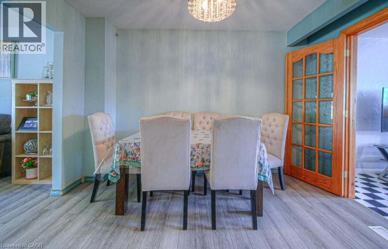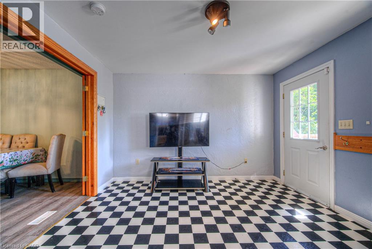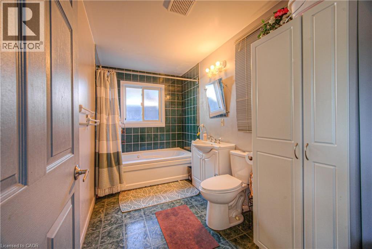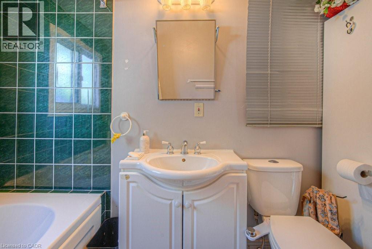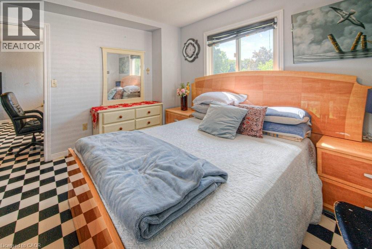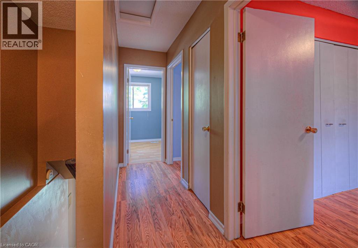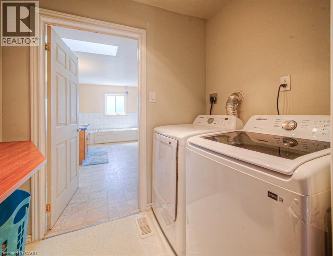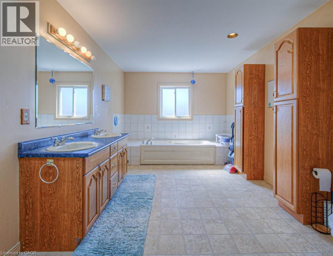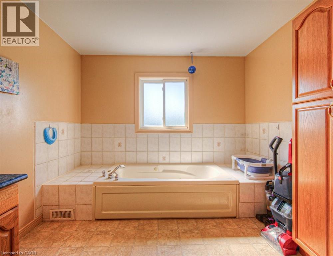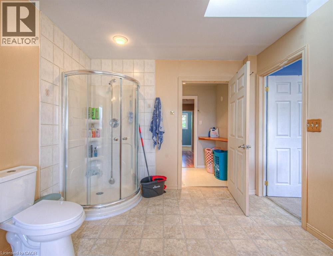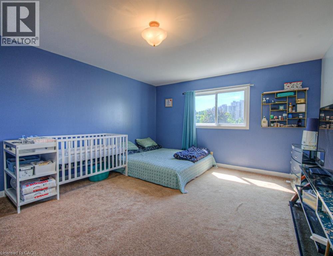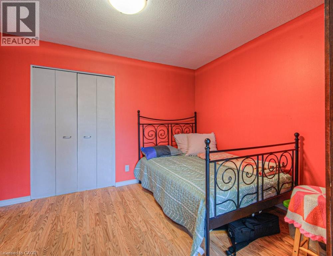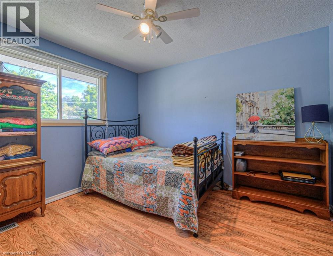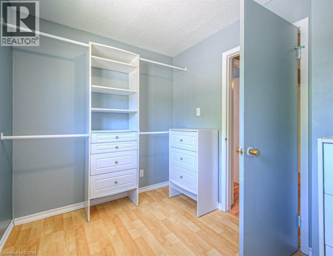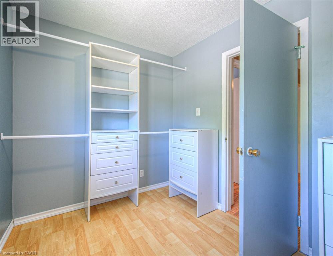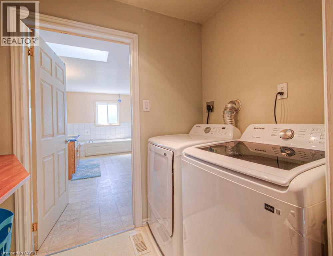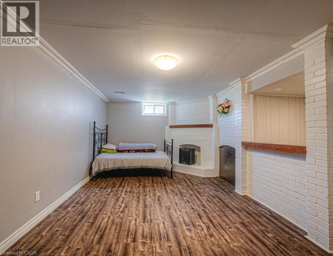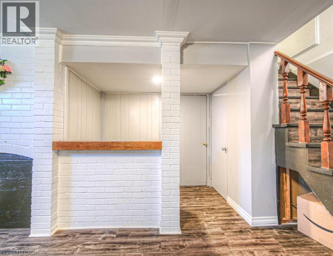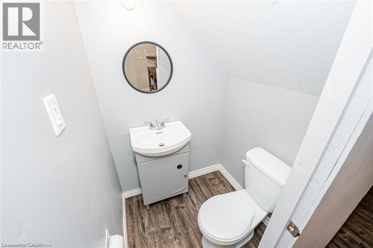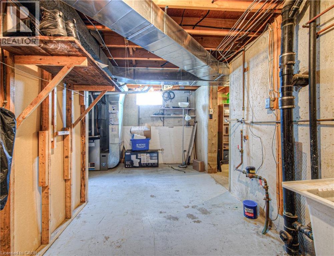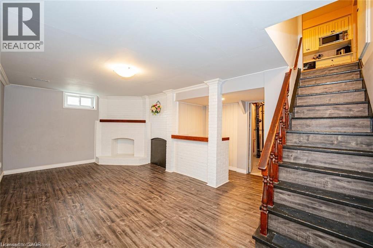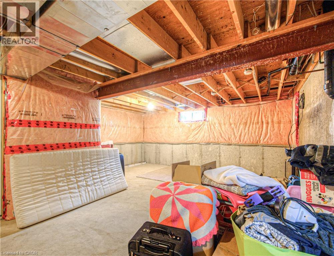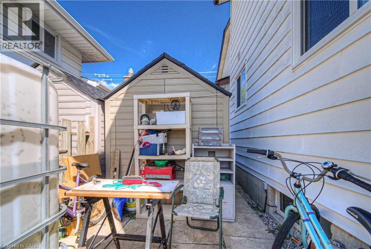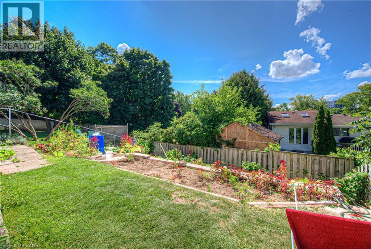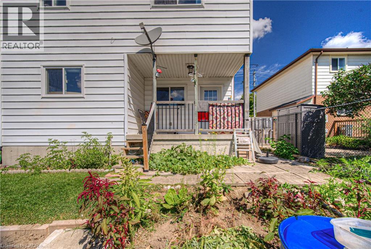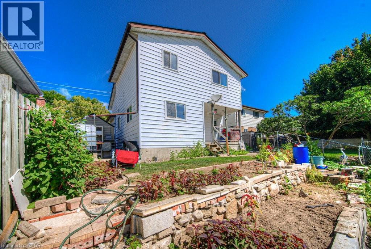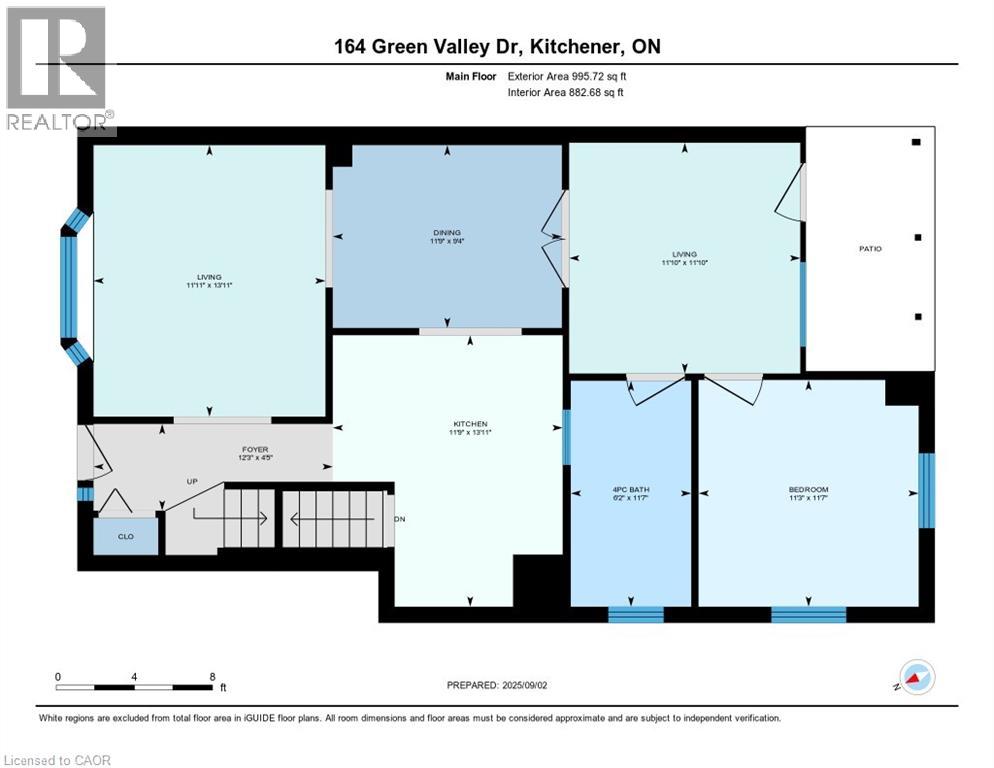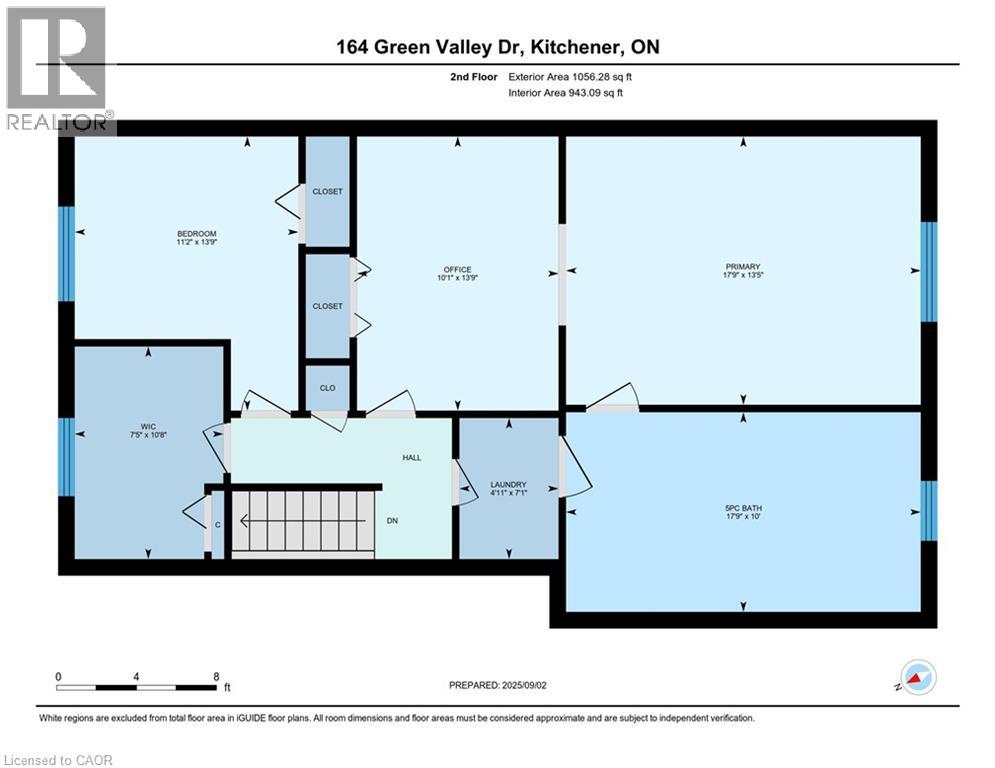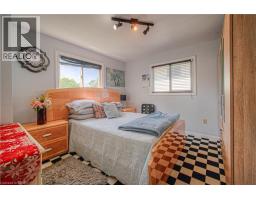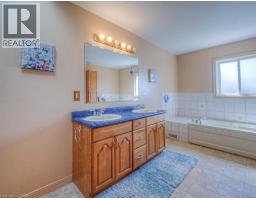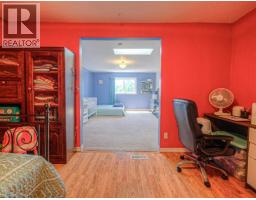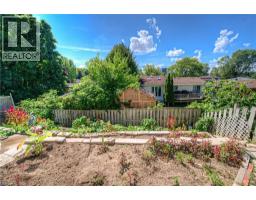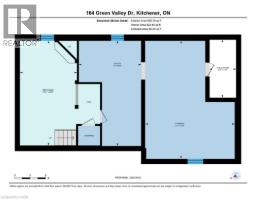4 Bedroom
3 Bathroom
2163 sqft
2 Level
Central Air Conditioning
Forced Air
$699,000
Beautiful family home nestled in a well-established neighborhood, just steps from bus stops, grocery stores, schools, parks, and with easy access to highways. Close to shopping, restaurants, and countless amenities. A short 4-minute drive or convenient 12-minute bus ride to Conestoga College Doon Campus. This charming 2-storey home offers 4 bedrooms, including a main floor bedroom and full bathroom. A spacious den/office provides the flexibility to be converted into an additional bedroom. The second floor features a spacious master bedroom with an oversized Jack-and-Jill washroom, along with two additional bedrooms. The basement offers a finished area and has potential for an in-law suite. The driveway accommodates up to 4 vehicles, and the large fully fenced backyard features landscaping, a storage shed, and a cozy back porch. An addition was completed in 2000, with numerous updates including: Kitchen & Basement Recreation Room (2021), Laminate Flooring (2022), Furnace (2021), Air Conditioner (2021), and Roof (2012). Perfect for multi-generational living or investors, this property offers separate dwelling potential with dual entrances. A must-see opportunity you don’t want to miss! (id:46441)
Property Details
|
MLS® Number
|
40765381 |
|
Property Type
|
Single Family |
|
Amenities Near By
|
Hospital, Public Transit |
|
Equipment Type
|
Water Heater |
|
Features
|
Industrial Mall/subdivision |
|
Parking Space Total
|
3 |
|
Rental Equipment Type
|
Water Heater |
Building
|
Bathroom Total
|
3 |
|
Bedrooms Above Ground
|
4 |
|
Bedrooms Total
|
4 |
|
Appliances
|
Dishwasher, Dryer, Refrigerator, Stove, Washer, Hood Fan, Window Coverings |
|
Architectural Style
|
2 Level |
|
Basement Development
|
Partially Finished |
|
Basement Type
|
Full (partially Finished) |
|
Constructed Date
|
1973 |
|
Construction Style Attachment
|
Detached |
|
Cooling Type
|
Central Air Conditioning |
|
Exterior Finish
|
Brick Veneer, Vinyl Siding |
|
Fixture
|
Ceiling Fans |
|
Half Bath Total
|
1 |
|
Heating Type
|
Forced Air |
|
Stories Total
|
2 |
|
Size Interior
|
2163 Sqft |
|
Type
|
House |
|
Utility Water
|
Municipal Water |
Land
|
Access Type
|
Highway Access |
|
Acreage
|
No |
|
Land Amenities
|
Hospital, Public Transit |
|
Sewer
|
Municipal Sewage System |
|
Size Depth
|
100 Ft |
|
Size Frontage
|
40 Ft |
|
Size Total Text
|
Under 1/2 Acre |
|
Zoning Description
|
R2c |
Rooms
| Level |
Type |
Length |
Width |
Dimensions |
|
Second Level |
Bedroom |
|
|
7'5'' x 10'8'' |
|
Second Level |
Bedroom |
|
|
10'1'' x 13'9'' |
|
Second Level |
5pc Bathroom |
|
|
17'9'' x 10'0'' |
|
Second Level |
Primary Bedroom |
|
|
17'9'' x 13'5'' |
|
Basement |
Recreation Room |
|
|
10'11'' x 20'1'' |
|
Basement |
2pc Bathroom |
|
|
Measurements not available |
|
Main Level |
Kitchen |
|
|
11'9'' x 13'11'' |
|
Main Level |
5pc Bathroom |
|
|
6'2'' x 11'7'' |
|
Main Level |
Bedroom |
|
|
11'3'' x 11'7'' |
|
Main Level |
Family Room |
|
|
11'10'' x 11'10'' |
|
Main Level |
Living Room |
|
|
11'11'' x 13'11'' |
https://www.realtor.ca/real-estate/28808756/164-green-valley-drive-kitchener

