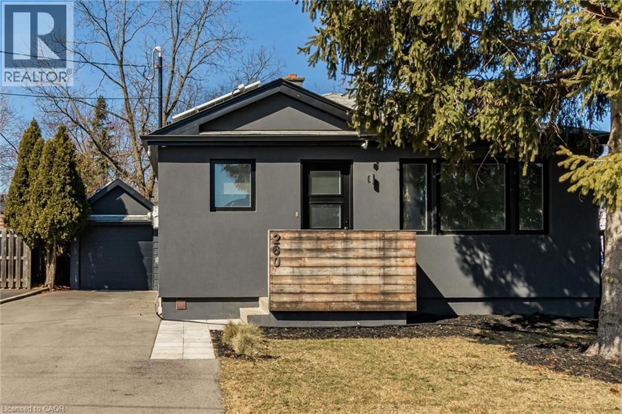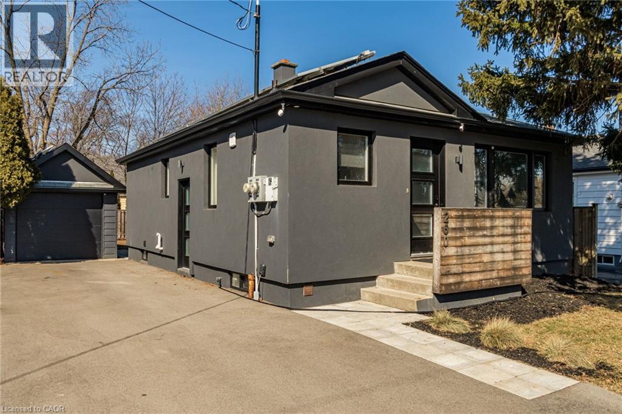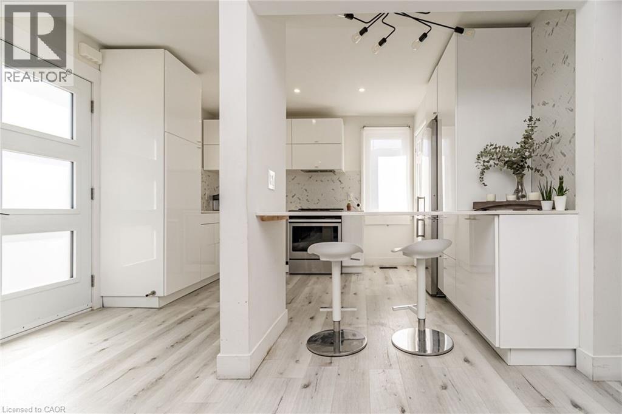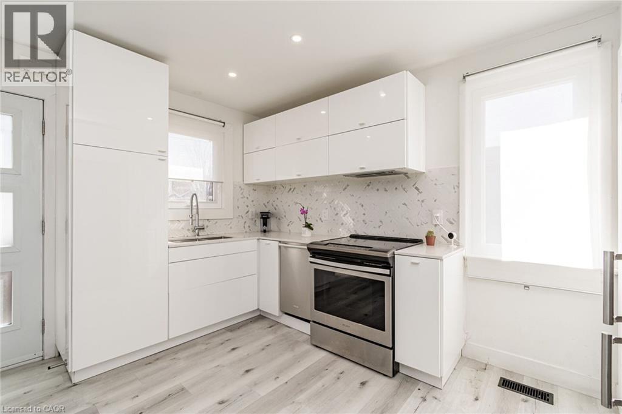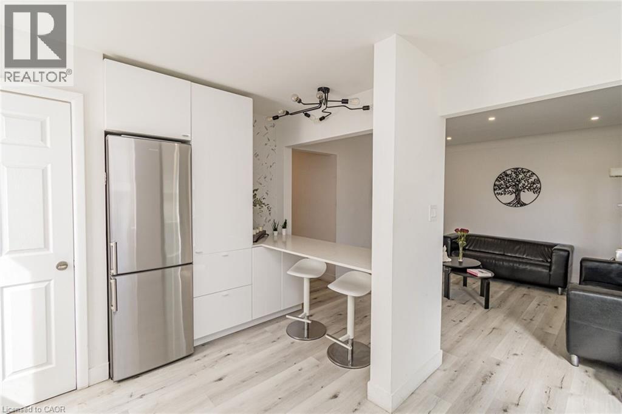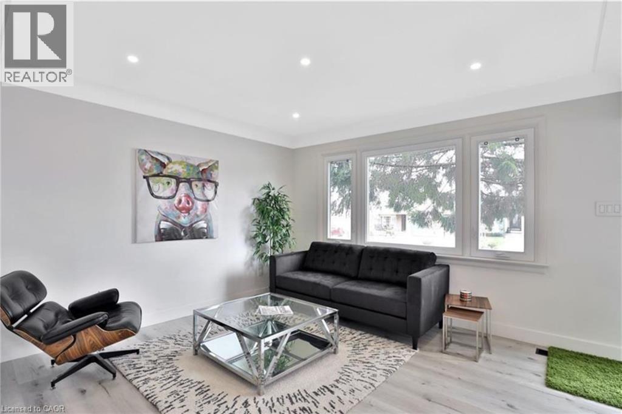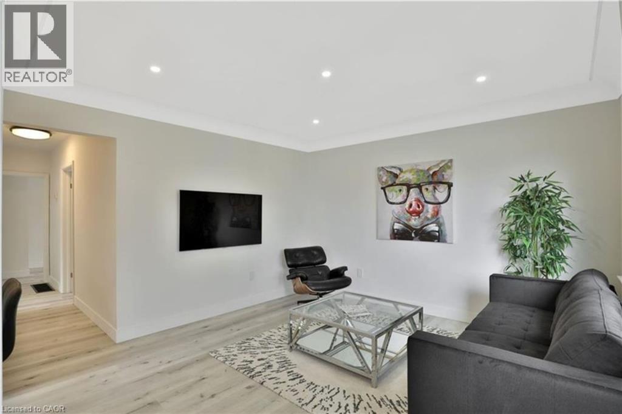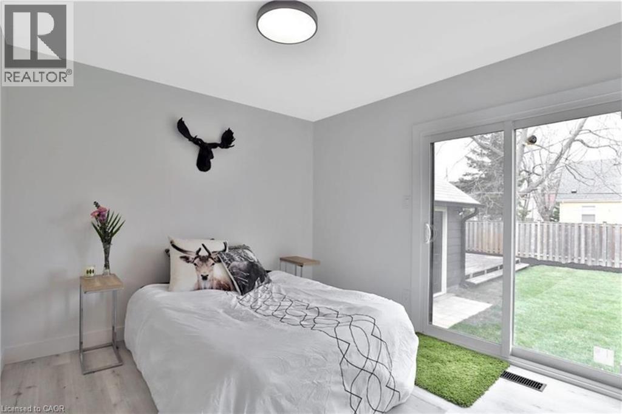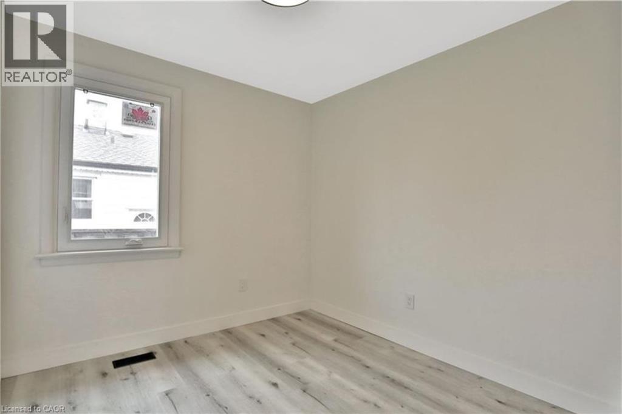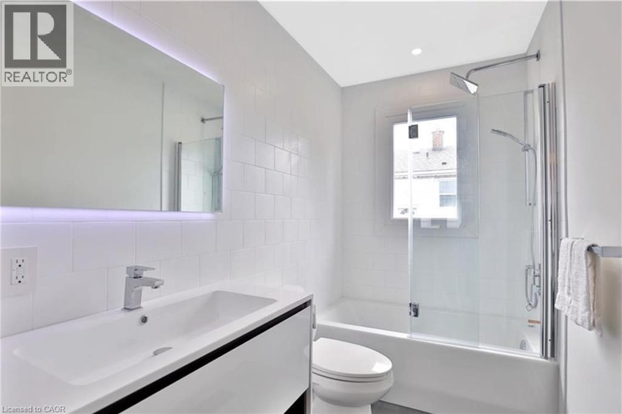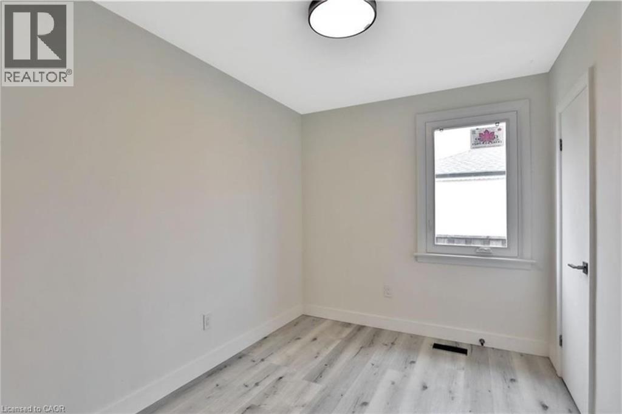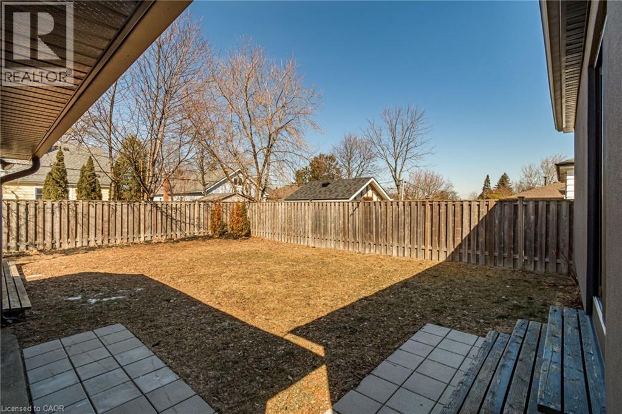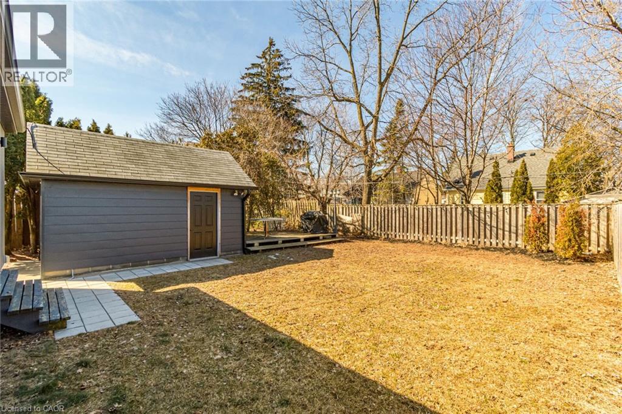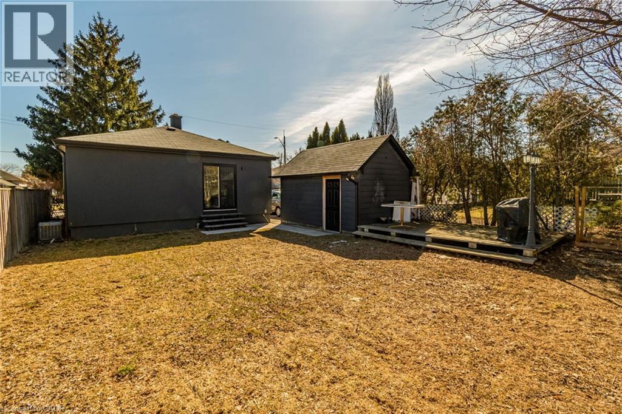260 West 16th Street Unit# Upper Hamilton, Ontario L9C 4C6
3 Bedroom
1 Bathroom
838 sqft
Bungalow
Central Air Conditioning
Forced Air
$2,450 Monthly
Insurance
Modern 3 bed 1 bathroom home in highly sought-after West Hamilton Mountain! Highlights include quartz counters, stainless steel appliances, tile and glass shower enclosures, vinyl floors, and pot lights. Bright, open concept with backyard access via patio doors to the treed backyard with a large deck and grass area. Detached garage available for extra storage and 2 driveway parking available. Utilities are additional, available for immediate occupancy. (id:46441)
Property Details
| MLS® Number | 40765331 |
| Property Type | Single Family |
| Amenities Near By | Public Transit, Schools |
| Community Features | Community Centre |
| Equipment Type | Water Heater |
| Parking Space Total | 2 |
| Rental Equipment Type | Water Heater |
Building
| Bathroom Total | 1 |
| Bedrooms Above Ground | 3 |
| Bedrooms Total | 3 |
| Appliances | Central Vacuum, Dishwasher, Dryer, Refrigerator, Stove, Washer |
| Architectural Style | Bungalow |
| Basement Type | None |
| Construction Style Attachment | Detached |
| Cooling Type | Central Air Conditioning |
| Exterior Finish | Stucco |
| Heating Fuel | Natural Gas |
| Heating Type | Forced Air |
| Stories Total | 1 |
| Size Interior | 838 Sqft |
| Type | House |
| Utility Water | Municipal Water |
Parking
| Detached Garage |
Land
| Acreage | No |
| Land Amenities | Public Transit, Schools |
| Sewer | Municipal Sewage System |
| Size Depth | 100 Ft |
| Size Frontage | 42 Ft |
| Size Total Text | Unknown |
| Zoning Description | C |
Rooms
| Level | Type | Length | Width | Dimensions |
|---|---|---|---|---|
| Basement | Laundry Room | 11'7'' x 11'7'' | ||
| Main Level | 4pc Bathroom | Measurements not available | ||
| Main Level | Bedroom | 9'1'' x 8'10'' | ||
| Main Level | Bedroom | 10'3'' x 8'0'' | ||
| Main Level | Bedroom | 10'5'' x 10'2'' | ||
| Main Level | Kitchen | 11'0'' x 10'10'' | ||
| Main Level | Living Room | 12'7'' x 12'2'' |
https://www.realtor.ca/real-estate/28806849/260-west-16th-street-unit-upper-hamilton
Interested?
Contact us for more information

