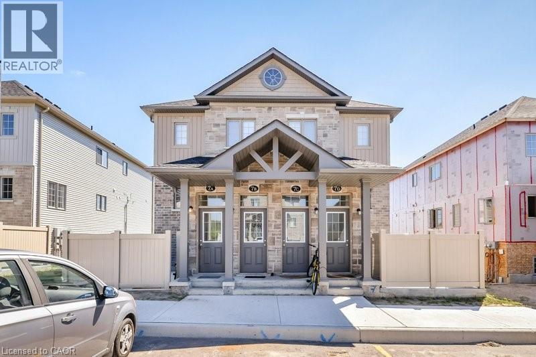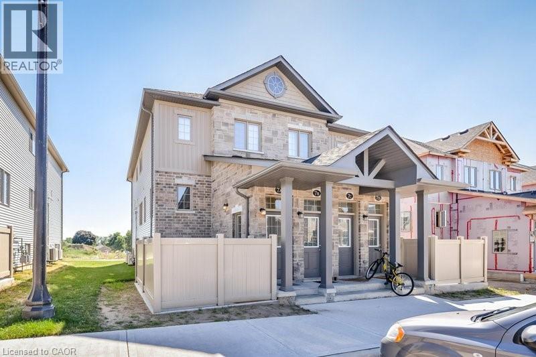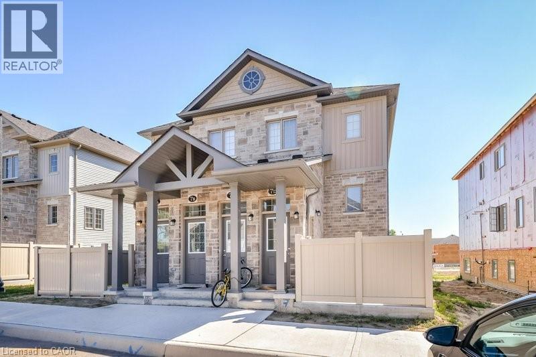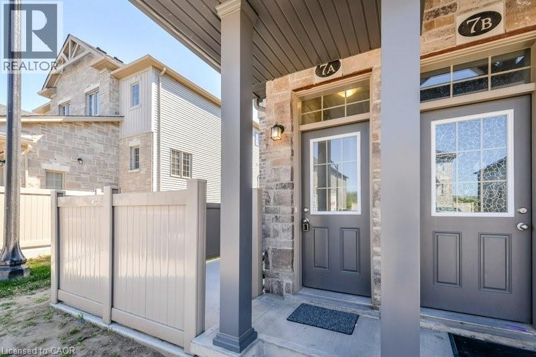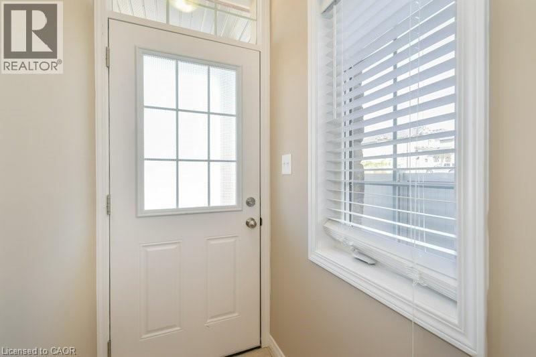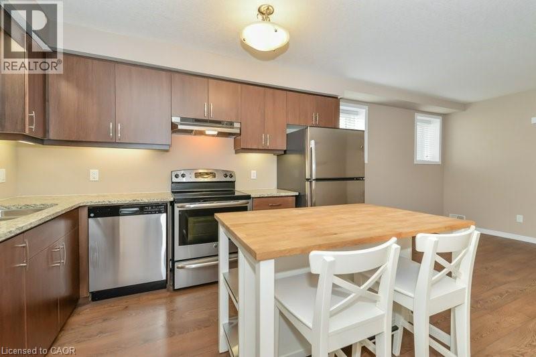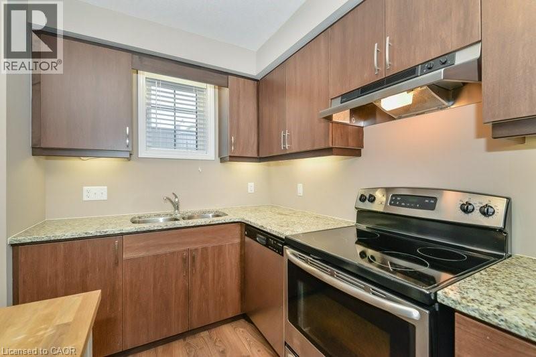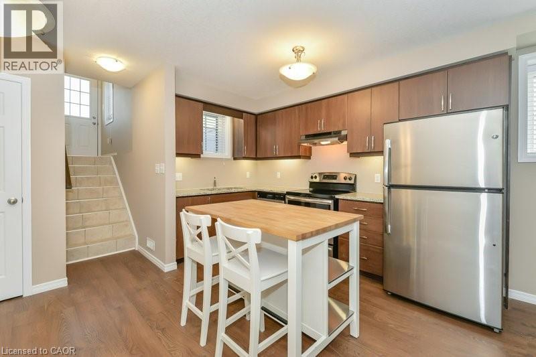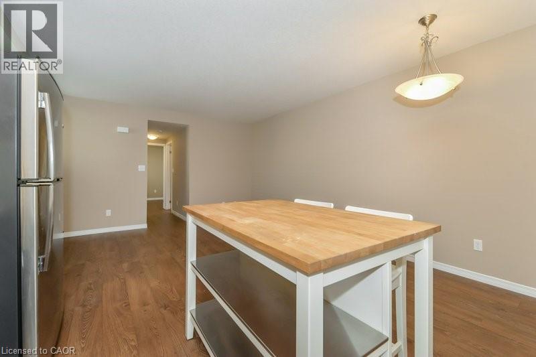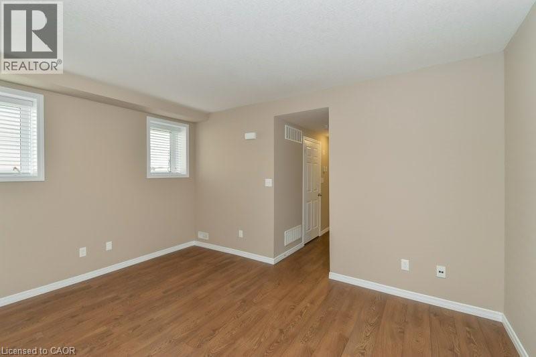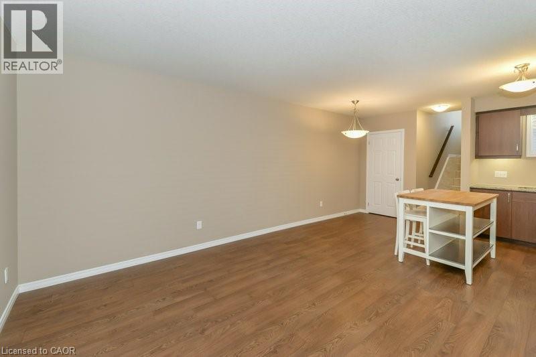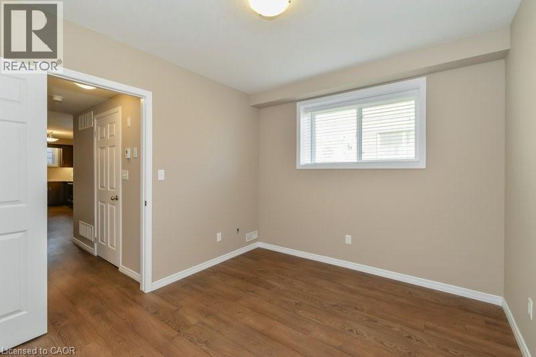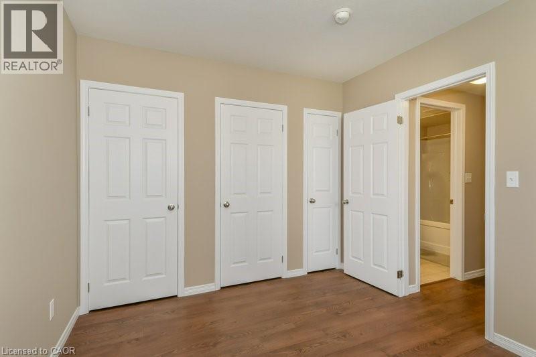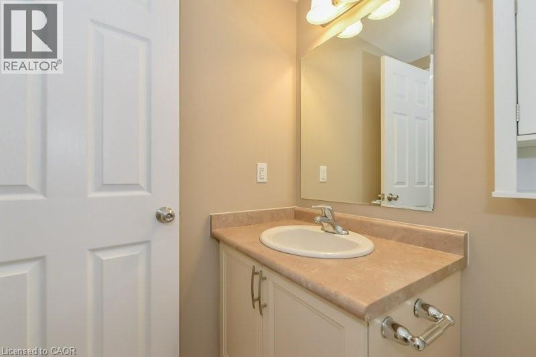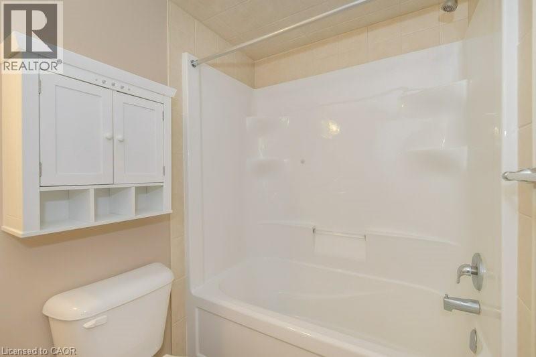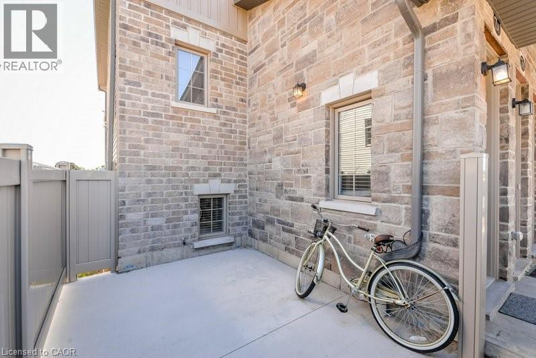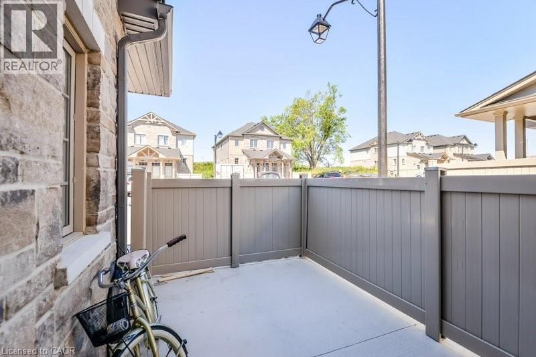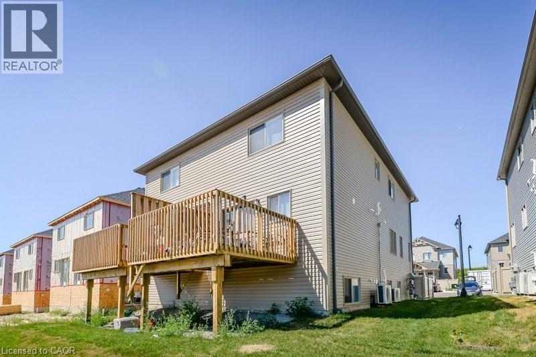388 Old Huron Road Unit# 7a Kitchener, Ontario N2R 0J5
$1,850 Monthly
Insurance, Property Management, ParkingMaintenance, Insurance, Property Management, Parking
$97.50 Monthly
Maintenance, Insurance, Property Management, Parking
$97.50 MonthlyBright spacious condo for rent! 10 minute drive to the Hwy 401. This 1 Bedroom, 1 Bathroom condo is carpet free. Built in 2015. The spacious open concept features a quality custom maple kitchen with Granite counter tops, kitchen island with breakfast bar, dining area and a large living room. Walk through to the full bath with ceramic tiles and soaker tub, with acrylic surround, in-suite laundry and large Master Bedroom with wall to wall closet. This unit is spotless, well maintained, laminate flooring for easy maintenance. The apartment is equipped with all appliance including Stainless Steel Stove, Dishwasher and Fridge. Stacked Washer & Dryer, Central Air, Water Softener and Air Exchanger. And there is more, this condo comes with a Private 9 x 12 patio with lockable gate where you can BBQ, set up a patio set & store your bike. Parking is right outside the unit at the front door Parking # 25. Visitor parking also available close by. Window coverings include Foxwood Blinds. Condo Fee included in rent. Tenant pays all utilities and hot water heater rental. A Must See! Book your appointment today. Available for immediate occupancy! (id:46441)
Property Details
| MLS® Number | 40763427 |
| Property Type | Single Family |
| Amenities Near By | Public Transit, Schools, Shopping |
| Equipment Type | Water Heater |
| Features | Balcony, Paved Driveway, No Pet Home |
| Parking Space Total | 1 |
| Rental Equipment Type | Water Heater |
Building
| Bathroom Total | 1 |
| Bedrooms Above Ground | 1 |
| Bedrooms Total | 1 |
| Appliances | Dishwasher, Dryer, Refrigerator, Stove, Water Softener, Washer |
| Basement Type | None |
| Constructed Date | 2015 |
| Construction Style Attachment | Attached |
| Cooling Type | Central Air Conditioning |
| Exterior Finish | Brick, Stone, Vinyl Siding |
| Foundation Type | Poured Concrete |
| Heating Fuel | Natural Gas |
| Heating Type | Forced Air |
| Size Interior | 753 Sqft |
| Type | Row / Townhouse |
| Utility Water | Municipal Water |
Parking
| None |
Land
| Access Type | Highway Nearby |
| Acreage | No |
| Land Amenities | Public Transit, Schools, Shopping |
| Sewer | Municipal Sewage System |
| Size Total Text | Unknown |
| Zoning Description | R6 |
Rooms
| Level | Type | Length | Width | Dimensions |
|---|---|---|---|---|
| Main Level | Laundry Room | Measurements not available | ||
| Main Level | 4pc Bathroom | Measurements not available | ||
| Main Level | Primary Bedroom | 11'10'' x 9'11'' | ||
| Main Level | Kitchen/dining Room | 21'6'' x 14'2'' |
https://www.realtor.ca/real-estate/28816323/388-old-huron-road-unit-7a-kitchener
Interested?
Contact us for more information

