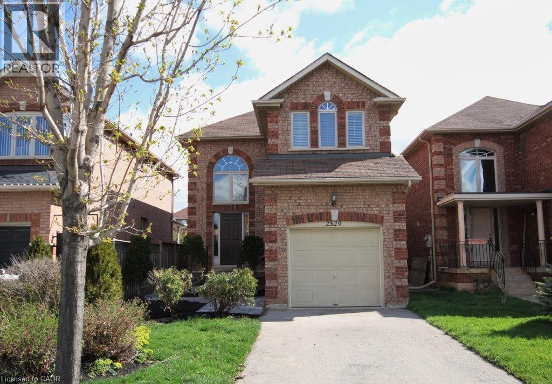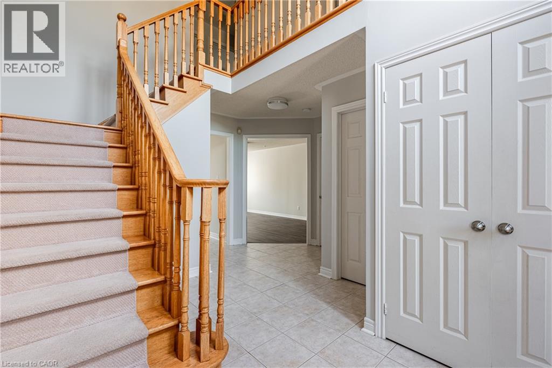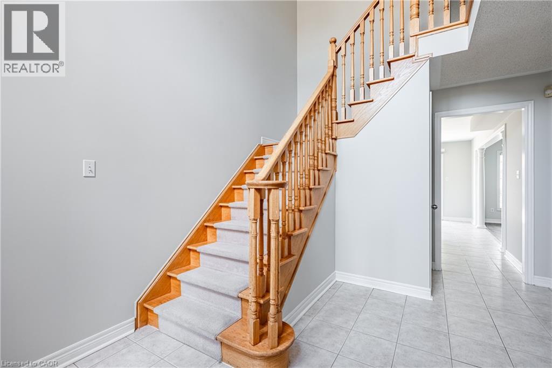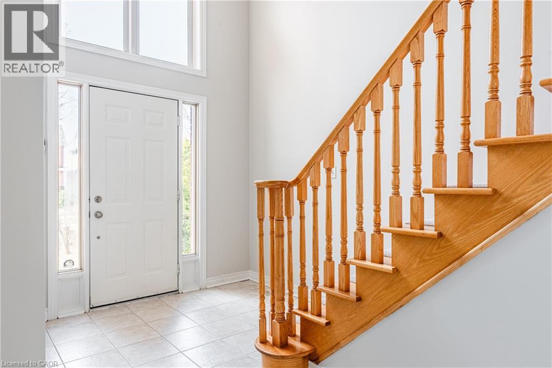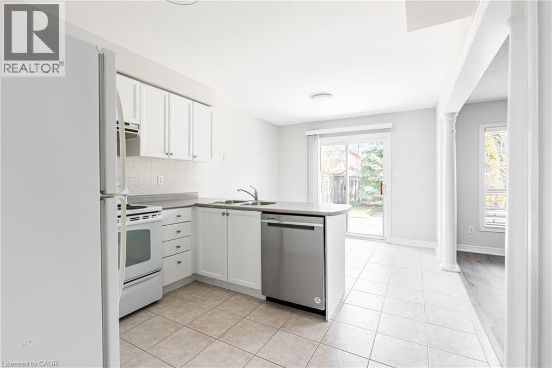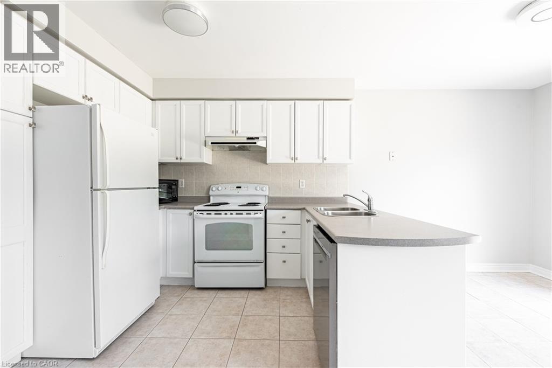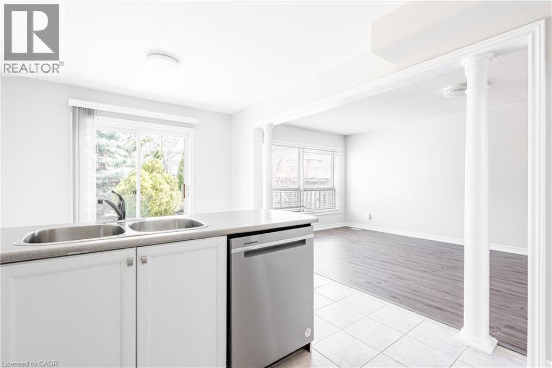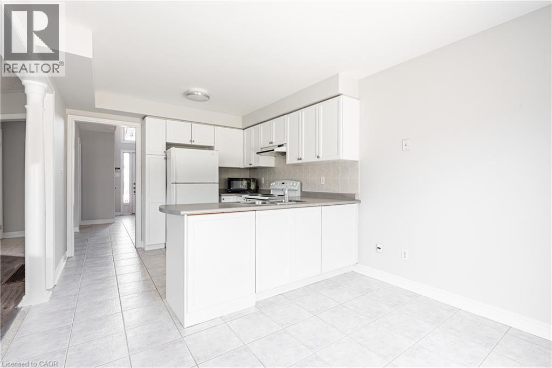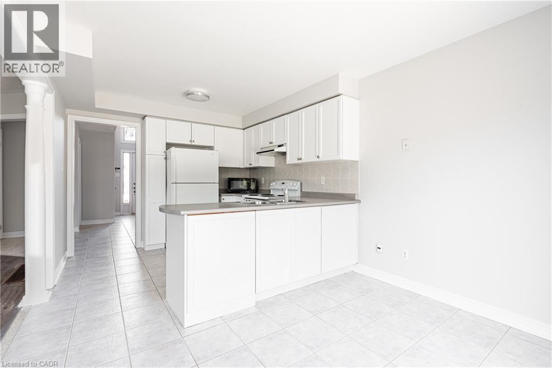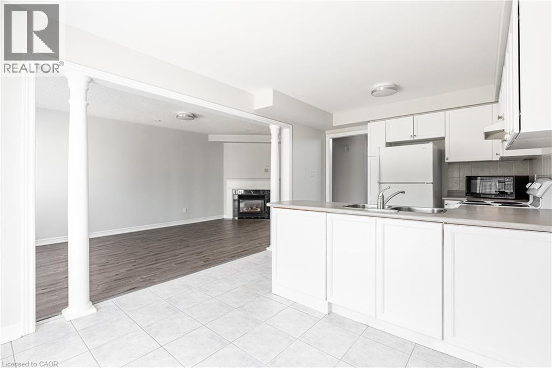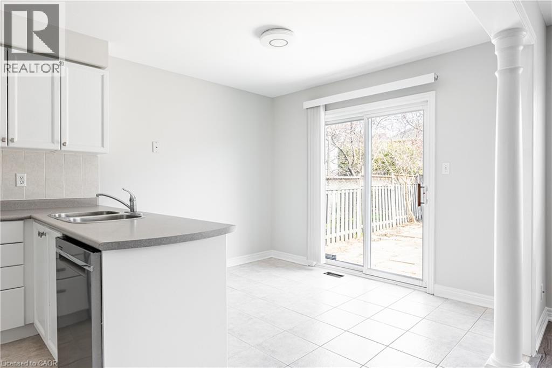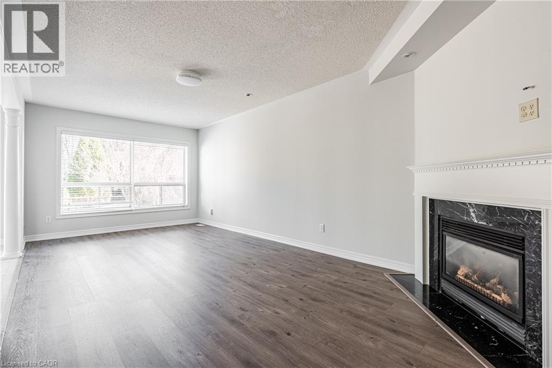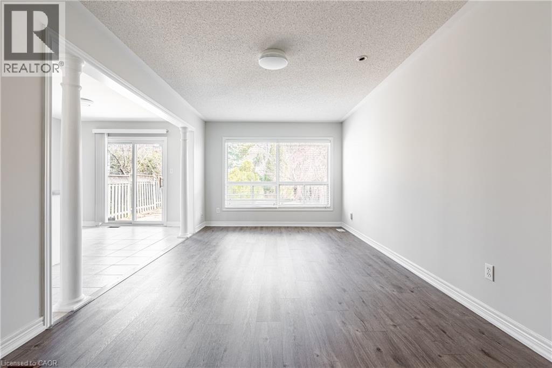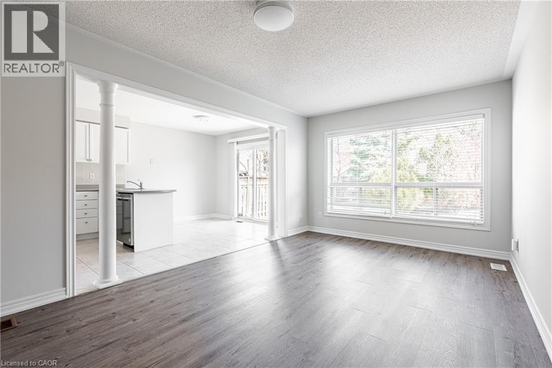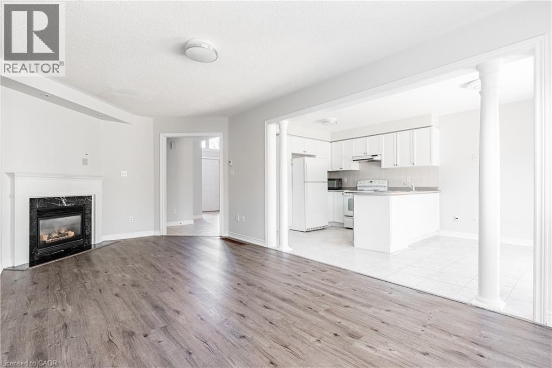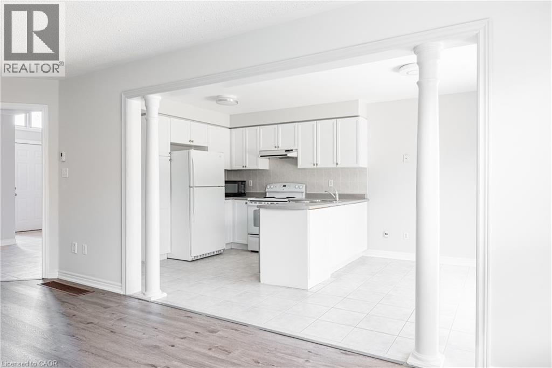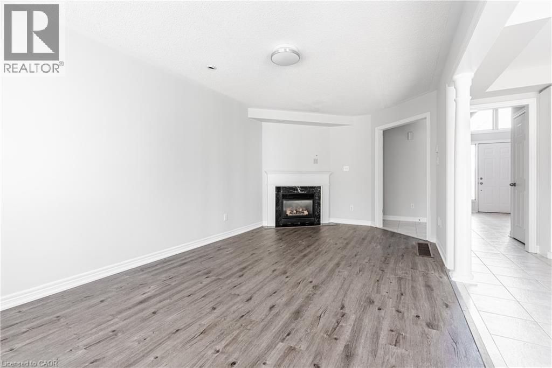3 Bedroom
3 Bathroom
1700 sqft
2 Level
Fireplace
Central Air Conditioning
Forced Air
$3,800 Monthly
Welcome to 2529 Longridge, a spacious 3-bedroom, 2.5-bathroom home for lease in Oakville’s highly sought-after River Oaks community. This property is available immediately and offers a fantastic layout perfect for families. The main living areas are bright and inviting, with plenty of space for both everyday living and entertaining. Upstairs, you’ll find three well-sized bedrooms, including a comfortable primary suite with ensuite access. The fenced backyard is a highlight, featuring a large outdoor space ideal for kids, pets, or summer gatherings. Located in a family-friendly neighbourhood with excellent schools, parks, and convenient access to shopping and major highways, this home combines comfort with convenience. Offered at $3,800 per month, this is a wonderful opportunity to enjoy one of Oakville’s most desirable areas. (id:46441)
Property Details
|
MLS® Number
|
40766258 |
|
Property Type
|
Single Family |
|
Amenities Near By
|
Schools, Shopping |
|
Equipment Type
|
Water Heater |
|
Features
|
Paved Driveway, Automatic Garage Door Opener |
|
Parking Space Total
|
2 |
|
Rental Equipment Type
|
Water Heater |
Building
|
Bathroom Total
|
3 |
|
Bedrooms Above Ground
|
3 |
|
Bedrooms Total
|
3 |
|
Appliances
|
Dishwasher, Dryer, Refrigerator, Stove, Washer |
|
Architectural Style
|
2 Level |
|
Basement Development
|
Unfinished |
|
Basement Type
|
Full (unfinished) |
|
Construction Style Attachment
|
Detached |
|
Cooling Type
|
Central Air Conditioning |
|
Exterior Finish
|
Brick |
|
Fireplace Present
|
Yes |
|
Fireplace Total
|
1 |
|
Foundation Type
|
Poured Concrete |
|
Half Bath Total
|
1 |
|
Heating Fuel
|
Natural Gas |
|
Heating Type
|
Forced Air |
|
Stories Total
|
2 |
|
Size Interior
|
1700 Sqft |
|
Type
|
House |
|
Utility Water
|
Municipal Water |
Parking
Land
|
Acreage
|
No |
|
Land Amenities
|
Schools, Shopping |
|
Sewer
|
Municipal Sewage System |
|
Size Depth
|
114 Ft |
|
Size Frontage
|
31 Ft |
|
Size Total Text
|
Under 1/2 Acre |
|
Zoning Description
|
Residential |
Rooms
| Level |
Type |
Length |
Width |
Dimensions |
|
Second Level |
4pc Bathroom |
|
|
Measurements not available |
|
Second Level |
Bedroom |
|
|
10'5'' x 12'0'' |
|
Second Level |
Bedroom |
|
|
10'5'' x 12'0'' |
|
Second Level |
4pc Bathroom |
|
|
Measurements not available |
|
Second Level |
Primary Bedroom |
|
|
21'0'' x 10'5'' |
|
Main Level |
2pc Bathroom |
|
|
Measurements not available |
|
Main Level |
Breakfast |
|
|
10'1'' x 8'3'' |
|
Main Level |
Kitchen |
|
|
10'1'' x 9'0'' |
|
Main Level |
Great Room |
|
|
21'0'' x 10'6'' |
https://www.realtor.ca/real-estate/28820434/2529-longridge-crescent-oakville

