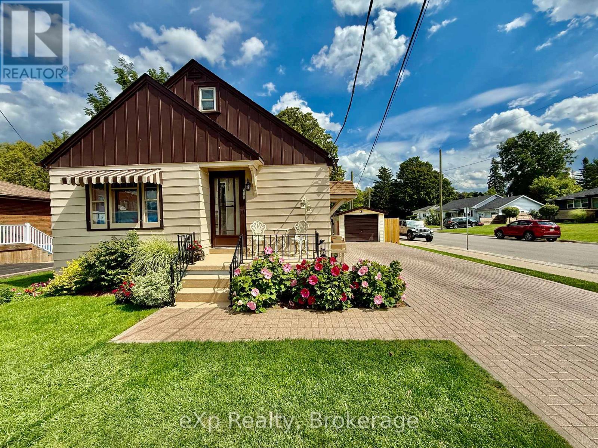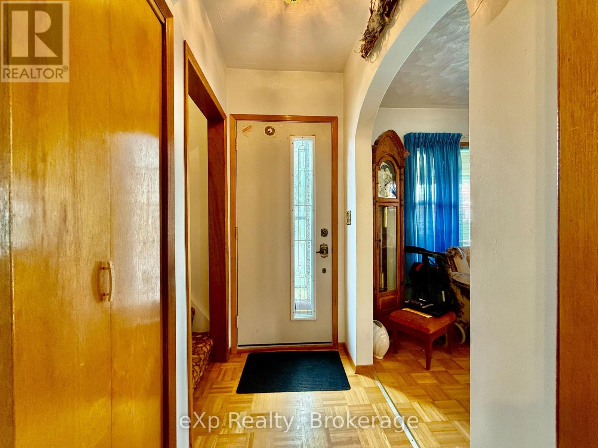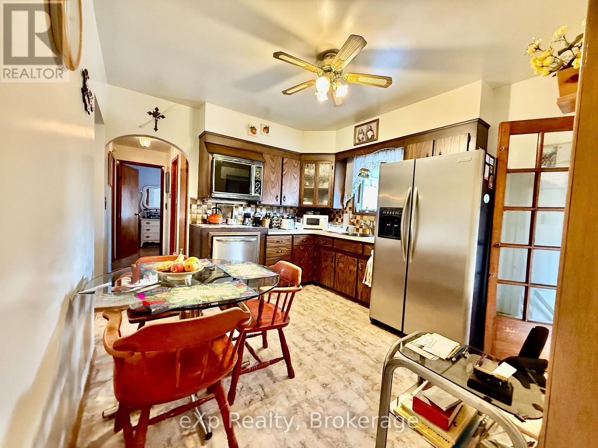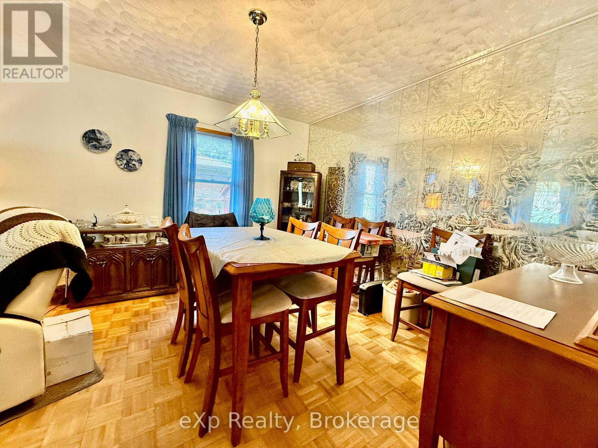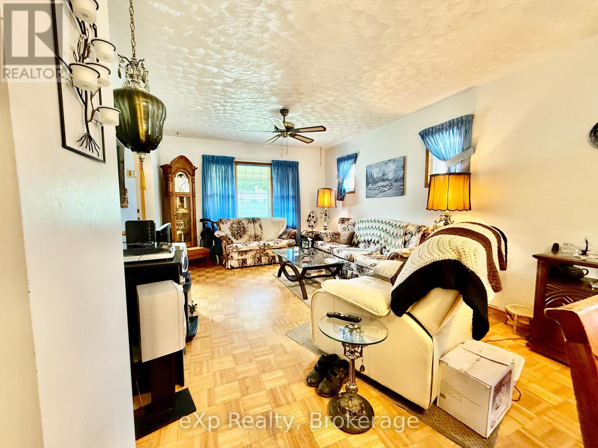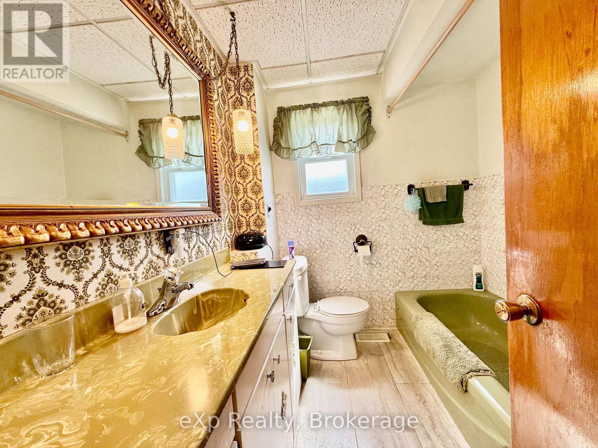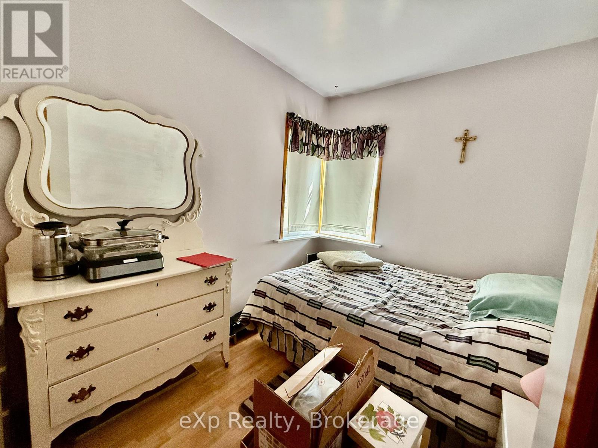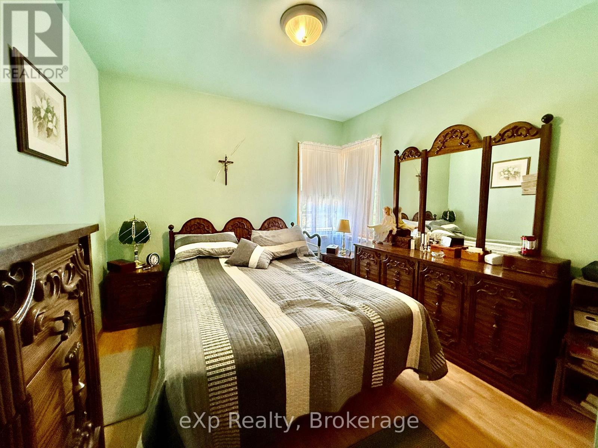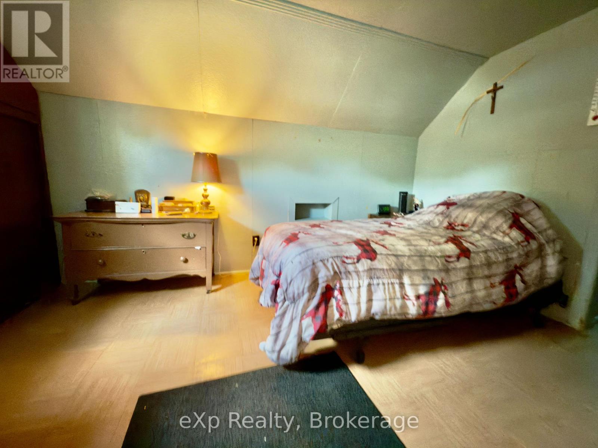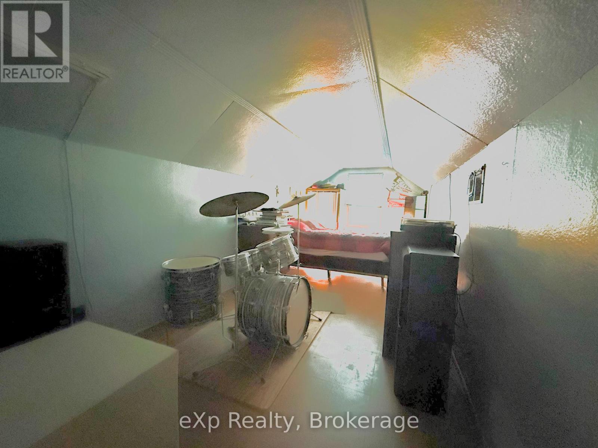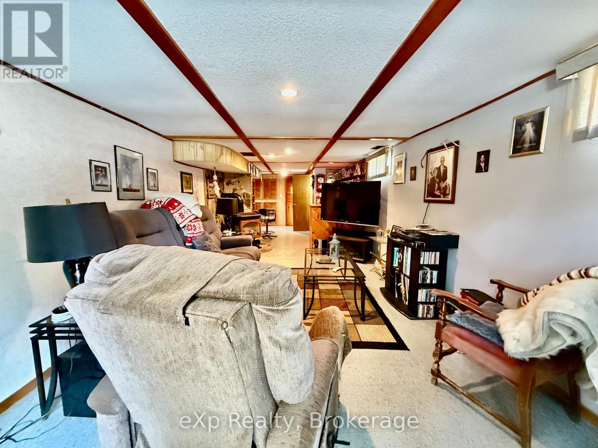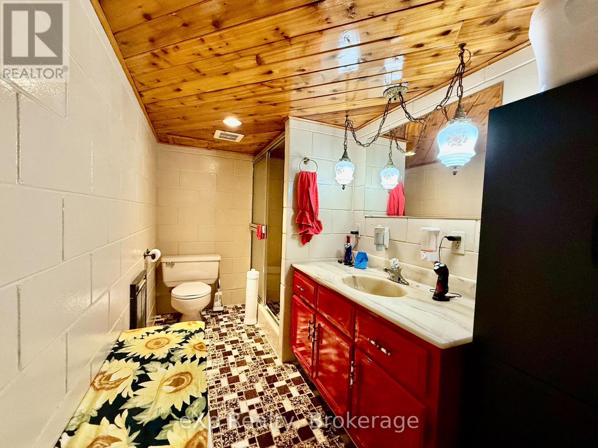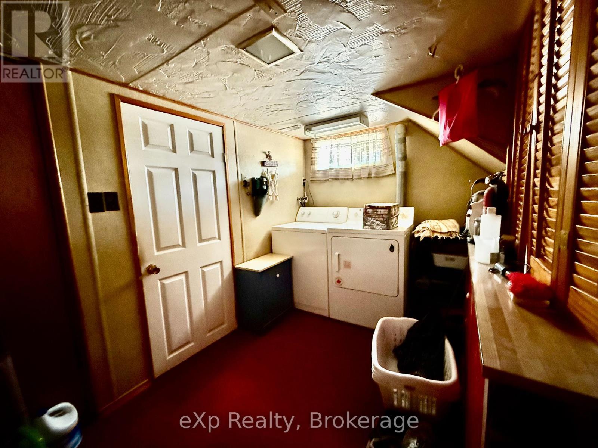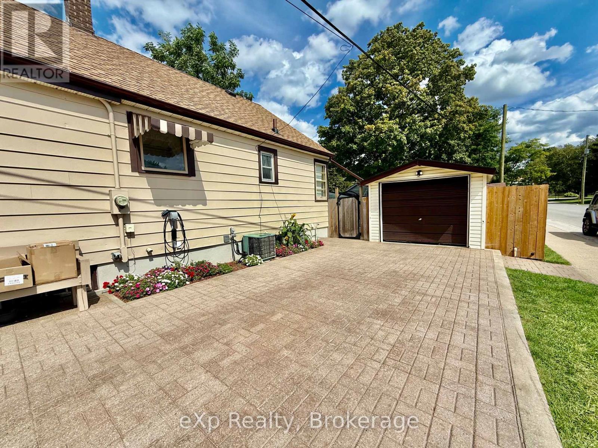315 10th Avenue Hanover, Ontario N4N 2N4
4 Bedroom
2 Bathroom
1100 - 1500 sqft
Inground Pool
Central Air Conditioning
Forced Air
Landscaped
$399,900
Welcome to 315 10th Street, Hanover! This cozy home sits on a corner lot in a friendly neighbourhood, just steps from schools, churches, grocery stores, and the P&H Centre. On the main floor you'll find a roomy dining area off the kitchen, a bright living room, 2 bedrooms, and a 3-pc bath. Upstairs offers extra space thats currently set up as two more bedrooms. The basement has a rec room, another 3-pc bath, and a walkout to the backyard where you'll love the large inground pool - perfect for summer fun! This home is full of potential and ready for its next family to make it their own. (id:46441)
Property Details
| MLS® Number | X12383355 |
| Property Type | Single Family |
| Community Name | Hanover |
| Amenities Near By | Hospital, Place Of Worship, Schools |
| Community Features | Community Centre |
| Parking Space Total | 3 |
| Pool Type | Inground Pool |
Building
| Bathroom Total | 2 |
| Bedrooms Above Ground | 4 |
| Bedrooms Total | 4 |
| Age | 51 To 99 Years |
| Appliances | Dryer, Stove, Washer, Refrigerator |
| Basement Development | Finished |
| Basement Features | Walk Out |
| Basement Type | N/a (finished) |
| Construction Style Attachment | Detached |
| Cooling Type | Central Air Conditioning |
| Exterior Finish | Aluminum Siding |
| Foundation Type | Block |
| Half Bath Total | 1 |
| Heating Fuel | Natural Gas |
| Heating Type | Forced Air |
| Stories Total | 2 |
| Size Interior | 1100 - 1500 Sqft |
| Type | House |
| Utility Water | Municipal Water |
Parking
| Detached Garage | |
| Garage | |
| Tandem |
Land
| Acreage | No |
| Land Amenities | Hospital, Place Of Worship, Schools |
| Landscape Features | Landscaped |
| Sewer | Sanitary Sewer |
| Size Depth | 110 Ft |
| Size Frontage | 55 Ft |
| Size Irregular | 55 X 110 Ft |
| Size Total Text | 55 X 110 Ft |
| Zoning Description | R1 |
Rooms
| Level | Type | Length | Width | Dimensions |
|---|---|---|---|---|
| Basement | Laundry Room | 3.3 m | 1.8 m | 3.3 m x 1.8 m |
| Basement | Recreational, Games Room | 9.5 m | 3.2 m | 9.5 m x 3.2 m |
| Main Level | Living Room | 3.6 m | 3.6 m | 3.6 m x 3.6 m |
| Main Level | Dining Room | 3.7 m | 2.7 m | 3.7 m x 2.7 m |
| Main Level | Kitchen | 3.7 m | 2.4 m | 3.7 m x 2.4 m |
| Main Level | Foyer | 1.8 m | 1.2 m | 1.8 m x 1.2 m |
| Main Level | Bedroom | 3.2 m | 3 m | 3.2 m x 3 m |
| Main Level | Bedroom | 3.2 m | 2.3 m | 3.2 m x 2.3 m |
| Upper Level | Bedroom | 3.5 m | 4.3 m | 3.5 m x 4.3 m |
| Upper Level | Bedroom | 2.1 m | 5.7 m | 2.1 m x 5.7 m |
https://www.realtor.ca/real-estate/28818964/315-10th-avenue-hanover-hanover
Interested?
Contact us for more information

