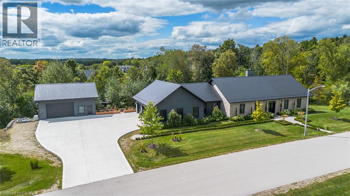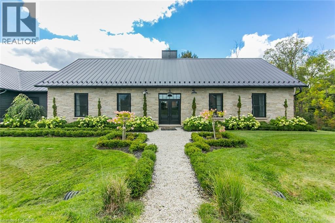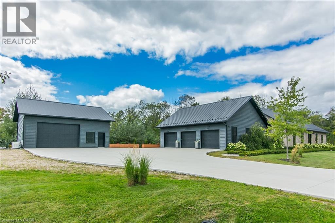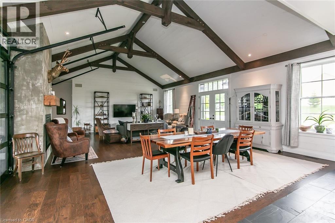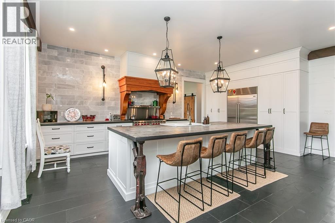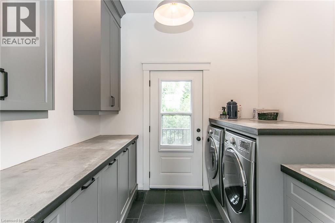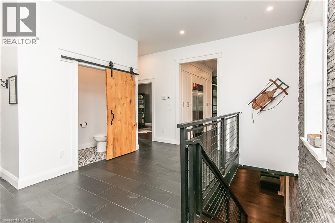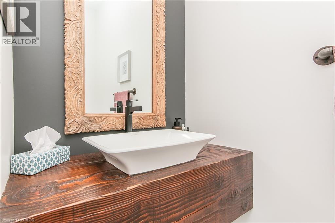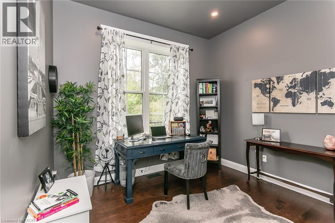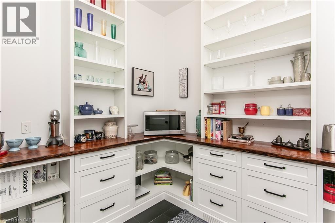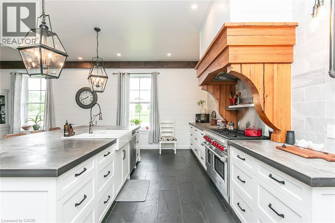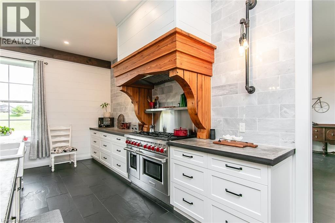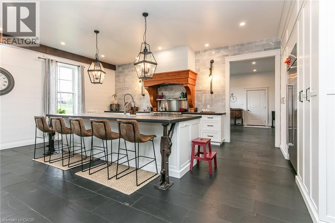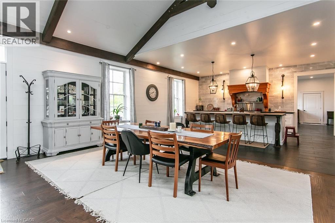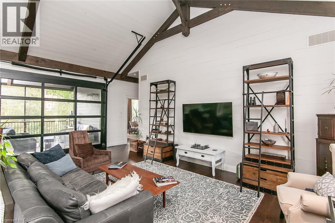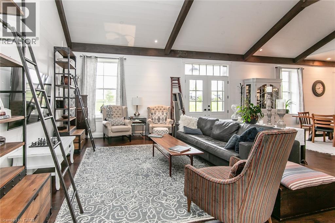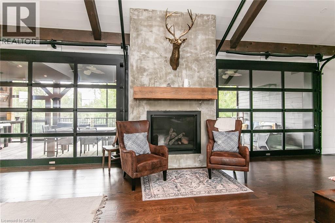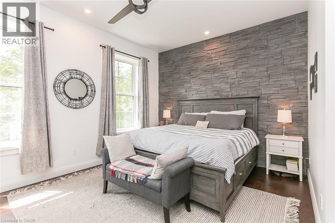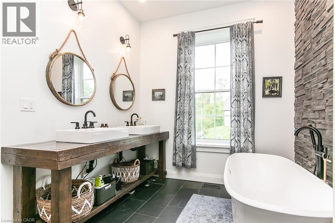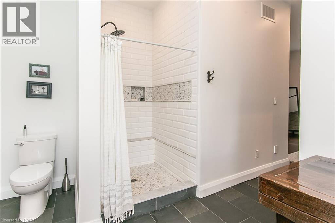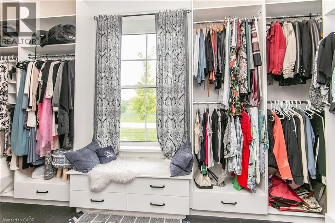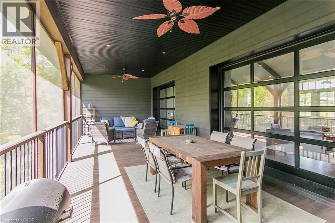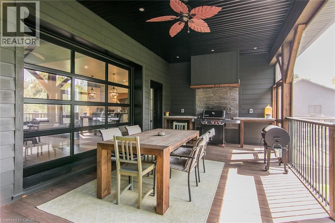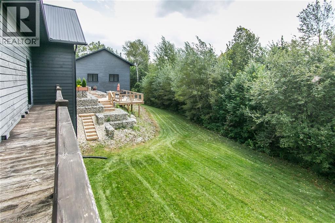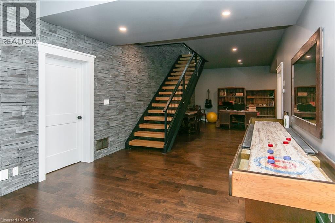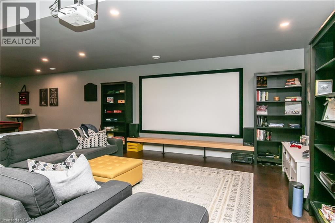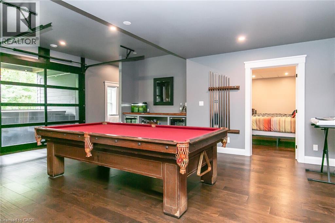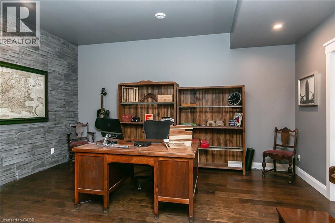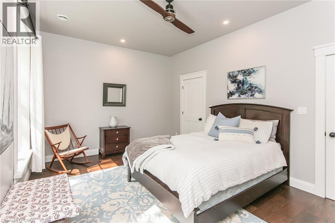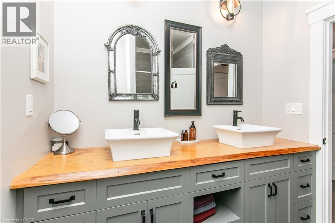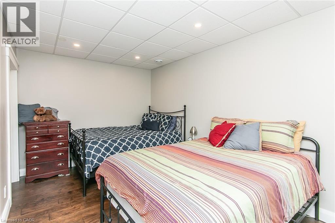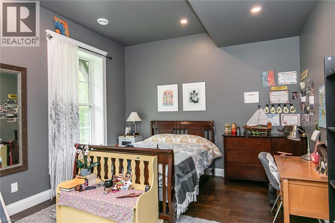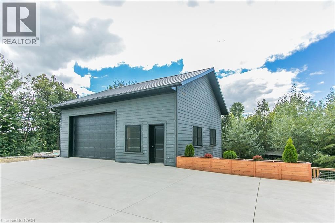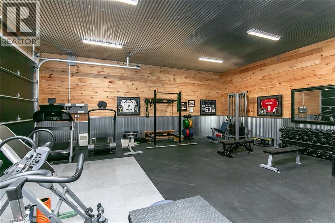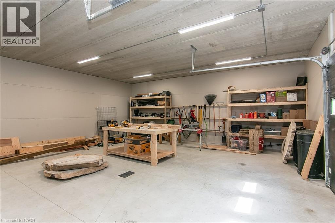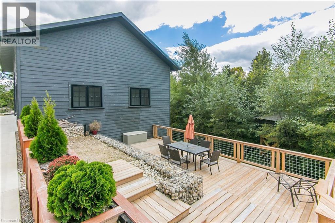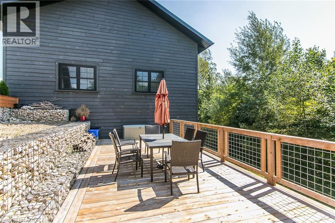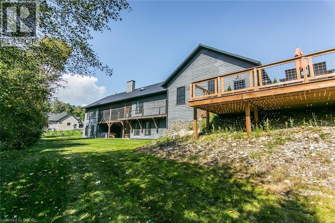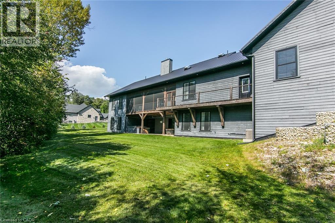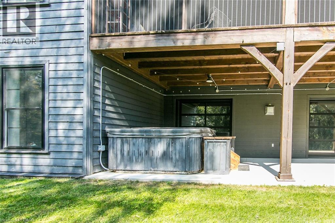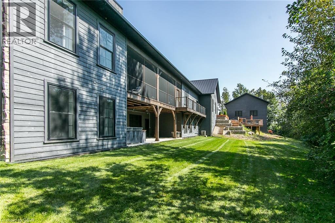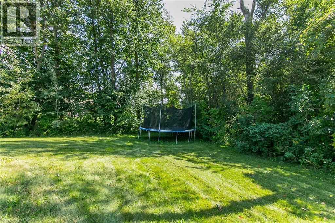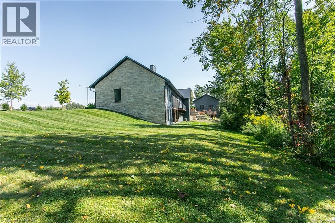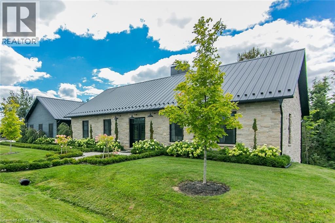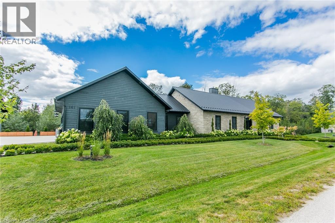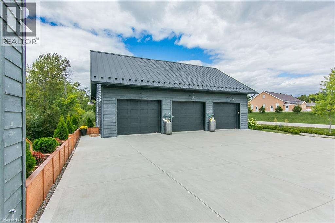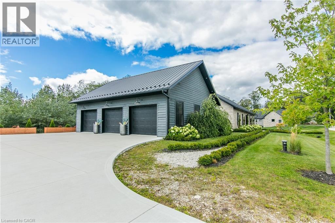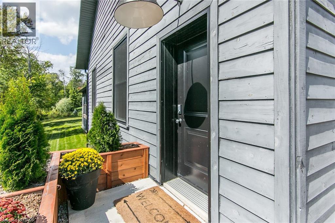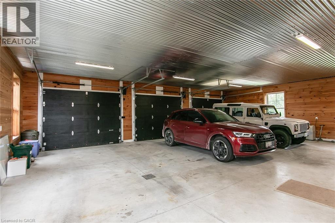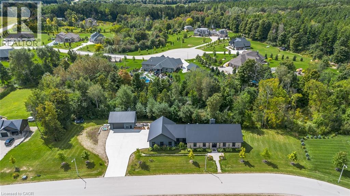4 Bedroom
3 Bathroom
5138 sqft
Bungalow
Fireplace
Central Air Conditioning
Forced Air
$2,199,888
Spectacular Custom-Built Bungalow with Walk-out Basement, Triple Car Garage & Detached 2-Storey Garage & Shop on Two Acres—just 35–45 min from Waterloo! Nestled in an exclusive enclave of executive homes in Moorefield, this property offers a peaceful country setting with easy city access. Built like no other, it showcases structurally superior ICF (insulated concrete form) construction & a lifetime metal roof—the same quality extends to the det garage. Inside, the open-concept layout features exposed timber-frame details, soaring vaulted ceilings & 2 glass garage doors that open onto a 3-season porch.The kitchen, dining & living area impress w/ a stone f/p, concrete counters, oversized island & fantastic walk-in pantry w/ floor-to-ceiling storage. At its heart: an 8-burner Wolf gas stove, double ovens & upgraded range hood—over $40,000 in luxury appliances! Entertain year-round w/ the screened porch, complete w/ outdoor kitchen, brick hearth & fume hood for your bbq. The main floor also boasts a stunning primary suite w/ walk-in closet, spacious dressing rm & spa-inspired ensuite. A 2nd bedroom, currently an office, offers lovely treed views. A stylish mudrm, laundry rm & powder rm w/ live-edge barn door complete the main level. The fin w/o basement features heated floors, 2 bedrooms, 4-pc bath & expansive rec spaces—perfect for family gatherings or games night. 2 more w/o garage doors lead to the backyard & patio. For hobbyists, the 3-car gar is wired for an EV, while the sep insulated 2 storey wrkshp w/ electrical & wood stove provides endless options for projects, vehicles or gym. The nearly 2-acre property incl a pool-sized lot, new tiered deck, firepit area, treehouse & almost an acre of forest w/ a creek running through it. Your own private retreat! (id:46441)
Property Details
|
MLS® Number
|
40765544 |
|
Property Type
|
Single Family |
|
Amenities Near By
|
Beach, Golf Nearby |
|
Communication Type
|
High Speed Internet |
|
Community Features
|
Community Centre |
|
Equipment Type
|
Propane Tank |
|
Features
|
Cul-de-sac, Ravine, Backs On Greenbelt, Conservation/green Belt, Country Residential, Automatic Garage Door Opener |
|
Parking Space Total
|
15 |
|
Rental Equipment Type
|
Propane Tank |
|
Structure
|
Workshop |
Building
|
Bathroom Total
|
3 |
|
Bedrooms Above Ground
|
2 |
|
Bedrooms Below Ground
|
2 |
|
Bedrooms Total
|
4 |
|
Appliances
|
Central Vacuum, Dishwasher, Dryer, Refrigerator, Water Softener, Washer, Gas Stove(s), Hood Fan, Wine Fridge, Hot Tub |
|
Architectural Style
|
Bungalow |
|
Basement Development
|
Finished |
|
Basement Type
|
Full (finished) |
|
Constructed Date
|
2019 |
|
Construction Material
|
Wood Frame |
|
Construction Style Attachment
|
Detached |
|
Cooling Type
|
Central Air Conditioning |
|
Exterior Finish
|
Stone, Wood |
|
Fire Protection
|
Smoke Detectors |
|
Fireplace Fuel
|
Propane |
|
Fireplace Present
|
Yes |
|
Fireplace Total
|
2 |
|
Fireplace Type
|
Other - See Remarks |
|
Foundation Type
|
Insulated Concrete Forms |
|
Half Bath Total
|
1 |
|
Heating Fuel
|
Propane |
|
Heating Type
|
Forced Air |
|
Stories Total
|
1 |
|
Size Interior
|
5138 Sqft |
|
Type
|
House |
|
Utility Water
|
Drilled Well |
Parking
|
Attached Garage
|
|
|
Detached Garage
|
|
Land
|
Acreage
|
No |
|
Land Amenities
|
Beach, Golf Nearby |
|
Sewer
|
Septic System |
|
Size Frontage
|
325 Ft |
|
Size Total Text
|
1/2 - 1.99 Acres |
|
Zoning Description
|
R1a |
Rooms
| Level |
Type |
Length |
Width |
Dimensions |
|
Basement |
Utility Room |
|
|
10'0'' x 13'8'' |
|
Basement |
Storage |
|
|
7'11'' x 8'8'' |
|
Basement |
Storage |
|
|
5'2'' x 5'3'' |
|
Basement |
Recreation Room |
|
|
22'8'' x 52'10'' |
|
Basement |
Office |
|
|
16'4'' x 12'10'' |
|
Basement |
Den |
|
|
11'10'' x 16'9'' |
|
Basement |
Bedroom |
|
|
9'10'' x 17'0'' |
|
Basement |
Bedroom |
|
|
11'10'' x 15'10'' |
|
Basement |
4pc Bathroom |
|
|
7'5'' x 9'11'' |
|
Main Level |
Other |
|
|
8'6'' x 15'6'' |
|
Main Level |
Other |
|
|
6'4'' x 6'10'' |
|
Main Level |
Sunroom |
|
|
11'5'' x 35'1'' |
|
Main Level |
Primary Bedroom |
|
|
12'3'' x 16'8'' |
|
Main Level |
Pantry |
|
|
7'11'' x 8'9'' |
|
Main Level |
Bedroom |
|
|
12'0'' x 10'9'' |
|
Main Level |
Living Room |
|
|
22'9'' x 35'4'' |
|
Main Level |
Laundry Room |
|
|
7'11'' x 8'10'' |
|
Main Level |
Kitchen |
|
|
22'9'' x 18'3'' |
|
Main Level |
Other |
|
|
39'1'' x 29'10'' |
|
Main Level |
5pc Bathroom |
|
|
15'7'' x 15'6'' |
|
Main Level |
2pc Bathroom |
|
|
3'10'' x 7'5'' |
Utilities
|
Electricity
|
Available |
|
Telephone
|
Available |
https://www.realtor.ca/real-estate/28829622/141-ruth-anne-place-moorefield

