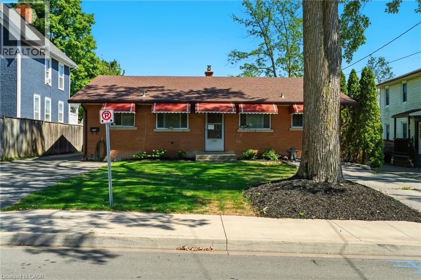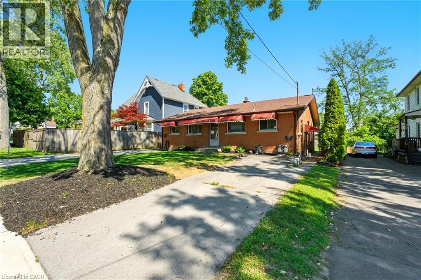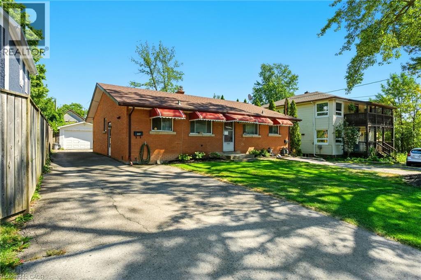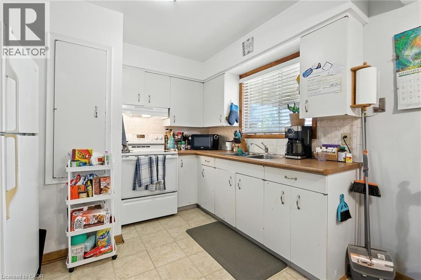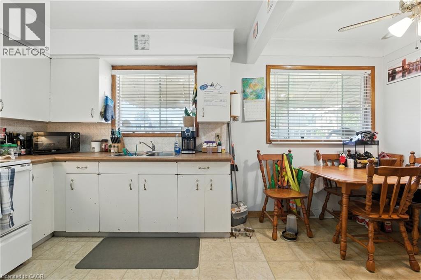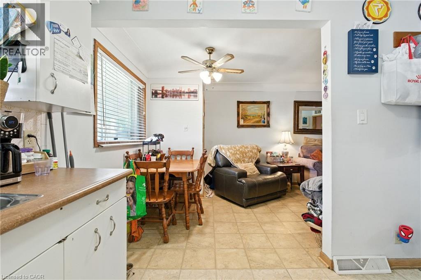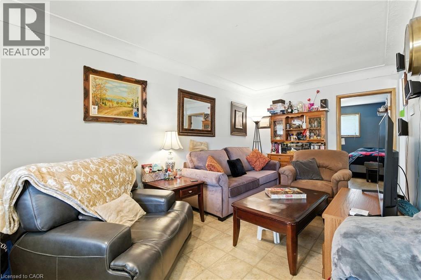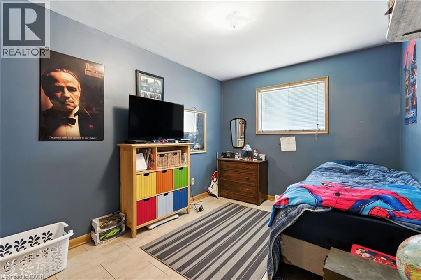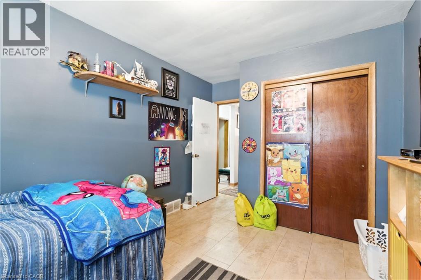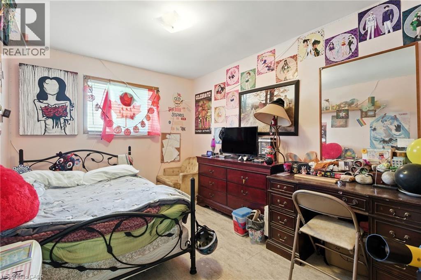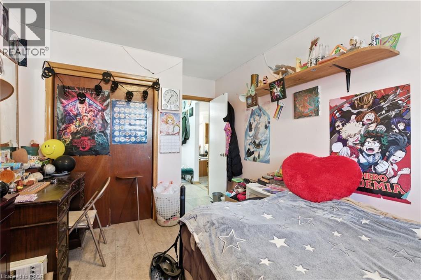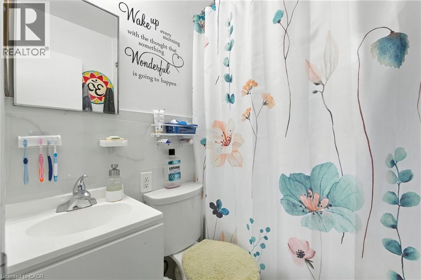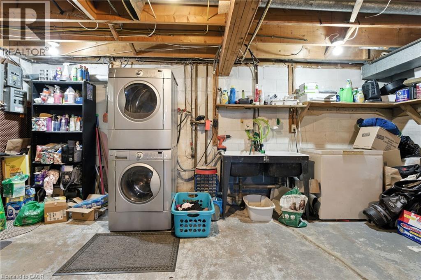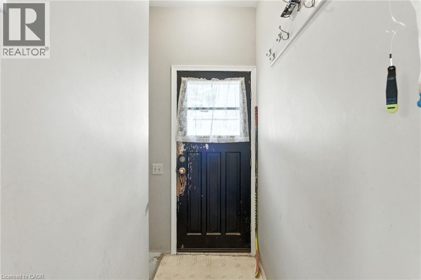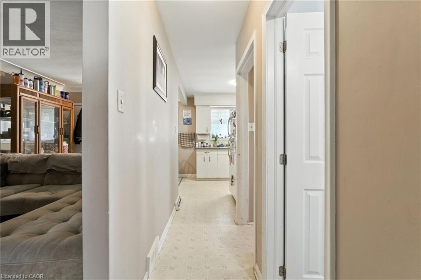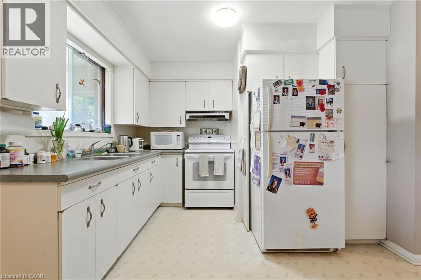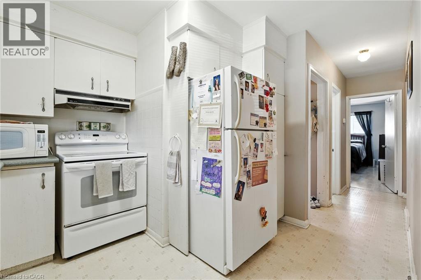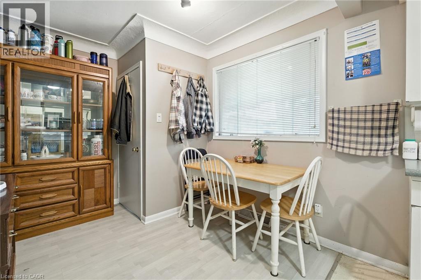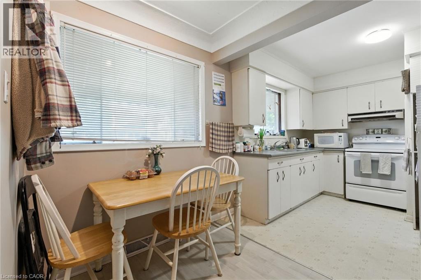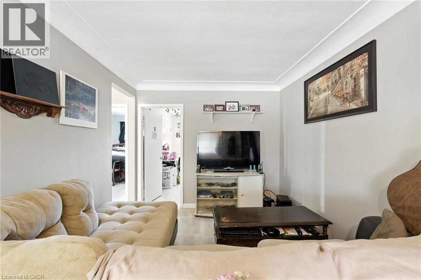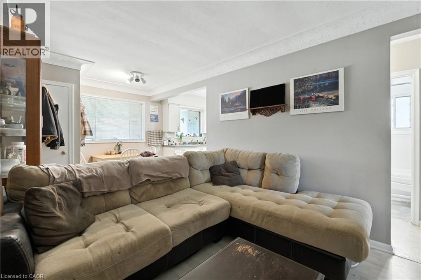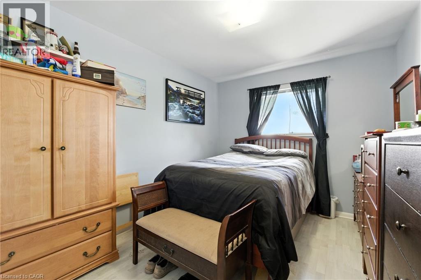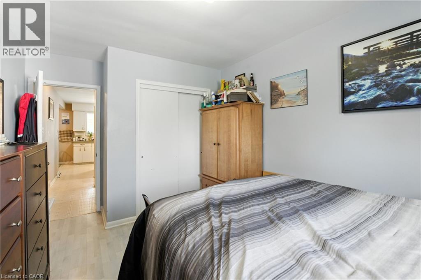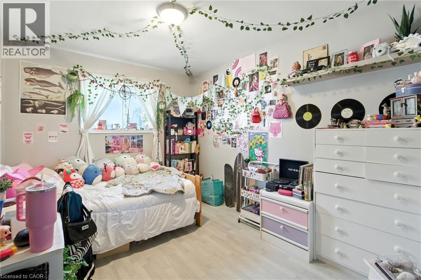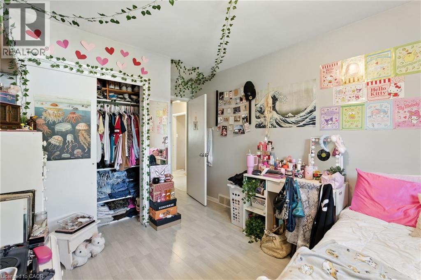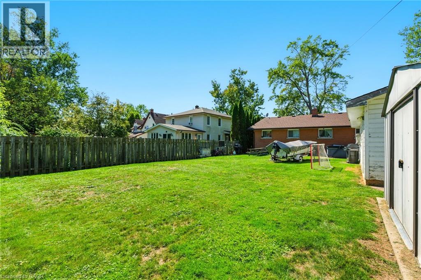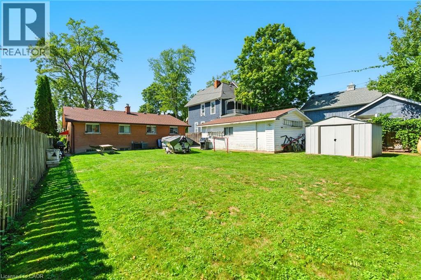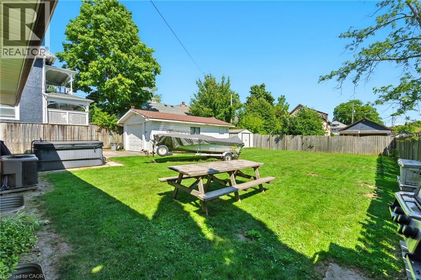4 Bedroom
2 Bathroom
1415 sqft
Bungalow
Central Air Conditioning
Forced Air
$520,000
Welcome to 34 Shotwell Street, a solid brick side-by-side duplex bungalow nestled in one of Welland’s most charming and tree-lined neighbourhoods. Surrounded by beautiful century homes, this property is ideal for investors, first-time buyers, or downsizers seeking space, and stability. Each 2-bedroom unit has its own private side entrance, laundry and driveway, ensuring privacy and convenience for both households. The basements are unfinished and have separate entrances, offering up additional opportunity for investment. With long-term, responsible tenants already in place, this is a turn-key opportunity for hands-off ownership or multi-generational living. Recent updates include newer roof shingles, countertops, and basement waterproofing. Located steps to Niagara Street, the Welland Canal, Chippawa Park, public transit, and downtown amenities, the lifestyle here is all about ease and access. Whether you're looking to grow your portfolio or settle into a peaceful, walkable community, this property offers endless potential. (id:46441)
Property Details
|
MLS® Number
|
40766306 |
|
Property Type
|
Single Family |
|
Amenities Near By
|
Hospital, Park, Place Of Worship, Playground, Public Transit, Shopping |
|
Equipment Type
|
Water Heater |
|
Features
|
In-law Suite |
|
Parking Space Total
|
5 |
|
Rental Equipment Type
|
Water Heater |
|
Structure
|
Shed |
Building
|
Bathroom Total
|
2 |
|
Bedrooms Above Ground
|
4 |
|
Bedrooms Total
|
4 |
|
Architectural Style
|
Bungalow |
|
Basement Development
|
Unfinished |
|
Basement Type
|
Full (unfinished) |
|
Constructed Date
|
1960 |
|
Construction Style Attachment
|
Detached |
|
Cooling Type
|
Central Air Conditioning |
|
Exterior Finish
|
Brick |
|
Foundation Type
|
Block |
|
Heating Fuel
|
Natural Gas |
|
Heating Type
|
Forced Air |
|
Stories Total
|
1 |
|
Size Interior
|
1415 Sqft |
|
Type
|
House |
|
Utility Water
|
Municipal Water |
Parking
Land
|
Acreage
|
No |
|
Land Amenities
|
Hospital, Park, Place Of Worship, Playground, Public Transit, Shopping |
|
Sewer
|
Municipal Sewage System |
|
Size Depth
|
135 Ft |
|
Size Frontage
|
57 Ft |
|
Size Total Text
|
Under 1/2 Acre |
|
Zoning Description
|
Rl2 |
Rooms
| Level |
Type |
Length |
Width |
Dimensions |
|
Basement |
Laundry Room |
|
|
33'3'' x 18'9'' |
|
Basement |
Laundry Room |
|
|
33'3'' x 18'9'' |
|
Main Level |
4pc Bathroom |
|
|
5'9'' x 4'9'' |
|
Main Level |
Bedroom |
|
|
11'4'' x 9'3'' |
|
Main Level |
Primary Bedroom |
|
|
11'9'' x 9'3'' |
|
Main Level |
Living Room |
|
|
18'7'' x 9'2'' |
|
Main Level |
Eat In Kitchen |
|
|
10'1'' x 9'6'' |
|
Main Level |
4pc Bathroom |
|
|
5'9'' x 4'6'' |
|
Main Level |
Bedroom |
|
|
11'4'' x 9'3'' |
|
Main Level |
Primary Bedroom |
|
|
11'8'' x 9'3'' |
|
Main Level |
Living Room |
|
|
18'6'' x 9'2'' |
|
Main Level |
Eat In Kitchen |
|
|
10'1'' x 9'6'' |
https://www.realtor.ca/real-estate/28829413/34-shotwell-street-welland

