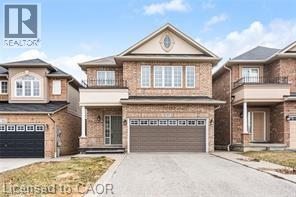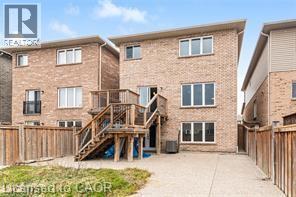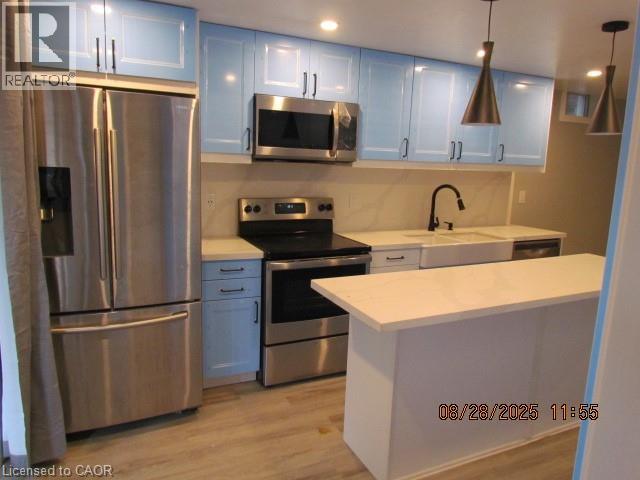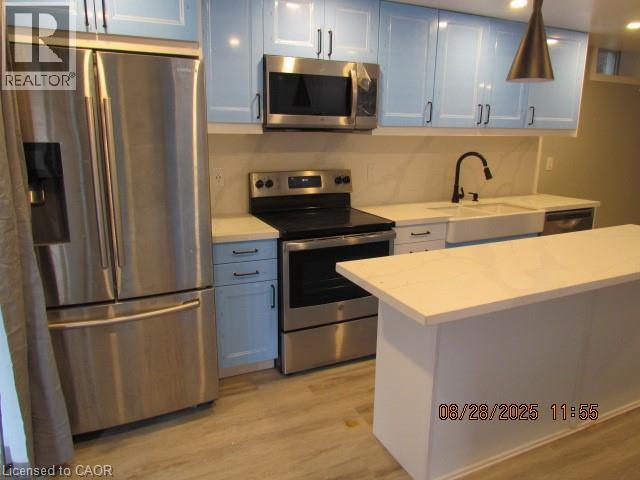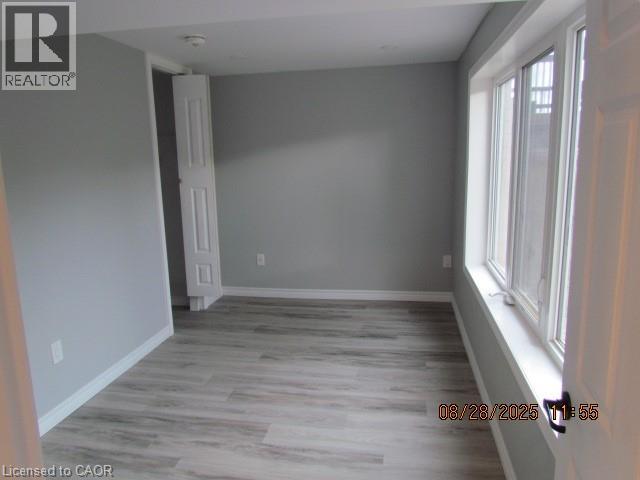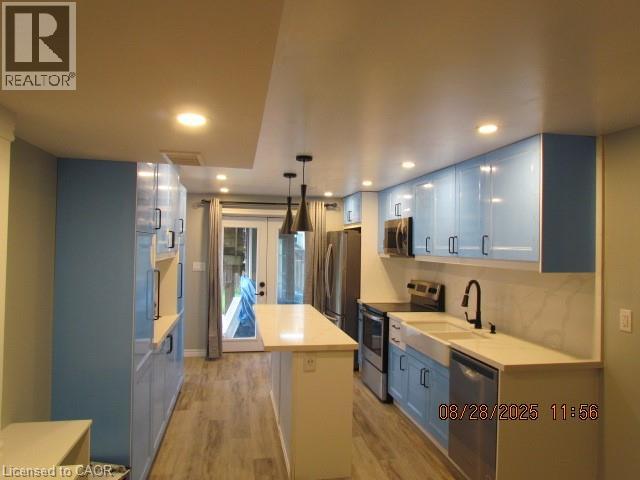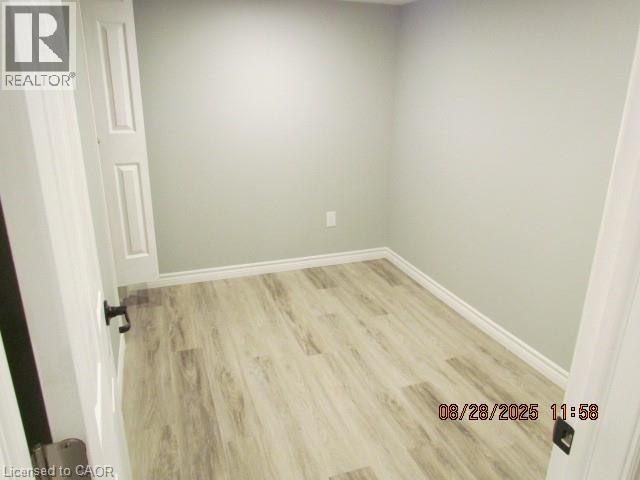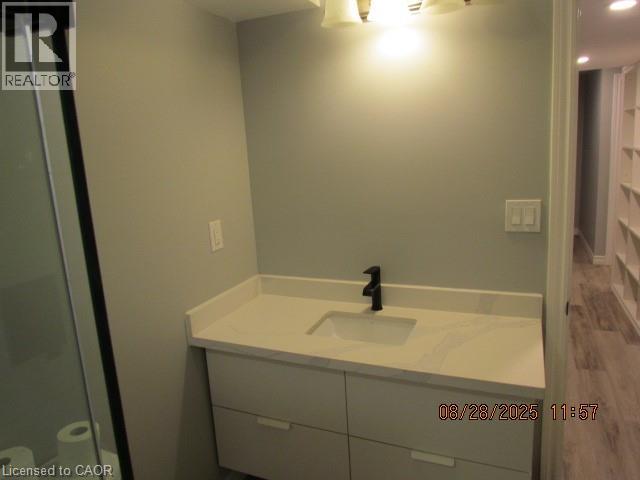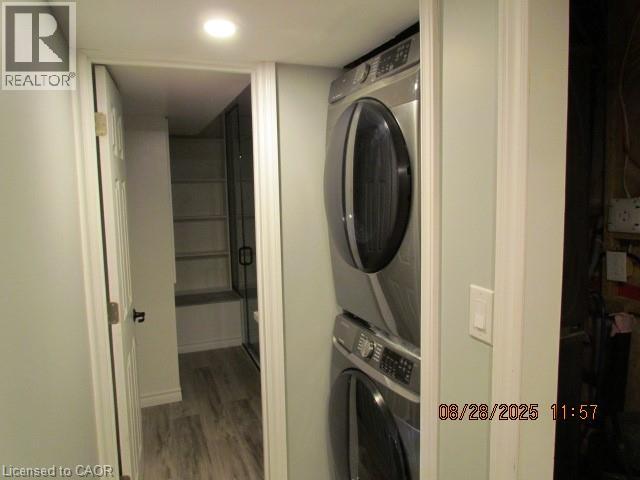57 Irwin Avenue Unit# Basement Hamilton, Ontario L9K 0E9
1 Bedroom
1 Bathroom
875 sqft
2 Level
Central Air Conditioning
Forced Air
$1,800 Monthly
Insurance
STUNNING, Newly Renovated, walkout basement unit. Open Concept Kitchen with 1 BEDROOM + Den use it as office or bedroom, 1 Washroom. LAMINATE FLOORING . Stacked Washer and Dryer. Landlord LOOKING FOR AAA PROFESSIONAL TENANTS, PERMANENT FULL TIME EMPLOYED, GOOD CREDIT. NO SMOKING and NO PETS. TENANT TO PAY 30% of ALL UTILITIES. One Driveway Parking space. PLEASE FORWARD RENTAL APPLICATION FIRST FOR THE LANDLORD TO PREVIEW AND CONFIRMATION OF APPOINTMENT (id:46441)
Property Details
| MLS® Number | 40764395 |
| Property Type | Single Family |
| Amenities Near By | Schools |
| Community Features | Quiet Area, School Bus |
| Features | Paved Driveway, Sump Pump |
| Parking Space Total | 1 |
Building
| Bathroom Total | 1 |
| Bedrooms Below Ground | 1 |
| Bedrooms Total | 1 |
| Appliances | Central Vacuum, Dishwasher, Dryer, Microwave, Refrigerator, Stove, Water Meter, Washer, Window Coverings |
| Architectural Style | 2 Level |
| Basement Development | Finished |
| Basement Type | Full (finished) |
| Construction Material | Concrete Block, Concrete Walls |
| Construction Style Attachment | Detached |
| Cooling Type | Central Air Conditioning |
| Exterior Finish | Concrete, Stucco, Vinyl Siding, Shingles |
| Fire Protection | Smoke Detectors |
| Foundation Type | Poured Concrete |
| Heating Fuel | Natural Gas |
| Heating Type | Forced Air |
| Stories Total | 2 |
| Size Interior | 875 Sqft |
| Type | House |
| Utility Water | Municipal Water |
Land
| Acreage | No |
| Land Amenities | Schools |
| Sewer | Septic System |
| Size Depth | 113 Ft |
| Size Frontage | 33 Ft |
| Size Total Text | Under 1/2 Acre |
| Zoning Description | R4-519 |
Rooms
| Level | Type | Length | Width | Dimensions |
|---|---|---|---|---|
| Basement | Laundry Room | Measurements not available | ||
| Basement | 3pc Bathroom | Measurements not available | ||
| Basement | Den | 9'0'' x 8'0'' | ||
| Basement | Primary Bedroom | 13'0'' x 8'0'' | ||
| Basement | Dinette | 10'0'' x 11'0'' | ||
| Basement | Kitchen | 14'0'' x 10'0'' |
Utilities
| Electricity | Available |
| Natural Gas | Available |
| Telephone | Available |
https://www.realtor.ca/real-estate/28829076/57-irwin-avenue-unit-basement-hamilton
Interested?
Contact us for more information

