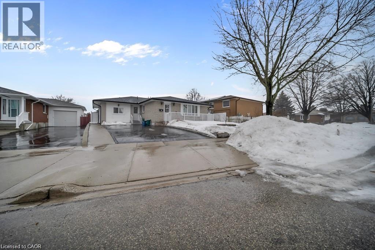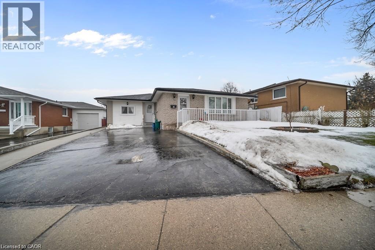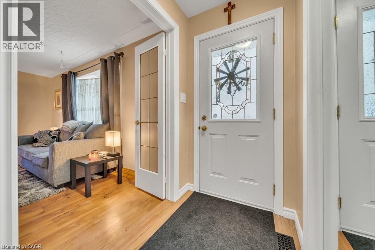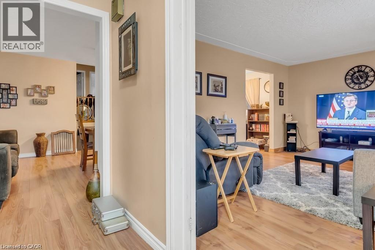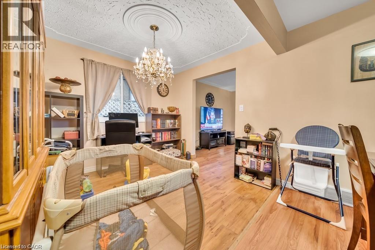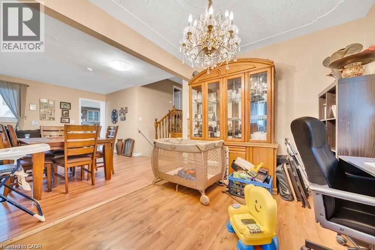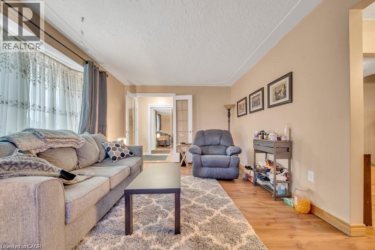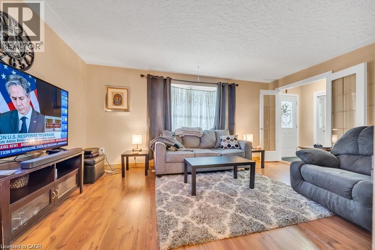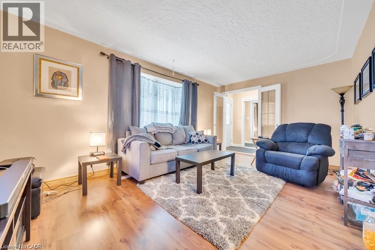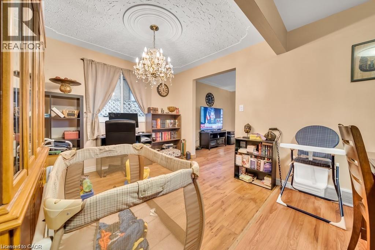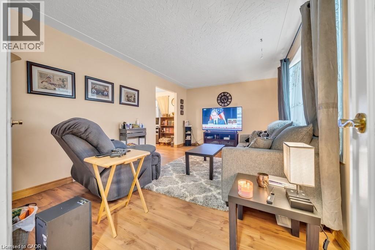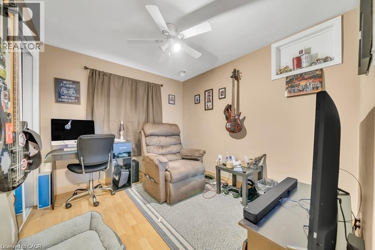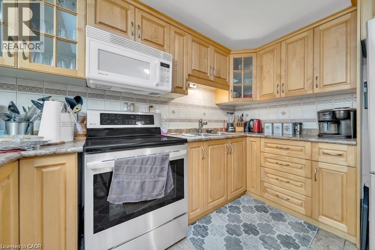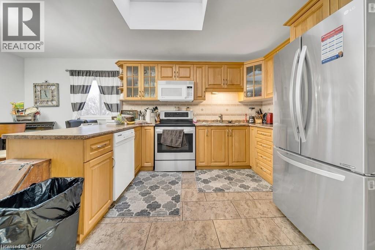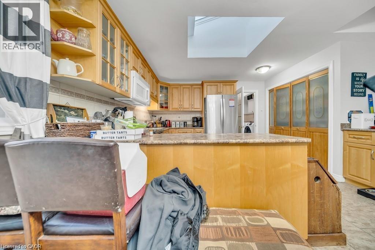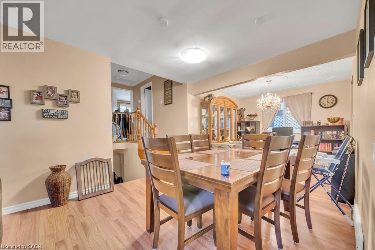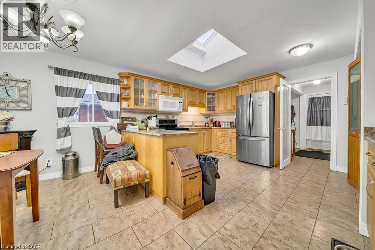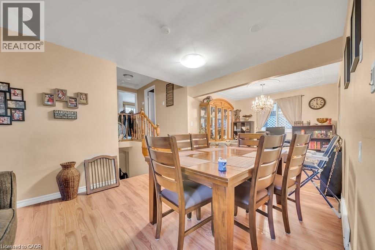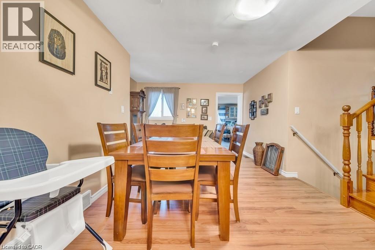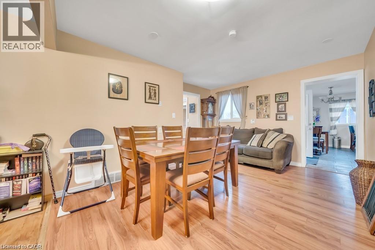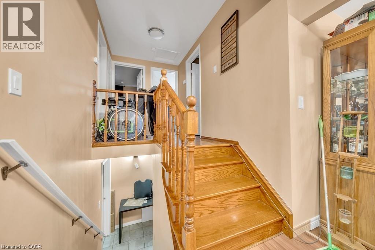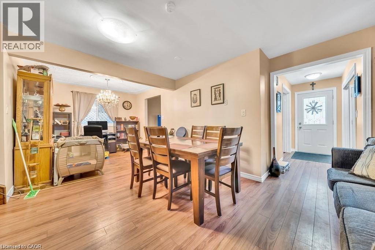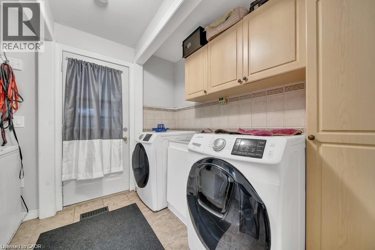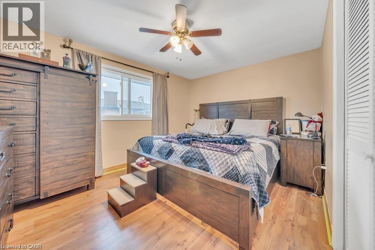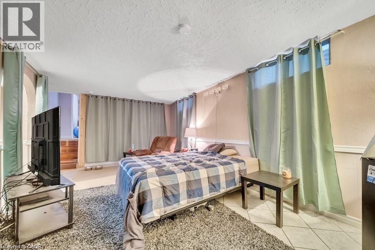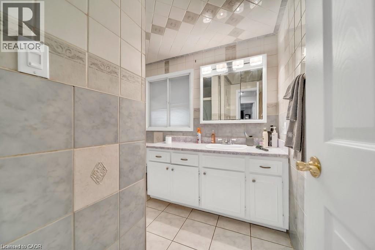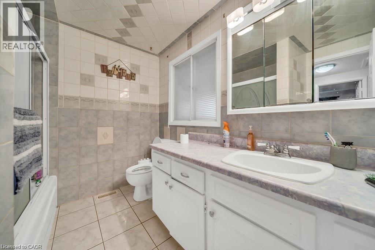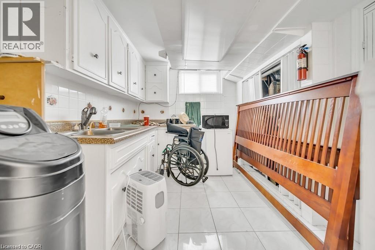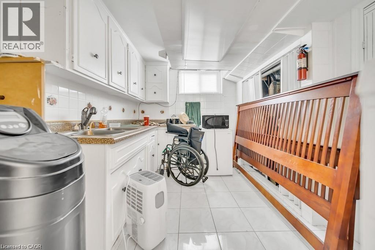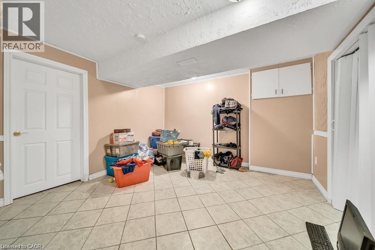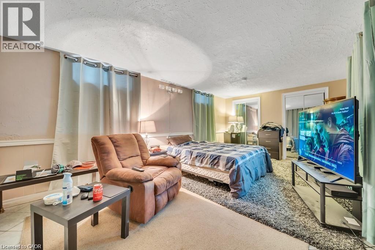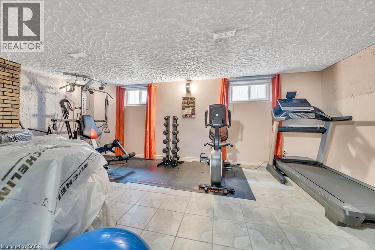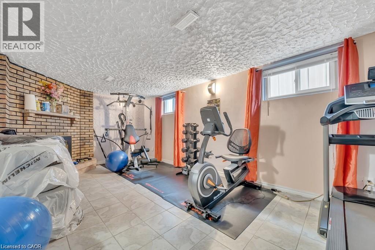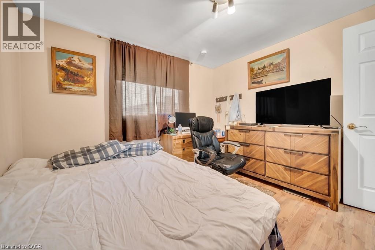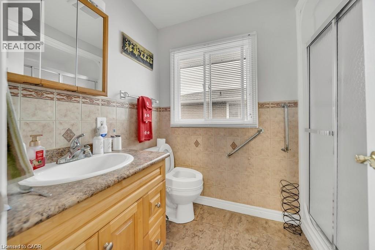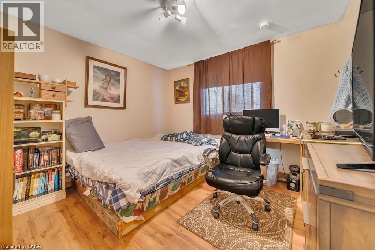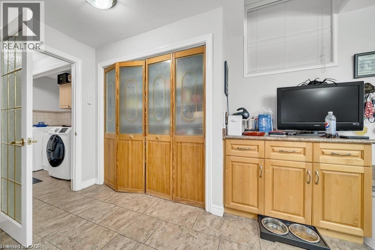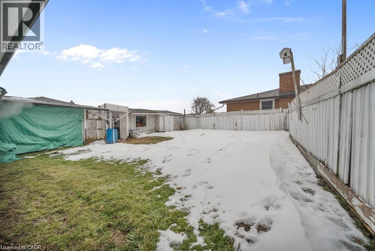3 Bedroom
3 Bathroom
1700 sqft
Central Air Conditioning
Forced Air
$3,100 Monthly
Insurance
Welcome to this charming 4-level back split located in desirable East Galt! Step inside to a bright and spacious open-concept kitchen featuring a skylight, a welcoming foyer, and a generous living/dining area perfect for gatherings. Offering 3+ well-sized bedrooms and 3 bathrooms, The lower level boasts a cozy gas fireplace, ample storage, and convenient main-level laundry access. Enjoy the natural light year-round in the inviting sunroom, or relax outdoors in the fully fenced yard complete with a shed, a sheltered sitting area, and beautifully landscaped gardens featuring plum, cherry, and pear trees. Recent updates include a roof and a newer furnace, giving peace of mind for years to come. Ideally situated close to schools, shopping, and all amenities, this property is the perfect blend of comfort and convenience. (id:46441)
Property Details
|
MLS® Number
|
40767185 |
|
Property Type
|
Single Family |
|
Amenities Near By
|
Hospital, Park, Public Transit, Schools, Shopping |
|
Community Features
|
High Traffic Area, School Bus |
|
Equipment Type
|
Water Heater |
|
Features
|
Sump Pump |
|
Parking Space Total
|
5 |
|
Rental Equipment Type
|
Water Heater |
Building
|
Bathroom Total
|
3 |
|
Bedrooms Above Ground
|
3 |
|
Bedrooms Total
|
3 |
|
Appliances
|
Dryer, Refrigerator, Stove, Washer, Hood Fan, Window Coverings |
|
Basement Development
|
Partially Finished |
|
Basement Type
|
Partial (partially Finished) |
|
Construction Style Attachment
|
Detached |
|
Cooling Type
|
Central Air Conditioning |
|
Exterior Finish
|
Brick, Brick Veneer, Concrete, Vinyl Siding, Shingles |
|
Half Bath Total
|
1 |
|
Heating Type
|
Forced Air |
|
Size Interior
|
1700 Sqft |
|
Type
|
House |
|
Utility Water
|
Municipal Water |
Land
|
Access Type
|
Highway Access |
|
Acreage
|
No |
|
Land Amenities
|
Hospital, Park, Public Transit, Schools, Shopping |
|
Sewer
|
Municipal Sewage System |
|
Size Frontage
|
52 Ft |
|
Size Total Text
|
Unknown |
|
Zoning Description
|
R5 |
Rooms
| Level |
Type |
Length |
Width |
Dimensions |
|
Second Level |
Dining Room |
|
|
13'0'' x 14'0'' |
|
Second Level |
2pc Bathroom |
|
|
Measurements not available |
|
Second Level |
Laundry Room |
|
|
9'0'' x 7'0'' |
|
Second Level |
Kitchen |
|
|
11'0'' x 11'0'' |
|
Second Level |
Living Room |
|
|
17'0'' x 11'0'' |
|
Third Level |
4pc Bathroom |
|
|
Measurements not available |
|
Third Level |
Bedroom |
|
|
10'0'' x 8'6'' |
|
Third Level |
Bedroom |
|
|
10'0'' x 10'0'' |
|
Third Level |
Primary Bedroom |
|
|
10'0'' x 14'0'' |
|
Basement |
Games Room |
|
|
12'0'' x 12'0'' |
|
Basement |
Recreation Room |
|
|
19'0'' x 11'0'' |
|
Main Level |
3pc Bathroom |
|
|
Measurements not available |
|
Main Level |
Kitchen |
|
|
10'0'' x 8'0'' |
|
Main Level |
Family Room |
|
|
12'0'' x 20'0'' |
https://www.realtor.ca/real-estate/28828476/15-anderson-drive-cambridge

