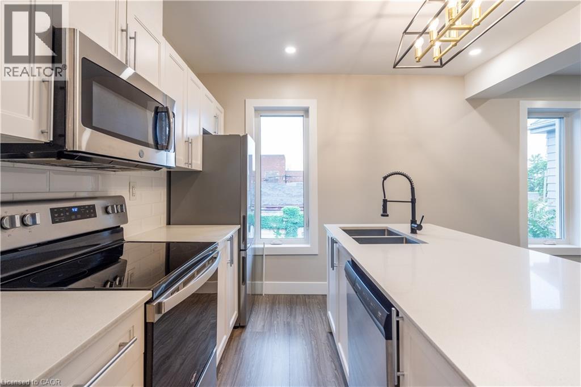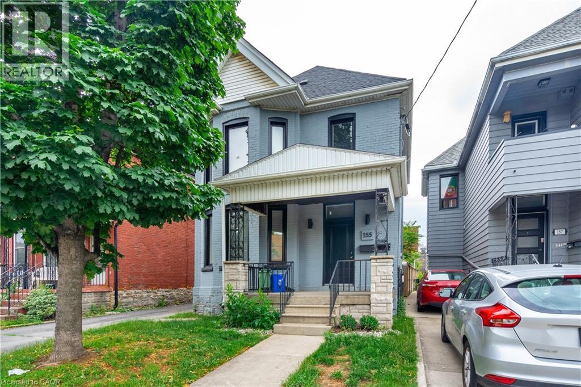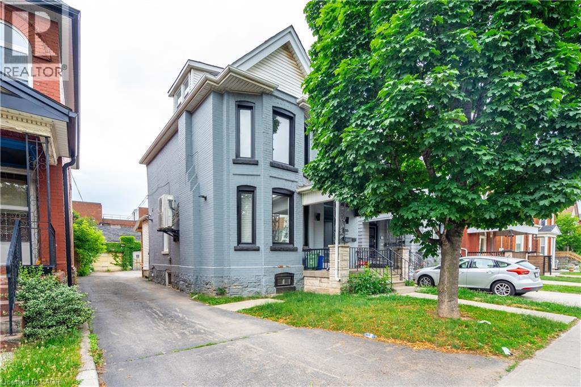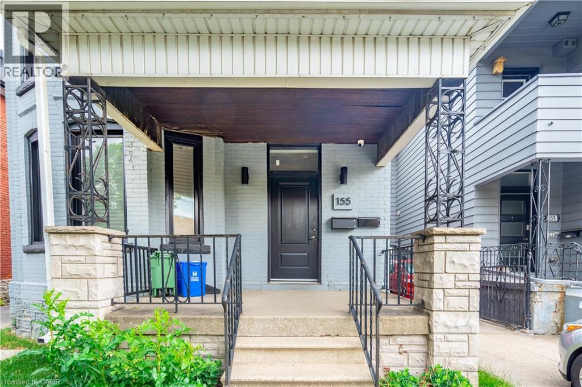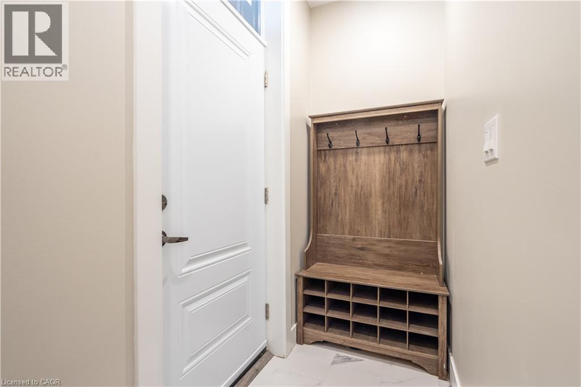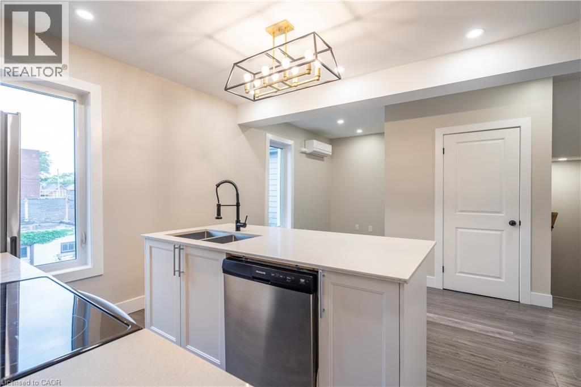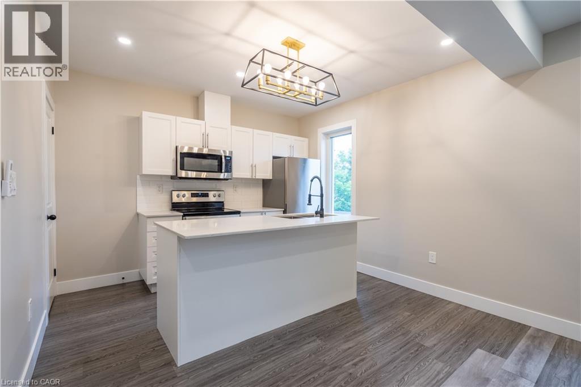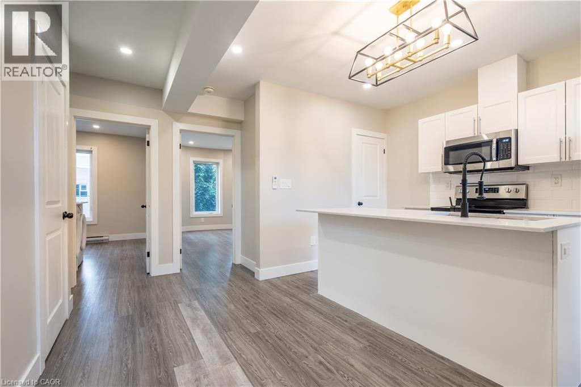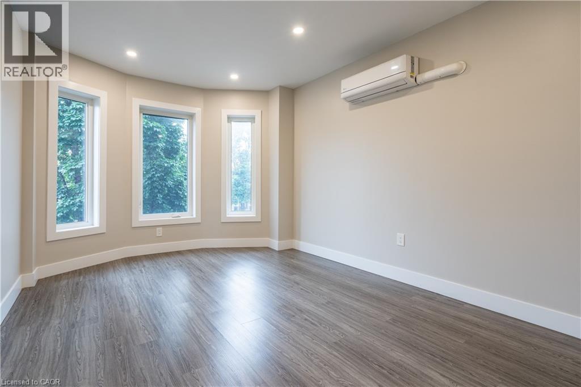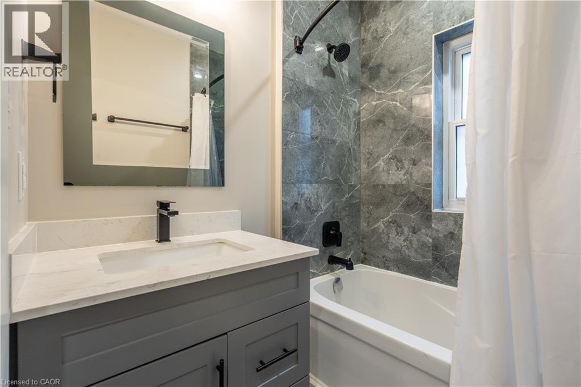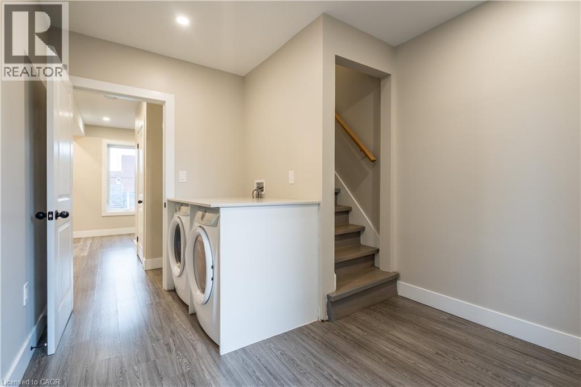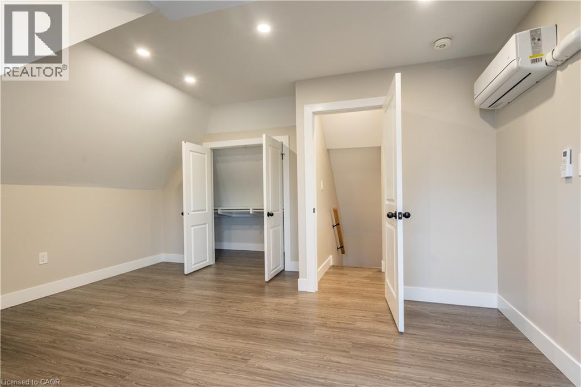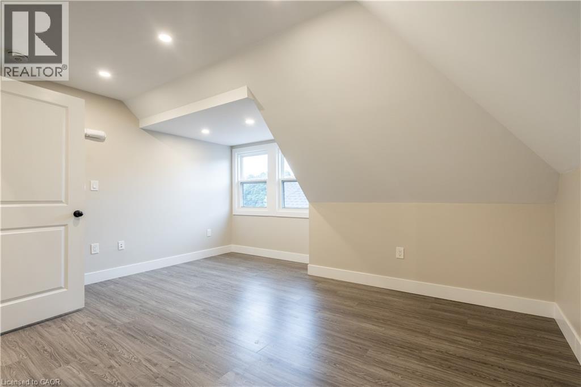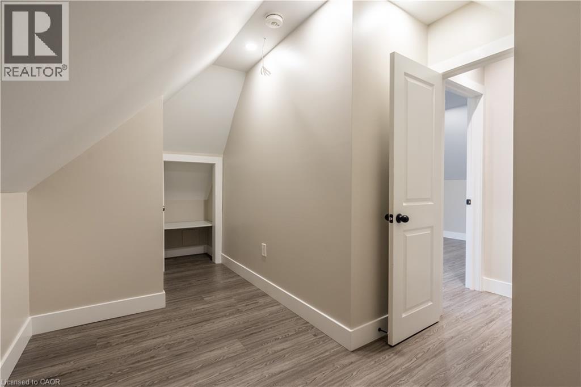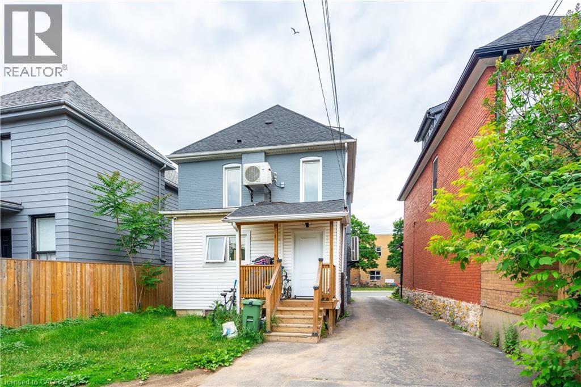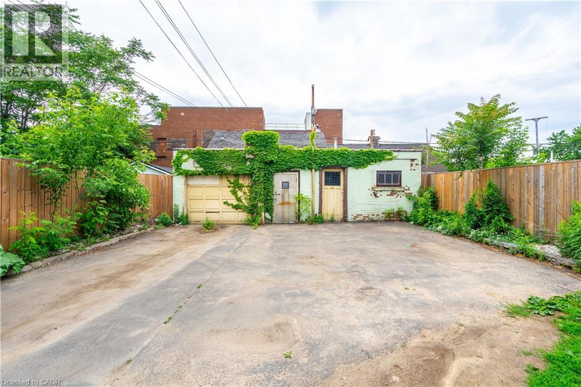2 Bedroom
1 Bathroom
775 sqft
Ductless
Baseboard Heaters
$2,200 Monthly
Water, Exterior Maintenance
This fully updated 2-bedroom + den/office unit is ideal for a dynamic couple working remotely or seeking an additional room for a bonus space. As you step through the front door, ascend to the second-floor landing where a modern, luminous kitchen awaits you. It features stainless steel appliances, a quartz countertop, and a spacious pantry. Continuing through the kitchen, you'll discover a laundry room equipped with a full-sized front-load washer and dryer, along with a convenient countertop for folding clothes. The stunning 4-piece bathroom, adorned with matte black fixtures and contemporary gray tile surrounding a large soaker tub, provides the perfect sanctuary to unwind after a busy workday. On your right, a main-level bedroom with expansive bay windows floods the space with abundant natural light. Upstairs, you'll uncover a generous primary bedroom boasting a deep wall-to-wall closet and an attached den/office. This unit also includes 1 dedicated parking space, high-speed internet and water, all covered by the monthly lease. For additional information or to arrange a private viewing, please contact us today! (id:46441)
Property Details
|
MLS® Number
|
40766764 |
|
Property Type
|
Single Family |
|
Amenities Near By
|
Hospital, Park, Place Of Worship, Public Transit, Schools |
|
Features
|
Paved Driveway |
|
Parking Space Total
|
1 |
Building
|
Bathroom Total
|
1 |
|
Bedrooms Above Ground
|
2 |
|
Bedrooms Total
|
2 |
|
Appliances
|
Dishwasher, Dryer, Refrigerator, Stove, Washer, Microwave Built-in |
|
Basement Development
|
Finished |
|
Basement Type
|
Full (finished) |
|
Construction Style Attachment
|
Detached |
|
Cooling Type
|
Ductless |
|
Exterior Finish
|
Brick |
|
Fire Protection
|
Smoke Detectors |
|
Heating Fuel
|
Electric |
|
Heating Type
|
Baseboard Heaters |
|
Stories Total
|
3 |
|
Size Interior
|
775 Sqft |
|
Type
|
House |
|
Utility Water
|
Municipal Water |
Land
|
Acreage
|
No |
|
Land Amenities
|
Hospital, Park, Place Of Worship, Public Transit, Schools |
|
Sewer
|
Municipal Sewage System |
|
Size Frontage
|
35 Ft |
|
Size Total Text
|
Under 1/2 Acre |
|
Zoning Description
|
D |
Rooms
| Level |
Type |
Length |
Width |
Dimensions |
|
Second Level |
Laundry Room |
|
|
11'6'' x 9'5'' |
|
Second Level |
4pc Bathroom |
|
|
Measurements not available |
|
Second Level |
Bedroom |
|
|
14'1'' x 11'0'' |
|
Second Level |
Living Room |
|
|
11'5'' x 7'0'' |
|
Second Level |
Kitchen |
|
|
11'5'' x 8'0'' |
|
Third Level |
Den |
|
|
10'3'' x 5'6'' |
|
Third Level |
Primary Bedroom |
|
|
14'9'' x 12'2'' |
|
Main Level |
Foyer |
|
|
8'4'' x 3'4'' |
https://www.realtor.ca/real-estate/28837651/155-wentworth-street-n-unit-1-hamilton

