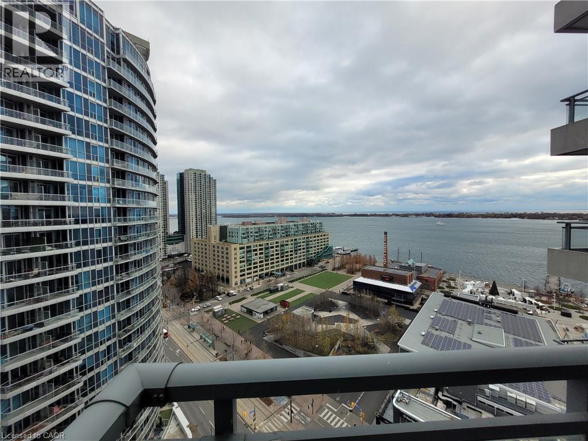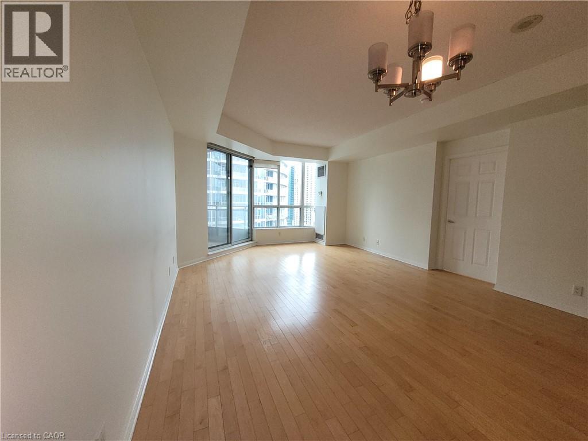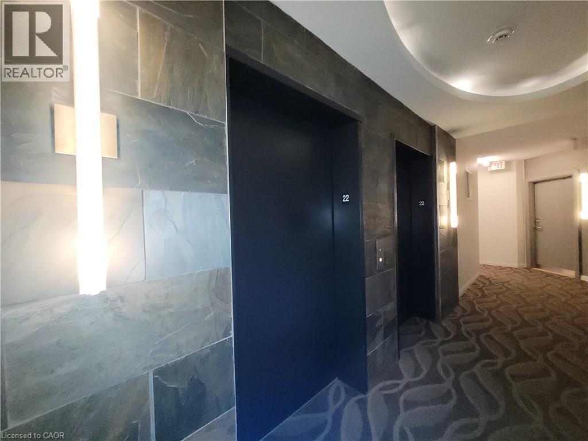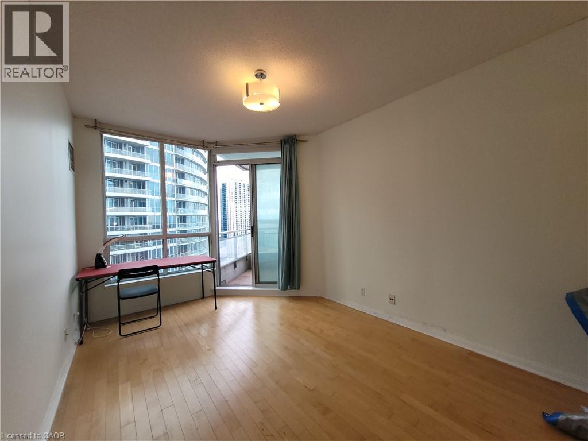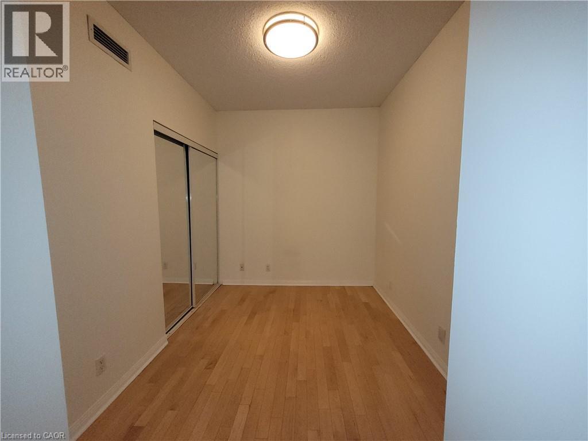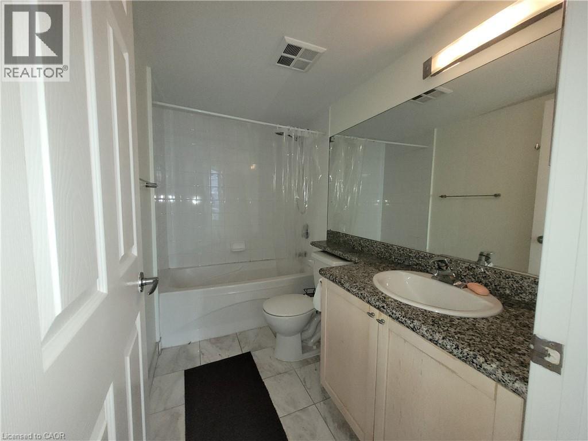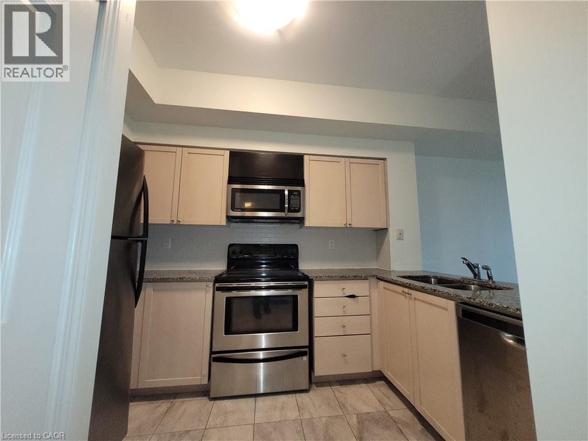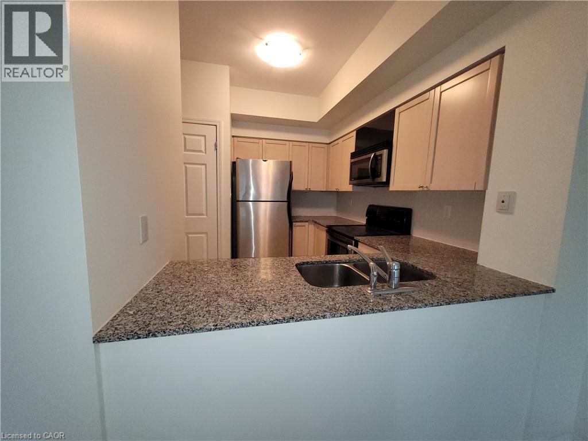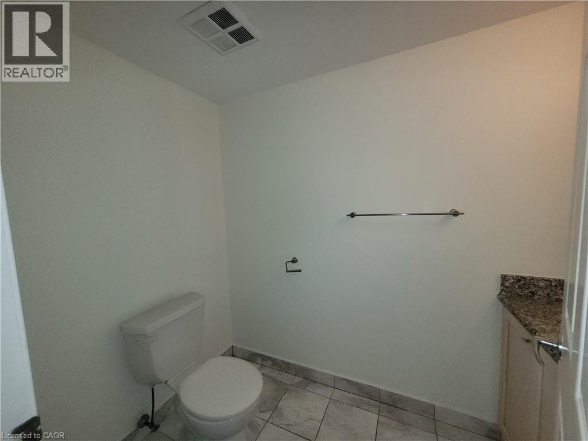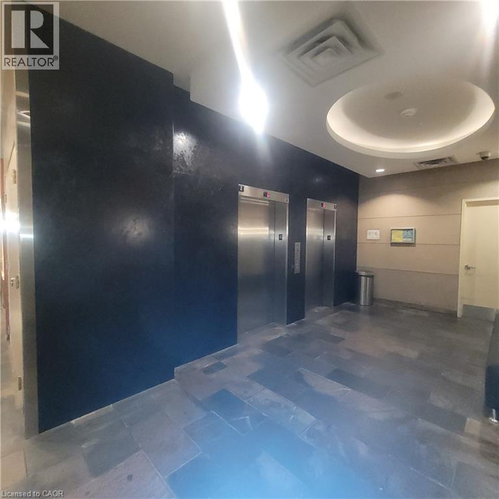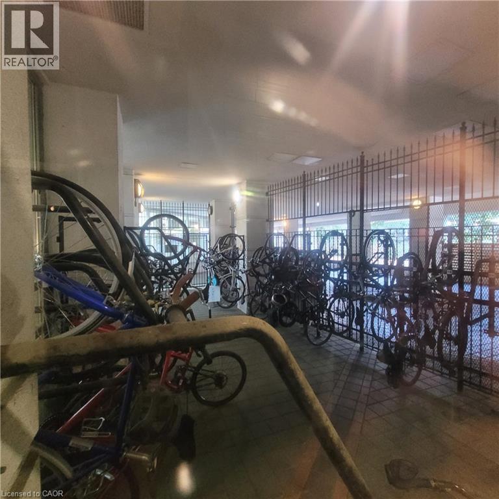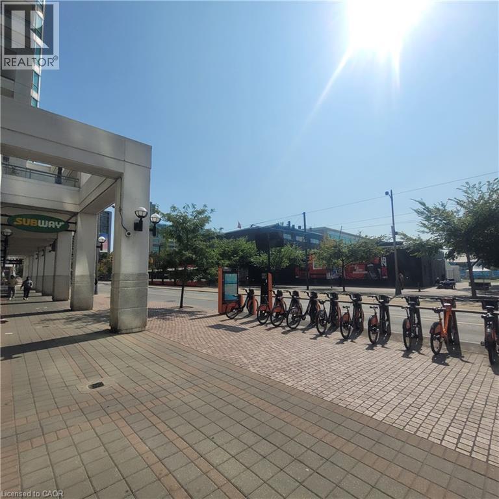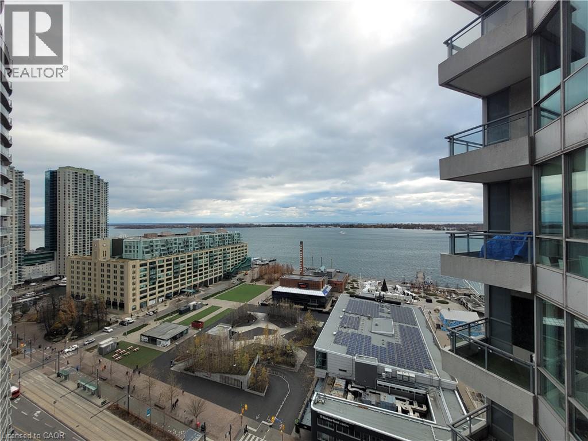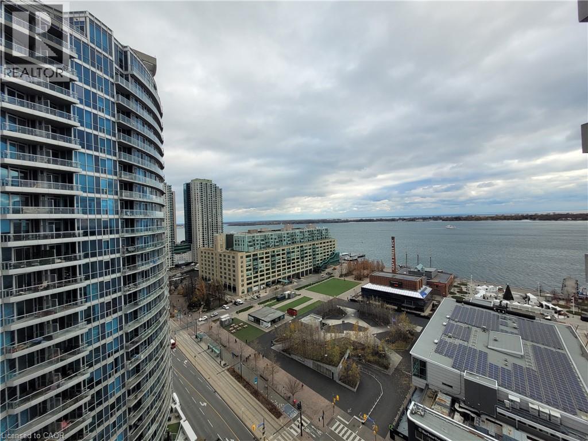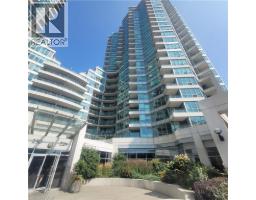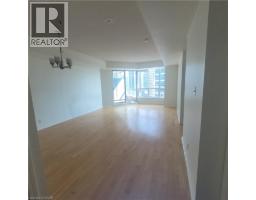228 Queens Quay W Unit# 2203 Toronto, Ontario M5J 2X1
2 Bedroom
2 Bathroom
890 sqft
Indoor Pool
Central Air Conditioning
Waterfront
$3,200 Monthly
Heat, Electricity, Water
Live by the lake in this stunning luxury condo! Bright and spacious 1+1 suite (approx. 890 sq. ft.) featuring soaring 9-ft ceilings, hardwood floors, and two private balconies with breathtaking lake and city views. The open-concept living and dining area offers an elegant space for entertaining, complemented by two full baths. The large den with a custom closet is perfect as a second bedroom, ideal for professionals or students seeking extra flexibility. The primary suite boasts a 4-piece ensuite and walkout to the balcony. Includes parking. Steps to waterfront trails, transit, dining, and all downtown conveniences. (id:46441)
Property Details
| MLS® Number | 40767682 |
| Property Type | Single Family |
| Amenities Near By | Park, Public Transit |
| Features | Southern Exposure, Balcony |
| Parking Space Total | 1 |
| Pool Type | Indoor Pool |
| View Type | Unobstructed Water View |
| Water Front Name | Toronto Lake |
| Water Front Type | Waterfront |
Building
| Bathroom Total | 2 |
| Bedrooms Above Ground | 1 |
| Bedrooms Below Ground | 1 |
| Bedrooms Total | 2 |
| Amenities | Exercise Centre, Guest Suite |
| Appliances | Dishwasher, Refrigerator, Stove, Washer, Hood Fan |
| Basement Type | None |
| Construction Style Attachment | Attached |
| Cooling Type | Central Air Conditioning |
| Exterior Finish | Concrete, Stucco |
| Half Bath Total | 1 |
| Stories Total | 1 |
| Size Interior | 890 Sqft |
| Type | Apartment |
| Utility Water | Municipal Water |
Parking
| Underground | |
| Covered |
Land
| Access Type | Road Access |
| Acreage | No |
| Land Amenities | Park, Public Transit |
| Sewer | Municipal Sewage System |
| Size Total Text | Unknown |
| Surface Water | Lake |
| Zoning Description | Cr |
Rooms
| Level | Type | Length | Width | Dimensions |
|---|---|---|---|---|
| Main Level | 2pc Bathroom | Measurements not available | ||
| Main Level | 4pc Bathroom | Measurements not available | ||
| Main Level | Den | 10'0'' x 7'8'' | ||
| Main Level | Primary Bedroom | 14'7'' x 10'5'' | ||
| Main Level | Living Room/dining Room | 22'1'' x 14'7'' | ||
| Main Level | Kitchen | 11'3'' x 8'8'' | ||
| Main Level | Foyer | Measurements not available |
https://www.realtor.ca/real-estate/28855239/228-queens-quay-w-unit-2203-toronto
Interested?
Contact us for more information

