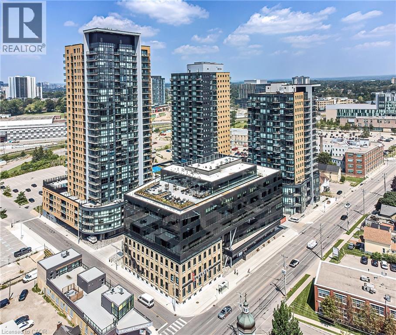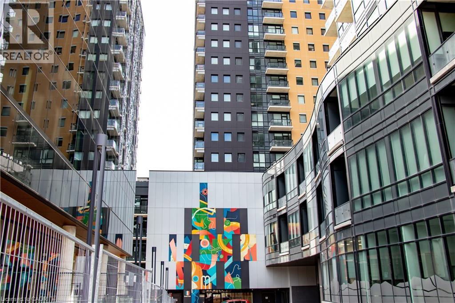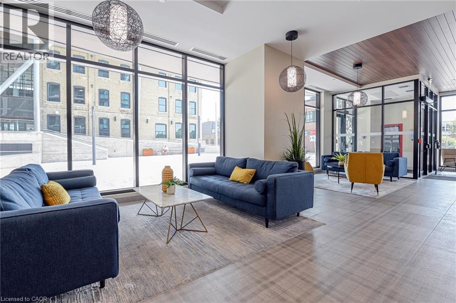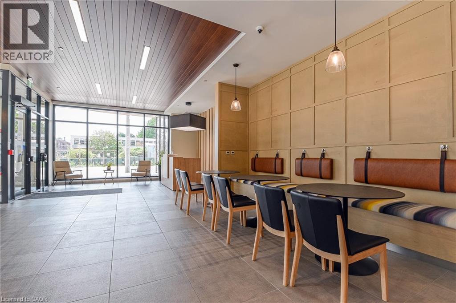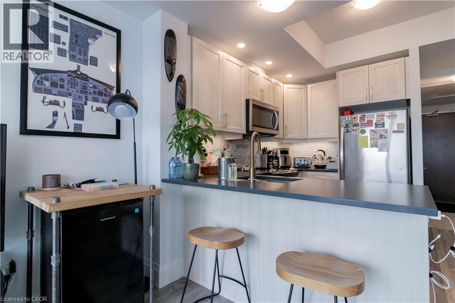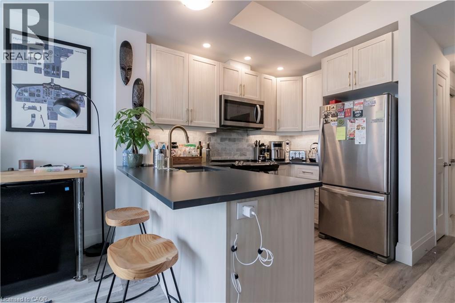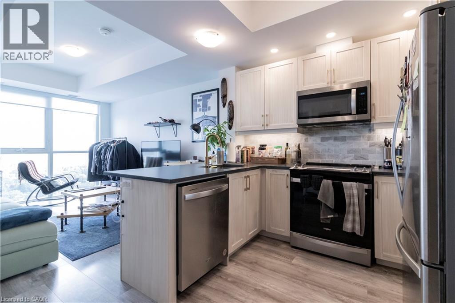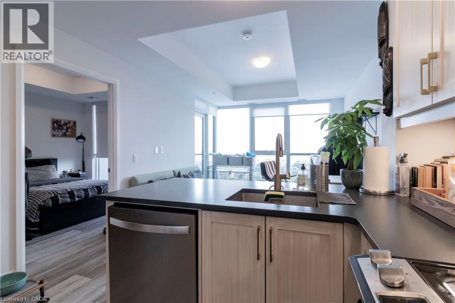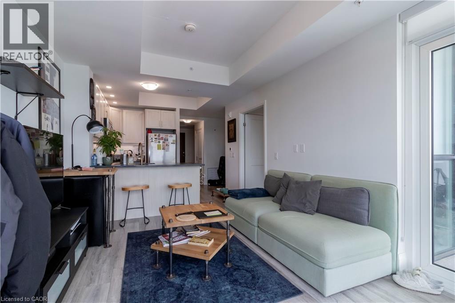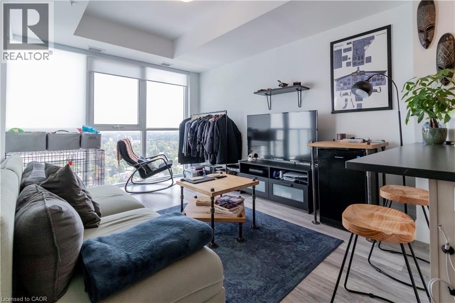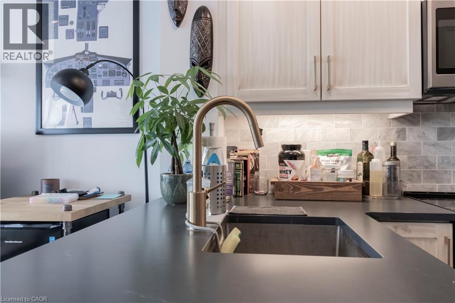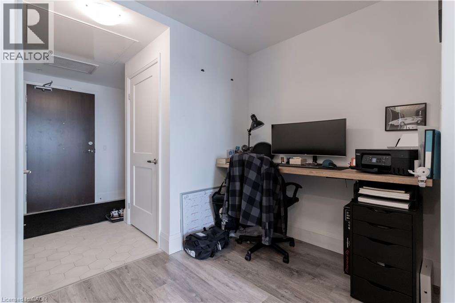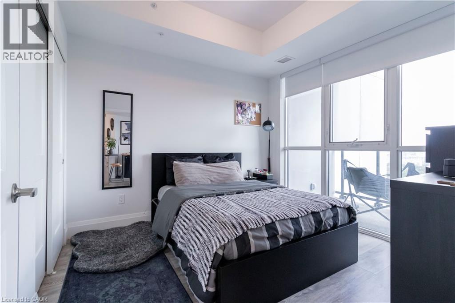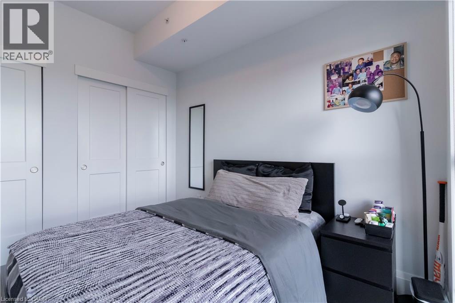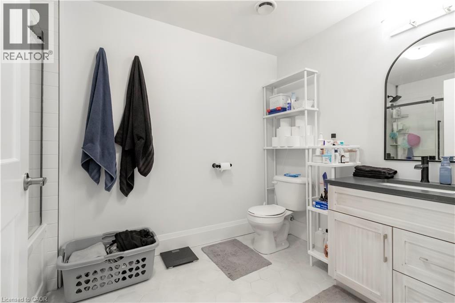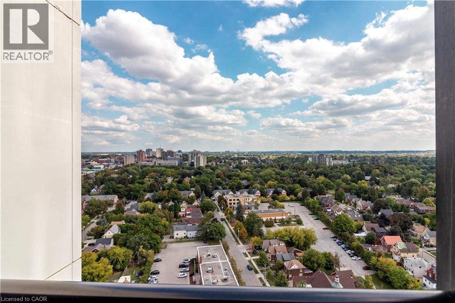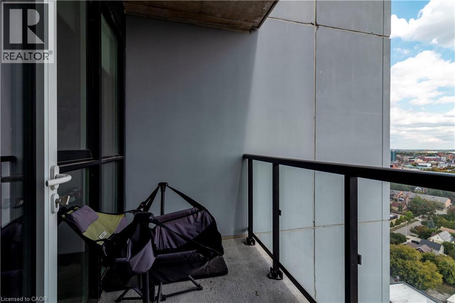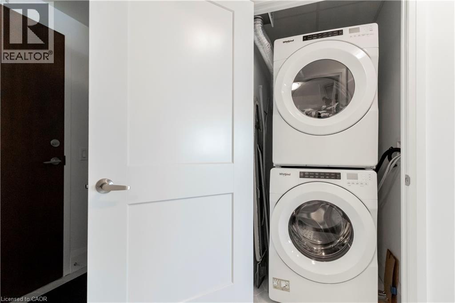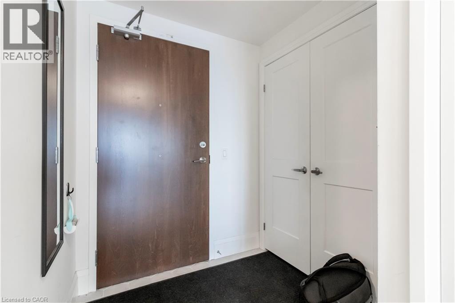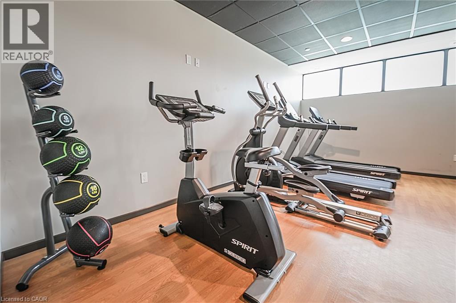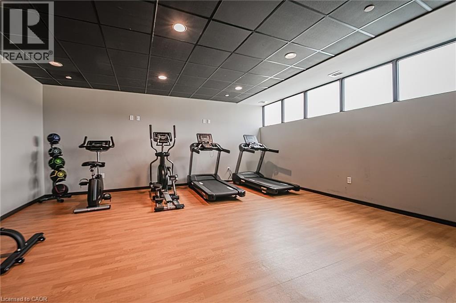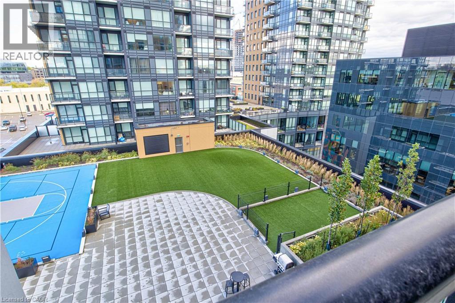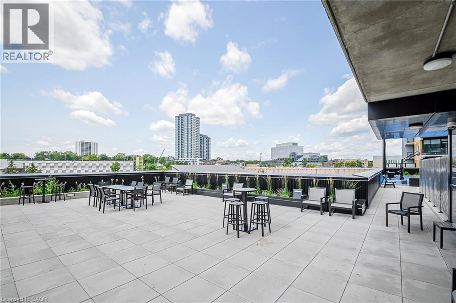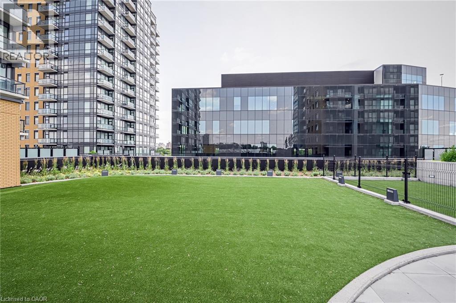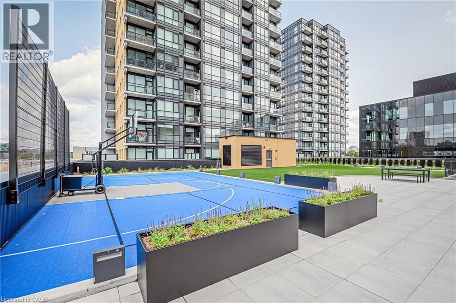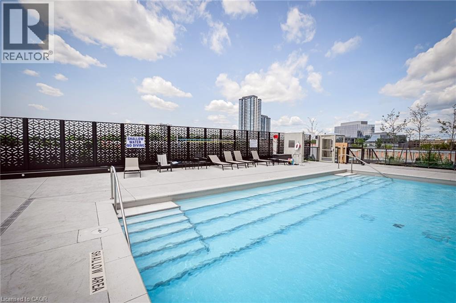2 Bedroom
1 Bathroom
605 sqft
Central Air Conditioning
Forced Air
$2,000 Monthly
Heat, Property Management, Water
Spacious 1 bedroom plus Den for lease at the highly sought after Garment Street Condos in Downtown Kitchener. This condo offers 605 square feet plus a private balcony with sweeping southern views of Kitchener's cityscape. The condo suite features stainless steel appliances, quartz countertops, insuite laundry, locker, and 1 underground parking space. Loaded with amenities including outdoor pool, fitness centre, rooftop terrace, basketball court, yoga space, and media/party room. Enjoy being steps from the Innovation District, restaurants, Victoria Park, LRT, and the nightlife that downtown Kitchener offers. Included in the lease are Internet, Water, and Gas. Tenants' only requirement are Hydro and Insurance. This is an amazing opportunity to be a part of an attractive lifestyle in Downtown Kitchener. (id:46441)
Property Details
|
MLS® Number
|
40768732 |
|
Property Type
|
Single Family |
|
Amenities Near By
|
Golf Nearby, Hospital, Park, Public Transit, Shopping |
|
Features
|
Southern Exposure, Balcony |
|
Parking Space Total
|
1 |
|
Storage Type
|
Locker |
|
View Type
|
City View |
Building
|
Bathroom Total
|
1 |
|
Bedrooms Above Ground
|
1 |
|
Bedrooms Below Ground
|
1 |
|
Bedrooms Total
|
2 |
|
Amenities
|
Exercise Centre, Party Room |
|
Appliances
|
Dishwasher, Dryer, Refrigerator, Stove, Washer, Microwave Built-in, Window Coverings |
|
Basement Type
|
None |
|
Constructed Date
|
2022 |
|
Construction Style Attachment
|
Attached |
|
Cooling Type
|
Central Air Conditioning |
|
Exterior Finish
|
Brick, Metal |
|
Heating Type
|
Forced Air |
|
Stories Total
|
1 |
|
Size Interior
|
605 Sqft |
|
Type
|
Apartment |
|
Utility Water
|
Municipal Water |
Parking
Land
|
Acreage
|
No |
|
Land Amenities
|
Golf Nearby, Hospital, Park, Public Transit, Shopping |
|
Sewer
|
Municipal Sewage System |
|
Size Total Text
|
Unknown |
|
Zoning Description
|
D-6 |
Rooms
| Level |
Type |
Length |
Width |
Dimensions |
|
Main Level |
Den |
|
|
4'3'' x 7'0'' |
|
Main Level |
Living Room |
|
|
10'6'' x 12'11'' |
|
Main Level |
Kitchen |
|
|
6'11'' x 10'2'' |
|
Main Level |
Primary Bedroom |
|
|
10'0'' x 11'3'' |
|
Main Level |
4pc Bathroom |
|
|
Measurements not available |
https://www.realtor.ca/real-estate/28862974/108-garment-street-unit-2003-kitchener

