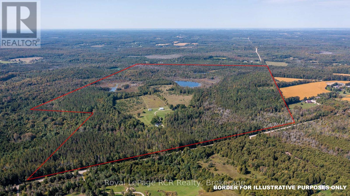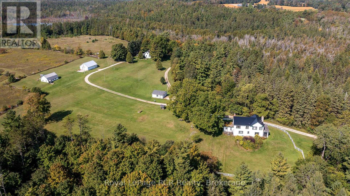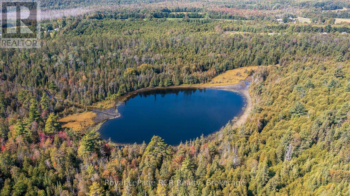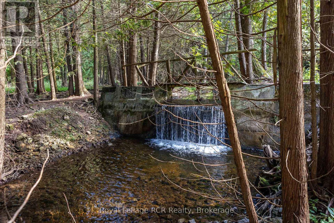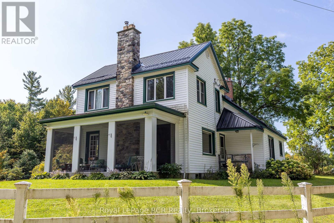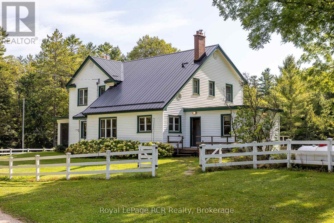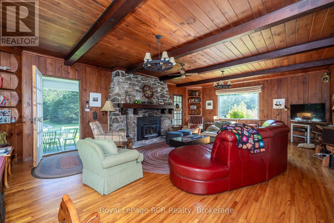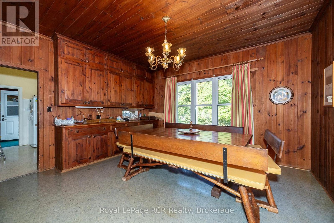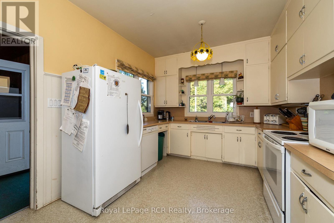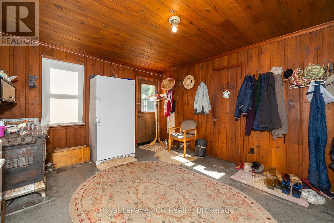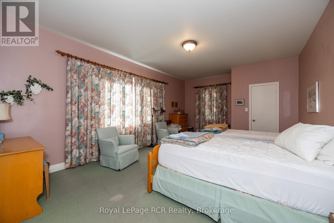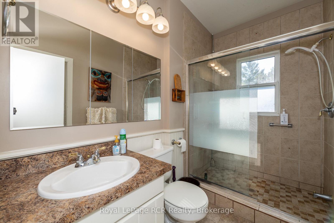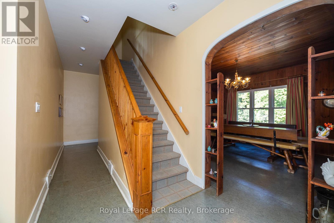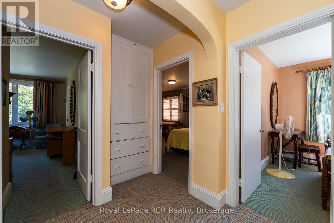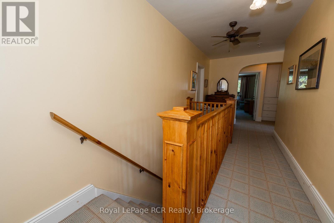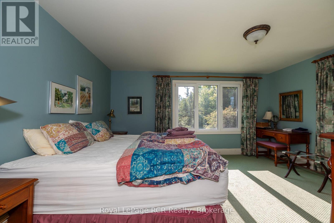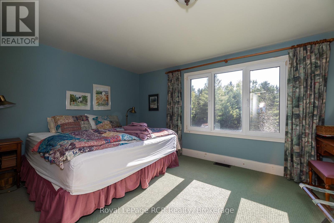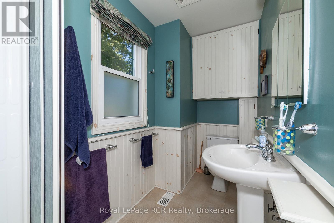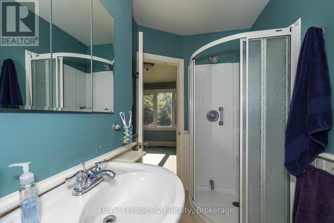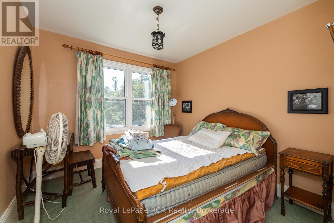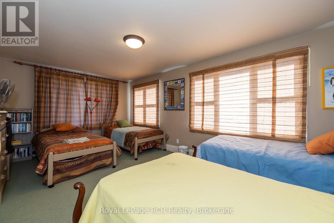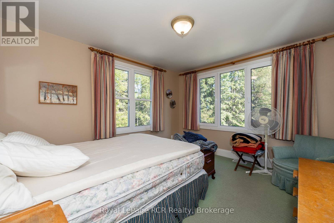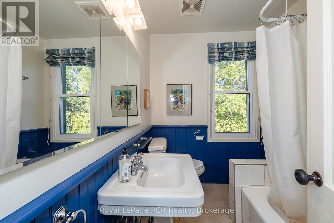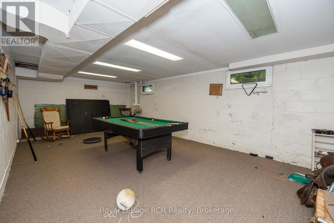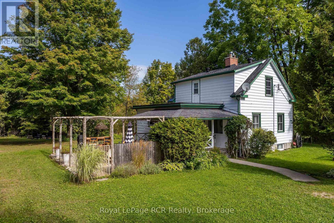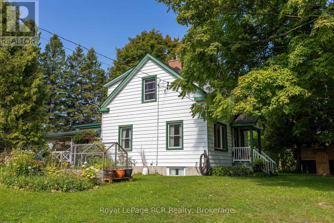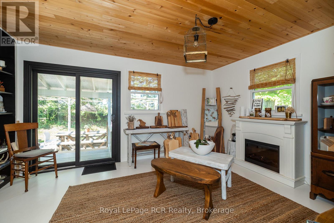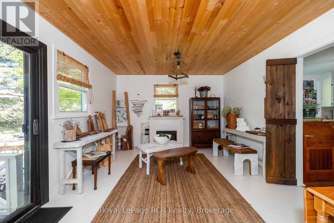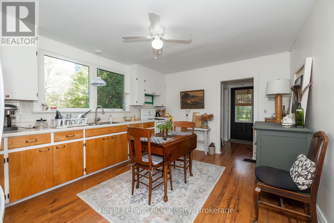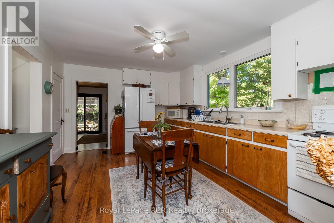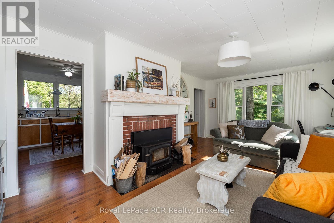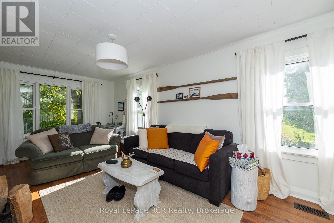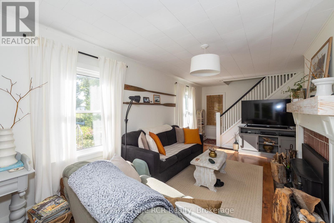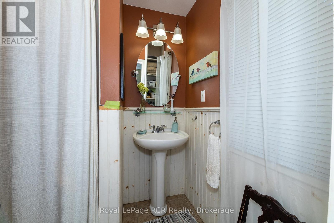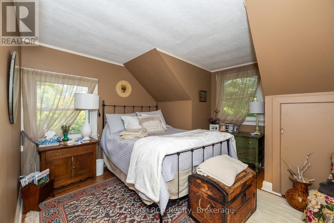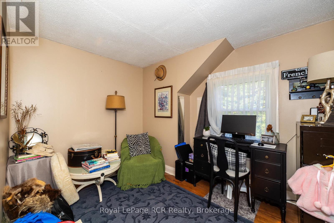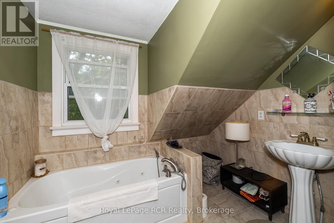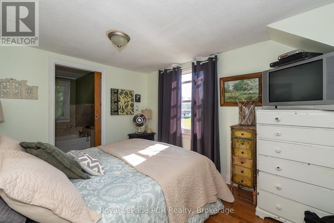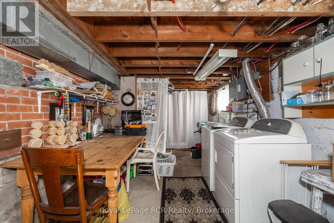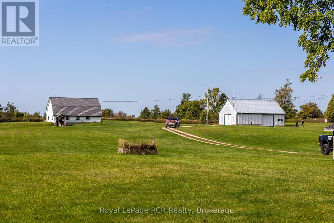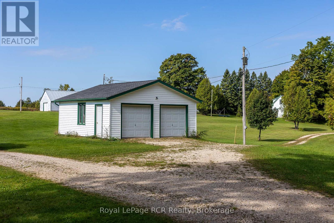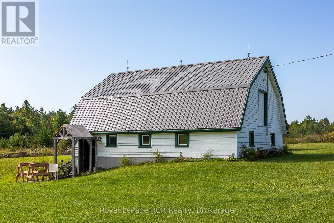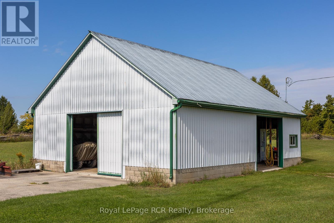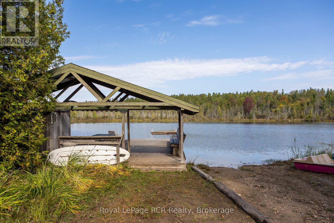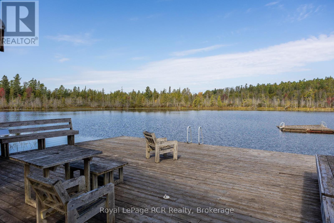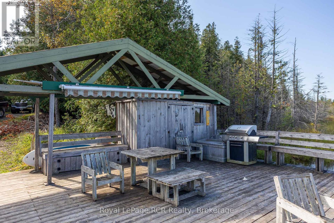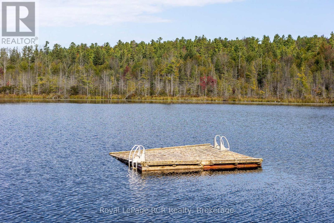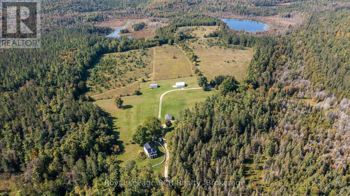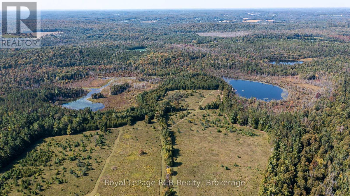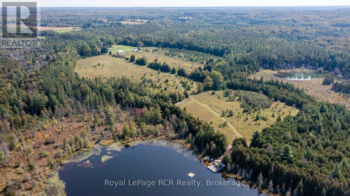5 Bedroom
3 Bathroom
3000 - 3500 sqft
Fireplace
None
Forced Air
Acreage
$3,875,000
One of a Kind - 295 acres. This spectacular property is a private oasis featuring 3 ponds, 2 homes, 3 outbuildings, waterfall, drivable trails, open land and bush. The main residence was built in 1920 with over 3400 square feet of living space. The great room features a fieldstone fireplace, wood beams and walkout to a 28x8 screened in porch. There are 5 bedrooms and 3 bathrooms. The second residence was built in the 1940s with three bedrooms and 2 baths. There is a detached garage 24x25, two storey shop/barn 25x32 and storage building 30x40. Impressive 5 acre swimming pond is 15 deep in the middle and 7 deep at the deck. There is also a fish pond with natural speckle trout. Opportunities abound at this property that can not be described - it must be experienced! (id:46441)
Property Details
|
MLS® Number
|
X12404966 |
|
Property Type
|
Single Family |
|
Community Name
|
Chatsworth |
|
Equipment Type
|
Propane Tank |
|
Features
|
Wooded Area, Irregular Lot Size, Country Residential |
|
Parking Space Total
|
52 |
|
Rental Equipment Type
|
Propane Tank |
Building
|
Bathroom Total
|
3 |
|
Bedrooms Above Ground
|
5 |
|
Bedrooms Total
|
5 |
|
Age
|
100+ Years |
|
Basement Type
|
Full |
|
Cooling Type
|
None |
|
Exterior Finish
|
Vinyl Siding |
|
Fireplace Present
|
Yes |
|
Fireplace Type
|
Woodstove |
|
Foundation Type
|
Block |
|
Heating Fuel
|
Propane |
|
Heating Type
|
Forced Air |
|
Stories Total
|
2 |
|
Size Interior
|
3000 - 3500 Sqft |
|
Type
|
House |
Parking
Land
|
Acreage
|
Yes |
|
Sewer
|
Septic System |
|
Size Depth
|
3890 Ft |
|
Size Frontage
|
2600 Ft |
|
Size Irregular
|
2600 X 3890 Ft ; 2800' Frontage On Conc 3b |
|
Size Total Text
|
2600 X 3890 Ft ; 2800' Frontage On Conc 3b|100+ Acres |
|
Surface Water
|
Lake/pond |
|
Zoning Description
|
A1, Ep |
Rooms
| Level |
Type |
Length |
Width |
Dimensions |
|
Second Level |
Other |
1.98 m |
3.81 m |
1.98 m x 3.81 m |
|
Second Level |
Bathroom |
|
|
Measurements not available |
|
Second Level |
Bedroom |
3.96 m |
4.7 m |
3.96 m x 4.7 m |
|
Second Level |
Bedroom |
2.87 m |
2.97 m |
2.87 m x 2.97 m |
|
Second Level |
Bedroom |
3.66 m |
5.74 m |
3.66 m x 5.74 m |
|
Second Level |
Bedroom |
3.33 m |
3.81 m |
3.33 m x 3.81 m |
|
Lower Level |
Recreational, Games Room |
3.86 m |
7.44 m |
3.86 m x 7.44 m |
|
Lower Level |
Laundry Room |
2.18 m |
2.74 m |
2.18 m x 2.74 m |
|
Main Level |
Mud Room |
3.96 m |
4.62 m |
3.96 m x 4.62 m |
|
Main Level |
Kitchen |
3.1 m |
3.99 m |
3.1 m x 3.99 m |
|
Main Level |
Dining Room |
4.01 m |
4.34 m |
4.01 m x 4.34 m |
|
Main Level |
Family Room |
5.69 m |
8.08 m |
5.69 m x 8.08 m |
|
Main Level |
Bedroom |
3.96 m |
5.99 m |
3.96 m x 5.99 m |
|
Main Level |
Bathroom |
|
|
Measurements not available |
Utilities
https://www.realtor.ca/real-estate/28865386/716612-west-back-line-chatsworth-chatsworth

