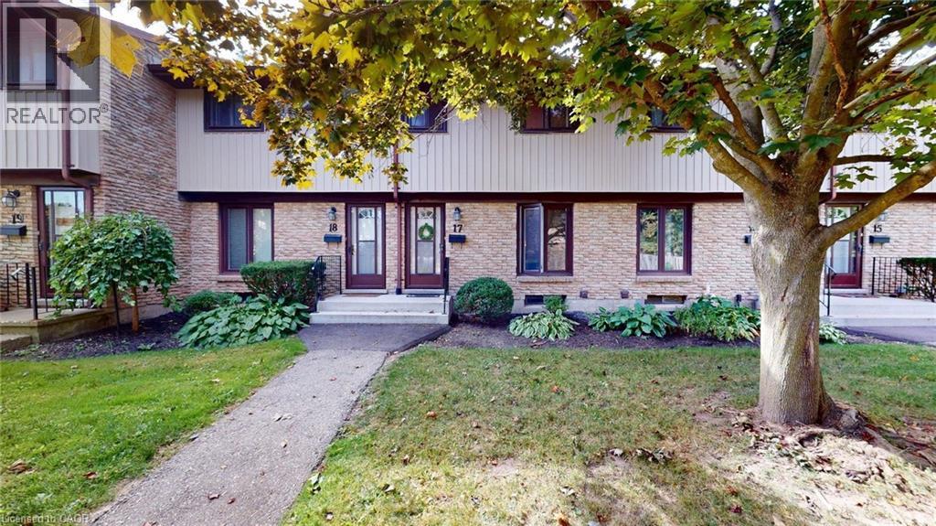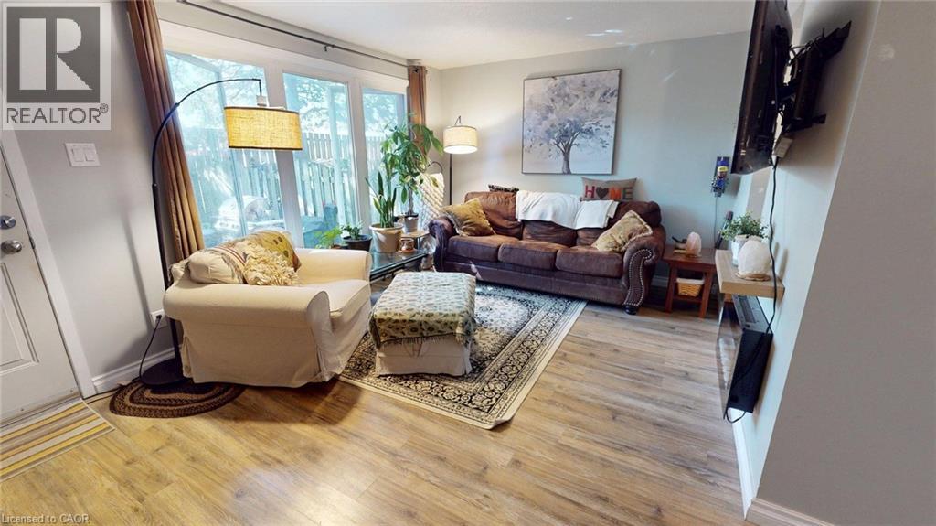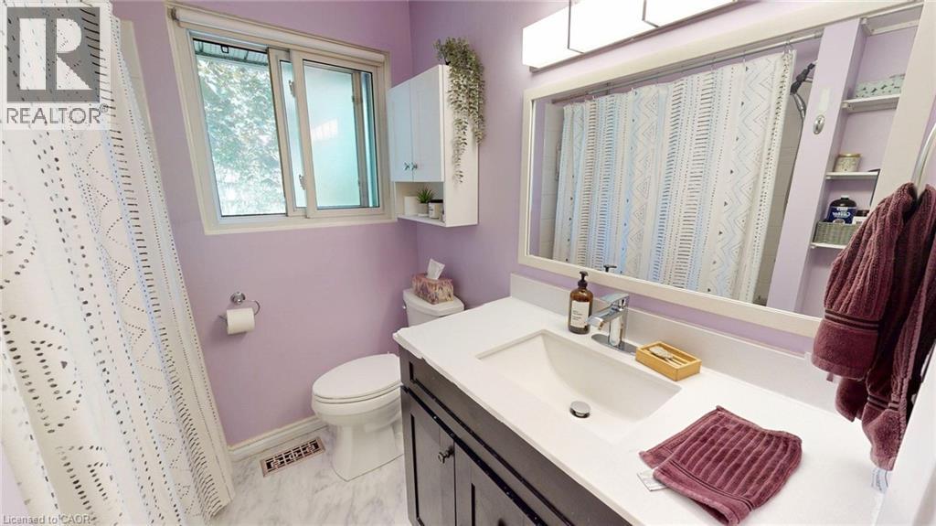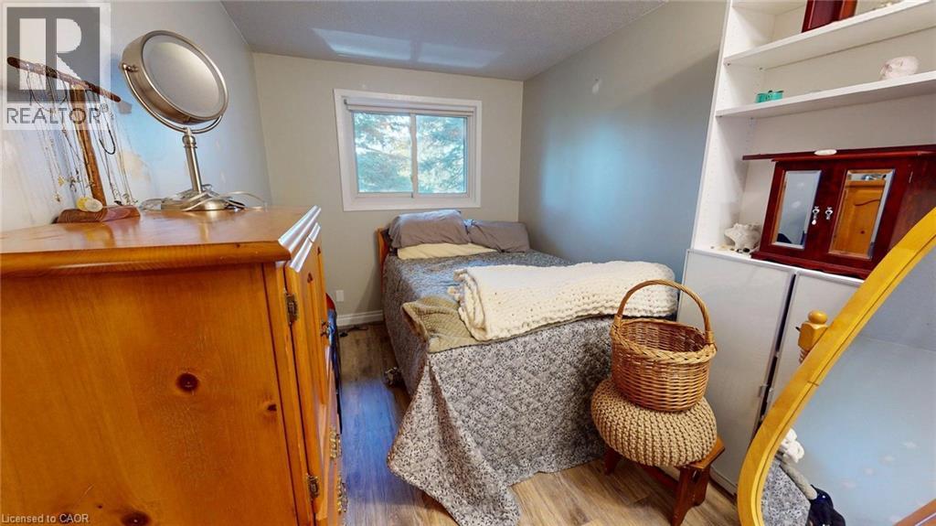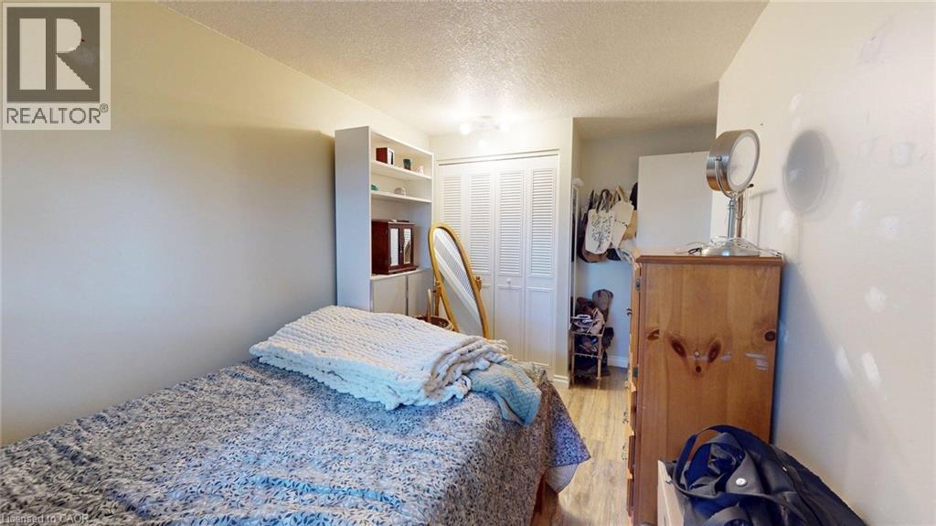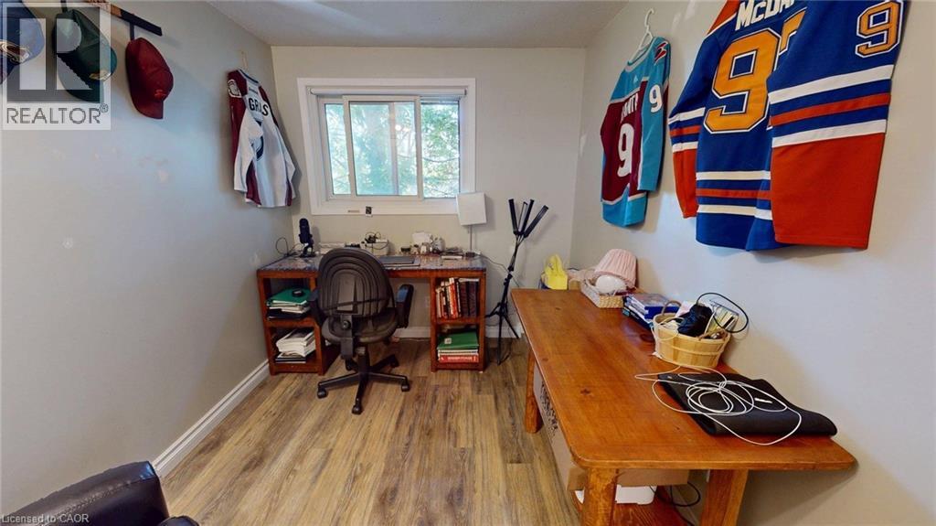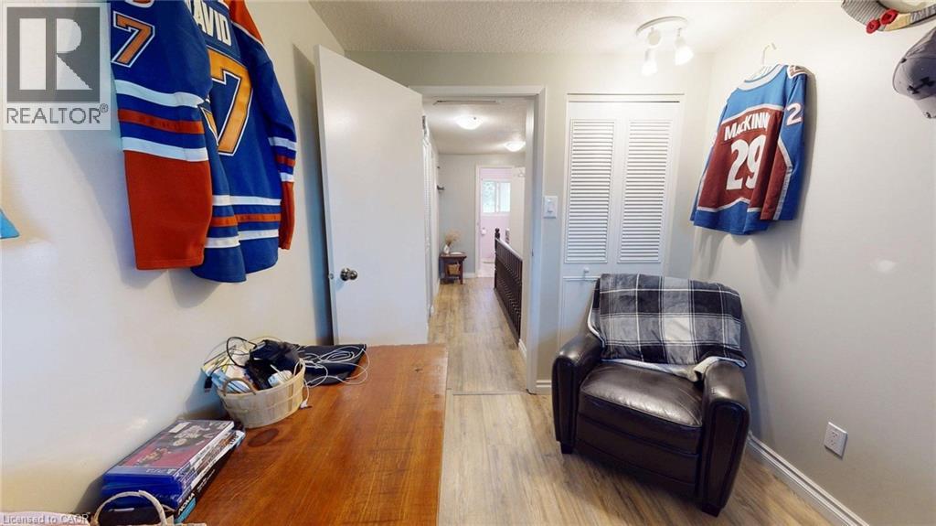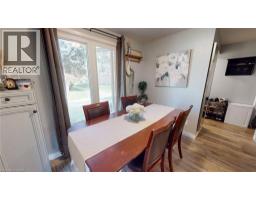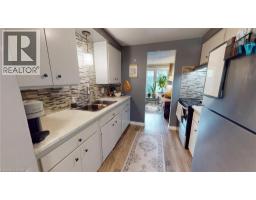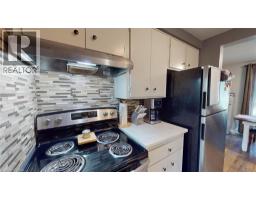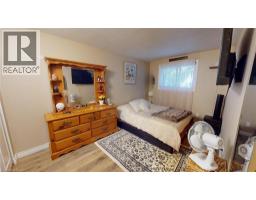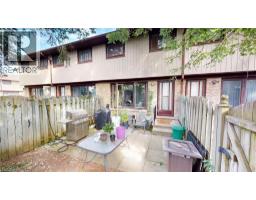91 Avonwood Drive Unit# 17 Stratford, Ontario N4Z 1B2
3 Bedroom
1 Bathroom
1100 sqft
2 Level
Central Air Conditioning
Forced Air
$399,999Maintenance,
$421.50 Monthly
Maintenance,
$421.50 MonthlyRenovated in 2018, this well-maintained home offers 3 bedrooms and a 3-piece bathroom on the upper levels, with plumbing in the basement ready for a future second bathroom. The partially finished basement provides additional living space potential. Exterior maintenance is managed by the condo board, making it convenient for a busy lifestyle. One assigned parking stall is included, with an option for a second vehicle. A great opportunity for first-time buyers or those looking for a practical, low-maintenance property. (id:46441)
Property Details
| MLS® Number | 40761414 |
| Property Type | Single Family |
| Amenities Near By | Park, Playground, Public Transit |
| Community Features | School Bus |
| Features | Country Residential |
| Parking Space Total | 1 |
Building
| Bathroom Total | 1 |
| Bedrooms Above Ground | 3 |
| Bedrooms Total | 3 |
| Appliances | Dryer, Refrigerator, Stove, Washer, Hood Fan |
| Architectural Style | 2 Level |
| Basement Development | Partially Finished |
| Basement Type | Partial (partially Finished) |
| Constructed Date | 1976 |
| Construction Style Attachment | Attached |
| Cooling Type | Central Air Conditioning |
| Exterior Finish | Brick, Vinyl Siding |
| Heating Type | Forced Air |
| Stories Total | 2 |
| Size Interior | 1100 Sqft |
| Type | Row / Townhouse |
| Utility Water | Municipal Water |
Parking
| None | |
| Visitor Parking |
Land
| Acreage | No |
| Land Amenities | Park, Playground, Public Transit |
| Sewer | Municipal Sewage System |
| Size Total Text | Unknown |
| Zoning Description | Rg |
Rooms
| Level | Type | Length | Width | Dimensions |
|---|---|---|---|---|
| Second Level | Bedroom | 10'2'' x 7'7'' | ||
| Second Level | Bedroom | 13'10'' x 7'7'' | ||
| Second Level | Bedroom | 14'0'' x 8'9'' | ||
| Main Level | Kitchen | 8'8'' x 7'10'' | ||
| Upper Level | 3pc Bathroom | Measurements not available |
https://www.realtor.ca/real-estate/28870329/91-avonwood-drive-unit-17-stratford
Interested?
Contact us for more information

