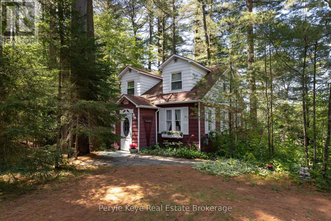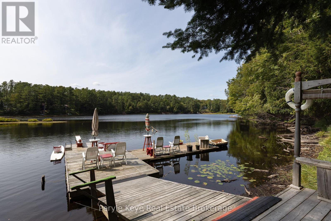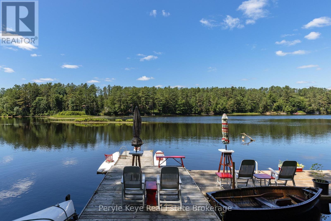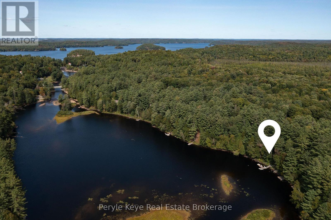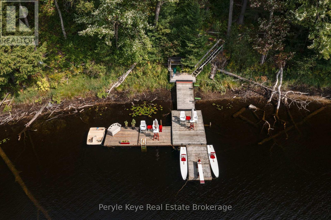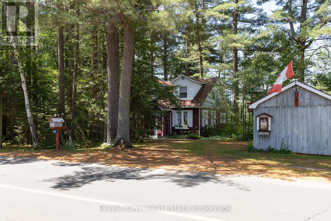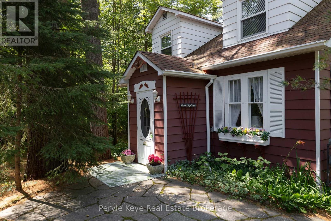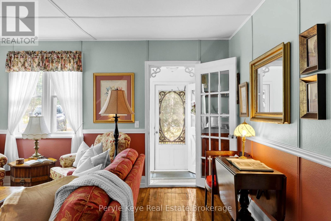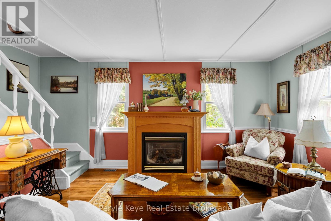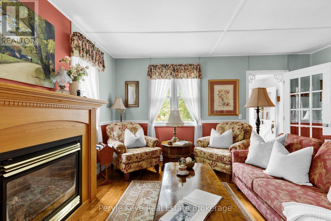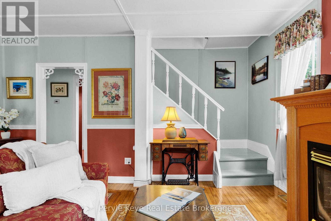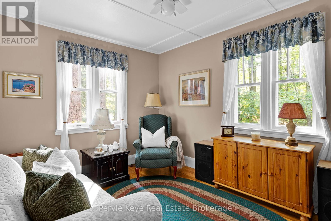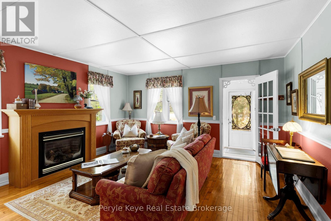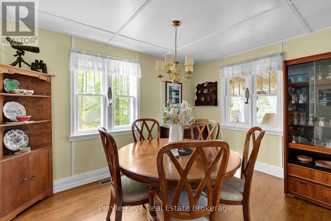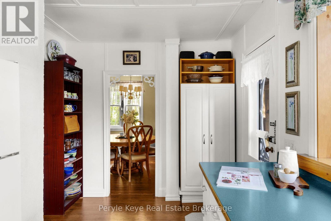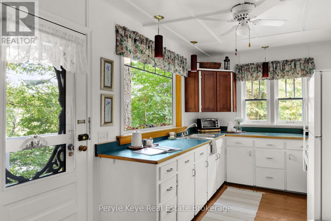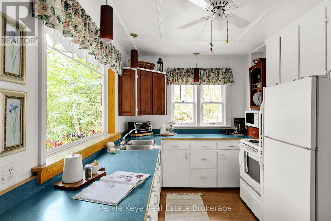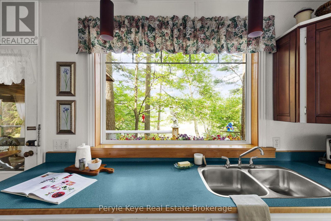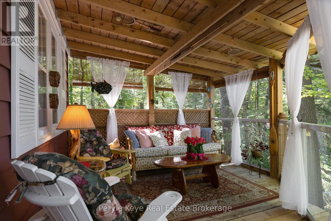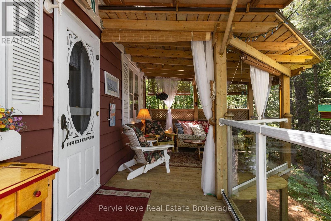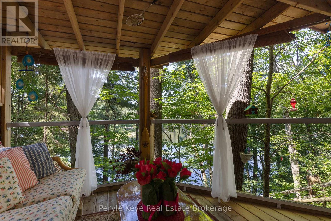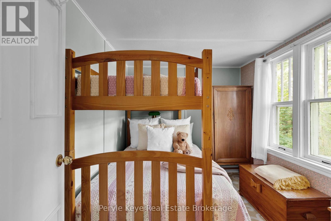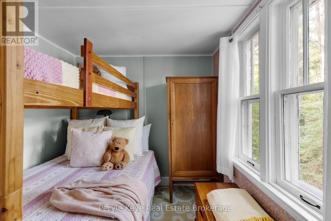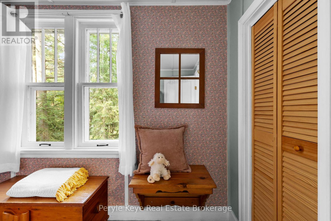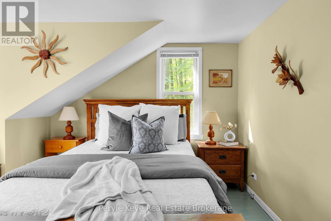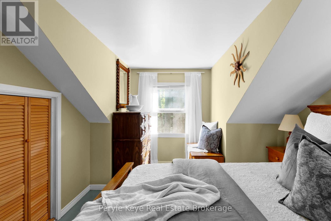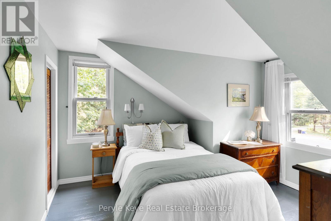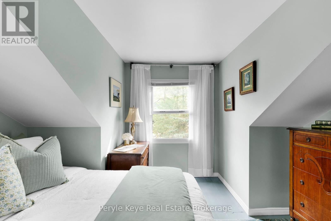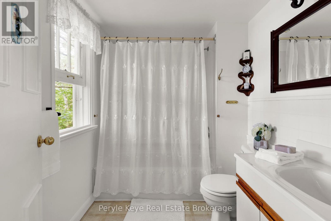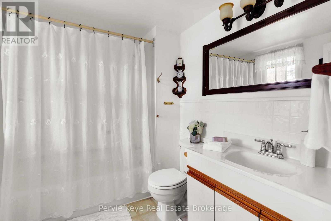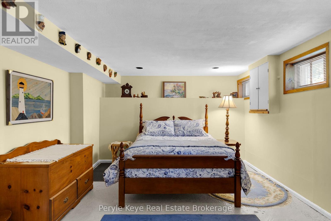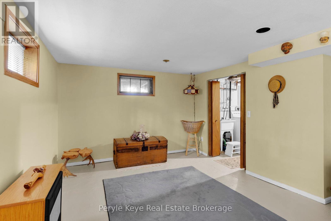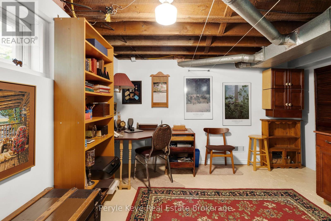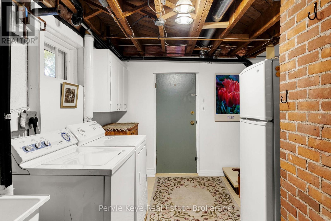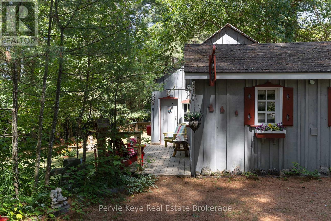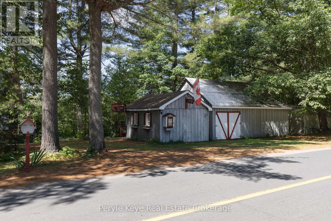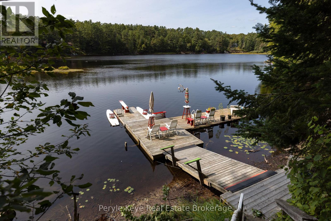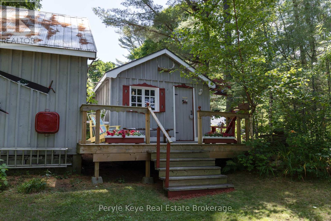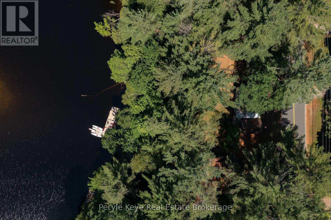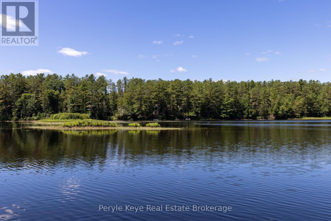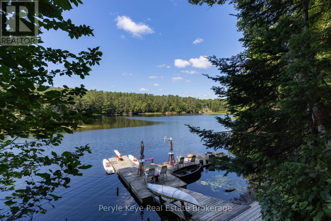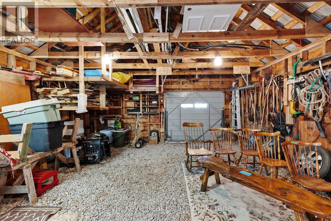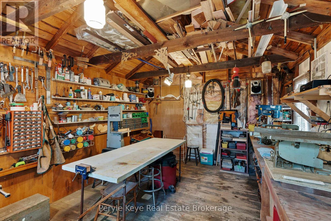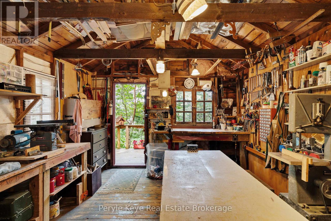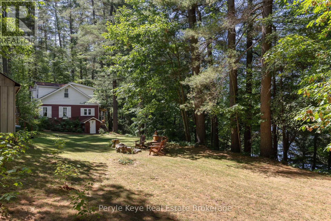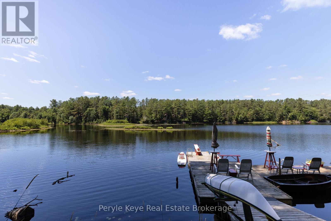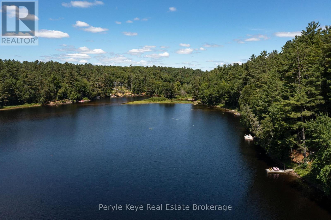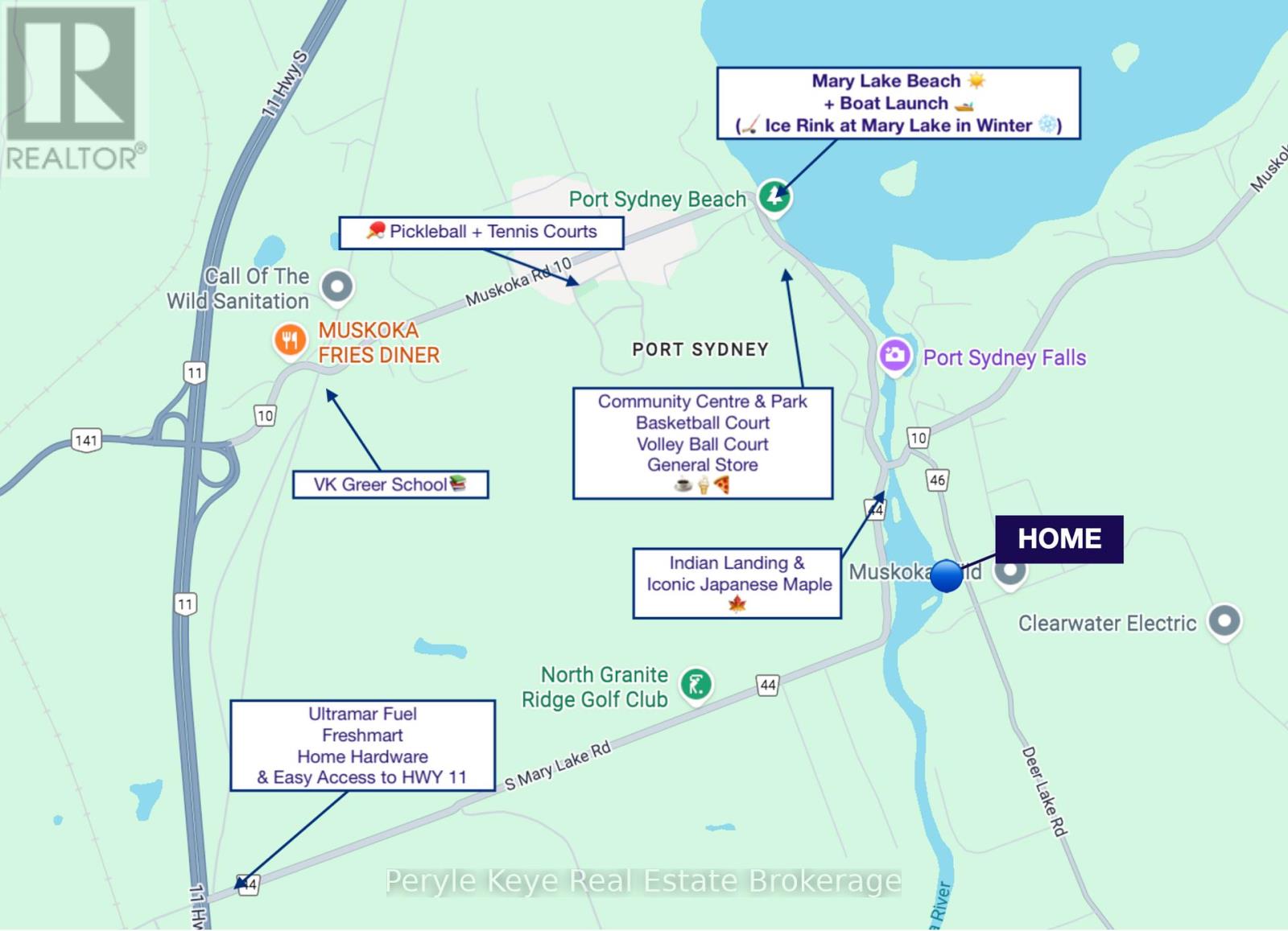4 Bedroom
1 Bathroom
1100 - 1500 sqft
Fireplace
None
Forced Air
Waterfront
Landscaped
$889,900
A Riverfront Legacy in the Heart of Port Sydney! Tucked into a quiet bay along one of the widest, most scenic stretches of the Muskoka River, this special offering features 238' of private shoreline, western exposure & the kind of setting that feels truly special - inside & out. Shady Pines is about calm mornings, long dock days, & the simple comfort of being close to the water, the people, & the pace that makes Port Sydney the beautiful & desirable community that it is! From morning pickleball to a quick round of golf, afternoon ice cream runs to lazy hours at the lake - everything you love about Port Sydney is just minutes from your door. With quick access to HWY 11, fuel, groceries, & more, you're perfectly connected while still feeling worlds away. A gentle path leads to the expansive dock, where the river opens wide like a bay - perfect for swimming, paddling adventures, or simply relaxing. The home offers a full two-storey layout with all the versatility you'd want - whether you're living here year-round or retreating to a favourite family cottage. The main floor features a bright kitchen, dining, & living space with a cozy fireplace, plus a bedroom/study. Upstairs, 3 more bedrooms & a full bath offer room for everyone, while the finished lower level adds space to relax, host, or play. Step onto the covered back deck - where coffee lingers, books stay open, dinners stretch long & even the rain feels like part of the experience. It's sure to become your favourite room without walls. The backyard invites bonfires, lawn games, gardens - it all happens here. A detached garage & 2nd driveway offer space for vehicles, toys, & ample parking. The workshop - once a beloved local bakery - still holds stories from the people who've known & loved this community for generations. Nat gas, high-speed internet, & year-round services - life here is as convenient. The views will pull you in. The quiet will keep you. Come see what life looks like when the river sets the rhythm! (id:46441)
Property Details
|
MLS® Number
|
X12406976 |
|
Property Type
|
Single Family |
|
Community Name
|
Stephenson |
|
Amenities Near By
|
Beach, Golf Nearby, Park |
|
Community Features
|
Community Centre, School Bus |
|
Easement
|
Unknown |
|
Features
|
Wooded Area, Irregular Lot Size, Sloping, Level, Carpet Free |
|
Parking Space Total
|
5 |
|
Structure
|
Deck, Workshop, Dock |
|
View Type
|
River View, View Of Water, Direct Water View |
|
Water Front Name
|
North Branch Muskoka River |
|
Water Front Type
|
Waterfront |
Building
|
Bathroom Total
|
1 |
|
Bedrooms Above Ground
|
4 |
|
Bedrooms Total
|
4 |
|
Amenities
|
Fireplace(s) |
|
Appliances
|
Blinds, Dryer, Microwave, Stove, Washer, Refrigerator |
|
Basement Development
|
Partially Finished |
|
Basement Features
|
Walk Out |
|
Basement Type
|
N/a (partially Finished), N/a |
|
Construction Style Attachment
|
Detached |
|
Cooling Type
|
None |
|
Exterior Finish
|
Vinyl Siding |
|
Fireplace Present
|
Yes |
|
Fireplace Total
|
1 |
|
Foundation Type
|
Poured Concrete |
|
Heating Fuel
|
Natural Gas |
|
Heating Type
|
Forced Air |
|
Stories Total
|
2 |
|
Size Interior
|
1100 - 1500 Sqft |
|
Type
|
House |
|
Utility Water
|
Drilled Well |
Parking
Land
|
Access Type
|
Year-round Access, Public Road, Private Docking |
|
Acreage
|
No |
|
Land Amenities
|
Beach, Golf Nearby, Park |
|
Landscape Features
|
Landscaped |
|
Sewer
|
Septic System |
|
Size Depth
|
131 Ft ,2 In |
|
Size Frontage
|
238 Ft |
|
Size Irregular
|
238 X 131.2 Ft |
|
Size Total Text
|
238 X 131.2 Ft |
|
Zoning Description
|
R1 |
Rooms
| Level |
Type |
Length |
Width |
Dimensions |
|
Second Level |
Bedroom |
3.37 m |
3.57 m |
3.37 m x 3.57 m |
|
Second Level |
Bedroom |
2.99 m |
2.37 m |
2.99 m x 2.37 m |
|
Second Level |
Primary Bedroom |
2.99 m |
4.19 m |
2.99 m x 4.19 m |
|
Second Level |
Bathroom |
2.45 m |
1.89 m |
2.45 m x 1.89 m |
|
Lower Level |
Recreational, Games Room |
3.73 m |
5.2 m |
3.73 m x 5.2 m |
|
Lower Level |
Other |
3.45 m |
1.12 m |
3.45 m x 1.12 m |
|
Lower Level |
Family Room |
3.68 m |
6.6 m |
3.68 m x 6.6 m |
|
Lower Level |
Laundry Room |
3.76 m |
3.67 m |
3.76 m x 3.67 m |
|
Main Level |
Family Room |
4.57 m |
4.36 m |
4.57 m x 4.36 m |
|
Main Level |
Kitchen |
4.57 m |
2.66 m |
4.57 m x 2.66 m |
|
Main Level |
Dining Room |
2.88 m |
4.34 m |
2.88 m x 4.34 m |
|
Main Level |
Bedroom |
2.88 m |
3.77 m |
2.88 m x 3.77 m |
|
Ground Level |
Other |
6.02 m |
7.93 m |
6.02 m x 7.93 m |
|
Ground Level |
Workshop |
3.39 m |
4.52 m |
3.39 m x 4.52 m |
https://www.realtor.ca/real-estate/28869577/136-deer-lake-road-huntsville-stephenson-stephenson

