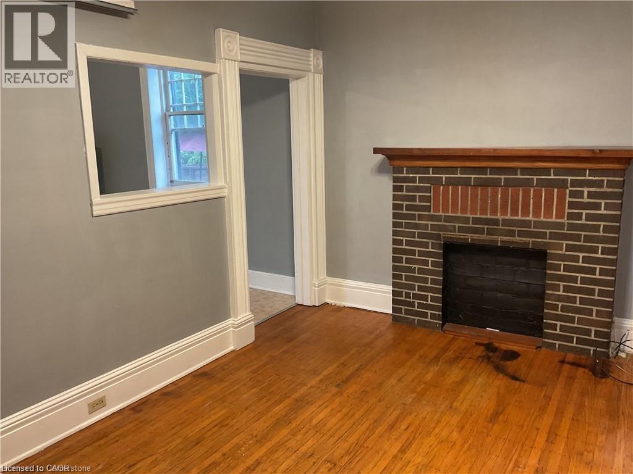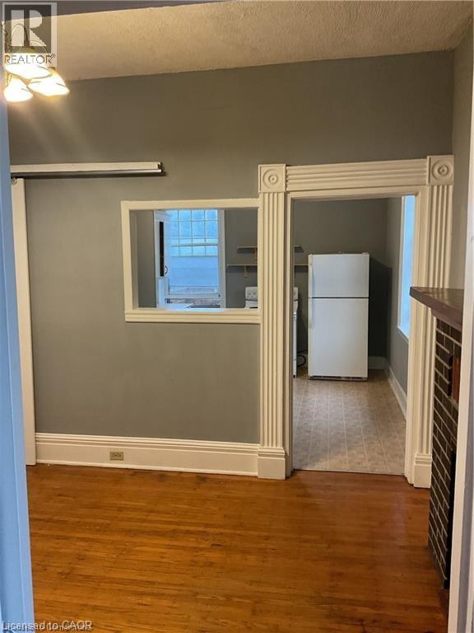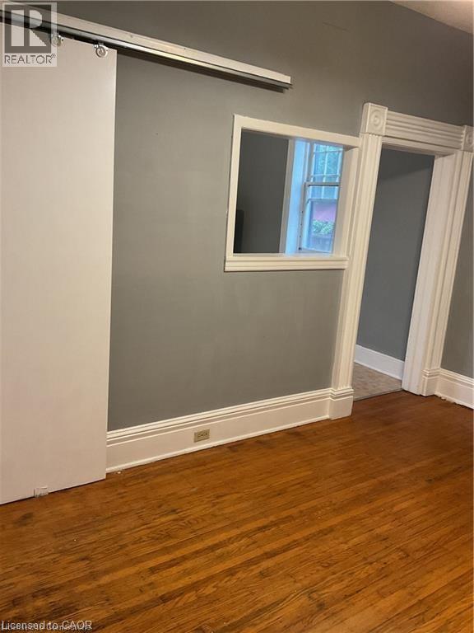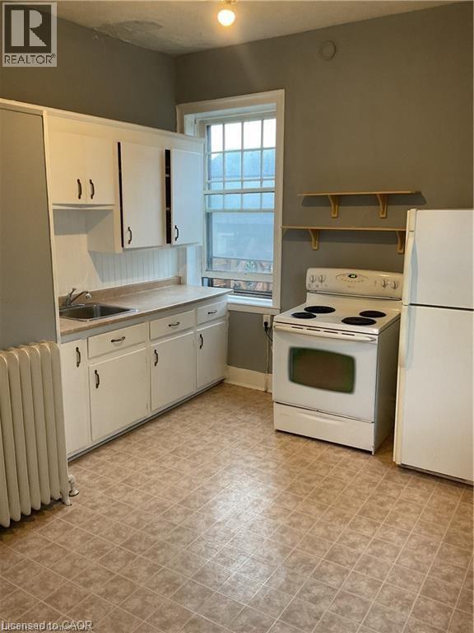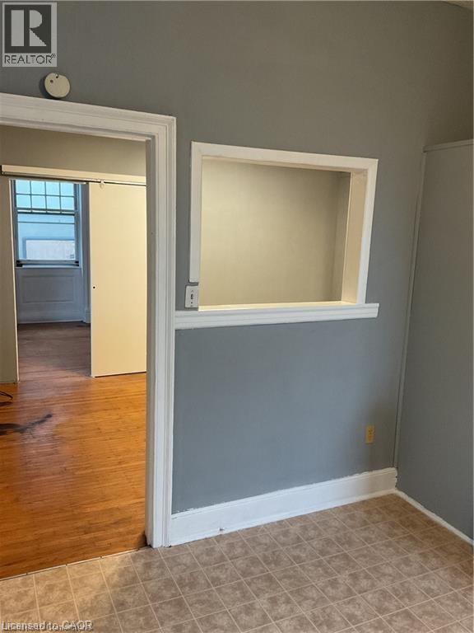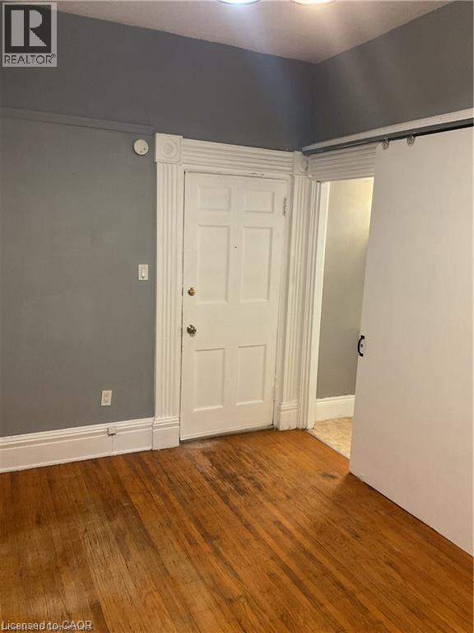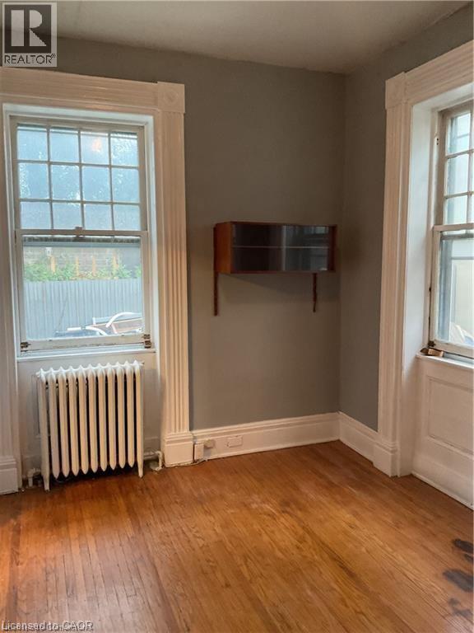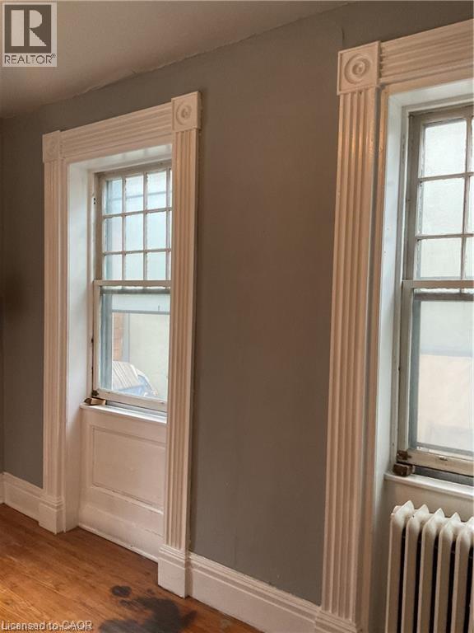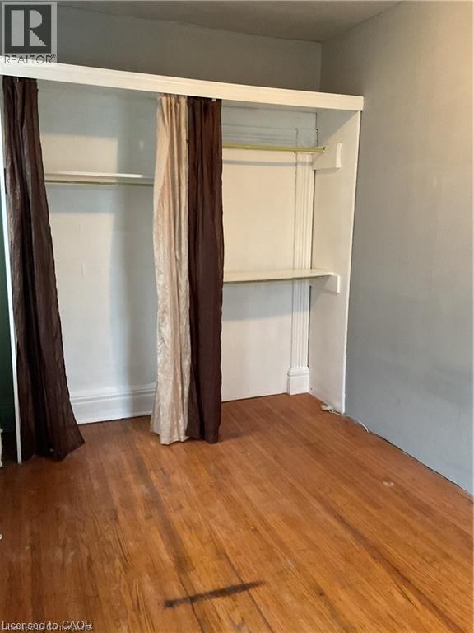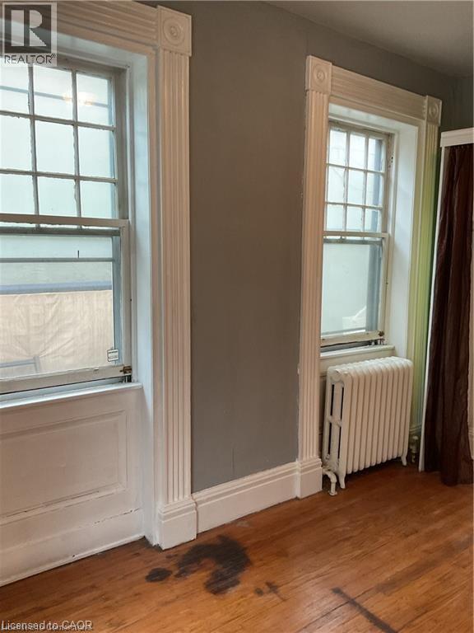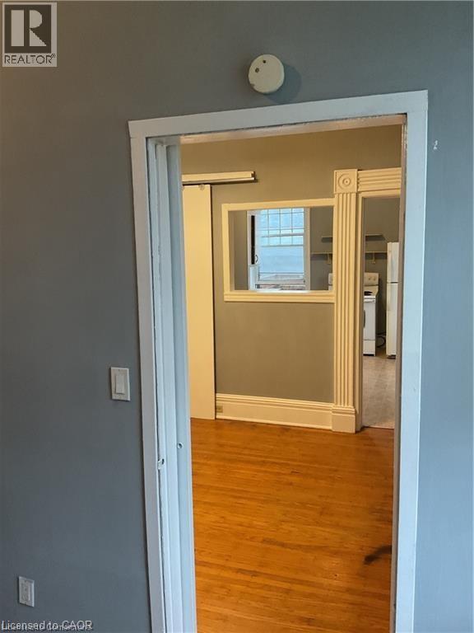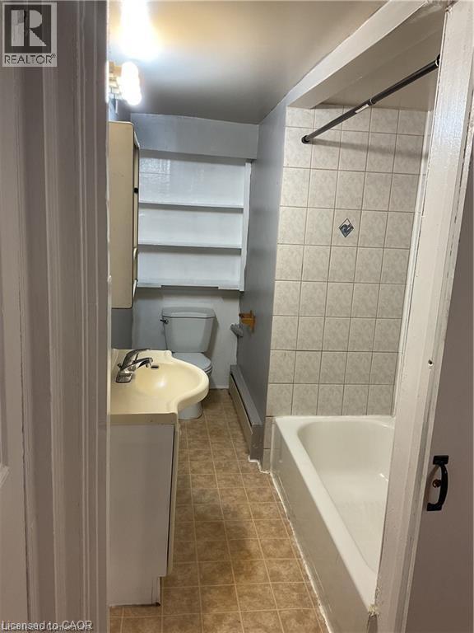303 East 19th Street Unit# 2 Hamilton, Ontario L9A 4S6
1 Bedroom
1 Bathroom
454 sqft
2 Level
None
Radiant Heat
$1,500 Monthly
Welcome to a cheerful apartment that’s all about good vibes and natural light. With sunshine pouring through the windows, this space feels warm, welcoming, and easy to love. Whether you're starting out on your own or settling in with someone special, this unit offers a cozy retreat in a great location. Enjoy the convenience of your own parking spot, plus nearby access to public transit, mountain accesses, highways, shops, restaurants and local hangouts. (id:46441)
Property Details
| MLS® Number | 40770499 |
| Property Type | Single Family |
| Amenities Near By | Hospital, Park, Public Transit, Schools |
| Community Features | Community Centre |
| Features | Paved Driveway, Laundry- Coin Operated |
| Parking Space Total | 1 |
Building
| Bathroom Total | 1 |
| Bedrooms Above Ground | 1 |
| Bedrooms Total | 1 |
| Appliances | Refrigerator, Stove |
| Architectural Style | 2 Level |
| Basement Development | Unfinished |
| Basement Type | Full (unfinished) |
| Construction Style Attachment | Detached |
| Cooling Type | None |
| Exterior Finish | Stucco |
| Foundation Type | Stone |
| Heating Fuel | Natural Gas |
| Heating Type | Radiant Heat |
| Stories Total | 2 |
| Size Interior | 454 Sqft |
| Type | House |
| Utility Water | Municipal Water |
Land
| Acreage | No |
| Land Amenities | Hospital, Park, Public Transit, Schools |
| Sewer | Municipal Sewage System |
| Size Depth | 87 Ft |
| Size Frontage | 59 Ft |
| Size Total Text | Unknown |
| Zoning Description | D |
Rooms
| Level | Type | Length | Width | Dimensions |
|---|---|---|---|---|
| Main Level | 4pc Bathroom | 9'6'' x 5'5'' | ||
| Main Level | Bedroom | 14'8'' x 9'0'' | ||
| Main Level | Living Room | 14'0'' x 10'0'' | ||
| Main Level | Kitchen | 12'0'' x 11'7'' |
https://www.realtor.ca/real-estate/28885335/303-east-19th-street-unit-2-hamilton
Interested?
Contact us for more information

