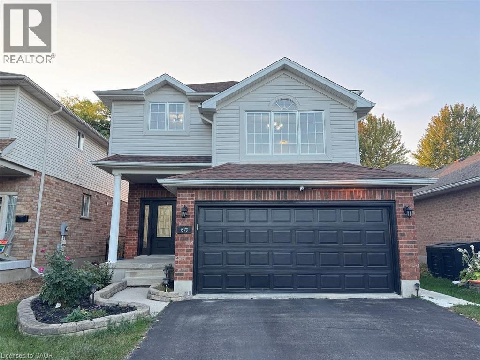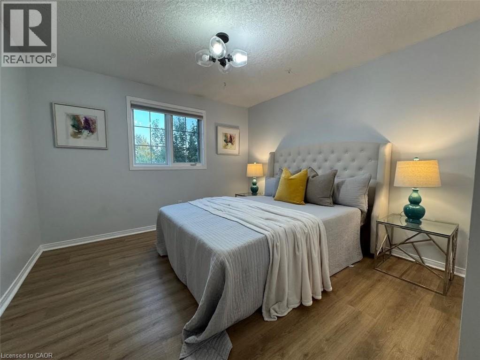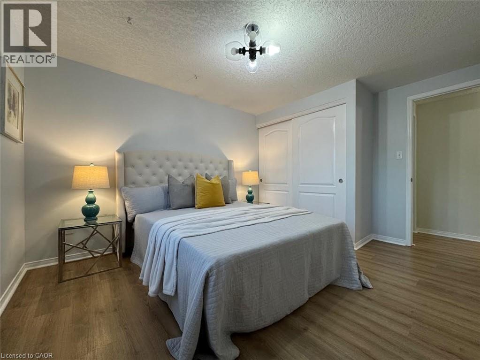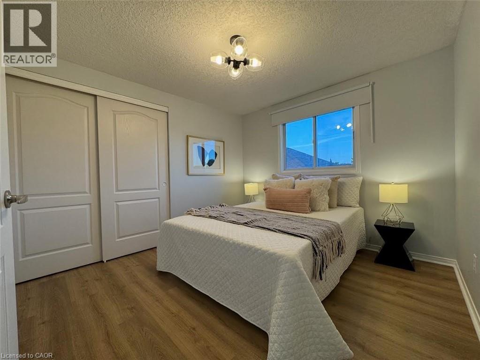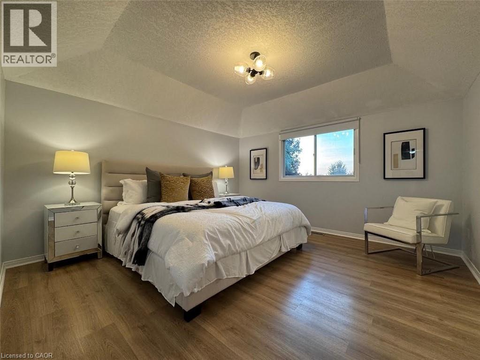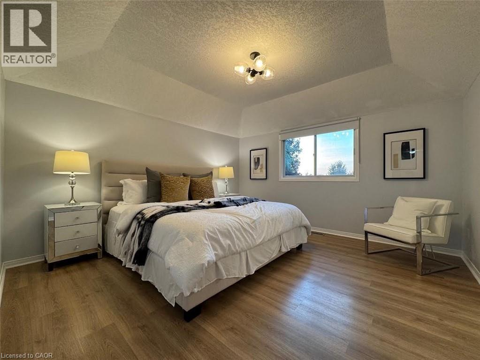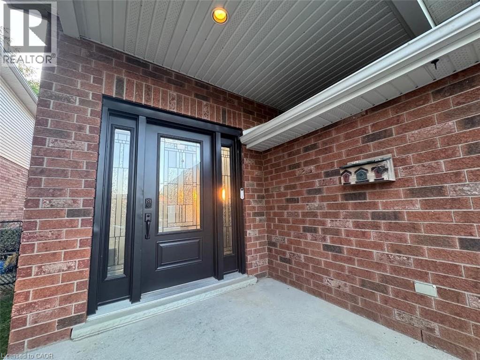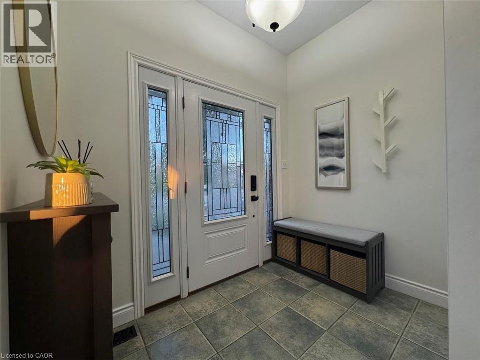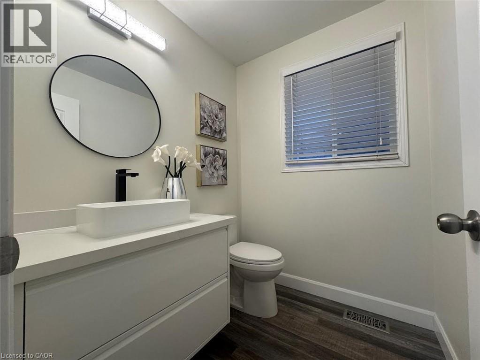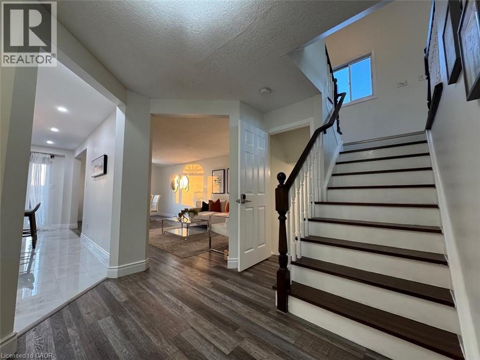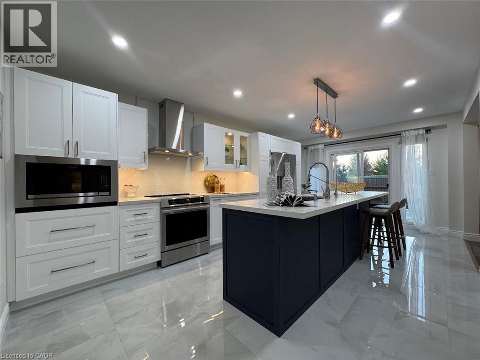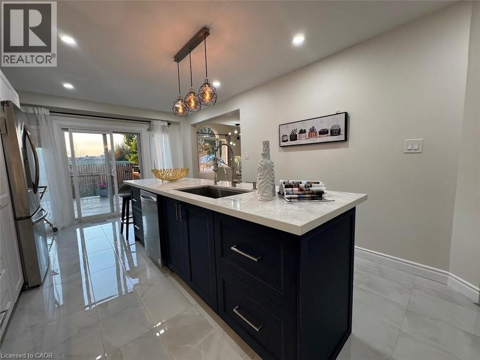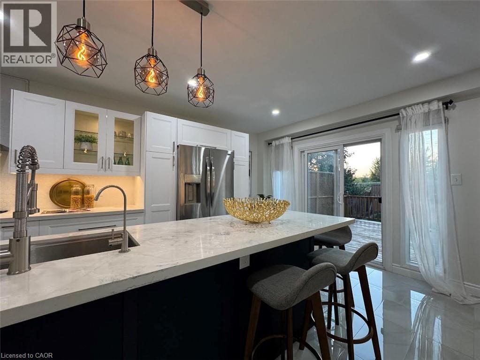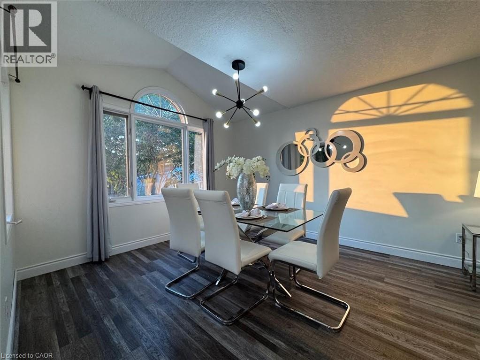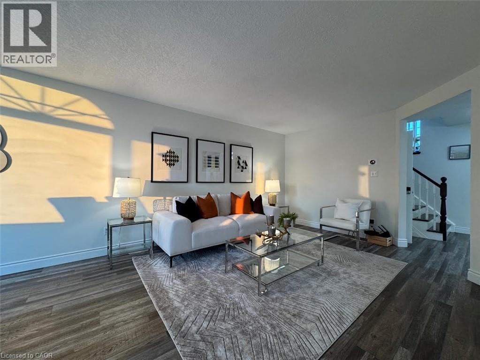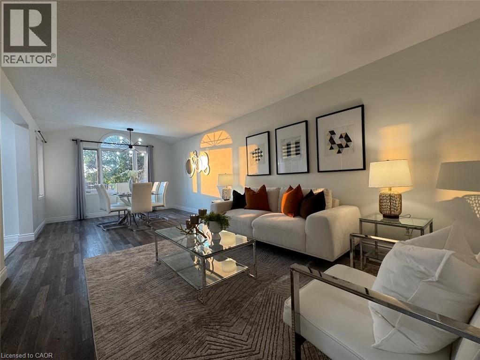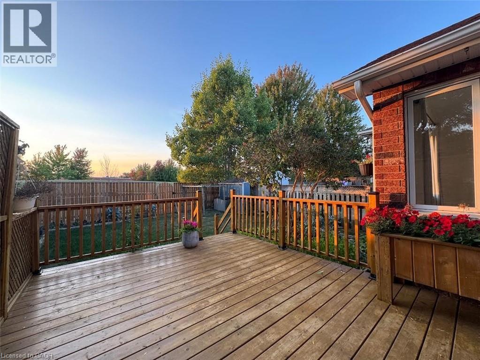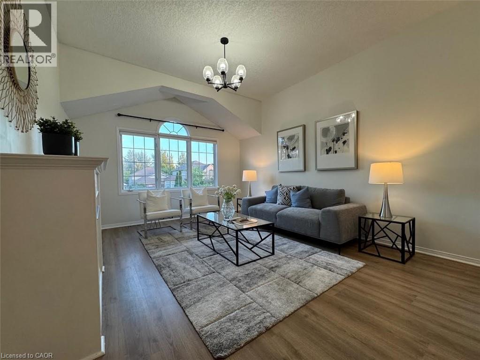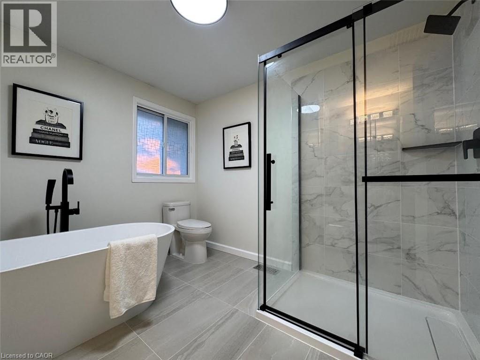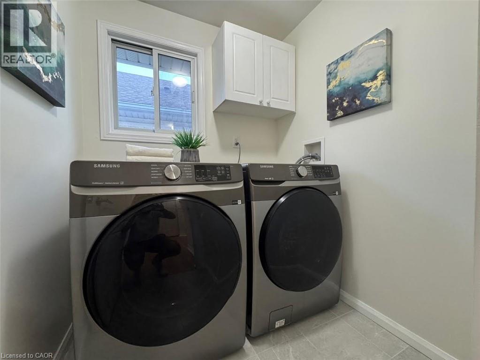3 Bedroom
3 Bathroom
2687 sqft
2 Level
Central Air Conditioning
Forced Air
$3,595 Monthly
This meticulously renovated main/upper unit features a kitchen with ample counter/cupboard space, natural light flooding in from all angles, high end finishes throughout, and so much more! Designed with convenience in mind, the laundry room is also located in the bedroom-floor hallway complete with storage space. The location is also perfect for families, being close to everything from highly rated schools, to entertainment, and even RIM Park! Contact us today to see this rental unit! 3 Spacious Bedrooms with Large Windows 2.5 Bathrooms (Primary Ensuite) Middle-Level Family Room 6 Appliances (Fridge, Stove, Dishwasher, Microwave, Washer, Dryer) Open-Concept Kitchen Separate Dining Area Primary Bedroom Walk-In Closet Plenty Of Natural Light Throughout Upper Floor Laundry Beautiful Kitchen Island W/ Breakfast Bar Carpet-Free Central A/C & Heating Fully Fenced Backyard W/ Deck Space Storage Shed Water Softener Double Car Garage 1 Driveway Parking Space Backing Onto Greenspace Of St. Luke Catholic School & Lester B Pearson Public School 2 Minute Walk to Eastbridge Green Park 5 Min Drive to Conestoga Mall, Zehrs, McDonalds, Tim Hortons, CIBC, TD Bank, RIM Park, Grey Silo Golf Course, & Pillers Soccer Fields 7 Minute Drive to St Jacobs Market & Outlet Close To Many Great Schools (Millen Woods Child Care, Millen Woods Public School, St. Luke Catholic School, Lester B Pearson Public School, & Lexington Public School) 7 Minutes To Highway 85 *Tenants Responsible for snow removal & lawn care* ** $3595.00 Plus Water & 85% of Gas/Hydro ** ** Available Oct 1st, 2025!! ** *Non-Smoking Unit* *Tenant Insurance is Mandatory and Must be Provided on Move in Day* See sales brochure below for showing instructions. (id:46441)
Property Details
|
MLS® Number
|
40771002 |
|
Property Type
|
Single Family |
|
Parking Space Total
|
2 |
Building
|
Bathroom Total
|
3 |
|
Bedrooms Above Ground
|
3 |
|
Bedrooms Total
|
3 |
|
Architectural Style
|
2 Level |
|
Basement Type
|
None |
|
Construction Style Attachment
|
Detached |
|
Cooling Type
|
Central Air Conditioning |
|
Exterior Finish
|
Brick, Vinyl Siding |
|
Half Bath Total
|
1 |
|
Heating Fuel
|
Natural Gas |
|
Heating Type
|
Forced Air |
|
Stories Total
|
2 |
|
Size Interior
|
2687 Sqft |
|
Type
|
House |
|
Utility Water
|
Municipal Water |
Parking
Land
|
Acreage
|
No |
|
Sewer
|
Municipal Sewage System |
|
Size Depth
|
116 Ft |
|
Size Frontage
|
36 Ft |
|
Size Total Text
|
Under 1/2 Acre |
|
Zoning Description
|
R4 |
Rooms
| Level |
Type |
Length |
Width |
Dimensions |
|
Second Level |
4pc Bathroom |
|
|
Measurements not available |
|
Second Level |
3pc Bathroom |
|
|
Measurements not available |
|
Second Level |
Laundry Room |
|
|
7'1'' x 5'5'' |
|
Second Level |
Bedroom |
|
|
10'9'' x 10'0'' |
|
Second Level |
Bedroom |
|
|
13'2'' x 10'8'' |
|
Second Level |
Primary Bedroom |
|
|
16'0'' x 13'1'' |
|
Second Level |
Family Room |
|
|
16'0'' x 13'0'' |
|
Main Level |
2pc Bathroom |
|
|
Measurements not available |
|
Main Level |
Kitchen |
|
|
19'8'' x 11'5'' |
|
Main Level |
Dining Room |
|
|
25'5'' x 11'4'' |
|
Main Level |
Living Room |
|
|
25'5'' x 11'4'' |
https://www.realtor.ca/real-estate/28885916/579-windjammer-way-unit-main-waterloo

