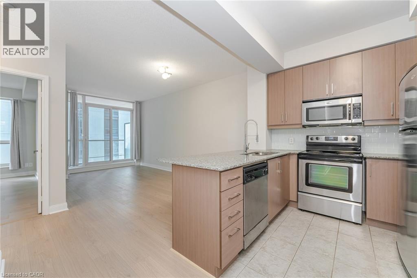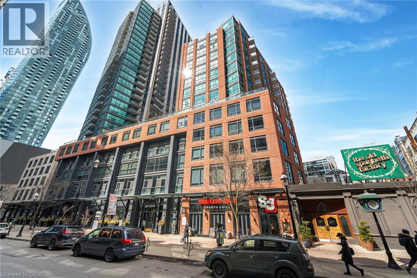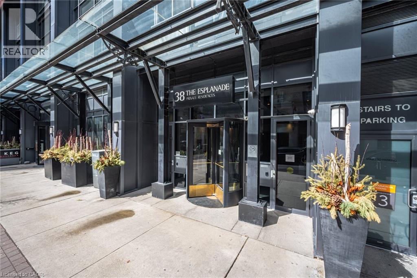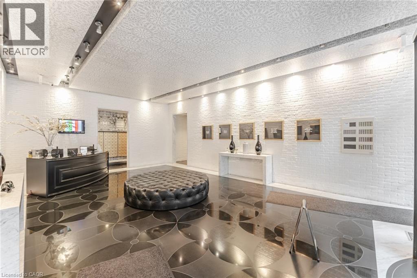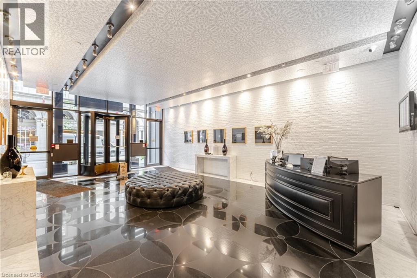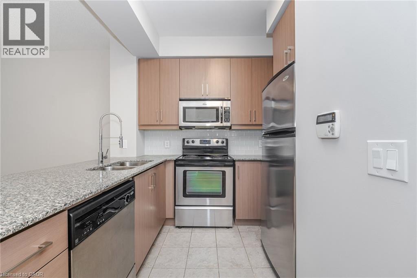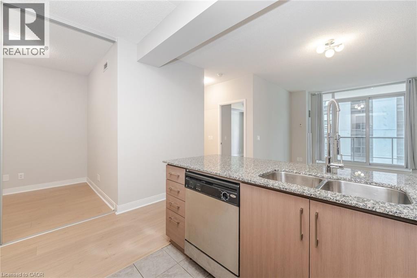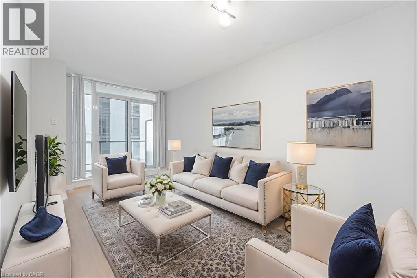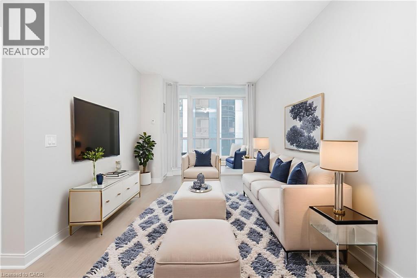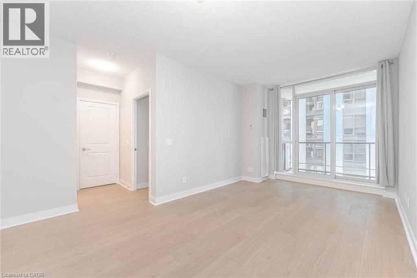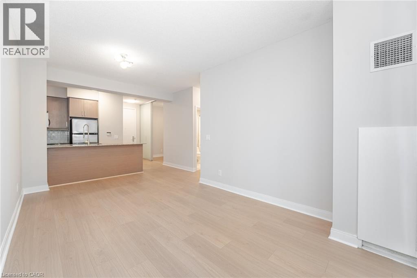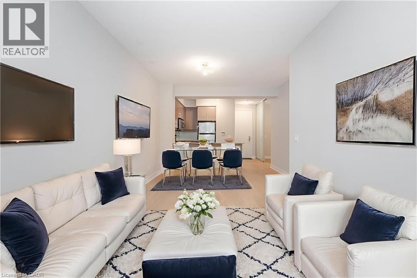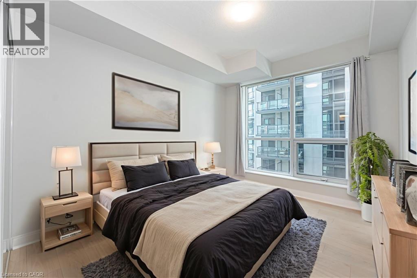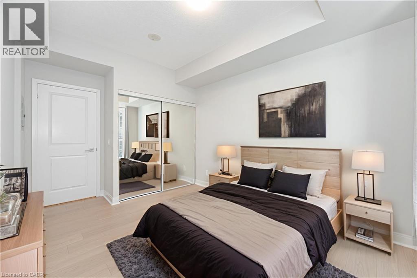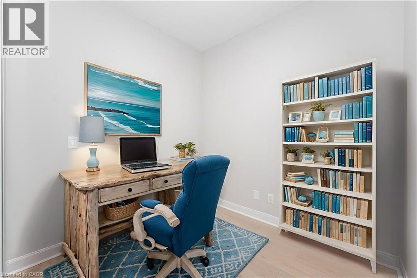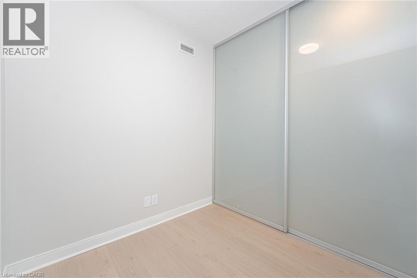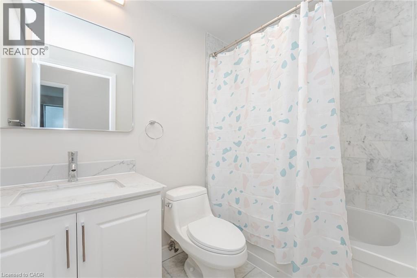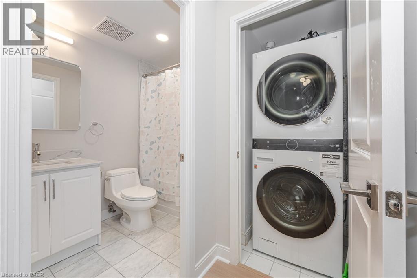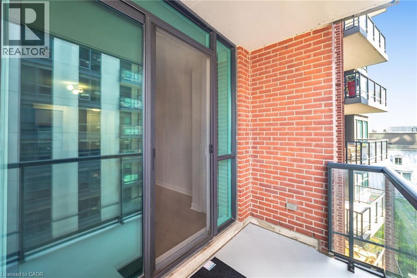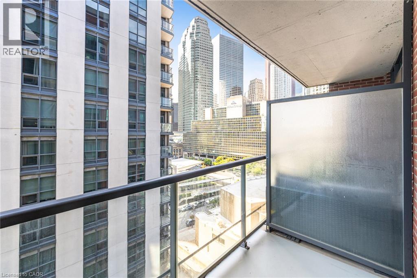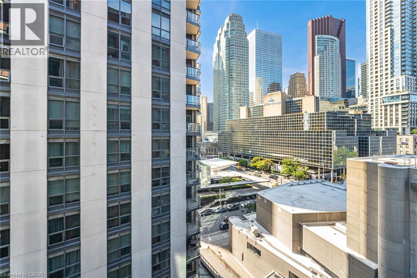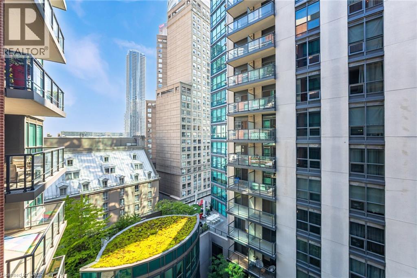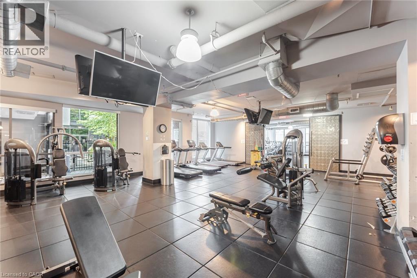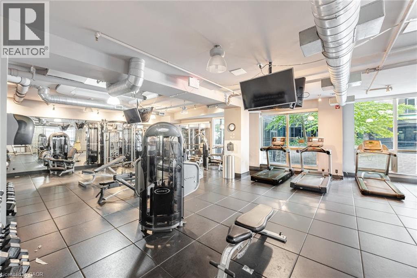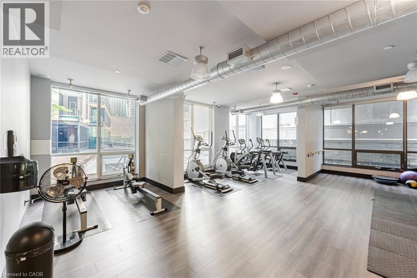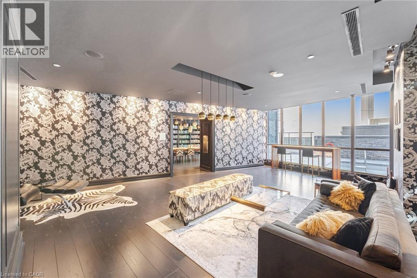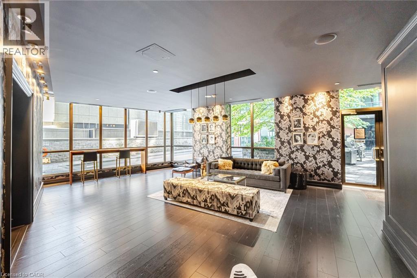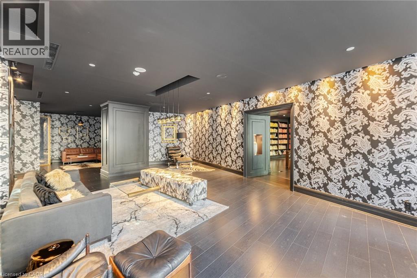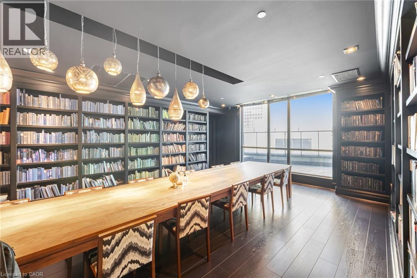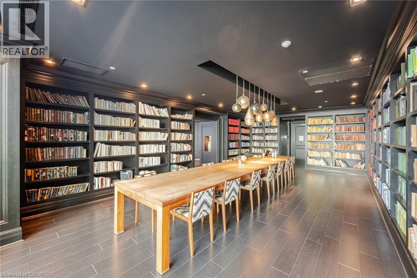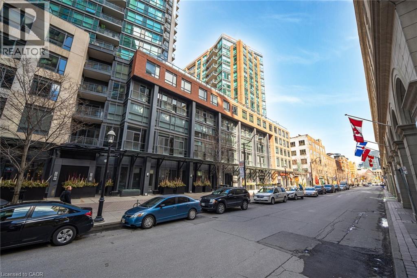38 The Esplanade Unit# 1003 Toronto, Ontario M5E 1A5
$610,000Maintenance, Insurance, Heat, Water
$557.32 Monthly
Maintenance, Insurance, Heat, Water
$557.32 MonthlyLondon On The Esplanade! Steps To St. Lawrence Market, Yonge St & Union Station In One Of Toronto's Most Vibrant Neighbourhoods. Spacious 665 Sq.Ft. Suite With 9' Ceilings, Newly Upgraded Hardwood Floors, Floor-To-Ceiling Windows, And Walkout To A Balcony Overlooking The Pool And Treed Lounge. Includes An Enclosed Den With Glass Doors Perfect For An Office Or Second Bedroom. Open Kitchen With Quartz Counters, Stainless Steel Appliances, Tiled Backsplash, Breakfast Bar. New Full-Sized Washer/Dryer. Prime Location Near Berczy Park, Meridian Hall, Dog Park, Shops, Restaurants, Subway, Sugar Beach, Distillery, Financial District, And Gardiner. Boutique Building Offers Speakeasy-Style Lobby, Gym, Yoga, Guest Suites, Steam Room, Games, Theatre, Library, Outdoor Pool & BBQ Patio! (id:46441)
Property Details
| MLS® Number | 40771707 |
| Property Type | Single Family |
| Features | Balcony |
| Storage Type | Locker |
Building
| Bathroom Total | 1 |
| Bedrooms Above Ground | 1 |
| Bedrooms Below Ground | 1 |
| Bedrooms Total | 2 |
| Amenities | Exercise Centre, Guest Suite |
| Basement Type | None |
| Construction Style Attachment | Attached |
| Cooling Type | Central Air Conditioning |
| Exterior Finish | Brick Veneer |
| Heating Fuel | Natural Gas |
| Heating Type | Forced Air |
| Stories Total | 1 |
| Size Interior | 665 Sqft |
| Type | Apartment |
| Utility Water | Municipal Water |
Parking
| None |
Land
| Acreage | No |
| Sewer | Municipal Sewage System |
| Size Total Text | Unknown |
| Zoning Description | Crt4.0 |
Rooms
| Level | Type | Length | Width | Dimensions |
|---|---|---|---|---|
| Main Level | 4pc Bathroom | Measurements not available | ||
| Main Level | Den | 7'7'' x 5'10'' | ||
| Main Level | Primary Bedroom | 11'11'' x 10'0'' | ||
| Main Level | Kitchen | 8'0'' x 8'0'' | ||
| Main Level | Dining Room | 16'12'' x 10'0'' | ||
| Main Level | Living Room | 16'12'' x 10'0'' |
https://www.realtor.ca/real-estate/28887448/38-the-esplanade-unit-1003-toronto
Interested?
Contact us for more information

