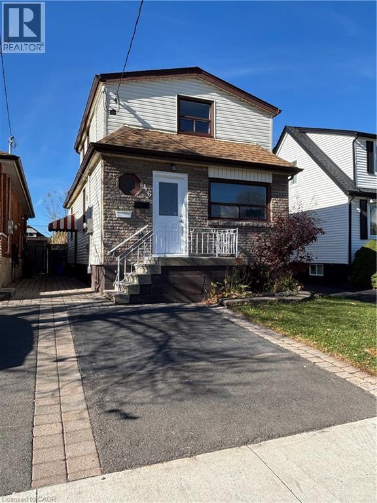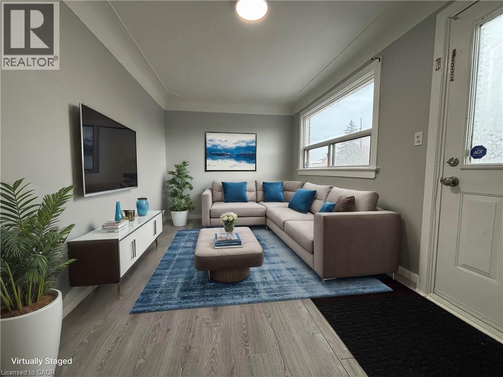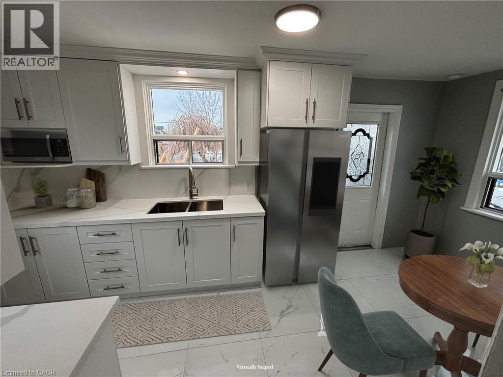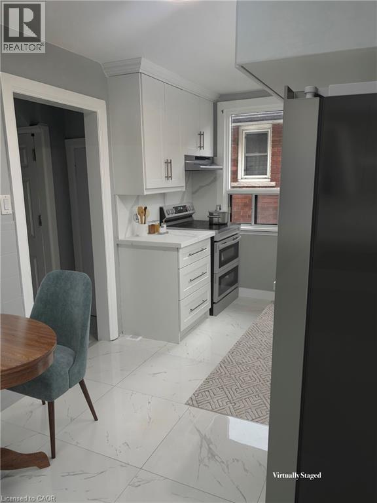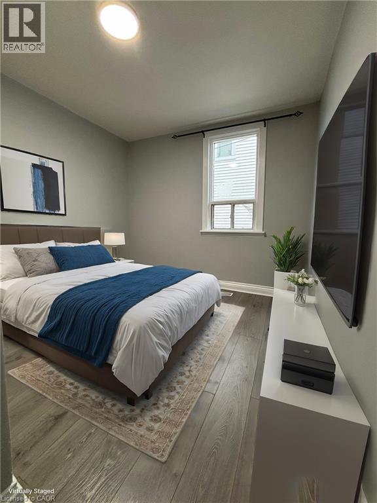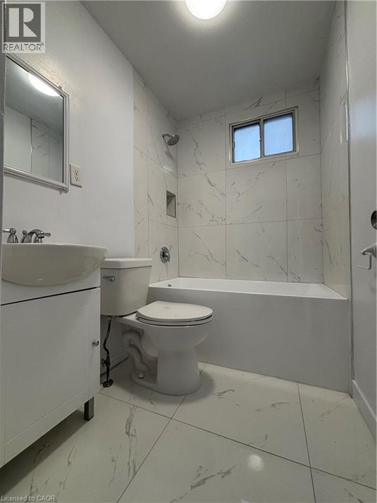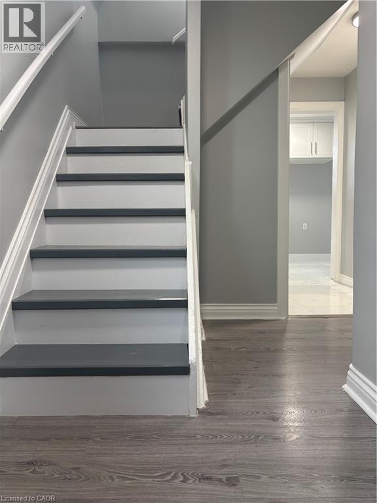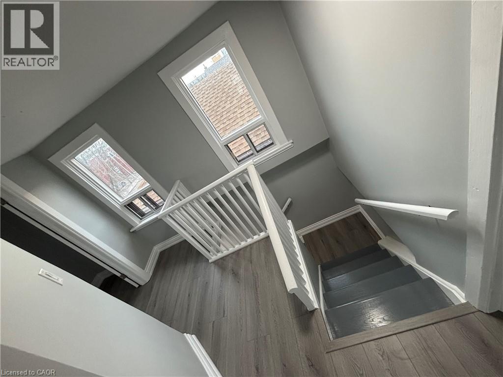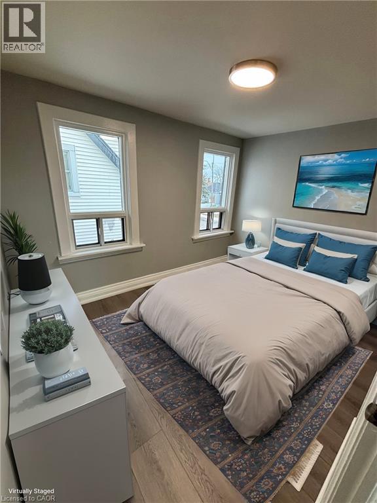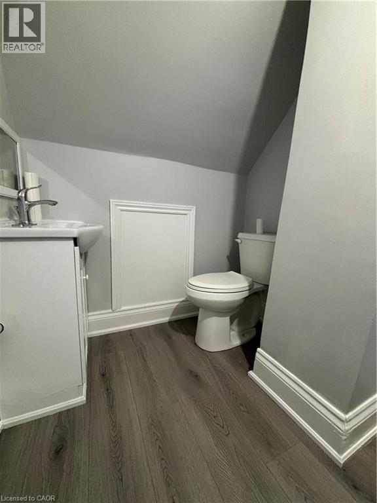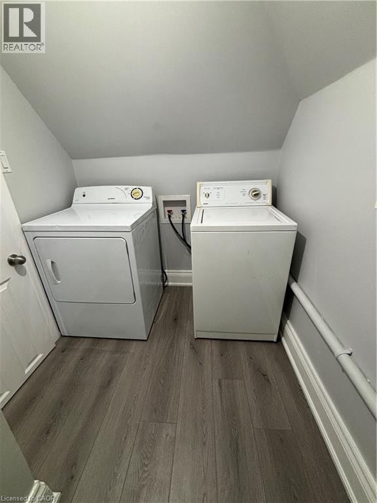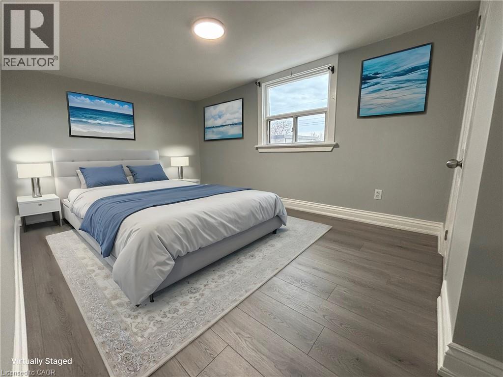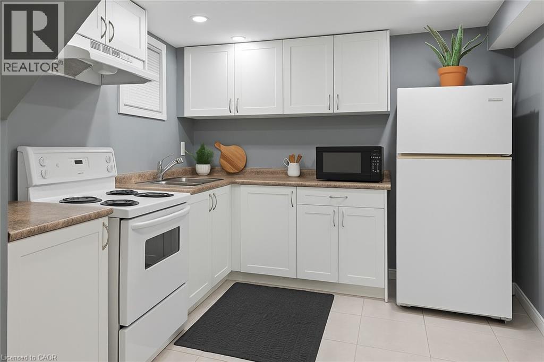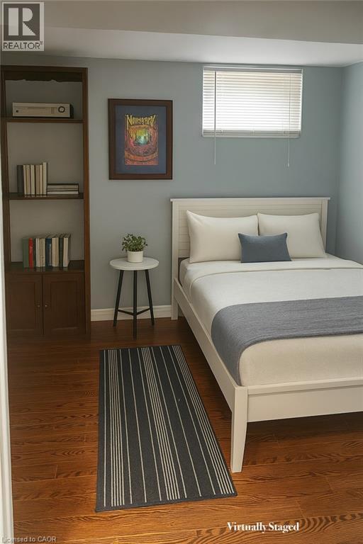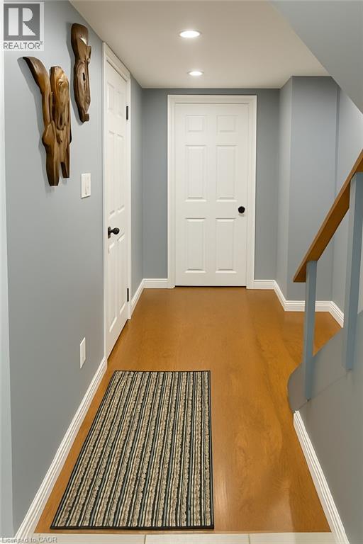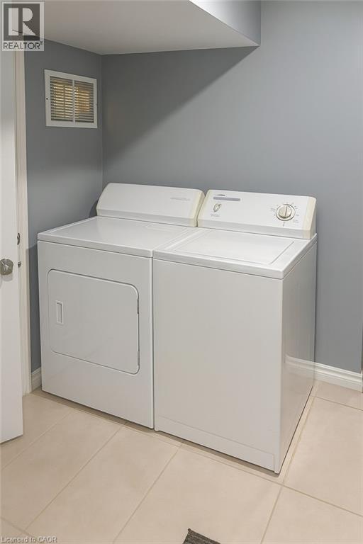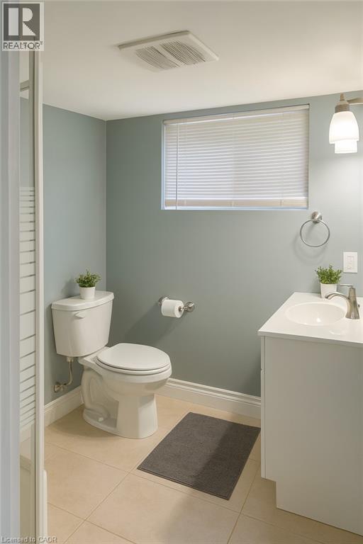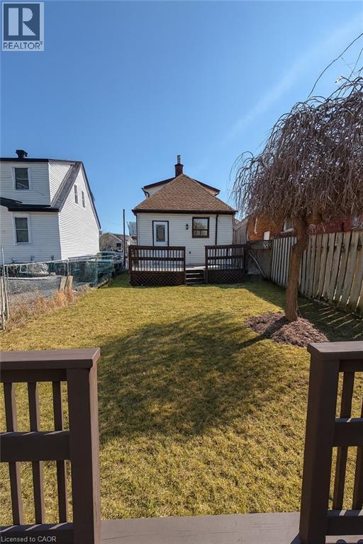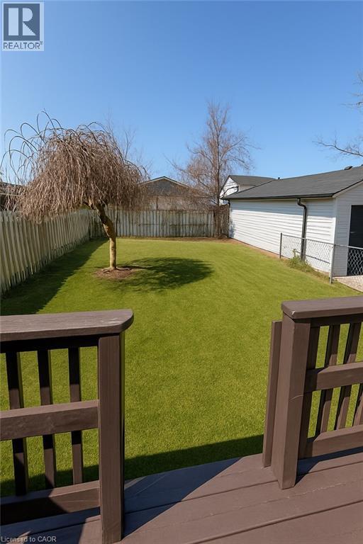4 Bedroom
3 Bathroom
1587 sqft
2 Level
Central Air Conditioning
Forced Air
$634,999
Attention Investors! This newly renovated, well-maintained house features 4 bedrooms, 2 bathrooms, and 2 kitchens. The main and second floors form a spacious three-bedroom unit with walkout access to a large backyard deck. A separate side entrance leads to the one-bedroom basement apartment. Both units offer in-suite laundry and are currently rented to great tenants, making this a cash-flow positive investment property. Additional features include a front parking spot, fenced yard, and a location in a quiet, family-friendly neighbourhood close to shopping, parks, schools, and highway access. Seller is open to providing a small VTB loan. (id:46441)
Property Details
|
MLS® Number
|
40772749 |
|
Property Type
|
Single Family |
|
Amenities Near By
|
Park, Public Transit, Schools, Shopping |
|
Community Features
|
Community Centre |
|
Equipment Type
|
Water Heater |
|
Features
|
Paved Driveway |
|
Parking Space Total
|
1 |
|
Rental Equipment Type
|
Water Heater |
Building
|
Bathroom Total
|
3 |
|
Bedrooms Above Ground
|
3 |
|
Bedrooms Below Ground
|
1 |
|
Bedrooms Total
|
4 |
|
Architectural Style
|
2 Level |
|
Basement Development
|
Finished |
|
Basement Type
|
Full (finished) |
|
Construction Style Attachment
|
Detached |
|
Cooling Type
|
Central Air Conditioning |
|
Exterior Finish
|
Brick, Vinyl Siding |
|
Foundation Type
|
Block |
|
Half Bath Total
|
1 |
|
Heating Fuel
|
Natural Gas |
|
Heating Type
|
Forced Air |
|
Stories Total
|
2 |
|
Size Interior
|
1587 Sqft |
|
Type
|
House |
|
Utility Water
|
Municipal Water |
Land
|
Acreage
|
No |
|
Land Amenities
|
Park, Public Transit, Schools, Shopping |
|
Sewer
|
Municipal Sewage System |
|
Size Depth
|
93 Ft |
|
Size Frontage
|
26 Ft |
|
Size Total Text
|
Under 1/2 Acre |
|
Zoning Description
|
C |
Rooms
| Level |
Type |
Length |
Width |
Dimensions |
|
Second Level |
2pc Bathroom |
|
|
9'0'' x 5'8'' |
|
Second Level |
Bedroom |
|
|
9'7'' x 8'8'' |
|
Second Level |
Bedroom |
|
|
13'4'' x 9'4'' |
|
Basement |
3pc Bathroom |
|
|
7'2'' x 5'10'' |
|
Basement |
Bedroom |
|
|
9'7'' x 11'7'' |
|
Basement |
Sitting Room |
|
|
11'11'' x 5'10'' |
|
Basement |
Kitchen |
|
|
14'6'' x 8'1'' |
|
Main Level |
4pc Bathroom |
|
|
7'10'' x 4'11'' |
|
Main Level |
Bedroom |
|
|
9'5'' x 9'4'' |
|
Main Level |
Living Room |
|
|
16'10'' x 9'0'' |
|
Main Level |
Eat In Kitchen |
|
|
16'8'' x 7'6'' |
https://www.realtor.ca/real-estate/28901182/46-delena-avenue-s-hamilton

