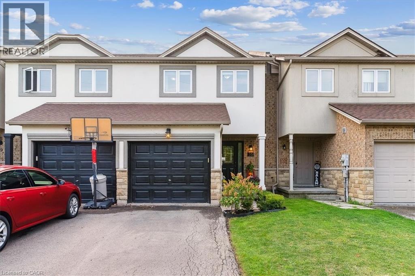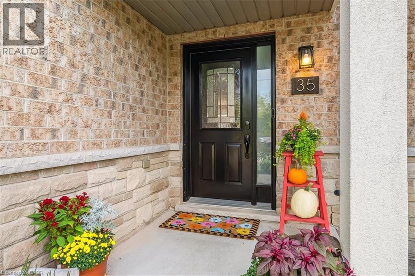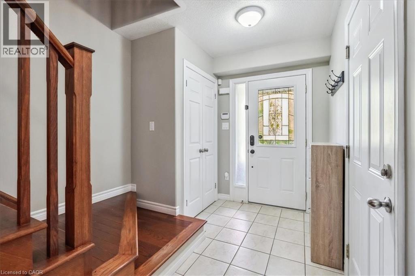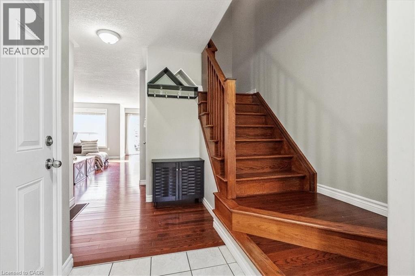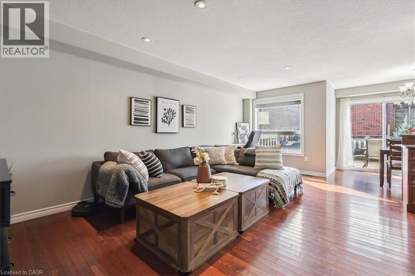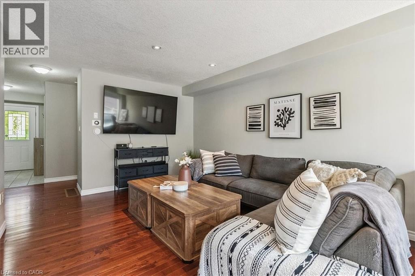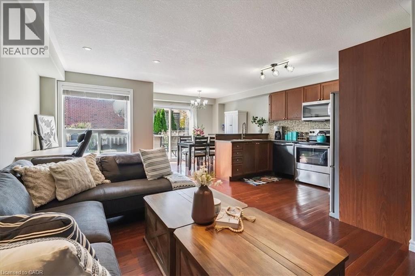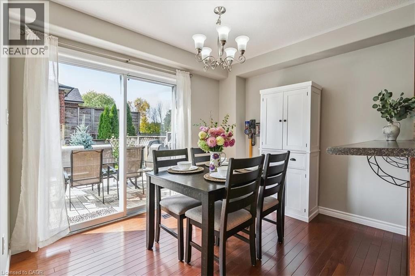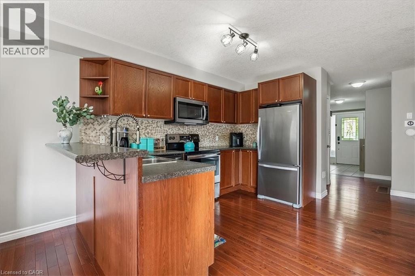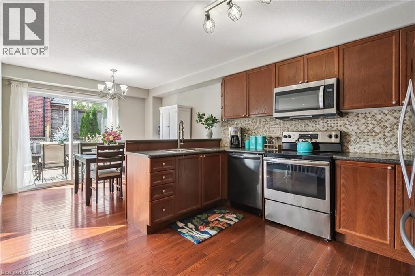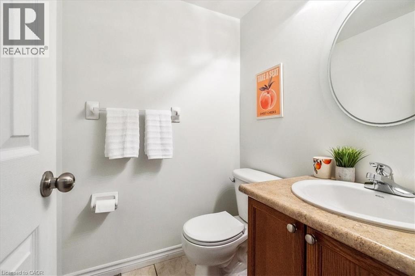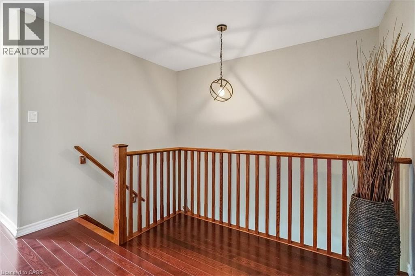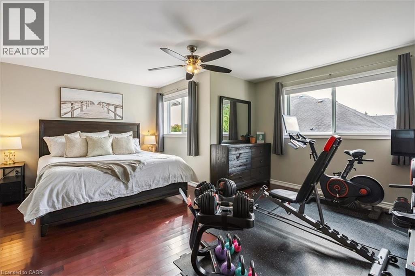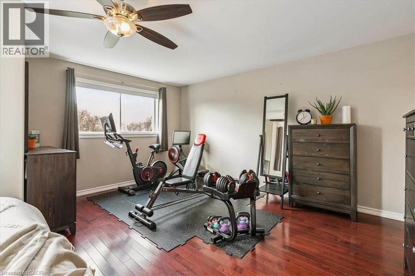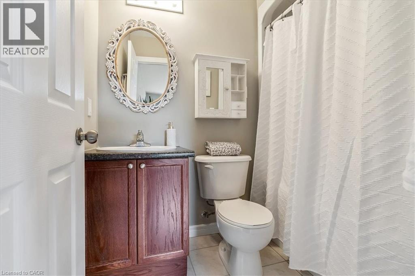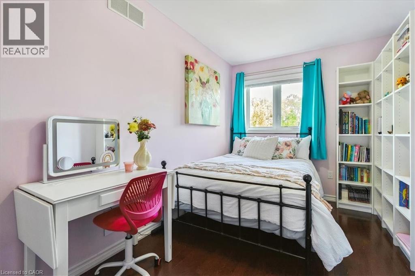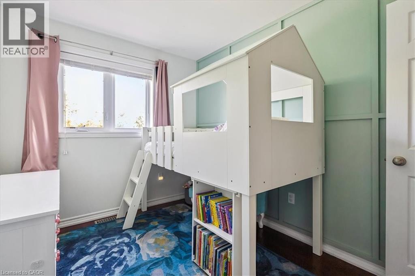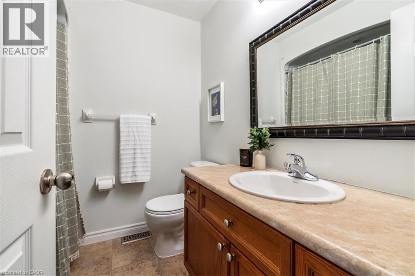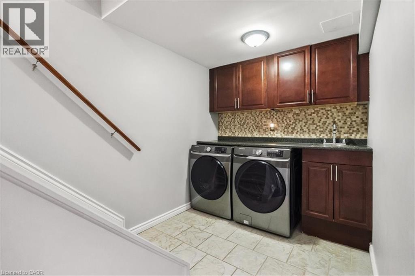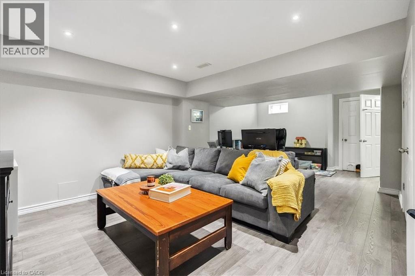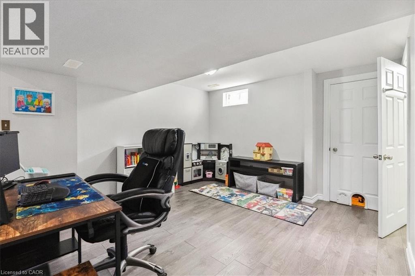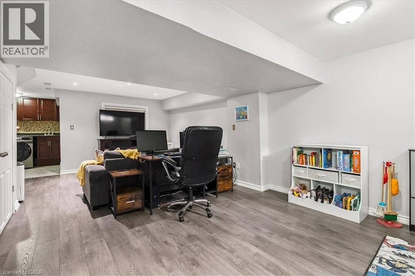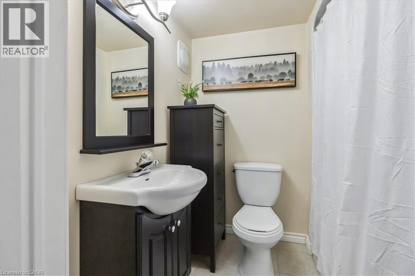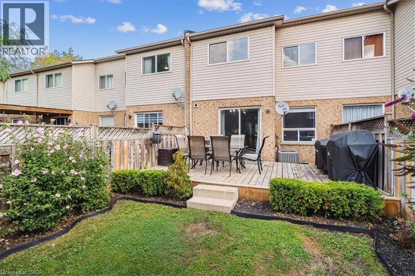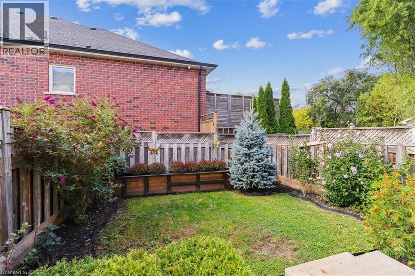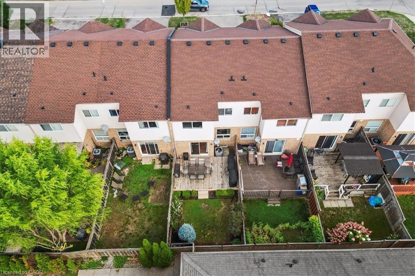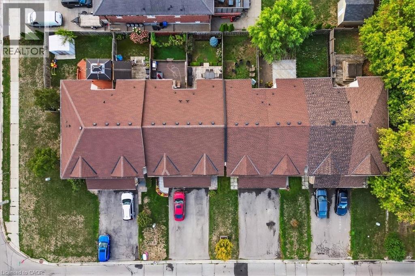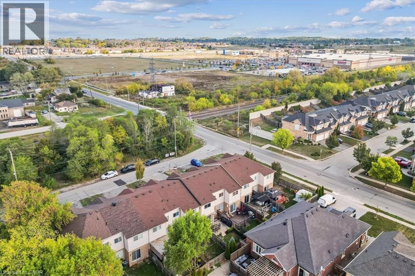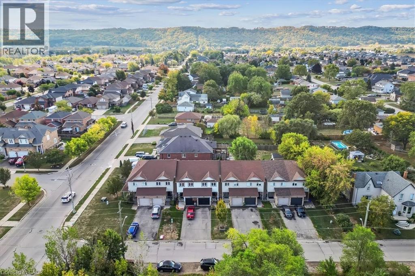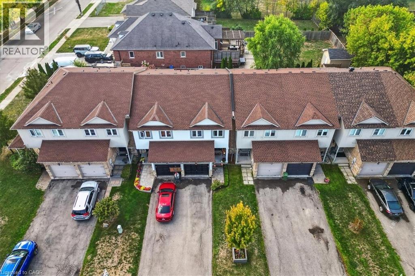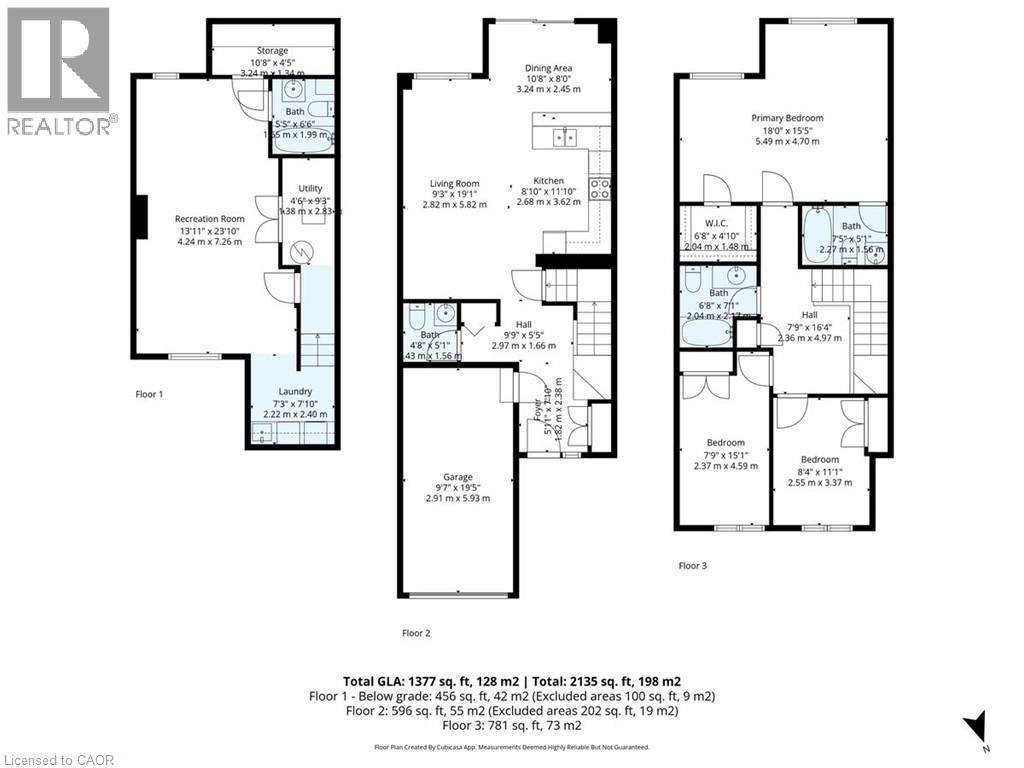3 Bedroom
4 Bathroom
1842 sqft
2 Level
Central Air Conditioning
Forced Air
$675,000
Welcome to 35 Pettit Street in the heart of Winona! This spacious freehold 3-bedroom, 3.5 bathroom townhouse offers an impressive 1842 sq. ft. of finished living space designed for comfort and style. Step inside to find an open-concept main floor, perfect for both everyday living and entertaining. The kitchen, dining, and living areas flow seamlessly, creating a bright and inviting space for family gatherings. Upstairs, the primary suite is larger than many found in detached homes, providing a true retreat with ample room for a king-sized bed, sitting area, and more. Two additional bedrooms and well-appointed bathrooms complete the upper level, offering plenty of space for family or guests. The finished lower level expands your living options, whether you’re looking for a home office, rec room, or gym. Situated in a family-friendly community, this home is close to great schools, parks, shopping, and amenities, with easy access to the QEW for commuters. Don’t miss this opportunity to own a move-in-ready home with space, comfort, and convenience in one of Winona’s most desirable neighbourhoods! Plus a single car garage with tandem driveway that will fit an additional two cars. (id:46441)
Property Details
|
MLS® Number
|
40770907 |
|
Property Type
|
Single Family |
|
Amenities Near By
|
Park, Place Of Worship, Schools |
|
Equipment Type
|
Water Heater |
|
Parking Space Total
|
2 |
|
Rental Equipment Type
|
Water Heater |
Building
|
Bathroom Total
|
4 |
|
Bedrooms Above Ground
|
3 |
|
Bedrooms Total
|
3 |
|
Appliances
|
Dishwasher, Dryer, Refrigerator, Stove, Washer, Hood Fan, Window Coverings |
|
Architectural Style
|
2 Level |
|
Basement Development
|
Finished |
|
Basement Type
|
Full (finished) |
|
Constructed Date
|
2007 |
|
Construction Style Attachment
|
Attached |
|
Cooling Type
|
Central Air Conditioning |
|
Exterior Finish
|
Brick Veneer, Stucco |
|
Foundation Type
|
Poured Concrete |
|
Half Bath Total
|
1 |
|
Heating Fuel
|
Natural Gas |
|
Heating Type
|
Forced Air |
|
Stories Total
|
2 |
|
Size Interior
|
1842 Sqft |
|
Type
|
Row / Townhouse |
|
Utility Water
|
Municipal Water |
Parking
Land
|
Acreage
|
No |
|
Land Amenities
|
Park, Place Of Worship, Schools |
|
Sewer
|
Municipal Sewage System |
|
Size Depth
|
102 Ft |
|
Size Frontage
|
19 Ft |
|
Size Total Text
|
Under 1/2 Acre |
|
Zoning Description
|
Rm2-12 |
Rooms
| Level |
Type |
Length |
Width |
Dimensions |
|
Second Level |
4pc Bathroom |
|
|
6'8'' x 7'1'' |
|
Second Level |
Bedroom |
|
|
7'9'' x 15'1'' |
|
Second Level |
Bedroom |
|
|
8'4'' x 11'1'' |
|
Second Level |
4pc Bathroom |
|
|
7'5'' x 5'1'' |
|
Second Level |
Primary Bedroom |
|
|
18'0'' x 15'5'' |
|
Basement |
Laundry Room |
|
|
7'3'' x 7'10'' |
|
Basement |
Utility Room |
|
|
4'6'' x 9'3'' |
|
Basement |
4pc Bathroom |
|
|
5'5'' x 6'6'' |
|
Basement |
Recreation Room |
|
|
13'11'' x 23'10'' |
|
Main Level |
2pc Bathroom |
|
|
4'8'' x 5'1'' |
|
Main Level |
Kitchen |
|
|
8'10'' x 11'10'' |
|
Main Level |
Dining Room |
|
|
10'8'' x 8'0'' |
|
Main Level |
Living Room |
|
|
9'3'' x 19'1'' |
https://www.realtor.ca/real-estate/28908530/35-pettit-street-stoney-creek

