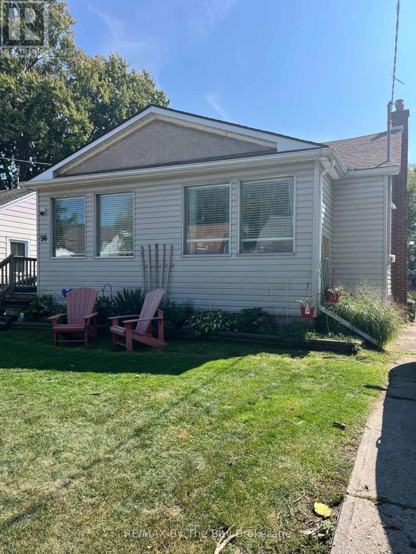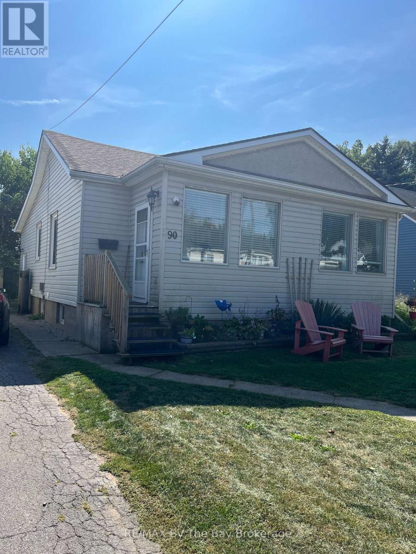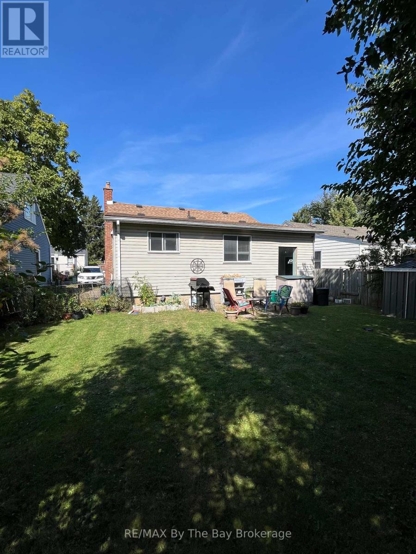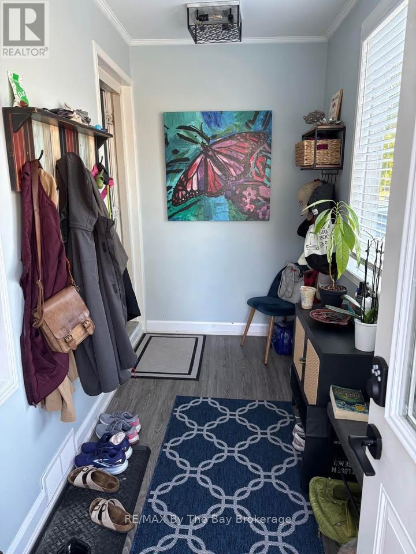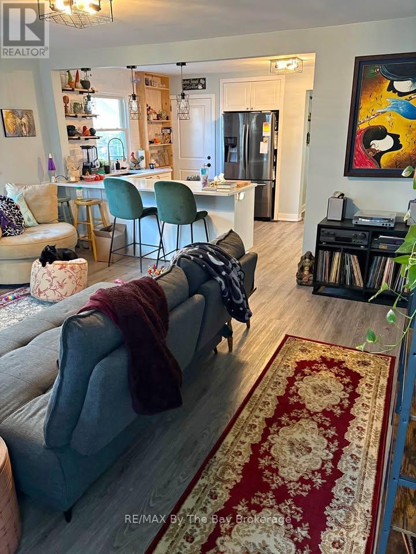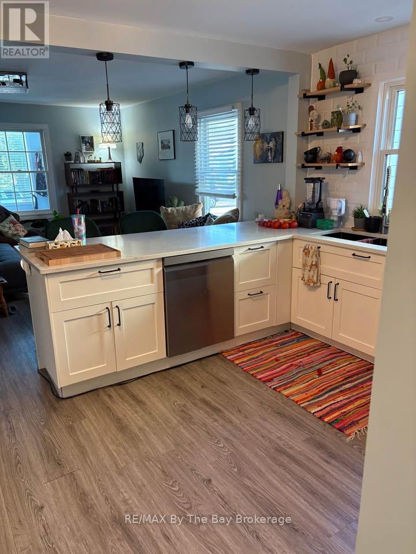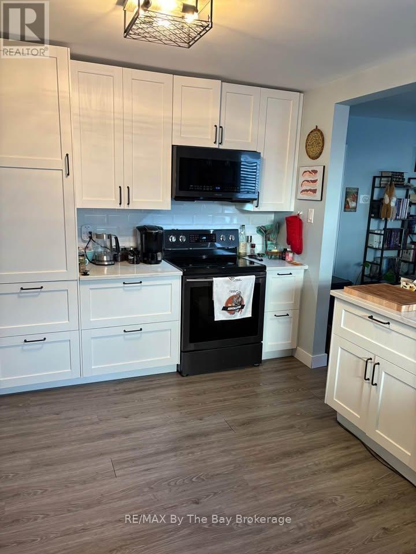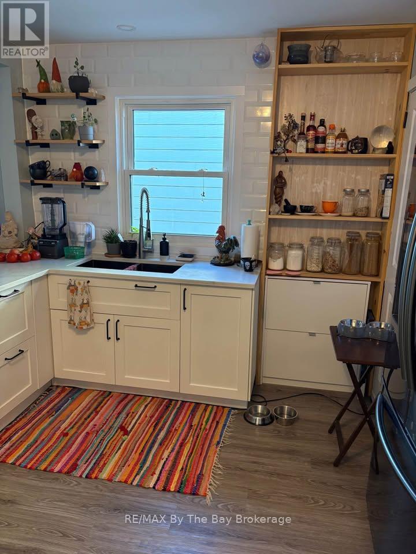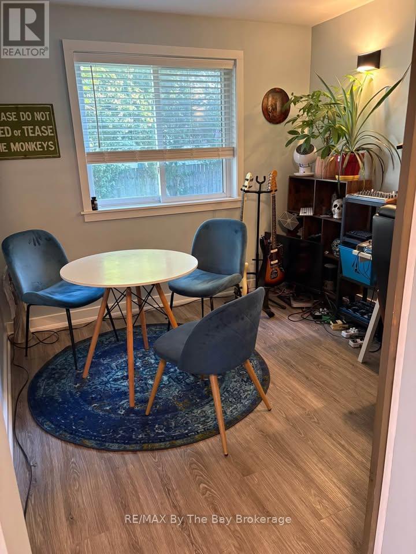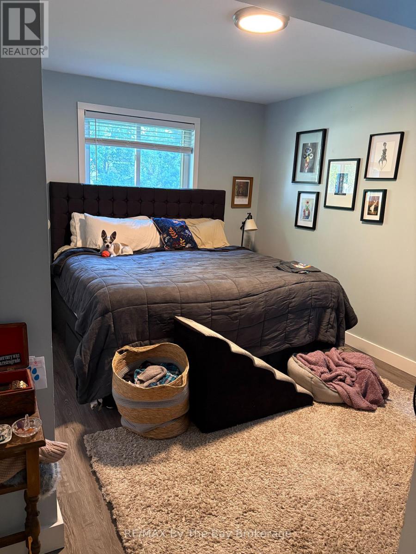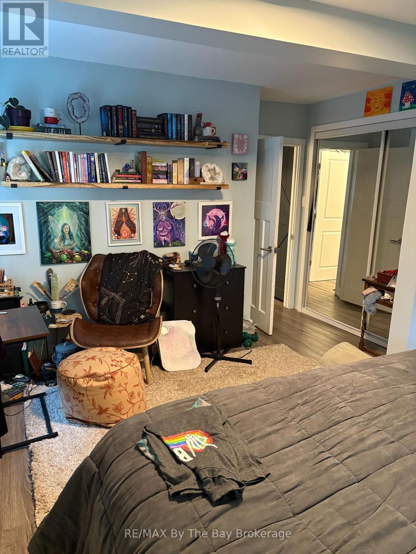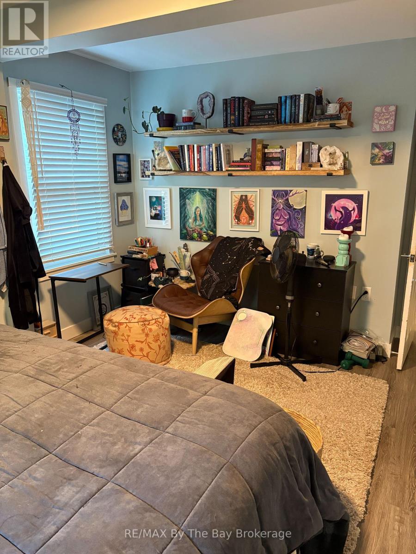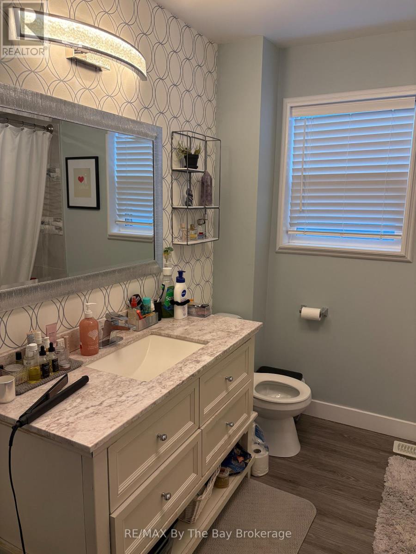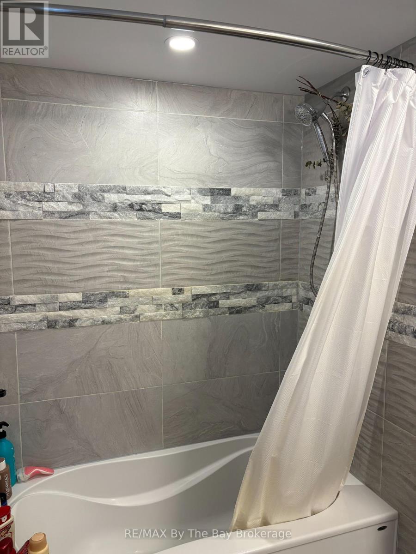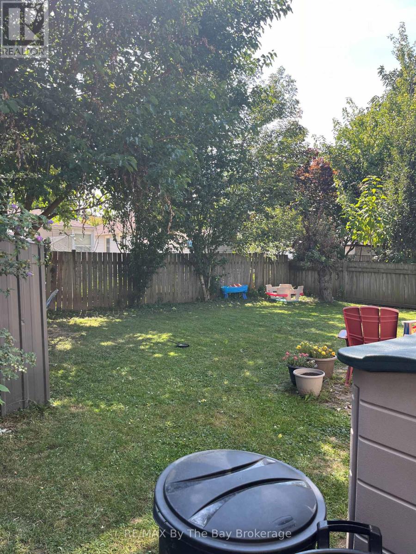2 Bedroom
1 Bathroom
1100 - 1500 sqft
Raised Bungalow
Central Air Conditioning
Forced Air
$2,300 Monthly
Renovated 2-bedroom bungalow available for rent, main floor only, with heat, hydro and water included. This bright home features a brand-new open-concept kitchen with a separate dining area, perfect for entertaining. The spacious layout includes a large primary bedroom, a second bedroom, and a modern 4-piece bathroom with in-suite laundry. Enjoy the convenience of a private single driveway to the right of the home, for the exclusive use of the main floor tenants. Shared use of the rear yard is included. Snow removal is the tenants responsibility. Located in a great neighbourhood within walking distance to parks, tennis courts, grocery stores, and restaurants. Please note there is a separate, tenanted basement apartment with its own private entrance. Some photos have been virtually staged. (id:46441)
Property Details
|
MLS® Number
|
X12432443 |
|
Property Type
|
Single Family |
|
Community Name
|
451 - Downtown |
|
Features
|
Carpet Free |
|
Parking Space Total
|
2 |
Building
|
Bathroom Total
|
1 |
|
Bedrooms Above Ground
|
2 |
|
Bedrooms Total
|
2 |
|
Age
|
51 To 99 Years |
|
Appliances
|
Dishwasher, Dryer, Microwave, Stove, Washer, Refrigerator |
|
Architectural Style
|
Raised Bungalow |
|
Basement Features
|
Apartment In Basement |
|
Basement Type
|
N/a |
|
Construction Style Attachment
|
Detached |
|
Cooling Type
|
Central Air Conditioning |
|
Exterior Finish
|
Vinyl Siding |
|
Flooring Type
|
Tile |
|
Foundation Type
|
Concrete |
|
Heating Fuel
|
Natural Gas |
|
Heating Type
|
Forced Air |
|
Stories Total
|
1 |
|
Size Interior
|
1100 - 1500 Sqft |
|
Type
|
House |
|
Utility Water
|
Municipal Water |
Parking
Land
|
Acreage
|
No |
|
Sewer
|
Sanitary Sewer |
|
Size Depth
|
95 Ft ,4 In |
|
Size Frontage
|
42 Ft |
|
Size Irregular
|
42 X 95.4 Ft |
|
Size Total Text
|
42 X 95.4 Ft |
Rooms
| Level |
Type |
Length |
Width |
Dimensions |
|
Main Level |
Kitchen |
4.21 m |
2.81 m |
4.21 m x 2.81 m |
|
Main Level |
Living Room |
4.82 m |
5.19 m |
4.82 m x 5.19 m |
|
Main Level |
Dining Room |
2.87 m |
2.74 m |
2.87 m x 2.74 m |
|
Main Level |
Bedroom |
4.87 m |
3.35 m |
4.87 m x 3.35 m |
|
Main Level |
Bedroom 2 |
3.53 m |
2.87 m |
3.53 m x 2.87 m |
|
Main Level |
Bathroom |
2.4 m |
1.8 m |
2.4 m x 1.8 m |
https://www.realtor.ca/real-estate/28925374/90-grass-avenue-st-catharines-downtown-451-downtown

